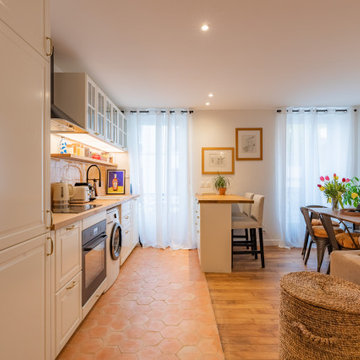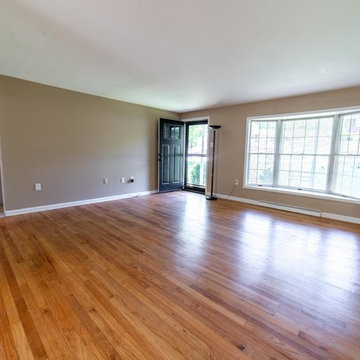お手頃価格のブラウンのファミリールーム (オレンジの床、黄色い床) の写真
絞り込み:
資材コスト
並び替え:今日の人気順
写真 1〜20 枚目(全 24 枚)
1/5
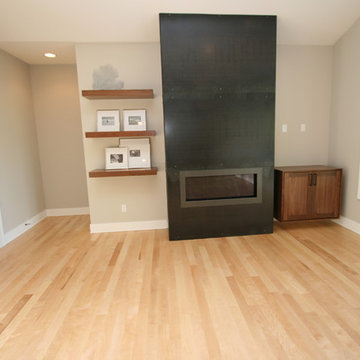
The steel paneled fireplace is a bold addition to this Family room that features sand and finish maple hardwood floors. The fireplace is flanked by custom-made walnut floating shelves and media cabinet. The walls are Agreeable Gray.
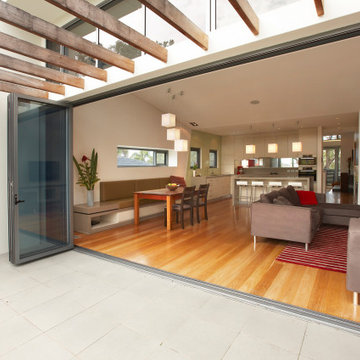
view into the family room from the tiled patio. Bifold doors open up the space com[pletely to the rear garden and pool. The kitchen can be seen at the rear of the space, allowing oversight of the pool across the room.
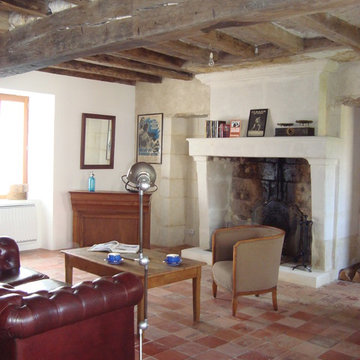
Il s'agit du salon secondaire, faisant office de bureau, les poutres ont été sablées, les tomettes reposées après réagréage du sol, la cheminée remise en état, les huisseries changées. Le mobilier chiné.
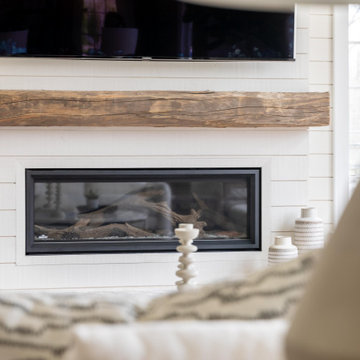
Gorgeous bright and airy family room featuring a large shiplap fireplace and feature wall into vaulted ceilings. Several tones and textures make this a cozy space for this family of 3. Custom draperies, a recliner sofa, large area rug and a touch of leather complete the space.
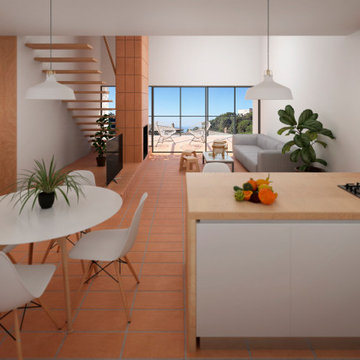
Es tracta d'una reforma integral i ampliació d'un habitatge a Tossa de Mar. Es reordena tot l'interior eliminant els espais petits per transformar-los en espais il·luminats i connectats amb l'exterior.
A través de la peça ceràmica, la “rasilla” de tota la vida, es vol aportar un ambient càlid i alhora quotidià. S’opta per a potenciar aquest material fent-lo servir tant per potenciar la relació dins – fora, juntament amb la permeabilitat de la barana exterior que fins ara dificultava les vistes a l’horitzó; com per a remarcar un element central de la sala: la llar de foc.
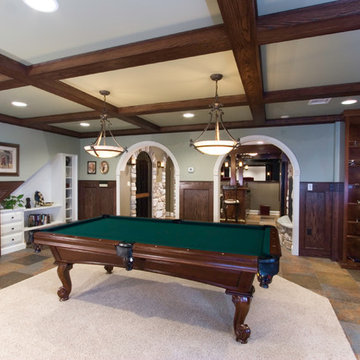
他の地域にあるお手頃価格の広いトラディショナルスタイルのおしゃれなオープンリビング (グレーの壁、セラミックタイルの床、ゲームルーム、標準型暖炉、テレビなし、オレンジの床) の写真
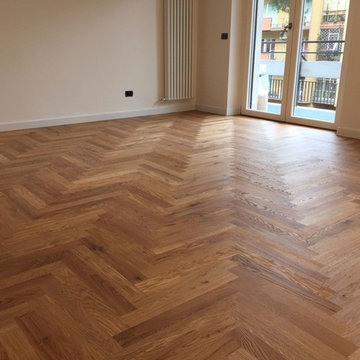
Parquet PROFILEGNO in Rovere Natura, spazzolato verniciato, prefinito 2 strati produzione 100% made in Italy, posa incollata con collanti certificati EC1Plus
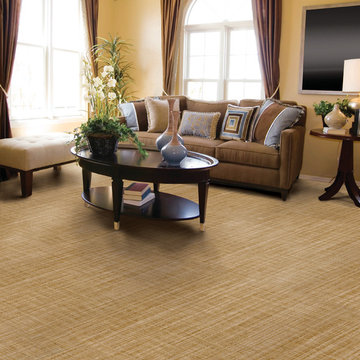
サンディエゴにあるお手頃価格の中くらいなトランジショナルスタイルのおしゃれな独立型ファミリールーム (黄色い壁、カーペット敷き、暖炉なし、壁掛け型テレビ、黄色い床) の写真
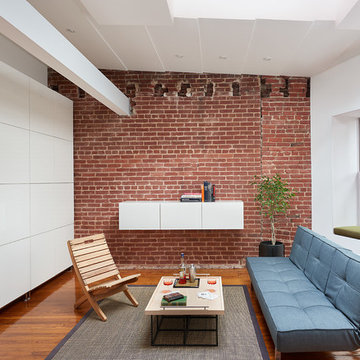
Referencing the wife and 3 daughters for which the house was named, four distinct but cohesive design criteria were considered for the 2016 renovation of the circa 1890, three story masonry rowhouse:
1. To keep the significant original elements – such as
the grand stair and Lincrusta wainscoting.
2. To repurpose original elements such as the former
kitchen pocket doors fitted to their new location on
the second floor with custom track.
3. To improve original elements - such as the new "sky
deck" with its bright green steel frame, a new
kitchen and modern baths.
4. To insert unifying elements such as the 3 wall
benches, wall openings and sculptural ceilings.
Photographer Jesse Gerard - Hoachlander Davis Photography
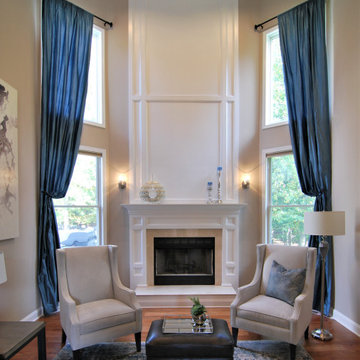
ニューヨークにあるお手頃価格の広いトラディショナルスタイルのおしゃれなオープンリビング (ベージュの壁、無垢フローリング、標準型暖炉、石材の暖炉まわり、壁掛け型テレビ、オレンジの床) の写真
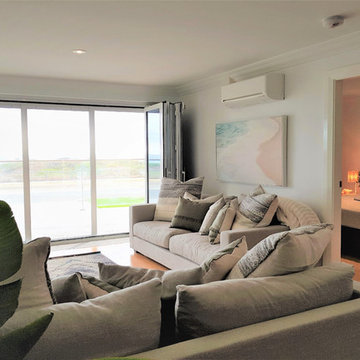
Interior Design and furniture fit-out - Despina Design
Photography - Despina Design
他の地域にあるお手頃価格の小さなモダンスタイルのおしゃれなオープンリビング (白い壁、竹フローリング、黄色い床) の写真
他の地域にあるお手頃価格の小さなモダンスタイルのおしゃれなオープンリビング (白い壁、竹フローリング、黄色い床) の写真
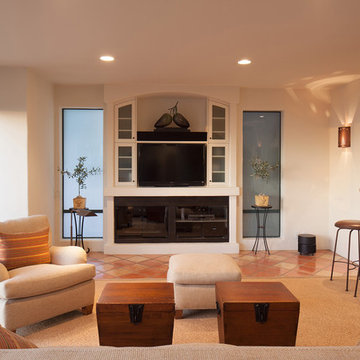
Francis Combes
サンフランシスコにあるお手頃価格の巨大な地中海スタイルのおしゃれなオープンリビング (ベージュの壁、テラコッタタイルの床、据え置き型テレビ、オレンジの床) の写真
サンフランシスコにあるお手頃価格の巨大な地中海スタイルのおしゃれなオープンリビング (ベージュの壁、テラコッタタイルの床、据え置き型テレビ、オレンジの床) の写真
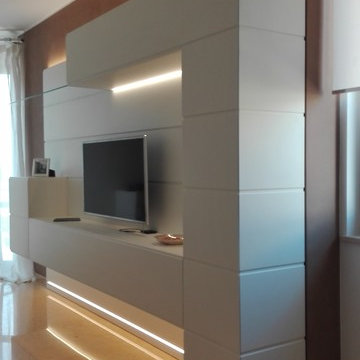
バーリにあるお手頃価格の小さなコンテンポラリースタイルのおしゃれなオープンリビング (グレーの壁、大理石の床、壁掛け型テレビ、黄色い床) の写真
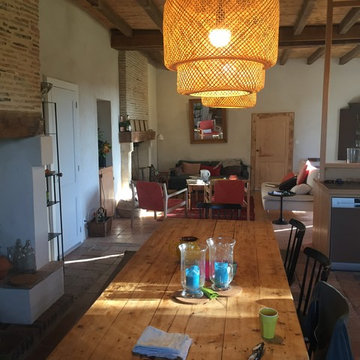
Les cloisons abattues libèrent une large pièce avec deux cheminées anciennes esprit périgourdin qui animent ainsi le coin salon et l'espace salle à manger.
Une large table ancienne de famille offre un coin repas convivial sous des suspensions IKEA bambou
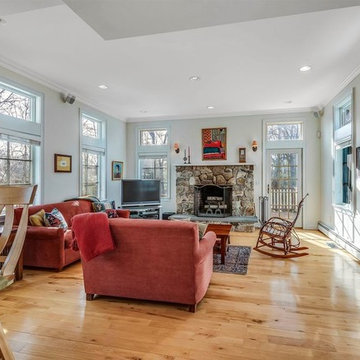
ボストンにあるお手頃価格の中くらいなコンテンポラリースタイルのおしゃれなオープンリビング (白い壁、淡色無垢フローリング、標準型暖炉、石材の暖炉まわり、コーナー型テレビ、黄色い床) の写真
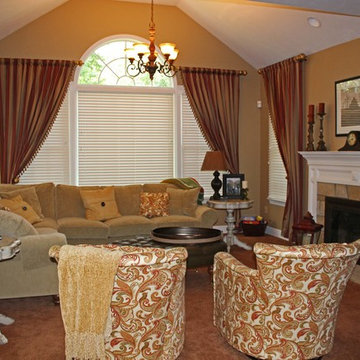
Photo credit: Lisa Scolieri LLC
他の地域にあるお手頃価格の広いトラディショナルスタイルのおしゃれなオープンリビング (オレンジの壁、カーペット敷き、標準型暖炉、石材の暖炉まわり、据え置き型テレビ、オレンジの床) の写真
他の地域にあるお手頃価格の広いトラディショナルスタイルのおしゃれなオープンリビング (オレンジの壁、カーペット敷き、標準型暖炉、石材の暖炉まわり、据え置き型テレビ、オレンジの床) の写真
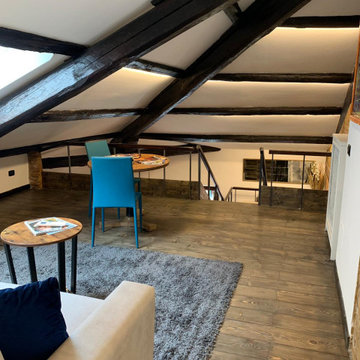
Arrivando al piano superiore un ulteriore salottino con divano letto ci accoglie
ローマにあるお手頃価格の巨大なエクレクティックスタイルのおしゃれなロフトリビング (白い壁、テラコッタタイルの床、テレビなし、オレンジの床) の写真
ローマにあるお手頃価格の巨大なエクレクティックスタイルのおしゃれなロフトリビング (白い壁、テラコッタタイルの床、テレビなし、オレンジの床) の写真
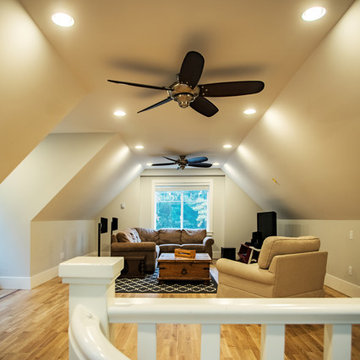
Photos by Brice Ferre
バンクーバーにあるお手頃価格の中くらいなトラディショナルスタイルのおしゃれな独立型ファミリールーム (淡色無垢フローリング、据え置き型テレビ、黄色い床、三角天井) の写真
バンクーバーにあるお手頃価格の中くらいなトラディショナルスタイルのおしゃれな独立型ファミリールーム (淡色無垢フローリング、据え置き型テレビ、黄色い床、三角天井) の写真
お手頃価格のブラウンのファミリールーム (オレンジの床、黄色い床) の写真
1
