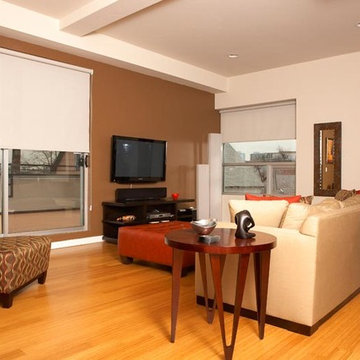お手頃価格のブラウンの、オレンジのファミリールーム (竹フローリング) の写真
絞り込み:
資材コスト
並び替え:今日の人気順
写真 1〜20 枚目(全 43 枚)
1/5

フェニックスにあるお手頃価格の広いモダンスタイルのおしゃれなオープンリビング (ベージュの壁、竹フローリング、コーナー設置型暖炉、石材の暖炉まわり、壁掛け型テレビ、ベージュの床) の写真
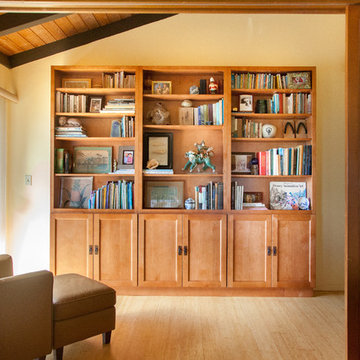
Frost Photography LLC
ハワイにあるお手頃価格の中くらいなアジアンスタイルのおしゃれなオープンリビング (ライブラリー、竹フローリング) の写真
ハワイにあるお手頃価格の中くらいなアジアンスタイルのおしゃれなオープンリビング (ライブラリー、竹フローリング) の写真
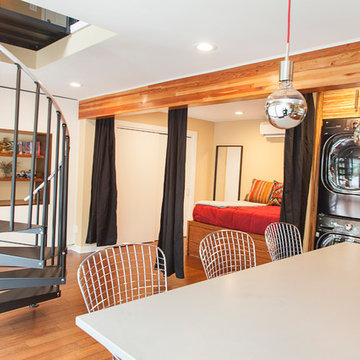
800 sqft garage conversion into ADU (accessory dwelling unit) with open plan family room downstairs and an extra living space upstairs.
pc: Shauna Intelisano
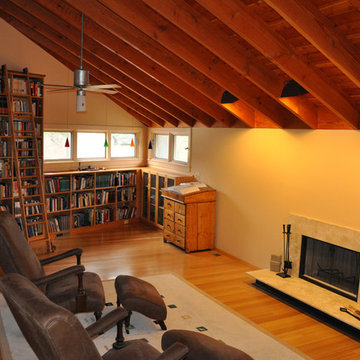
Parson Architecture
フェニックスにあるお手頃価格の広いラスティックスタイルのおしゃれなロフトリビング (ライブラリー、ベージュの壁、竹フローリング、標準型暖炉、石材の暖炉まわり、テレビなし) の写真
フェニックスにあるお手頃価格の広いラスティックスタイルのおしゃれなロフトリビング (ライブラリー、ベージュの壁、竹フローリング、標準型暖炉、石材の暖炉まわり、テレビなし) の写真
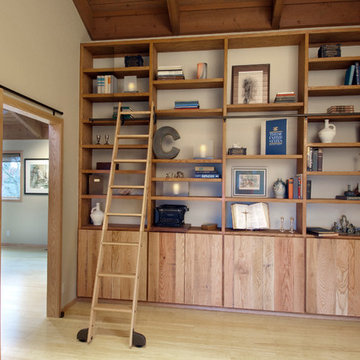
We reconfigured the massive bookshelf with retrofitted reclaimed wood shelves at the bottom, added a rolling library ladder, and complemented the shelves with a barn door made of the same reclaimed wood. The look was more rustic in the den and master bedroom beyond.
Photo by Gregg Krogstad
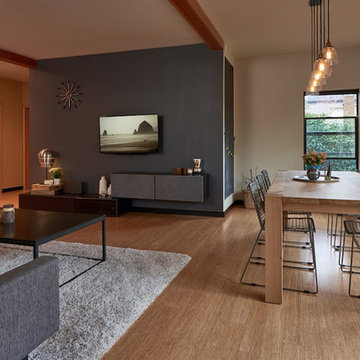
NW Architectural Photography
シアトルにあるお手頃価格の中くらいなモダンスタイルのおしゃれなオープンリビング (竹フローリング、壁掛け型テレビ) の写真
シアトルにあるお手頃価格の中くらいなモダンスタイルのおしゃれなオープンリビング (竹フローリング、壁掛け型テレビ) の写真
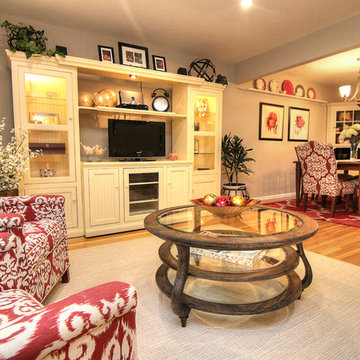
Beltrani - Dinning Room
ニューヨークにあるお手頃価格の中くらいなシャビーシック調のおしゃれなオープンリビング (グレーの壁、竹フローリング、暖炉なし、据え置き型テレビ) の写真
ニューヨークにあるお手頃価格の中くらいなシャビーシック調のおしゃれなオープンリビング (グレーの壁、竹フローリング、暖炉なし、据え置き型テレビ) の写真
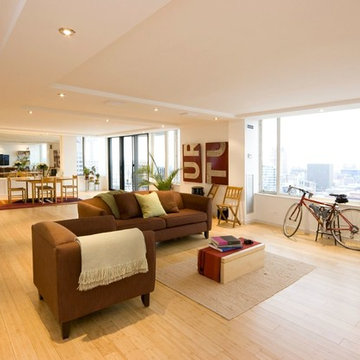
ミルウォーキーにあるお手頃価格の中くらいなモダンスタイルのおしゃれなオープンリビング (暖炉なし、壁掛け型テレビ、白い壁、茶色い床、竹フローリング) の写真
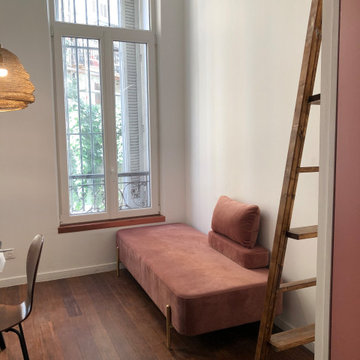
Ancien appartement traversant dans son jus divisé en deux studio dont un que voici. Tout à été à créer, que ce soit la mezzanine, la découpe des volumes ainsi que la cuisine et la salle de bain qui étaient à l'origine un placard. La hauteur sous plafond à permise de créer une mezzanine avec un couchage pour deux et libérer l'emprise au sol de cet espace nuit.
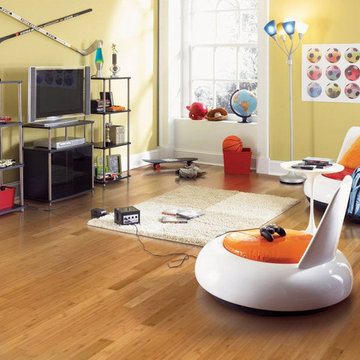
他の地域にあるお手頃価格の中くらいなトランジショナルスタイルのおしゃれな独立型ファミリールーム (ゲームルーム、黄色い壁、竹フローリング、据え置き型テレビ) の写真
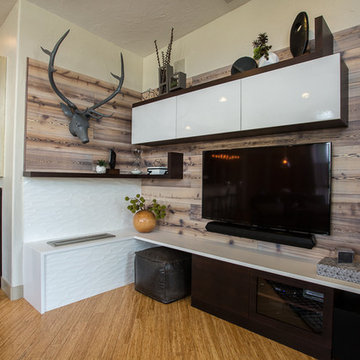
Photographer: Chris Laplante
This Downtown Denver condo has a custom built-in media/fireplace wall that features an Bioethanol fireplace by Eco Smart Fire. The "reclaimed wood" is from Du Chateau and the 3D white tile surrounding the fireplace is from Porcelanosa. White quartz tops the fireplace and wraps around underneath the TV.
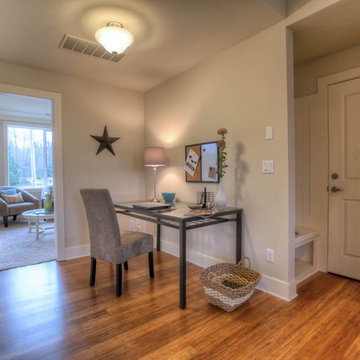
This Transitional Pacific Northwest Contemporary home we designed in Shy Creek. Our interior millwork and trim package is a element we enjoy in this house. We paired dark cabinets with a light tile to achieve a warm feel for the family. Large windows were added in to provide plenty of natural light.
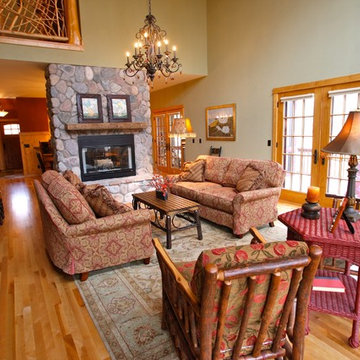
Elegant but cozy with a rustic appeal
他の地域にあるお手頃価格の中くらいなラスティックスタイルのおしゃれなオープンリビング (ライブラリー、緑の壁、竹フローリング、石材の暖炉まわり、テレビなし、両方向型暖炉) の写真
他の地域にあるお手頃価格の中くらいなラスティックスタイルのおしゃれなオープンリビング (ライブラリー、緑の壁、竹フローリング、石材の暖炉まわり、テレビなし、両方向型暖炉) の写真
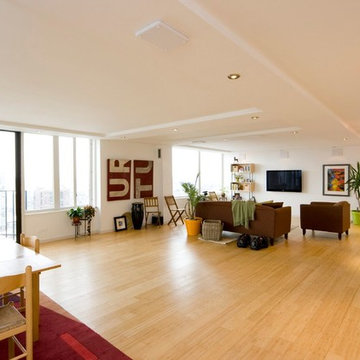
オレンジカウンティにあるお手頃価格の中くらいなモダンスタイルのおしゃれなオープンリビング (暖炉なし、壁掛け型テレビ、白い壁、茶色い床、竹フローリング) の写真
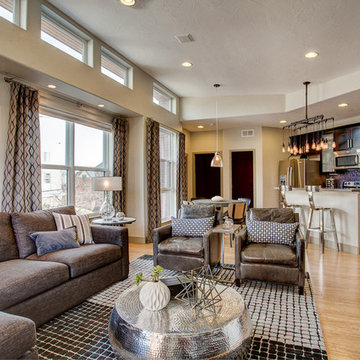
Photographer: Chris Laplante
This Downtown Denver condo has a custom built-in media/fireplace wall that features an Bioethanol fireplace by Eco Smart Fire. The adjacent dining area has a round concrete top table with steel X base that's paired with Four Hands Sloan dining chairs in quilted black leather. Above the kitchen island hangs an industrial light fixture.
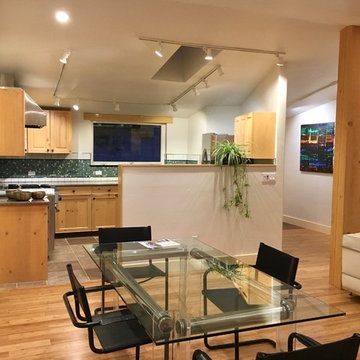
The kitchen is open to the central room and the sink faces the view but is discreetly placed behind the wall. The Range and oven are to the left. Notice the simple limited color and shapes make a pleasing pattern and a backdrop for art and the mosaic triled kitchen..
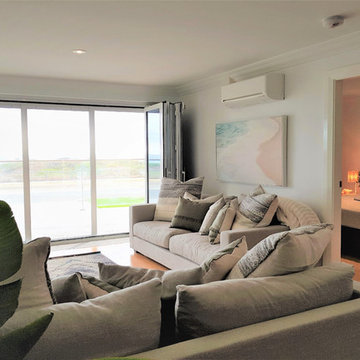
Interior Design and furniture fit-out - Despina Design
Photography - Despina Design
他の地域にあるお手頃価格の小さなモダンスタイルのおしゃれなオープンリビング (白い壁、竹フローリング、黄色い床) の写真
他の地域にあるお手頃価格の小さなモダンスタイルのおしゃれなオープンリビング (白い壁、竹フローリング、黄色い床) の写真
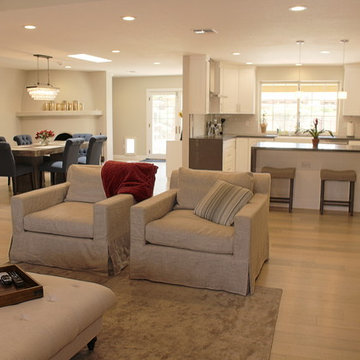
フェニックスにあるお手頃価格の広いモダンスタイルのおしゃれなオープンリビング (ベージュの壁、竹フローリング、コーナー設置型暖炉、石材の暖炉まわり、壁掛け型テレビ、ベージュの床) の写真
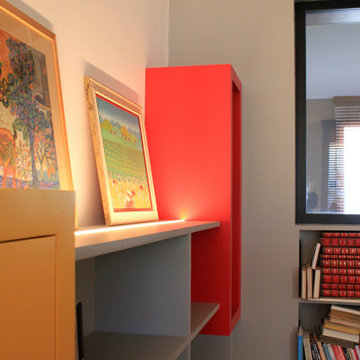
Détail de la bibliothèque basse
他の地域にあるお手頃価格の中くらいなモダンスタイルのおしゃれなオープンリビング (ライブラリー、白い壁、竹フローリング、アクセントウォール) の写真
他の地域にあるお手頃価格の中くらいなモダンスタイルのおしゃれなオープンリビング (ライブラリー、白い壁、竹フローリング、アクセントウォール) の写真
お手頃価格のブラウンの、オレンジのファミリールーム (竹フローリング) の写真
1
