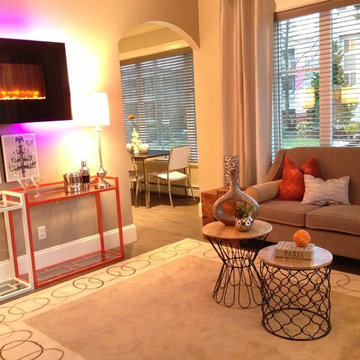お手頃価格の青い、オレンジのファミリールーム (コーナー設置型暖炉、横長型暖炉) の写真
絞り込み:
資材コスト
並び替え:今日の人気順
写真 1〜20 枚目(全 28 枚)

This artistic and design-forward family approached us at the beginning of the pandemic with a design prompt to blend their love of midcentury modern design with their Caribbean roots. With her parents originating from Trinidad & Tobago and his parents from Jamaica, they wanted their home to be an authentic representation of their heritage, with a midcentury modern twist. We found inspiration from a colorful Trinidad & Tobago tourism poster that they already owned and carried the tropical colors throughout the house — rich blues in the main bathroom, deep greens and oranges in the powder bathroom, mustard yellow in the dining room and guest bathroom, and sage green in the kitchen. This project was featured on Dwell in January 2022.

We’ve carefully crafted every inch of this home to bring you something never before seen in this area! Modern front sidewalk and landscape design leads to the architectural stone and cedar front elevation, featuring a contemporary exterior light package, black commercial 9’ window package and 8 foot Art Deco, mahogany door. Additional features found throughout include a two-story foyer that showcases the horizontal metal railings of the oak staircase, powder room with a floating sink and wall-mounted gold faucet and great room with a 10’ ceiling, modern, linear fireplace and 18’ floating hearth, kitchen with extra-thick, double quartz island, full-overlay cabinets with 4 upper horizontal glass-front cabinets, premium Electrolux appliances with convection microwave and 6-burner gas range, a beverage center with floating upper shelves and wine fridge, first-floor owner’s suite with washer/dryer hookup, en-suite with glass, luxury shower, rain can and body sprays, LED back lit mirrors, transom windows, 16’ x 18’ loft, 2nd floor laundry, tankless water heater and uber-modern chandeliers and decorative lighting. Rear yard is fenced and has a storage shed.

Amy Williams photography
Fun and whimsical family room remodel. This room was custom designed for a family of 7. My client wanted a beautiful but practical space. We added lots of details such as the bead board ceiling, beams and crown molding and carved details on the fireplace.
We designed this custom TV unit to be left open for access to the equipment. The sliding barn doors allow the unit to be closed as an option, but the decorative boxes make it attractive to leave open for easy access.
The hex coffee tables allow for flexibility on movie night ensuring that each family member has a unique space of their own. And for a family of 7 a very large custom made sofa can accommodate everyone. The colorful palette of blues, whites, reds and pinks make this a happy space for the entire family to enjoy. Ceramic tile laid in a herringbone pattern is beautiful and practical for a large family.

ソルトレイクシティにあるお手頃価格の広いコンテンポラリースタイルのおしゃれなファミリールーム (白い壁、石材の暖炉まわり、壁掛け型テレビ、ベージュの床、カーペット敷き、横長型暖炉) の写真
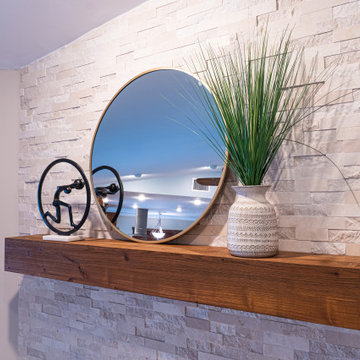
Innovative Design Build was hired to remodel an existing fireplace in a single family home in Boca Raton, Florida. We were not to change the footprint of the fireplace or to replace the fire box. Our design brought this outdated dark bulky fireplace that looked like it belonged in a log cabin, into 2020 with a modern sleeker design. We replaced the whole surround including the hearth and mantle, as well as painted the side walls. The clients, who prefer a more coastal design, loved the traditional brick pattern for the surround, so we used creamy colors in a multi format design to give it a lot of texture. Then we chose a beautiful porcelain slab that was cut using mitered edges for a seamless look. We then stained a custom mantle to match other wood tones in their home tying it into the surrounding furniture. Finally we painted the walls in a lighter greige tone to compliment the newly remodeled fireplace. This project was finished in under a month, just in time for the clients to enjoy the Christmas holiday.

truly the greatest of great rooms...reminds one of a loft yet looks out to the water on all sides and through the odd shaped whimsical windows. bamboo flooring grounds the sky blue walls and runs through out this open floor of kitchen, dining and entertainment spaces. fun with the alternating color upholstered bar stools and the art hi atop the room, give the homeowners the fun they seek to get away to.
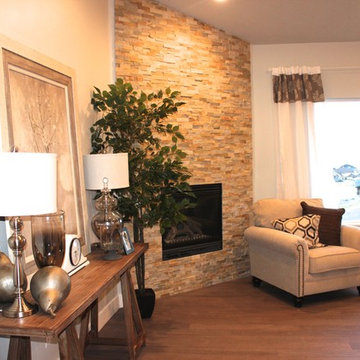
ソルトレイクシティにあるお手頃価格の広いトラディショナルスタイルのおしゃれなオープンリビング (ベージュの壁、無垢フローリング、コーナー設置型暖炉、レンガの暖炉まわり、壁掛け型テレビ) の写真
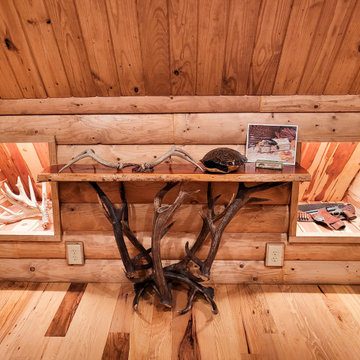
Detail of lighted display insets.
ダラスにあるお手頃価格の中くらいなラスティックスタイルのおしゃれな独立型ファミリールーム (無垢フローリング、コーナー設置型暖炉、石材の暖炉まわり、板張り天井、板張り壁) の写真
ダラスにあるお手頃価格の中くらいなラスティックスタイルのおしゃれな独立型ファミリールーム (無垢フローリング、コーナー設置型暖炉、石材の暖炉まわり、板張り天井、板張り壁) の写真
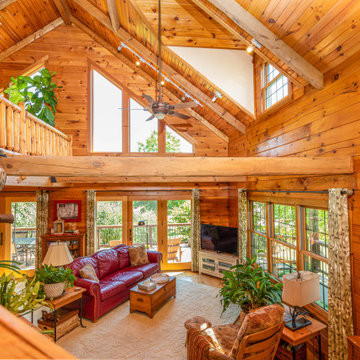
Large open space with 2 story ceiling, tall stone fireplace and lots of natural light.
ボルチモアにあるお手頃価格の広いラスティックスタイルのおしゃれなオープンリビング (ベージュの壁、無垢フローリング、コーナー設置型暖炉、石材の暖炉まわり、茶色い床、三角天井、板張り壁) の写真
ボルチモアにあるお手頃価格の広いラスティックスタイルのおしゃれなオープンリビング (ベージュの壁、無垢フローリング、コーナー設置型暖炉、石材の暖炉まわり、茶色い床、三角天井、板張り壁) の写真
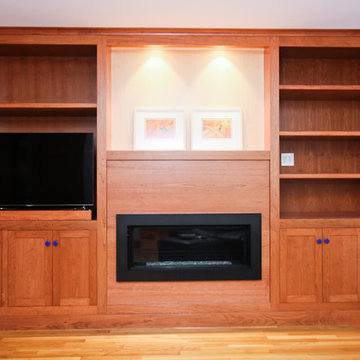
オレンジカウンティにあるお手頃価格の中くらいなトラディショナルスタイルのおしゃれな独立型ファミリールーム (白い壁、淡色無垢フローリング、横長型暖炉、埋込式メディアウォール、木材の暖炉まわり、茶色い床) の写真
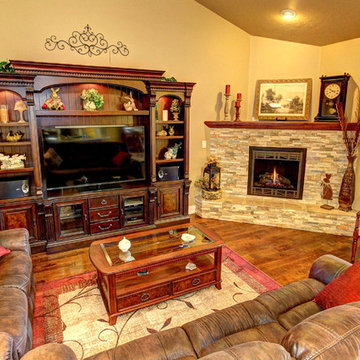
ボイシにあるお手頃価格の中くらいなトラディショナルスタイルのおしゃれなオープンリビング (ベージュの壁、無垢フローリング、コーナー設置型暖炉、石材の暖炉まわり) の写真
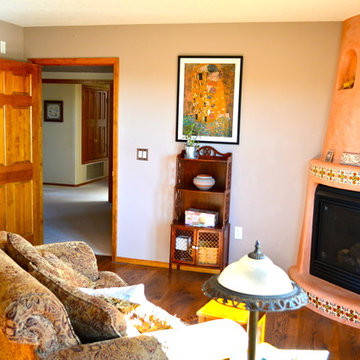
Shannon Matteson
アルバカーキにあるお手頃価格の中くらいなサンタフェスタイルのおしゃれな独立型ファミリールーム (ライブラリー、グレーの壁、無垢フローリング、コーナー設置型暖炉、漆喰の暖炉まわり) の写真
アルバカーキにあるお手頃価格の中くらいなサンタフェスタイルのおしゃれな独立型ファミリールーム (ライブラリー、グレーの壁、無垢フローリング、コーナー設置型暖炉、漆喰の暖炉まわり) の写真
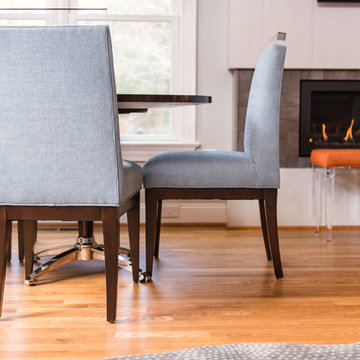
他の地域にあるお手頃価格の中くらいなトランジショナルスタイルのおしゃれな独立型ファミリールーム (ゲームルーム、グレーの壁、無垢フローリング、横長型暖炉、タイルの暖炉まわり、壁掛け型テレビ) の写真
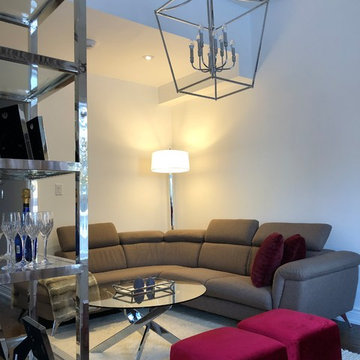
Samin Sameni
トロントにあるお手頃価格の中くらいなコンテンポラリースタイルのおしゃれなオープンリビング (白い壁、濃色無垢フローリング、コーナー設置型暖炉、コーナー型テレビ、茶色い床) の写真
トロントにあるお手頃価格の中くらいなコンテンポラリースタイルのおしゃれなオープンリビング (白い壁、濃色無垢フローリング、コーナー設置型暖炉、コーナー型テレビ、茶色い床) の写真
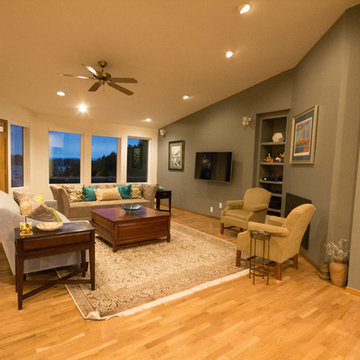
シアトルにあるお手頃価格の中くらいなモダンスタイルのおしゃれなオープンリビング (グレーの壁、淡色無垢フローリング、コーナー設置型暖炉、壁掛け型テレビ、タイルの暖炉まわり) の写真
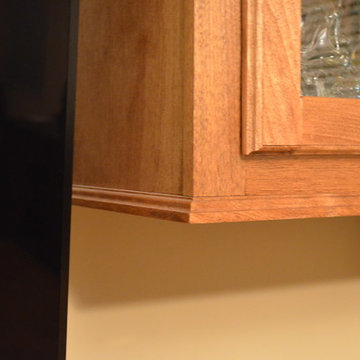
Myself Mark S. Rowe
ロサンゼルスにあるお手頃価格の広いトラディショナルスタイルのおしゃれなファミリールーム (ゲームルーム、ベージュの壁、無垢フローリング、コーナー設置型暖炉、漆喰の暖炉まわり、壁掛け型テレビ、茶色い床) の写真
ロサンゼルスにあるお手頃価格の広いトラディショナルスタイルのおしゃれなファミリールーム (ゲームルーム、ベージュの壁、無垢フローリング、コーナー設置型暖炉、漆喰の暖炉まわり、壁掛け型テレビ、茶色い床) の写真
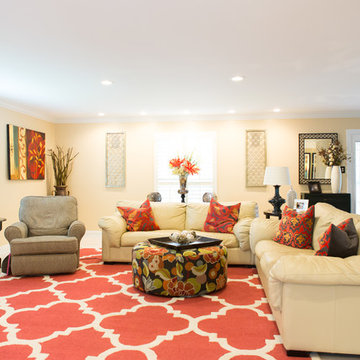
Angie Menos Photography
セントルイスにあるお手頃価格の中くらいなトラディショナルスタイルのおしゃれなオープンリビング (ベージュの壁、コーナー設置型暖炉、石材の暖炉まわり、壁掛け型テレビ、ベージュの床) の写真
セントルイスにあるお手頃価格の中くらいなトラディショナルスタイルのおしゃれなオープンリビング (ベージュの壁、コーナー設置型暖炉、石材の暖炉まわり、壁掛け型テレビ、ベージュの床) の写真
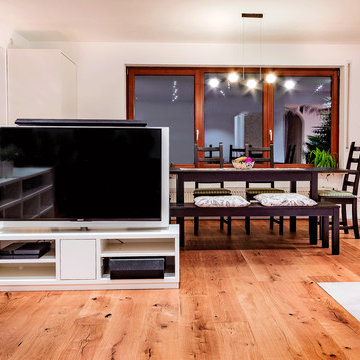
Fotografie Fabio Bosco-Alcamo
他の地域にあるお手頃価格の中くらいなコンテンポラリースタイルのおしゃれなオープンリビング (白い壁、無垢フローリング、コーナー設置型暖炉、漆喰の暖炉まわり、据え置き型テレビ、茶色い床、クロスの天井、白い天井) の写真
他の地域にあるお手頃価格の中くらいなコンテンポラリースタイルのおしゃれなオープンリビング (白い壁、無垢フローリング、コーナー設置型暖炉、漆喰の暖炉まわり、据え置き型テレビ、茶色い床、クロスの天井、白い天井) の写真
お手頃価格の青い、オレンジのファミリールーム (コーナー設置型暖炉、横長型暖炉) の写真
1

