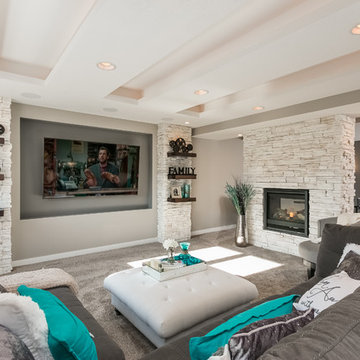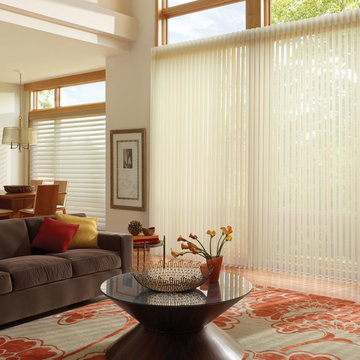お手頃価格のベージュのファミリールーム (ベージュの壁、黒い壁) の写真
絞り込み:
資材コスト
並び替え:今日の人気順
写真 1〜20 枚目(全 684 枚)
1/5

These homeowners like to entertain and wanted their kitchen and dining room to become one larger open space. To achieve that feel, an 8-foot-high wall that closed off the dining room from the kitchen was removed. By designing the layout in a large “L” shape and adding an island, the room now functions quite well for informal entertaining.
There are two focal points of this new space – the kitchen island and the contemporary style fireplace. Granite, wood, stainless steel and glass are combined to make the two-tiered island into a piece of art and the dimensional fireplace façade adds interest to the soft seating area.
A unique wine cabinet was designed to show off their large wine collection. Stainless steel tip-up doors in the wall cabinets tie into the finish of the new appliances and asymmetrical legs on the island. A large screen TV that can be viewed from both the soft seating area, as well as the kitchen island was a must for these sports fans.
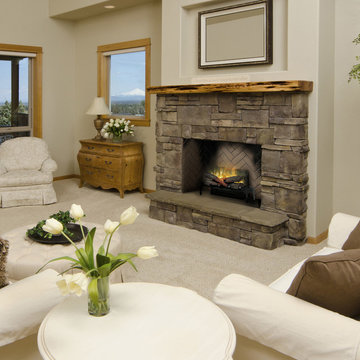
Dimplex Revillusion RLG20 is a completely new way of looking at fireplaces. Gaze through the lifelike flames to the back of the firebox, revealing the natural character that gives a wood-burning fireplace its charm. Enjoy the look of a fireplace cut straight from the pages of a magazine by choosing Revillusion; clearly a better fireplace.

This cozy Family Room is brought to life by the custom sectional and soft throw pillows. This inviting sofa with chaise allows for plenty of seating around the built in flat screen TV. The floor to ceiling windows offer lots of light and views to a beautiful setting.

シンシナティにあるお手頃価格の広いトラディショナルスタイルのおしゃれなオープンリビング (ベージュの壁、濃色無垢フローリング、標準型暖炉、埋込式メディアウォール、石材の暖炉まわり、茶色い床) の写真

Our clients house was built in 2012, so it was not that outdated, it was just dark. The clients wanted to lighten the kitchen and create something that was their own, using more unique products. The master bath needed to be updated and they wanted the upstairs game room to be more functional for their family.
The original kitchen was very dark and all brown. The cabinets were stained dark brown, the countertops were a dark brown and black granite, with a beige backsplash. We kept the dark cabinets but lightened everything else. A new translucent frosted glass pantry door was installed to soften the feel of the kitchen. The main architecture in the kitchen stayed the same but the clients wanted to change the coffee bar into a wine bar, so we removed the upper cabinet door above a small cabinet and installed two X-style wine storage shelves instead. An undermount farm sink was installed with a 23” tall main faucet for more functionality. We replaced the chandelier over the island with a beautiful Arhaus Poppy large antique brass chandelier. Two new pendants were installed over the sink from West Elm with a much more modern feel than before, not to mention much brighter. The once dark backsplash was now a bright ocean honed marble mosaic 2”x4” a top the QM Calacatta Miel quartz countertops. We installed undercabinet lighting and added over-cabinet LED tape strip lighting to add even more light into the kitchen.
We basically gutted the Master bathroom and started from scratch. We demoed the shower walls, ceiling over tub/shower, demoed the countertops, plumbing fixtures, shutters over the tub and the wall tile and flooring. We reframed the vaulted ceiling over the shower and added an access panel in the water closet for a digital shower valve. A raised platform was added under the tub/shower for a shower slope to existing drain. The shower floor was Carrara Herringbone tile, accented with Bianco Venatino Honed marble and Metro White glossy ceramic 4”x16” tile on the walls. We then added a bench and a Kohler 8” rain showerhead to finish off the shower. The walk-in shower was sectioned off with a frameless clear anti-spot treated glass. The tub was not important to the clients, although they wanted to keep one for resale value. A Japanese soaker tub was installed, which the kids love! To finish off the master bath, the walls were painted with SW Agreeable Gray and the existing cabinets were painted SW Mega Greige for an updated look. Four Pottery Barn Mercer wall sconces were added between the new beautiful Distressed Silver leaf mirrors instead of the three existing over-mirror vanity bars that were originally there. QM Calacatta Miel countertops were installed which definitely brightened up the room!
Originally, the upstairs game room had nothing but a built-in bar in one corner. The clients wanted this to be more of a media room but still wanted to have a kitchenette upstairs. We had to remove the original plumbing and electrical and move it to where the new cabinets were. We installed 16’ of cabinets between the windows on one wall. Plank and Mill reclaimed barn wood plank veneers were used on the accent wall in between the cabinets as a backing for the wall mounted TV above the QM Calacatta Miel countertops. A kitchenette was installed to one end, housing a sink and a beverage fridge, so the clients can still have the best of both worlds. LED tape lighting was added above the cabinets for additional lighting. The clients love their updated rooms and feel that house really works for their family now.
Design/Remodel by Hatfield Builders & Remodelers | Photography by Versatile Imaging
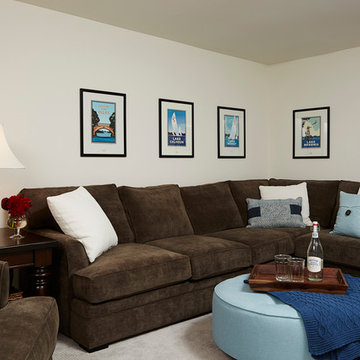
This remodel went from a tiny story-and-a-half Cape Cod, to a charming full two-story home. The basement includes a cozy hangout space as well as an additional bathroom and guest room. The walls in this family room are done in Cloud Cover OC-25 by Benjamin Moore.
Space Plans, Building Design, Interior & Exterior Finishes by Anchor Builders. Photography by Alyssa Lee Photography.

Interior Design by: Sarah Bernardy Design, LLC
Remodel by: Thorson Homes, MN
Photography by: Jesse Angell from Space Crafting Architectural Photography & Video
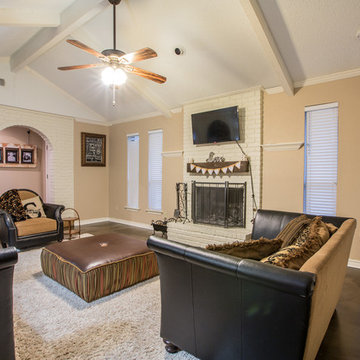
Metallic epoxy was applied to this living room floor.
ダラスにあるお手頃価格の中くらいなモダンスタイルのおしゃれな独立型ファミリールーム (ベージュの壁、コンクリートの床、標準型暖炉、コンクリートの暖炉まわり、壁掛け型テレビ、茶色い床) の写真
ダラスにあるお手頃価格の中くらいなモダンスタイルのおしゃれな独立型ファミリールーム (ベージュの壁、コンクリートの床、標準型暖炉、コンクリートの暖炉まわり、壁掛け型テレビ、茶色い床) の写真
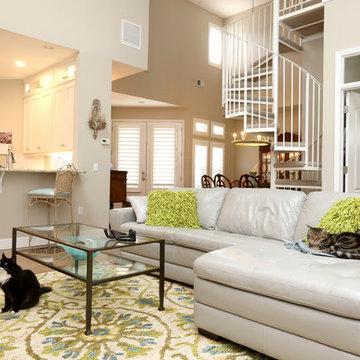
Cooper Photography
オーランドにあるお手頃価格の中くらいなビーチスタイルのおしゃれなオープンリビング (ベージュの壁、磁器タイルの床、据え置き型テレビ、茶色い床) の写真
オーランドにあるお手頃価格の中くらいなビーチスタイルのおしゃれなオープンリビング (ベージュの壁、磁器タイルの床、据え置き型テレビ、茶色い床) の写真
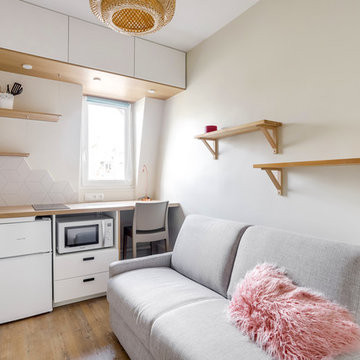
Canapé convertible 140 pour 2 personnes
パリにあるお手頃価格の小さなおしゃれなオープンリビング (ベージュの壁、淡色無垢フローリング、暖炉なし、テレビなし、茶色い床) の写真
パリにあるお手頃価格の小さなおしゃれなオープンリビング (ベージュの壁、淡色無垢フローリング、暖炉なし、テレビなし、茶色い床) の写真
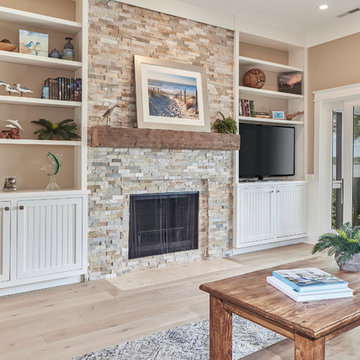
The stacked stone fireplace surround is the focal point for this family room....and rightfully so...it is gorgeous. Also flanking the fireplace are built in cabinets, perfect for storing favorite books, games, DVD's and, of course, a smart TV. A great set-up for summer guests at the beach!
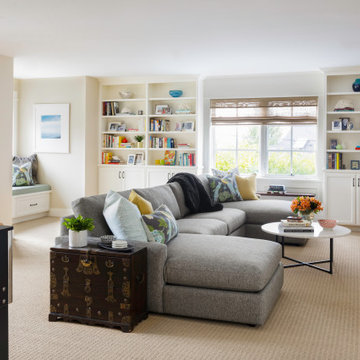
Family Room / Playroom
シアトルにあるお手頃価格の広いトランジショナルスタイルのおしゃれな独立型ファミリールーム (ベージュの壁、カーペット敷き、ベージュの床、壁掛け型テレビ) の写真
シアトルにあるお手頃価格の広いトランジショナルスタイルのおしゃれな独立型ファミリールーム (ベージュの壁、カーペット敷き、ベージュの床、壁掛け型テレビ) の写真
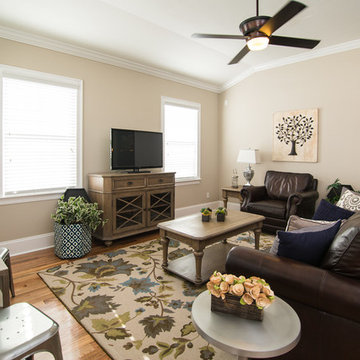
Michael Copeland
アトランタにあるお手頃価格の中くらいなトラディショナルスタイルのおしゃれなオープンリビング (ベージュの壁、無垢フローリング、テレビなし) の写真
アトランタにあるお手頃価格の中くらいなトラディショナルスタイルのおしゃれなオープンリビング (ベージュの壁、無垢フローリング、テレビなし) の写真
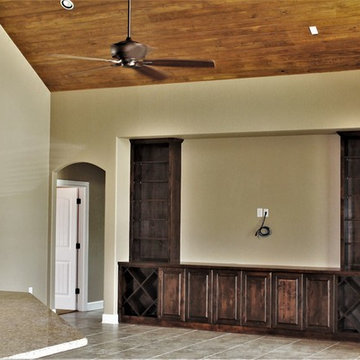
Custom Home in Comal County Texas by RJS Custom Homes LLC
他の地域にあるお手頃価格の広いトラディショナルスタイルのおしゃれなオープンリビング (ベージュの壁、セラミックタイルの床、壁掛け型テレビ、ベージュの床) の写真
他の地域にあるお手頃価格の広いトラディショナルスタイルのおしゃれなオープンリビング (ベージュの壁、セラミックタイルの床、壁掛け型テレビ、ベージュの床) の写真
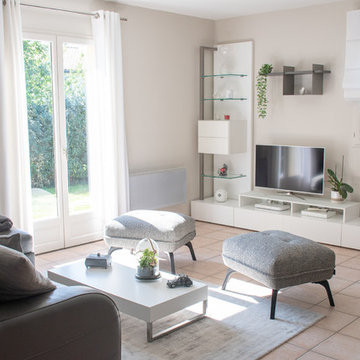
Aménagement et décoration d'un séjour, d'une entrée et de la chambre parentale.
Dans le séjour, création d'un module sur mesure visant à accueillir la télévision.
Le salon se compose d'un meuble TV avec placards, d'un espace lecture, d'un espace de salon et d'une salle à manger.
L'entrée est marquée avec un papier peint doux et romantique.
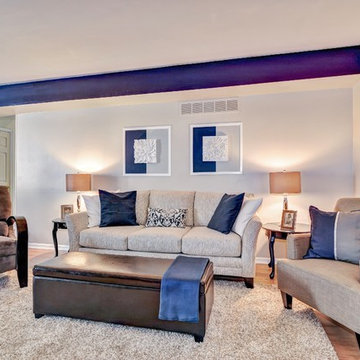
Sean Dooley Photography
フィラデルフィアにあるお手頃価格の中くらいなトランジショナルスタイルのおしゃれなオープンリビング (ベージュの壁、標準型暖炉、レンガの暖炉まわり、壁掛け型テレビ) の写真
フィラデルフィアにあるお手頃価格の中くらいなトランジショナルスタイルのおしゃれなオープンリビング (ベージュの壁、標準型暖炉、レンガの暖炉まわり、壁掛け型テレビ) の写真
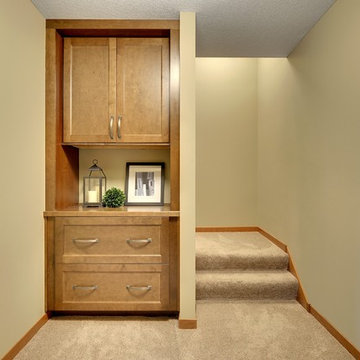
Interior Design by: Sarah Bernardy Design, LLC
Remodel by: Thorson Homes, MN
Photography by: Jesse Angell from Space Crafting Architectural Photography & Video
お手頃価格のベージュのファミリールーム (ベージュの壁、黒い壁) の写真
1

