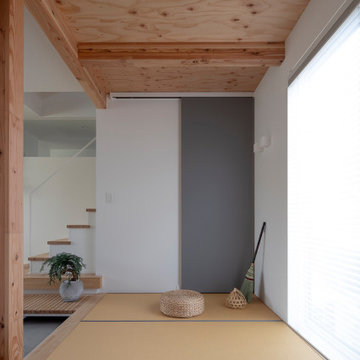お手頃価格のファミリールーム (板張り天井、据え置き型テレビ、テレビなし) の写真
絞り込み:
資材コスト
並び替え:今日の人気順
写真 1〜20 枚目(全 48 枚)
1/5
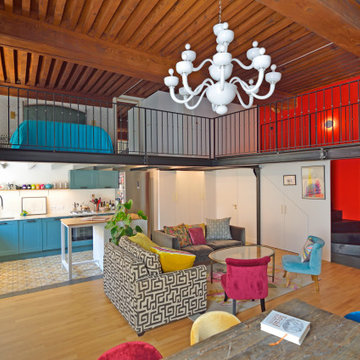
La mezzanine abrite la chambre (ouverte) et le bureau (à droite en jaune)
リヨンにあるお手頃価格の中くらいなコンテンポラリースタイルのおしゃれなロフトリビング (ライブラリー、赤い壁、淡色無垢フローリング、テレビなし、ベージュの床、板張り天井、壁紙) の写真
リヨンにあるお手頃価格の中くらいなコンテンポラリースタイルのおしゃれなロフトリビング (ライブラリー、赤い壁、淡色無垢フローリング、テレビなし、ベージュの床、板張り天井、壁紙) の写真
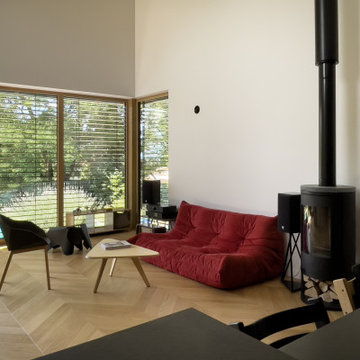
Séjour en double hauteur avec plafond bois contre-plaqué, grandes ouvertures et baie coulissante donnant sur la piscine.
リヨンにあるお手頃価格の中くらいなコンテンポラリースタイルのおしゃれなロフトリビング (白い壁、無垢フローリング、薪ストーブ、テレビなし、ベージュの床、板張り天井) の写真
リヨンにあるお手頃価格の中くらいなコンテンポラリースタイルのおしゃれなロフトリビング (白い壁、無垢フローリング、薪ストーブ、テレビなし、ベージュの床、板張り天井) の写真
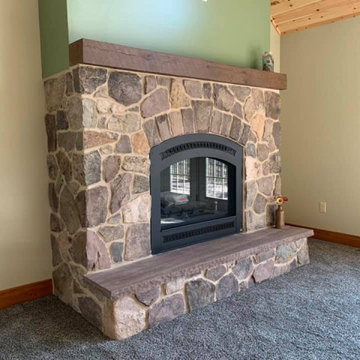
Langston real thin stone veneer gives this interior gas fireplace a rustic feel. Langston thin stone veneer is cut from natural hand-picked fieldstone. This stone has an absolutely beautiful color range. Although predominantly earthy brown, there are blacks, lavenders, tans, and even whites. This real thin stone veneer showcases the natural faces of the fieldstone that have been weathered for years by the elements with textures ranging from coarse to smooth. Langston is technically a cobblestone, however, the pieces are slightly more linear than some of our other cobblestones. This allows the mason to install the stone in a rough linear pattern if desired. This natural stone veneer brings a rustic, warm, and inviting look and can be used on projects both large and small.
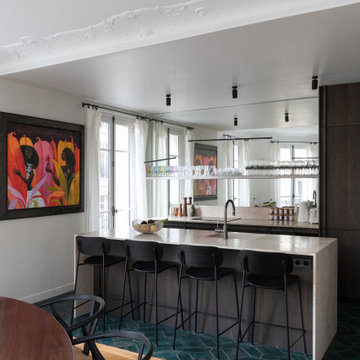
Séjour moderne
Cuisine et salle à manger
Cheminée (manteau en marbre
Fenêtres
lumière naturelle
Moulures (plafonds et murs)
Sols en bois clair, vernis
murs blanc
style Haussmannien
Cuisine équipée
Ilot central en pierre
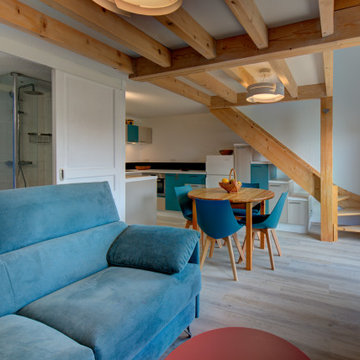
トゥールーズにあるお手頃価格の中くらいなコンテンポラリースタイルのおしゃれなオープンリビング (白い壁、ラミネートの床、暖炉なし、据え置き型テレビ、グレーの床、板張り天井、壁紙) の写真
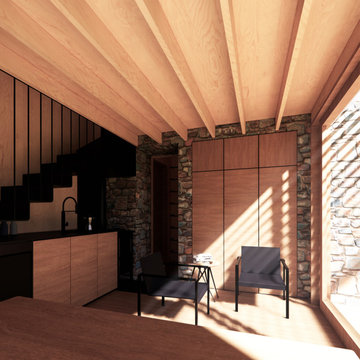
Approved Stargazing Eco Cabin - Under Construction
他の地域にあるお手頃価格の小さなコンテンポラリースタイルのおしゃれなロフトリビング (淡色無垢フローリング、薪ストーブ、テレビなし、板張り天井、板張り壁) の写真
他の地域にあるお手頃価格の小さなコンテンポラリースタイルのおしゃれなロフトリビング (淡色無垢フローリング、薪ストーブ、テレビなし、板張り天井、板張り壁) の写真
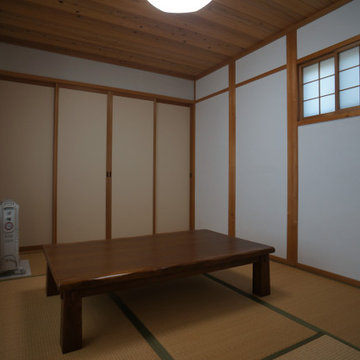
6帖サイズ。床はスタイロ畳55mm、壁は漆喰塗り、天井は三河杉12mm。主に来客用のスペースとして使
用。
他の地域にあるお手頃価格の中くらいなアジアンスタイルのおしゃれな独立型ファミリールーム (白い壁、畳、暖炉なし、テレビなし、茶色い床、板張り天井) の写真
他の地域にあるお手頃価格の中くらいなアジアンスタイルのおしゃれな独立型ファミリールーム (白い壁、畳、暖炉なし、テレビなし、茶色い床、板張り天井) の写真
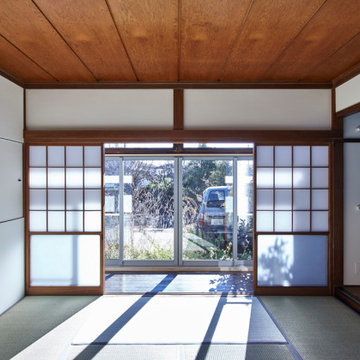
他の地域にあるお手頃価格の中くらいなコンテンポラリースタイルのおしゃれなオープンリビング (青い壁、畳、暖炉なし、テレビなし、板張り天井、塗装板張りの壁、アクセントウォール、ベージュの天井) の写真
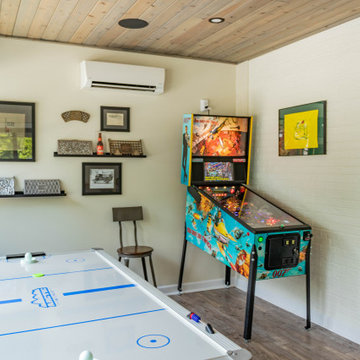
A room addition attached to the new outdoor living area. This section of the home addition was an existing space converted to a custom family game room area. The project is finished custom stained cedar tongue and groove ceilings, staying consistent with the outdoor rooms ceilings. The room addition includes new windows and a new sliding glass door.
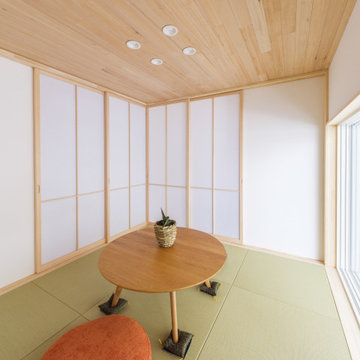
かわいいを取り入れた家づくりがいい。
無垢の床など自然素材を多めにシンプルに。
お気に入りの場所はちょっとした広くしたお風呂。
家族みんなで動線を考え、たったひとつ間取りにたどり着いた。
コンパクトだけど快適に暮らせるようなつくりを。
そんな理想を取り入れた建築計画を一緒に考えました。
そして、家族の想いがまたひとつカタチになりました。
家族構成:30代夫婦
施工面積: 132.9㎡(40.12坪)
竣工:2022年1月
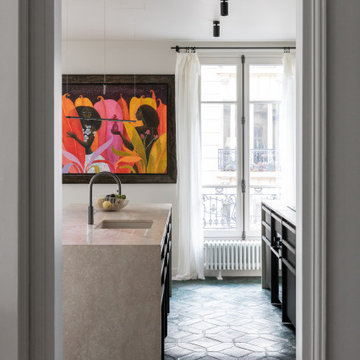
Séjour moderne
Cuisine et salle à manger
Cheminée (manteau en marbre
Fenêtres
lumière naturelle
Moulures (plafonds et murs)
Sols en bois clair, vernis
murs blanc
style Haussmannien
Cuisine équipée
Ilot central en pierre
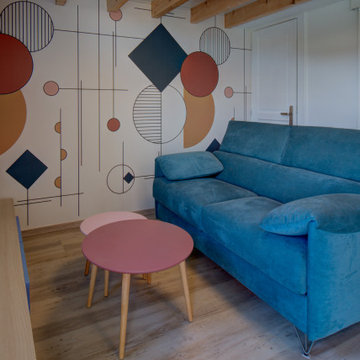
トゥールーズにあるお手頃価格の中くらいなコンテンポラリースタイルのおしゃれなオープンリビング (白い壁、ラミネートの床、暖炉なし、据え置き型テレビ、グレーの床、板張り天井、壁紙) の写真
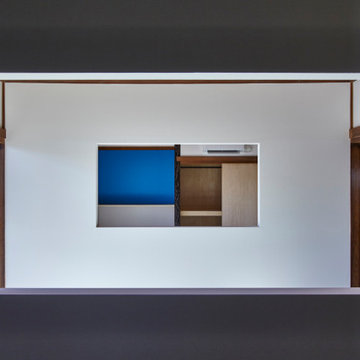
他の地域にあるお手頃価格の中くらいなコンテンポラリースタイルのおしゃれなオープンリビング (暖炉なし、塗装板張りの壁、ベージュの天井、青い壁、畳、テレビなし、板張り天井、アクセントウォール) の写真
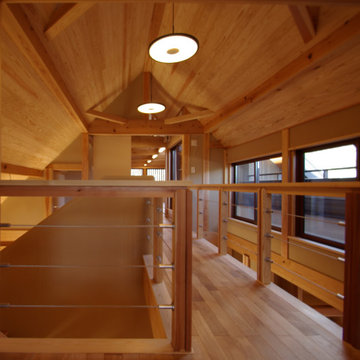
古民家の再生計画から「記念室」として一部居室空間のみを保存した新築計画へと移行したプロジェクトである。
多雪地ゆえの豪農家屋の骨太なイメージを取り入れた現代民家である。ブリッジで繋がれた小屋裏空間は全て古民家で保存されていた建具類や書画骨董の展示保存スペースとなっている。
他の地域にあるお手頃価格の広いアジアンスタイルのおしゃれなロフトリビング (ライブラリー、グレーの壁、濃色無垢フローリング、タイルの暖炉まわり、テレビなし、茶色い床、板張り天井、板張り壁) の写真
他の地域にあるお手頃価格の広いアジアンスタイルのおしゃれなロフトリビング (ライブラリー、グレーの壁、濃色無垢フローリング、タイルの暖炉まわり、テレビなし、茶色い床、板張り天井、板張り壁) の写真
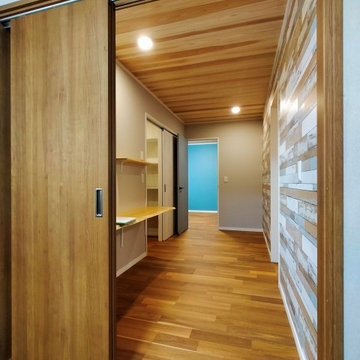
本宅と増築部分のハナレをつなぐホール部分。180センチ幅の作業机や150センチ幅のピアノがおさまるように設計をした4帖半サイズのホールです。
他の地域にあるお手頃価格の中くらいな北欧スタイルのおしゃれな独立型ファミリールーム (ライブラリー、グレーの壁、塗装フローリング、暖炉なし、テレビなし、茶色い床、板張り天井、壁紙、アクセントウォール、ベージュの天井) の写真
他の地域にあるお手頃価格の中くらいな北欧スタイルのおしゃれな独立型ファミリールーム (ライブラリー、グレーの壁、塗装フローリング、暖炉なし、テレビなし、茶色い床、板張り天井、壁紙、アクセントウォール、ベージュの天井) の写真
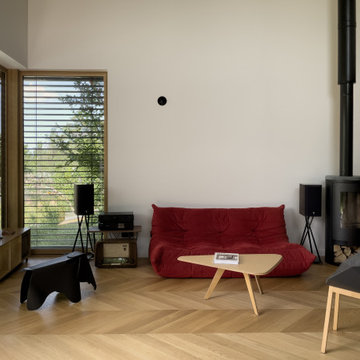
Séjour en double hauteur avec plafond bois contre-plaqué, grandes ouvertures et baie coulissante donnant sur la piscine.
リヨンにあるお手頃価格の中くらいなコンテンポラリースタイルのおしゃれなロフトリビング (白い壁、無垢フローリング、薪ストーブ、テレビなし、ベージュの床、板張り天井) の写真
リヨンにあるお手頃価格の中くらいなコンテンポラリースタイルのおしゃれなロフトリビング (白い壁、無垢フローリング、薪ストーブ、テレビなし、ベージュの床、板張り天井) の写真
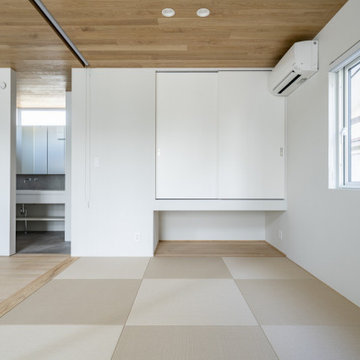
家族構成:30代夫婦+子供
施工面積: 133.11㎡(40.27坪)
竣工:2022年7月
他の地域にあるお手頃価格の中くらいなモダンスタイルのおしゃれなファミリールーム (白い壁、畳、暖炉なし、テレビなし、ベージュの床、板張り天井、壁紙、白い天井) の写真
他の地域にあるお手頃価格の中くらいなモダンスタイルのおしゃれなファミリールーム (白い壁、畳、暖炉なし、テレビなし、ベージュの床、板張り天井、壁紙、白い天井) の写真
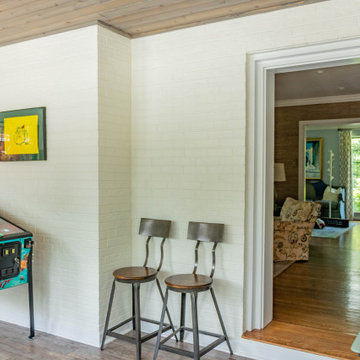
A room addition attached to the new outdoor living area. This section of the home addition was an existing space converted to a custom family game room area. The project is finished custom stained cedar tongue and groove ceilings, staying consistent with the outdoor rooms ceilings. The room addition includes new windows and a new sliding glass door.
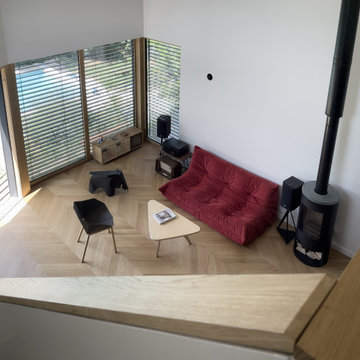
Séjour en double hauteur avec plafond bois contre-plaqué, grandes ouvertures et baie coulissante donnant sur la piscine.
リヨンにあるお手頃価格の中くらいなコンテンポラリースタイルのおしゃれなロフトリビング (白い壁、無垢フローリング、薪ストーブ、テレビなし、ベージュの床、板張り天井) の写真
リヨンにあるお手頃価格の中くらいなコンテンポラリースタイルのおしゃれなロフトリビング (白い壁、無垢フローリング、薪ストーブ、テレビなし、ベージュの床、板張り天井) の写真
お手頃価格のファミリールーム (板張り天井、据え置き型テレビ、テレビなし) の写真
1
