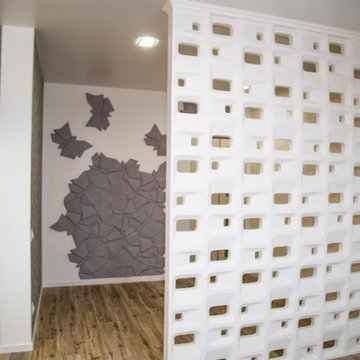お手頃価格のファミリールーム (白い天井、茶色い床、赤い床) の写真
絞り込み:
資材コスト
並び替え:今日の人気順
写真 1〜20 枚目(全 27 枚)
1/5
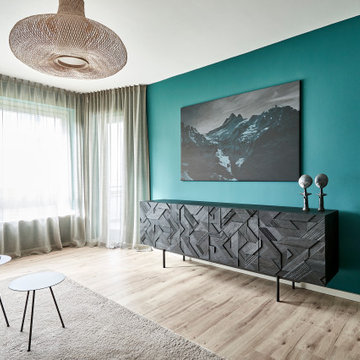
Wohnzimmer in kräftigen Farben mit viel Schwarz und warmen Naturtönen.
Pendelleuchte Ay Illuminate
Sideboard Ethnicraft
Beistelltische Metall von more
Teppich Jab Anstoetz

Rez de chaussée, plusieurs murs ont été abattus afin d'avoir une grande pièce à vivre au rez-de-chaussée.
La cheminée à été rafraîchie avec un parquet bois sur le dessus au lieu du crépi qu'il y avait avant.
Une grande baie vitrée donne beaucoup de lumière.
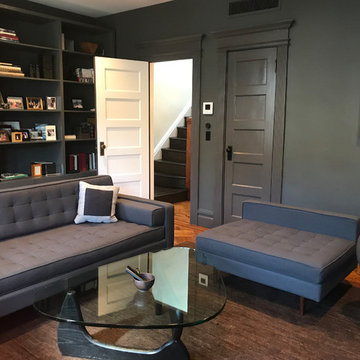
The all grey media room is cozy yet modern and clean.
ニューヨークにあるお手頃価格の中くらいなミッドセンチュリースタイルのおしゃれな独立型ファミリールーム (グレーの壁、壁掛け型テレビ、ライブラリー、無垢フローリング、茶色い床、白い天井) の写真
ニューヨークにあるお手頃価格の中くらいなミッドセンチュリースタイルのおしゃれな独立型ファミリールーム (グレーの壁、壁掛け型テレビ、ライブラリー、無垢フローリング、茶色い床、白い天井) の写真

パリにあるお手頃価格の広いトラディショナルスタイルのおしゃれなオープンリビング (ベージュの壁、淡色無垢フローリング、暖炉なし、テレビなし、茶色い床、羽目板の壁、白い天井) の写真
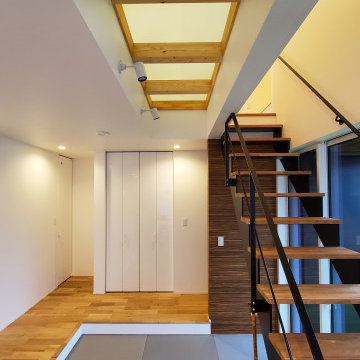
1段下がった畳コーナーと2F廊下から降り注ぐやわらかな光。
他の地域にあるお手頃価格の中くらいな北欧スタイルのおしゃれなオープンリビング (白い壁、無垢フローリング、暖炉なし、据え置き型テレビ、茶色い床、クロスの天井、壁紙、白い天井) の写真
他の地域にあるお手頃価格の中くらいな北欧スタイルのおしゃれなオープンリビング (白い壁、無垢フローリング、暖炉なし、据え置き型テレビ、茶色い床、クロスの天井、壁紙、白い天井) の写真
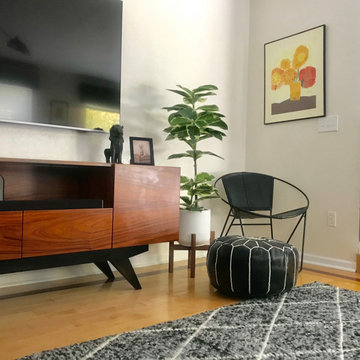
Mid century modern family room design.
他の地域にあるお手頃価格の中くらいなミッドセンチュリースタイルのおしゃれな独立型ファミリールーム (ライブラリー、白い壁、無垢フローリング、標準型暖炉、石材の暖炉まわり、茶色い床、黒いカーテン、白い天井) の写真
他の地域にあるお手頃価格の中くらいなミッドセンチュリースタイルのおしゃれな独立型ファミリールーム (ライブラリー、白い壁、無垢フローリング、標準型暖炉、石材の暖炉まわり、茶色い床、黒いカーテン、白い天井) の写真
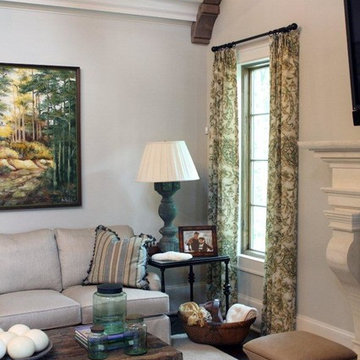
In the family room, Pineapple House designers removed the corner fireplace and placed it in the center of the wall. (Corner fireplace encroached on valuable floor space and room needed a focal point.)
PH flanked the fireplace with two windows. (Provides natural illumination and creates balance.)
PH added overhead beams and trusses. (Supports raised ceiling, creates rhythm, adds pleasing visuals and old-world spirit.)
Chris Little Photography
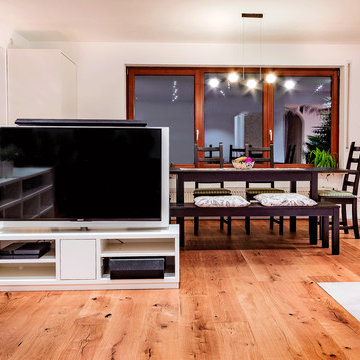
Fotografie Fabio Bosco-Alcamo
他の地域にあるお手頃価格の中くらいなコンテンポラリースタイルのおしゃれなオープンリビング (白い壁、無垢フローリング、コーナー設置型暖炉、漆喰の暖炉まわり、据え置き型テレビ、茶色い床、クロスの天井、白い天井) の写真
他の地域にあるお手頃価格の中くらいなコンテンポラリースタイルのおしゃれなオープンリビング (白い壁、無垢フローリング、コーナー設置型暖炉、漆喰の暖炉まわり、据え置き型テレビ、茶色い床、クロスの天井、白い天井) の写真
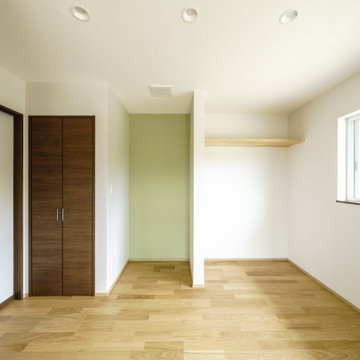
来客中も子どもたちが遊べるスペースがほしい。
家族それぞれの部屋をつくってあげたい。
でも、お家にコストをかけ過ぎたくない。
広いリビングとセカンドリビングの開放感を。
コーディネートは飽きがこないように落ち着いた色で。
家族のためだけの動線を考え、たったひとつ間取りにたどり着いた。
そんな理想を取り入れた建築計画を一緒に考えました。
そして、家族の想いがまたひとつカタチになりました。
家族構成:夫婦+親+子供2人
施工面積:132.48 ㎡ ( 40.07 坪)
竣工:2021年 8月
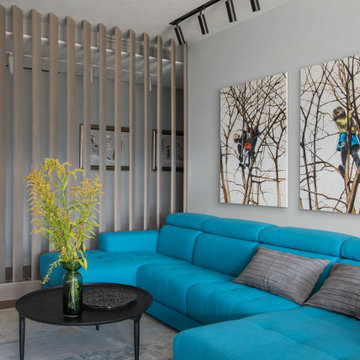
モスクワにあるお手頃価格の中くらいなコンテンポラリースタイルのおしゃれなオープンリビング (グレーの壁、濃色無垢フローリング、茶色い床、折り上げ天井、青いソファ、白い天井) の写真
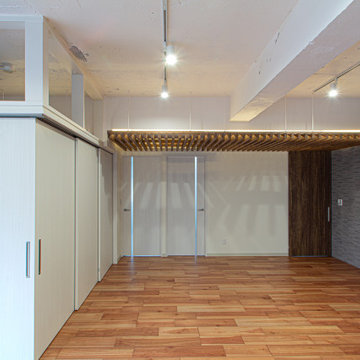
リビングとダイニングに接する場所に、プレイルームがあります。この部屋は、引き戸2箇所を、開け放つとリビングとダイニングと一体の広い場所になります。引き戸上の欄間はオープンになっていて、引き戸を閉じている時も、一体感を感じます。
来客時に泊まれる部屋で有ると共に、子供達のプレイルームでもあります。リビングと合わせて、大きな居間にもなります。フレキシブルな使い方が出来る場所がリビング、ダイニングと紐づくり事で、家全体が一体になった感覚で暮らす、生活の場になりました。
ルーバー天井の家・東京都板橋区
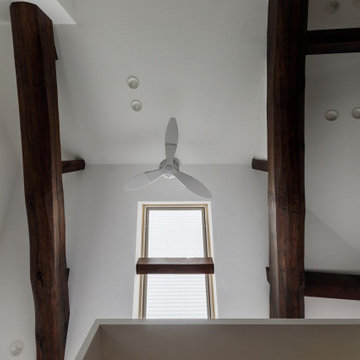
あまり無いアングルですがカメラマンさんにお願いして真上に向いたアングルを撮って頂きました。設計時にイメージしていた天井伏図の考え方が一目瞭然に現われているからです。リノベーション前はゴチャゴチャした普通に良く有る小屋組みでしたが、どうすればシンプル且つ個性的に見せるかが設計のポイントです。
大阪にあるお手頃価格の中くらいな和モダンなおしゃれなオープンリビング (白い壁、合板フローリング、据え置き型テレビ、茶色い床、クロスの天井、壁紙、白い天井) の写真
大阪にあるお手頃価格の中くらいな和モダンなおしゃれなオープンリビング (白い壁、合板フローリング、据え置き型テレビ、茶色い床、クロスの天井、壁紙、白い天井) の写真
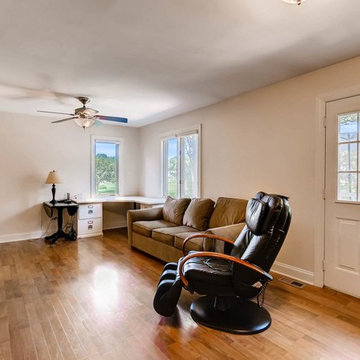
Several years after the original work, it only takes a new wall color to update the space for new users. This space was designed as an in-law suite, and functions as Bedroom, Guest Apartment, Home Office, Game Room, Teen Hang-out, and additional Family Room. Includes a Kitchenette with Laundry, large walk-in Closet, and accessible Bath with walk-in shower.
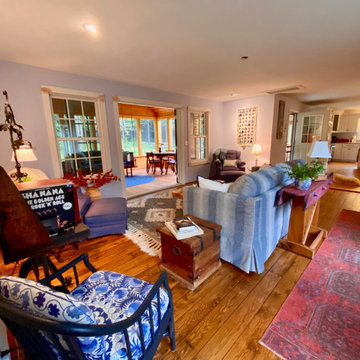
This "Great Room" was created by removing walls between the kitchen, bedroom and hallway. New windows and a french door connect it to the new screened in porch. The color scheme for this large space was to be a dreamy, lake inspired blue and white. Once most things were installed it was clear that the room felt too "floaty", or airy. In Feng Shui language there was too much Chi moving through the space. We are attempting to help the space feel more anchored by introducing some more color (The persimmon colored rug, the console table table which was an old sleigh, plants and bolder artwork.
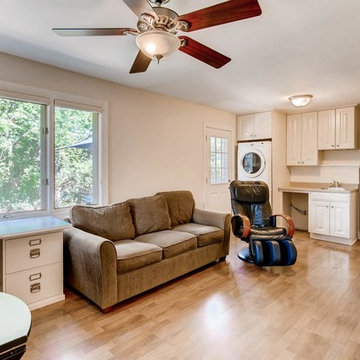
Several years after the original work, it only takes a new wall color to update the space for new users. This space was designed as an in-law suite, and functions as Bedroom, Guest Apartment, Home Office, Game Room, Teen Hang-out, and additional Family Room. Includes a Kitchenette with Laundry, large walk-in Closet, and accessible Bath with walk-in shower.
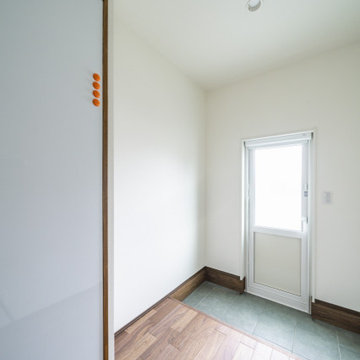
光や風が通りぬけるリビングでゆったりくつろぎたい。
勾配天井にしてより開放的なリビングをつくった。
スチール階段はそれだけでかっこいいアクセントに。
ウォールナットをたくさんつかって落ち着いたコーディネートを。
毎日の家事が楽になる日々の暮らしを想像して。
家族のためだけの動線を考え、たったひとつ間取りを一緒に考えた。
そして、家族の想いがまたひとつカタチになりました。
外皮平均熱貫流率(UA値) : 0.43W/m2・K
気密測定隙間相当面積(C値):0.7cm2/m2
断熱等性能等級 : 等級[4]
一次エネルギー消費量等級 : 等級[5]
構造計算:許容応力度計算
仕様:
長期優良住宅認定
低炭素建築物適合
やまがた健康住宅認定
地域型グリーン化事業(長寿命型)
家族構成:30代夫婦+子供
延床面積:110.96 ㎡ ( 33.57 坪)
竣工:2020年5月
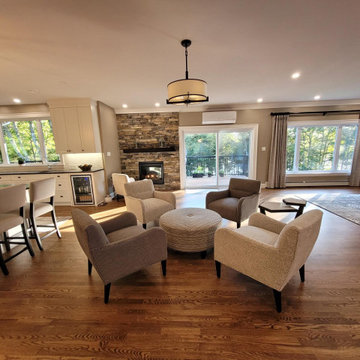
This is a renovation project where we removed all the walls on the main floor to create one large great room to maximize entertaining and family time. We where able to add a walk in pantry and separate the powder room from the laundry room as well.
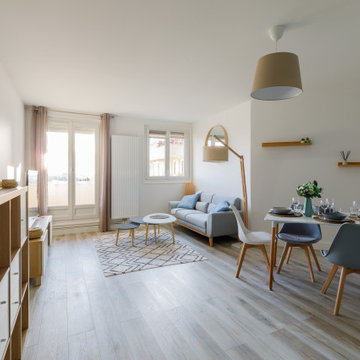
Salon / salle à manger dans le style scandinave : prédominance du bois (parquet, meubles, accessoires de décoration et luminaires). Petite touche de bleu pour raviver l'ensemble.
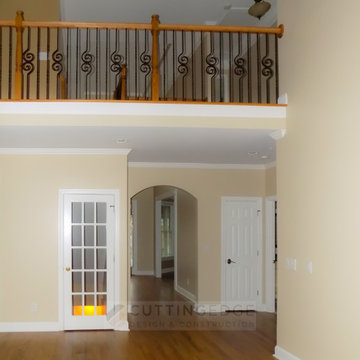
アトランタにあるお手頃価格の広いトランジショナルスタイルのおしゃれなオープンリビング (ベージュの壁、無垢フローリング、暖炉なし、石材の暖炉まわり、茶色い床、白い天井) の写真
お手頃価格のファミリールーム (白い天井、茶色い床、赤い床) の写真
1
