お手頃価格の、高級なファミリールーム (レンガの暖炉まわり、レンガの床、テラコッタタイルの床) の写真
絞り込み:
資材コスト
並び替え:今日の人気順
写真 1〜20 枚目(全 40 枚)

シカゴにあるお手頃価格の中くらいなラスティックスタイルのおしゃれな独立型ファミリールーム (ベージュの壁、テラコッタタイルの床、標準型暖炉、レンガの暖炉まわり、テレビなし、赤い床) の写真
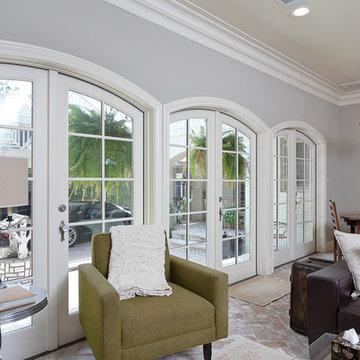
Mirador Builders
ヒューストンにあるお手頃価格の中くらいなトランジショナルスタイルのおしゃれなオープンリビング (グレーの壁、レンガの床、レンガの暖炉まわり、壁掛け型テレビ) の写真
ヒューストンにあるお手頃価格の中くらいなトランジショナルスタイルのおしゃれなオープンリビング (グレーの壁、レンガの床、レンガの暖炉まわり、壁掛け型テレビ) の写真
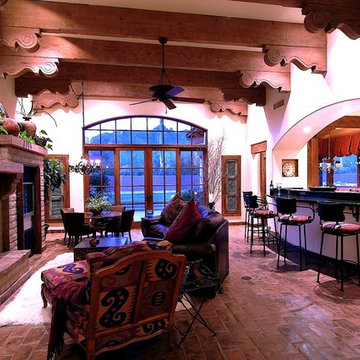
Spanish Colonial Design of Family Room.
A Michael J. Gomez w/ Weststarr Custom Homes,LLC. design/build project. CMU fireplace with adobe mortar wash. Beamed ceiling with spanish corbel design. granite breakfast bar with black iron backsplash & trim. Reverse moreno tile flooring laid in herring bone pattern. Photography by Robin Stancliff, Tucson.

This 1964 Preston Hollow home was in the perfect location and had great bones but was not perfect for this family that likes to entertain. They wanted to open up their kitchen up to the den and entry as much as possible, as it was small and completely closed off. They needed significant wine storage and they did want a bar area but not where it was currently located. They also needed a place to stage food and drinks outside of the kitchen. There was a formal living room that was not necessary and a formal dining room that they could take or leave. Those spaces were opened up, the previous formal dining became their new home office, which was previously in the master suite. The master suite was completely reconfigured, removing the old office, and giving them a larger closet and beautiful master bathroom. The game room, which was converted from the garage years ago, was updated, as well as the bathroom, that used to be the pool bath. The closet space in that room was redesigned, adding new built-ins, and giving us more space for a larger laundry room and an additional mudroom that is now accessible from both the game room and the kitchen! They desperately needed a pool bath that was easily accessible from the backyard, without having to walk through the game room, which they had to previously use. We reconfigured their living room, adding a full bathroom that is now accessible from the backyard, fixing that problem. We did a complete overhaul to their downstairs, giving them the house they had dreamt of!
As far as the exterior is concerned, they wanted better curb appeal and a more inviting front entry. We changed the front door, and the walkway to the house that was previously slippery when wet and gave them a more open, yet sophisticated entry when you walk in. We created an outdoor space in their backyard that they will never want to leave! The back porch was extended, built a full masonry fireplace that is surrounded by a wonderful seating area, including a double hanging porch swing. The outdoor kitchen has everything they need, including tons of countertop space for entertaining, and they still have space for a large outdoor dining table. The wood-paneled ceiling and the mix-matched pavers add a great and unique design element to this beautiful outdoor living space. Scapes Incorporated did a fabulous job with their backyard landscaping, making it a perfect daily escape. They even decided to add turf to their entire backyard, keeping minimal maintenance for this busy family. The functionality this family now has in their home gives the true meaning to Living Better Starts Here™.

Scottsdale, Arizona - Ranch style family room. This space was brightened tremendously by the white paint and adding cream pinstriped sofas.
フェニックスにあるお手頃価格の小さなエクレクティックスタイルのおしゃれなオープンリビング (白い壁、テラコッタタイルの床、標準型暖炉、レンガの暖炉まわり、テレビなし、オレンジの床) の写真
フェニックスにあるお手頃価格の小さなエクレクティックスタイルのおしゃれなオープンリビング (白い壁、テラコッタタイルの床、標準型暖炉、レンガの暖炉まわり、テレビなし、オレンジの床) の写真
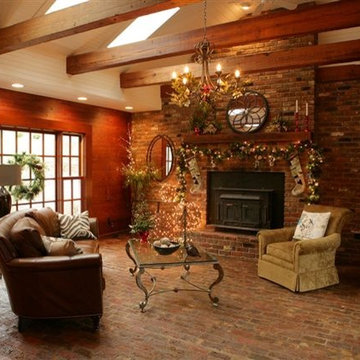
This home was originally built with premium quality salvaged materials like these 200 year old beams. The original builders sought out old mills and barns in the area and found some amazing materials. This home was built in 1967 and totally renovated and its size doubled in 2008.
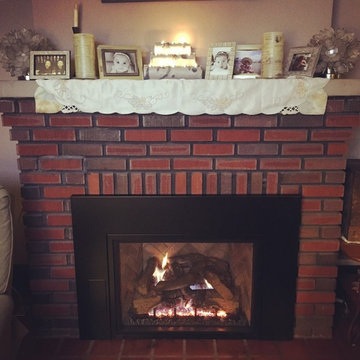
This is a Peterson Real Fyre direct vent gas insert that we installed in a 1920's farmhouse. It has a dual burner so you can enjoy the fire without too much heat and a variable speed blower. Since it is direct vent you are not using heated room air for combustion and the by-product of combustion is going out the flue.
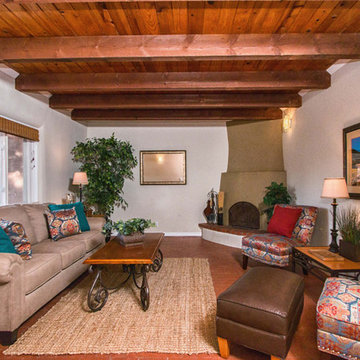
Eric Quarrell
アルバカーキにあるお手頃価格の中くらいなサンタフェスタイルのおしゃれな独立型ファミリールーム (ベージュの壁、レンガの床、コーナー設置型暖炉、レンガの暖炉まわり) の写真
アルバカーキにあるお手頃価格の中くらいなサンタフェスタイルのおしゃれな独立型ファミリールーム (ベージュの壁、レンガの床、コーナー設置型暖炉、レンガの暖炉まわり) の写真
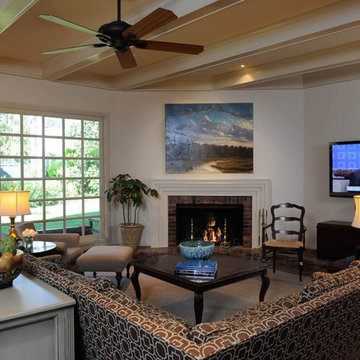
ニューオリンズにあるお手頃価格の中くらいなトラディショナルスタイルのおしゃれなオープンリビング (白い壁、レンガの床、標準型暖炉、レンガの暖炉まわり、壁掛け型テレビ) の写真
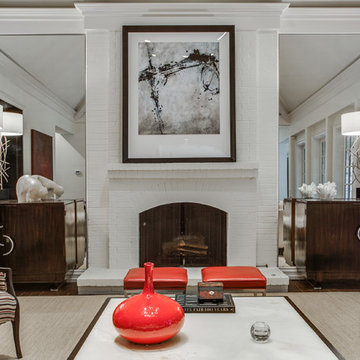
Shoot to Sell
ダラスにある高級な広いモダンスタイルのおしゃれなオープンリビング (白い壁、レンガの床、標準型暖炉、レンガの暖炉まわり、テレビなし) の写真
ダラスにある高級な広いモダンスタイルのおしゃれなオープンリビング (白い壁、レンガの床、標準型暖炉、レンガの暖炉まわり、テレビなし) の写真
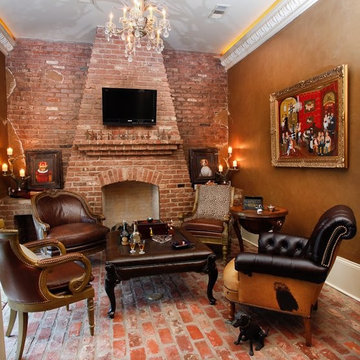
ニューオリンズにある高級な中くらいなトラディショナルスタイルのおしゃれな独立型ファミリールーム (ゲームルーム、茶色い壁、レンガの床、標準型暖炉、レンガの暖炉まわり、壁掛け型テレビ) の写真
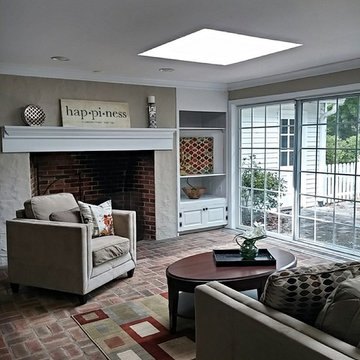
Family room with warm brick floor and walk-in brick fireplace.
フィラデルフィアにあるお手頃価格の中くらいなトラディショナルスタイルのおしゃれなオープンリビング (グレーの壁、レンガの床、標準型暖炉、レンガの暖炉まわり、テレビなし、茶色い床) の写真
フィラデルフィアにあるお手頃価格の中くらいなトラディショナルスタイルのおしゃれなオープンリビング (グレーの壁、レンガの床、標準型暖炉、レンガの暖炉まわり、テレビなし、茶色い床) の写真
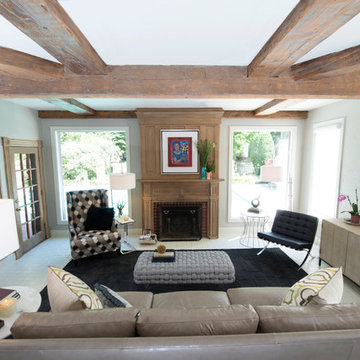
Photos by Randy Colwell
他の地域にある高級な中くらいなトラディショナルスタイルのおしゃれなオープンリビング (グレーの壁、レンガの床、標準型暖炉、レンガの暖炉まわり、壁掛け型テレビ) の写真
他の地域にある高級な中くらいなトラディショナルスタイルのおしゃれなオープンリビング (グレーの壁、レンガの床、標準型暖炉、レンガの暖炉まわり、壁掛け型テレビ) の写真
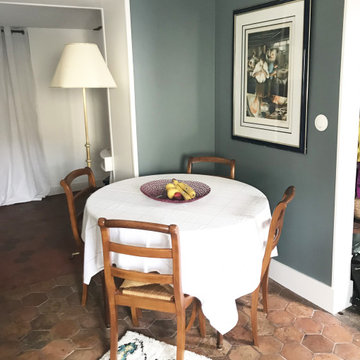
ボルドーにあるお手頃価格の中くらいなトラディショナルスタイルのおしゃれなロフトリビング (青い壁、テラコッタタイルの床、茶色い床、標準型暖炉、レンガの暖炉まわり、据え置き型テレビ、表し梁) の写真
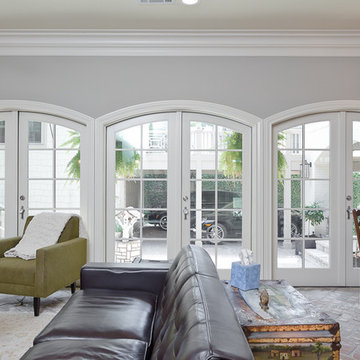
Mirador Builders
ヒューストンにあるお手頃価格の中くらいなトランジショナルスタイルのおしゃれなオープンリビング (グレーの壁、レンガの床、レンガの暖炉まわり、壁掛け型テレビ) の写真
ヒューストンにあるお手頃価格の中くらいなトランジショナルスタイルのおしゃれなオープンリビング (グレーの壁、レンガの床、レンガの暖炉まわり、壁掛け型テレビ) の写真
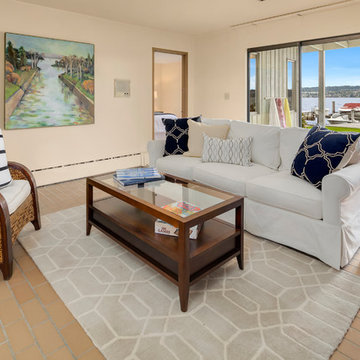
シアトルにある高級な広いミッドセンチュリースタイルのおしゃれなオープンリビング (黄色い壁、テラコッタタイルの床、標準型暖炉、レンガの暖炉まわり) の写真
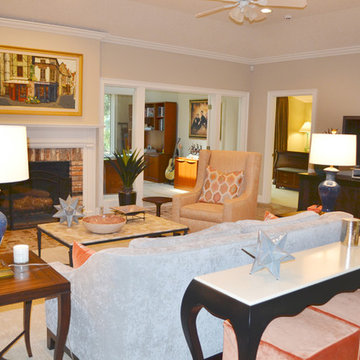
ジャクソンビルにある高級な中くらいなトランジショナルスタイルのおしゃれなオープンリビング (ホームバー、グレーの壁、レンガの床、標準型暖炉、レンガの暖炉まわり、据え置き型テレビ、マルチカラーの床) の写真
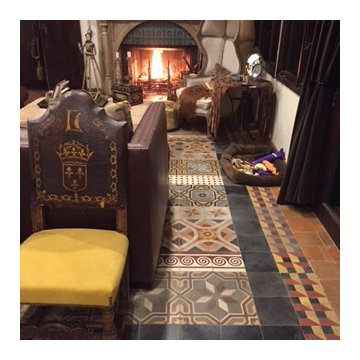
SPANISH, HAND PAINTED, CERAMIC TILE, RUG LOOK
サンディエゴにある高級な中くらいな地中海スタイルのおしゃれなファミリールーム (マルチカラーの壁、レンガの床、標準型暖炉、レンガの暖炉まわり) の写真
サンディエゴにある高級な中くらいな地中海スタイルのおしゃれなファミリールーム (マルチカラーの壁、レンガの床、標準型暖炉、レンガの暖炉まわり) の写真
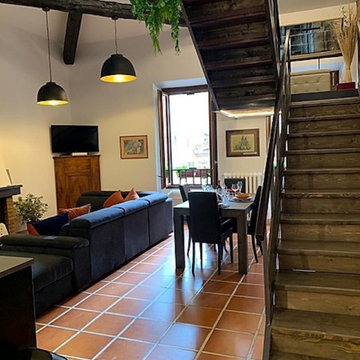
ローマにあるお手頃価格の巨大なエクレクティックスタイルのおしゃれなロフトリビング (白い壁、テラコッタタイルの床、標準型暖炉、レンガの暖炉まわり、テレビなし、オレンジの床) の写真
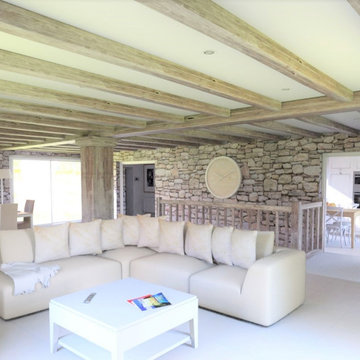
Rendre la pièce chaleureuse, épurée dans des tonalités douces.
サンテティエンヌにある高級な広いトランジショナルスタイルのおしゃれなファミリールーム (白い壁、テラコッタタイルの床、標準型暖炉、レンガの暖炉まわり、ベージュの床) の写真
サンテティエンヌにある高級な広いトランジショナルスタイルのおしゃれなファミリールーム (白い壁、テラコッタタイルの床、標準型暖炉、レンガの暖炉まわり、ベージュの床) の写真
お手頃価格の、高級なファミリールーム (レンガの暖炉まわり、レンガの床、テラコッタタイルの床) の写真
1