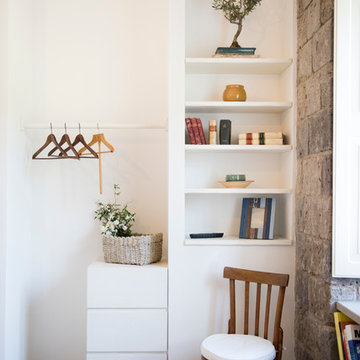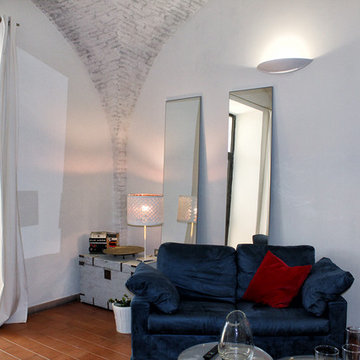お手頃価格の、高級な白いファミリールーム (テラコッタタイルの床) の写真
絞り込み:
資材コスト
並び替え:今日の人気順
写真 1〜20 枚目(全 42 枚)
1/5

Scottsdale, Arizona - Ranch style family room. This space was brightened tremendously by the white paint and adding cream pinstriped sofas.
フェニックスにあるお手頃価格の小さなエクレクティックスタイルのおしゃれなオープンリビング (白い壁、テラコッタタイルの床、標準型暖炉、レンガの暖炉まわり、テレビなし、オレンジの床) の写真
フェニックスにあるお手頃価格の小さなエクレクティックスタイルのおしゃれなオープンリビング (白い壁、テラコッタタイルの床、標準型暖炉、レンガの暖炉まわり、テレビなし、オレンジの床) の写真

An eclectic, modern media room with bold accents of black metals, natural woods, and terra cotta tile floors. We wanted to design a fresh and modern hangout spot for these clients, whether they’re hosting friends or watching the game, this entertainment room had to fit every occasion.
We designed a full home bar, which looks dashing right next to the wooden accent wall and foosball table. The sitting area is full of luxe seating, with a large gray sofa and warm brown leather arm chairs. Additional seating was snuck in via black metal chairs that fit seamlessly into the built-in desk and sideboard table (behind the sofa).... In total, there is plenty of seats for a large party, which is exactly what our client needed.
Lastly, we updated the french doors with a chic, modern black trim, a small detail that offered an instant pick-me-up. The black trim also looks effortless against the black accents.
Designed by Sara Barney’s BANDD DESIGN, who are based in Austin, Texas and serving throughout Round Rock, Lake Travis, West Lake Hills, and Tarrytown.
For more about BANDD DESIGN, click here: https://bandddesign.com/
To learn more about this project, click here: https://bandddesign.com/lost-creek-game-room/
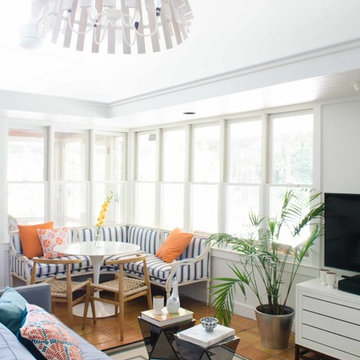
Pool house great room with gray sectional, mirrored side tables, palm, terracotta tile flooring, banquette dining nook with striped blue and white upholstery and white marble Saarinen table.

Soft light reveals every fine detail in the custom cabinetry, illuminating the way along the naturally colored floor patterns. This view shows the arched floor to ceiling windows, exposed wooden beams, built in wooden cabinetry complete with a bar fridge and the 30 foot long sliding door that opens to the outdoors.
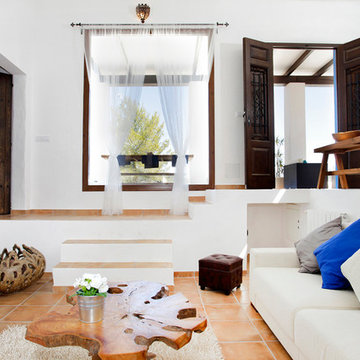
Reportaje para alojamiento turístico.
Disponible para revistas de decoración.
Fotos: Jordi Folch ©
バルセロナにあるお手頃価格の中くらいな地中海スタイルのおしゃれなオープンリビング (白い壁、テラコッタタイルの床、壁掛け型テレビ、暖炉なし) の写真
バルセロナにあるお手頃価格の中くらいな地中海スタイルのおしゃれなオープンリビング (白い壁、テラコッタタイルの床、壁掛け型テレビ、暖炉なし) の写真
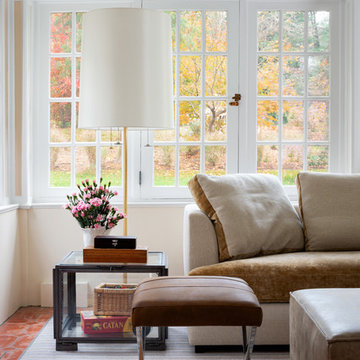
他の地域にある高級な中くらいなミッドセンチュリースタイルのおしゃれな独立型ファミリールーム (ライブラリー、白い壁、テラコッタタイルの床、横長型暖炉、赤い床) の写真
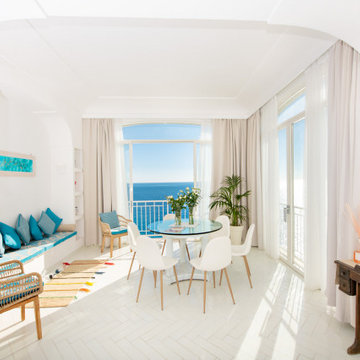
Foto: Vito Fusco
他の地域にあるお手頃価格の広い地中海スタイルのおしゃれな独立型ファミリールーム (白い壁、テラコッタタイルの床、白い床、三角天井、白い天井) の写真
他の地域にあるお手頃価格の広い地中海スタイルのおしゃれな独立型ファミリールーム (白い壁、テラコッタタイルの床、白い床、三角天井、白い天井) の写真
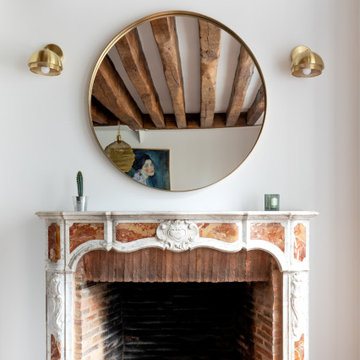
Rénovation d'un appartement de 60m2 sur l'île Saint-Louis à Paris. 2019
Photos Laura Jacques
Design Charlotte Féquet
パリにあるお手頃価格の中くらいなコンテンポラリースタイルのおしゃれなオープンリビング (白い壁、テラコッタタイルの床、標準型暖炉、タイルの暖炉まわり、内蔵型テレビ、赤い床) の写真
パリにあるお手頃価格の中くらいなコンテンポラリースタイルのおしゃれなオープンリビング (白い壁、テラコッタタイルの床、標準型暖炉、タイルの暖炉まわり、内蔵型テレビ、赤い床) の写真
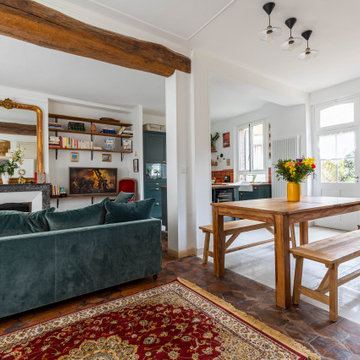
パリにあるお手頃価格の中くらいなトランジショナルスタイルのおしゃれなオープンリビング (白い壁、テラコッタタイルの床、標準型暖炉、石材の暖炉まわり、壁掛け型テレビ、オレンジの床、表し梁) の写真
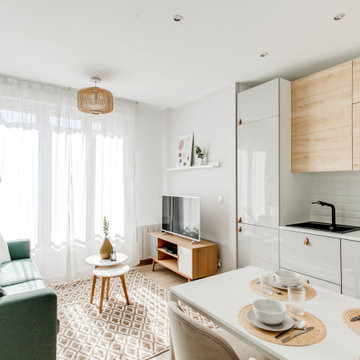
Cet appartement de 65m2, tout en longueur et desservi par un grand couloir n'avait pas été rénové depuis les années 60. Les espaces étaient mal agencés, il ne disposait que d'une seule chambre, d'une cuisine fermé, d'un double séjour et d'une salle d'eau avec WC non séparé.
L'enjeu était d'y créer un T4 et donc de rajouter 2 chambres supplémentaires ! La structure en béton dite "poteaux / poutres" nous a permis d'abattre de nombreuses cloisons.
L'ensemble des surfaces ont été rénovées, la cuisine à rejoint la pièce de vie, le WC à retrouvé son indépendance et de grandes chambres ont été crées.
J'ai apporté un soin particulier à la luminosité de cet appartement, et ce, dès l'entrée grâce à l'installation d'une verrière qui éclaircie et modernise l'ensemble des espaces communicants.
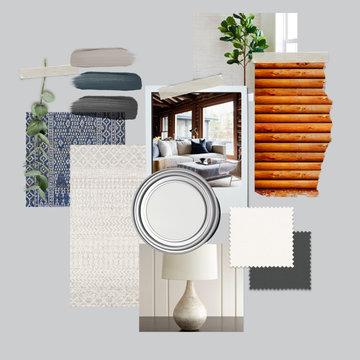
This is an e-design project we created for a log cabin in Maryland. We first created a mood board, followed by a 3d rendering of the space using their measurements, and then we created a clickable shopping list of all the items in the rendering.
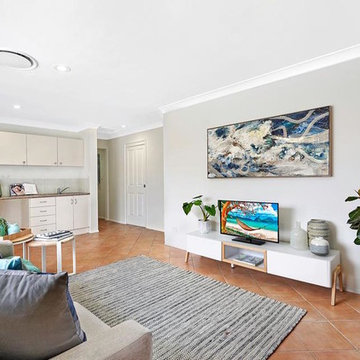
ゴールドコーストにあるお手頃価格の中くらいなビーチスタイルのおしゃれなオープンリビング (グレーの壁、テラコッタタイルの床、オレンジの床) の写真
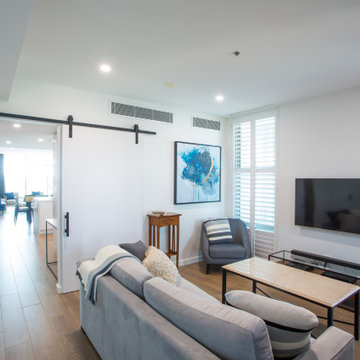
2nd living area off kitchen/dining and living area is separated by sliding barn door . Relaxed living area/family room leads into bedrooms and main bathroom.
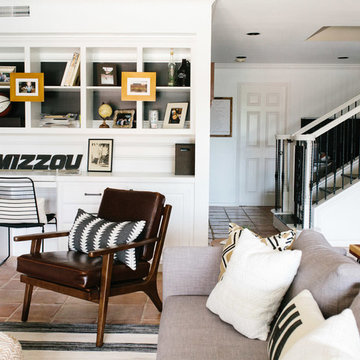
A collection of contemporary interiors showcasing today's top design trends merged with timeless elements. Find inspiration for fresh and stylish hallway and powder room decor, modern dining, and inviting kitchen design.
These designs will help narrow down your style of decor, flooring, lighting, and color palettes. Browse through these projects of ours and find inspiration for your own home!
Project designed by Sara Barney’s Austin interior design studio BANDD DESIGN. They serve the entire Austin area and its surrounding towns, with an emphasis on Round Rock, Lake Travis, West Lake Hills, and Tarrytown.
For more about BANDD DESIGN, click here: https://bandddesign.com/
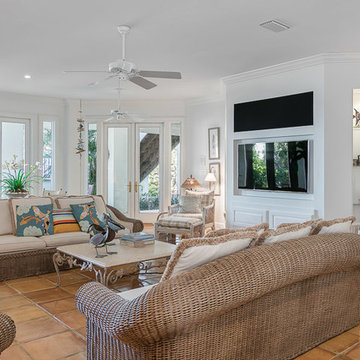
Remarkable Waterfront home on Ono Island showcasing expansive views of Bayou St. John and Bellville Bay! With 240' of bay front property, a private social pier, private pier with 2 boat slips on Ono Harbour, and pool & hot tub this home is perfect for any buyer looking for a life on the water”. As you enter the home you are welcomed by sunlight through 30 ft windows! The open floor plan is highlighted by the double staircase leading to the 4 guest suites with private balconies on the top floor. Start your day by enjoying breakfast on one of the many large porches. This home features a expansive white kitchen, breakfast/sitting area, formal dining room and wet bar. First floor includes a Family Room/Media area, Guest Room that sleeps 8+ ppl, and 2 full size bathrooms.
http://www.kaisersir.com/listing/249727-30781-peninsula-dr-lot-1011-orange-beach-al-36561/
Photos
Fovea 360, LLC- Shawn Seals
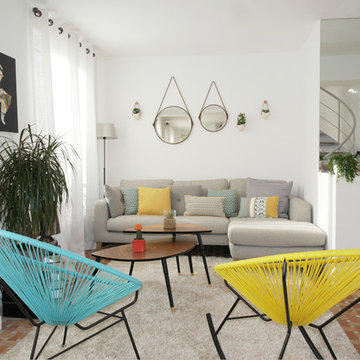
En découvrant cet appartement vide j'ai immédiatement flashé sur le sol si original de la pièce à vivre présentée plutôt comme une contrainte au départ. Il m'a directement inspiré une ambiance colorée, ensoleillée, végétale hyper gaie....direction Acapulco ;-) Le canapé d'angle pratiquement sur mesure transforme le renfoncement en alcôve accueillante et chaleureuse. L'accumulation de coussins aux couleurs fraiches et estivales crée l'harmonie d'ensemble.
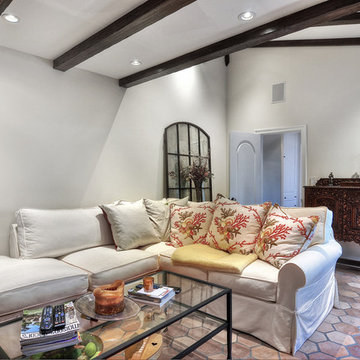
オレンジカウンティにあるお手頃価格の中くらいな地中海スタイルのおしゃれなオープンリビング (白い壁、テラコッタタイルの床、標準型暖炉、木材の暖炉まわり) の写真
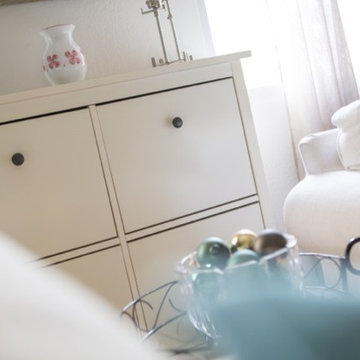
Catherine Trautes
高級な広いトロピカルスタイルのおしゃれなオープンリビング (緑の壁、テラコッタタイルの床、黄色い床) の写真
高級な広いトロピカルスタイルのおしゃれなオープンリビング (緑の壁、テラコッタタイルの床、黄色い床) の写真
お手頃価格の、高級な白いファミリールーム (テラコッタタイルの床) の写真
1
