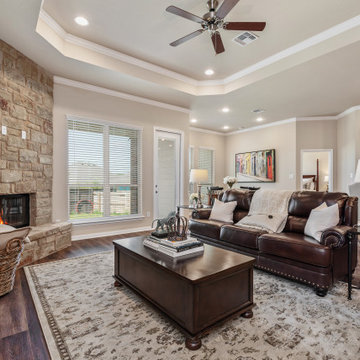お手頃価格の、高級なファミリールーム (折り上げ天井、テレビなし) の写真
絞り込み:
資材コスト
並び替え:今日の人気順
写真 1〜20 枚目(全 53 枚)
1/5

Wohnzimmer Gestaltung mit Regaleinbau vom Tischler, neue Trockenbaudecke mit integrierter Beleuchtung, neue Fensterbekleidungen, neuer loser Teppich, Polstermöbel Bestand vom Kunden
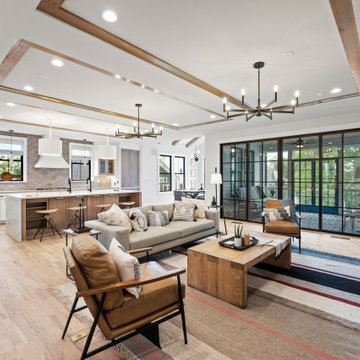
リッチモンドにある高級な広いコンテンポラリースタイルのおしゃれなオープンリビング (白い壁、淡色無垢フローリング、標準型暖炉、漆喰の暖炉まわり、テレビなし、ベージュの床、折り上げ天井) の写真
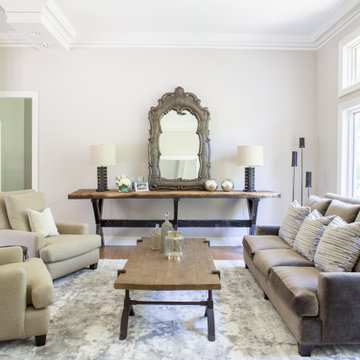
Project by Wiles Design Group. Their Cedar Rapids-based design studio serves the entire Midwest, including Iowa City, Dubuque, Davenport, and Waterloo, as well as North Missouri and St. Louis.
For more about Wiles Design Group, see here: https://wilesdesigngroup.com/
To learn more about this project, see here: https://wilesdesigngroup.com/stately-family-home
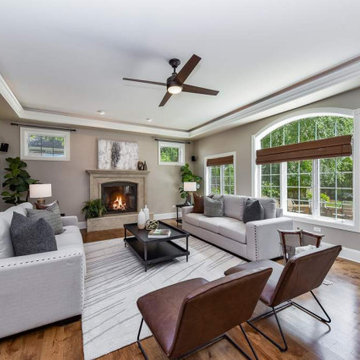
Large windows to the lush green backyard open up the living room and provide ample natural light into the room.
シカゴにある高級な広いトランジショナルスタイルのおしゃれな独立型ファミリールーム (グレーの壁、無垢フローリング、標準型暖炉、テレビなし、茶色い床、折り上げ天井) の写真
シカゴにある高級な広いトランジショナルスタイルのおしゃれな独立型ファミリールーム (グレーの壁、無垢フローリング、標準型暖炉、テレビなし、茶色い床、折り上げ天井) の写真
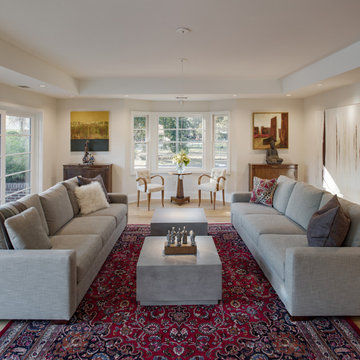
Your home is a place for family and friends to spend time together. This large family room sits adjacent to the dining room and kitchen and has direct access to the landscaped south yard. We removed the original interior partition walls, raised the ceiling, and opened the home to the exterior. Now there is a continuous flow through the house with plenty of room for everyone. | Photography by Atlantic Archives
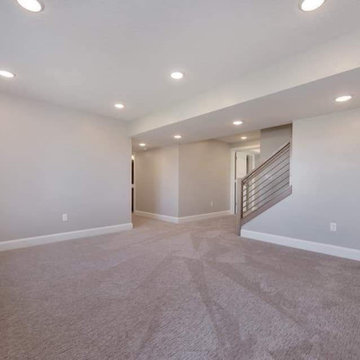
ソルトレイクシティにある高級な広いコンテンポラリースタイルのおしゃれなオープンリビング (ゲームルーム、グレーの壁、カーペット敷き、暖炉なし、テレビなし、ベージュの床、折り上げ天井) の写真
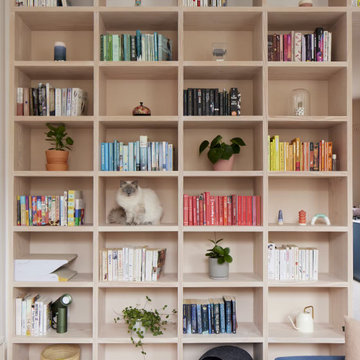
サンフランシスコにある高級な広いモダンスタイルのおしゃれなオープンリビング (白い壁、カーペット敷き、標準型暖炉、木材の暖炉まわり、テレビなし、ベージュの床、折り上げ天井、板張り壁) の写真
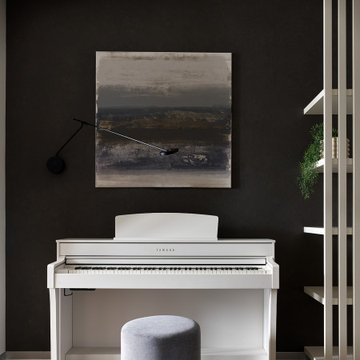
モスクワにある高級な中くらいなコンテンポラリースタイルのおしゃれなオープンリビング (ミュージックルーム、黒い壁、テレビなし、茶色い床、折り上げ天井、羽目板の壁、アクセントウォール) の写真
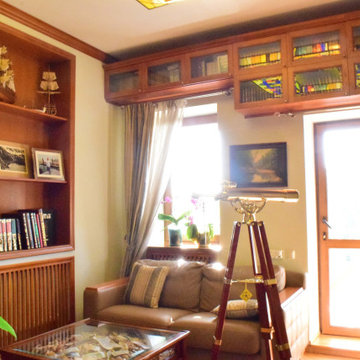
Жилой дом 350 м2.
Жилой дом для семьи из 3-х человек. По желанию заказчиков под одной крышей собраны и жилые помещения, мастерская, зона бассейна и бани. На улице, но под общей крышей находится летняя кухня и зона барбекю. Интерьеры выполнены в строгом классическом стиле. Холл отделён от зоны гостиной и кухни – столовой конструкцией из порталов, выполненной из натурального дерева по индивидуальному проекту. В интерьерах применено множество индивидуальных изделий: витражные светильники, роспись, стеллажи для библиотеки.
Вместе с домом проектировался у участок. Благодаря этому удалось создать единую продуманную композицию , учесть множество нюансов, и заложить основы будущих элементов архитектуры участка, которые будут воплощены в будущем.
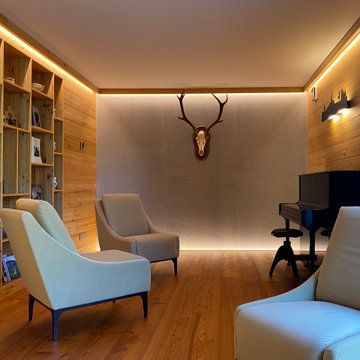
Un ambiente destinato alla degustazione meditativa, alla lettura e all'ascolto di buona musica per i più raffinati clienti di questo hotel tra le montagne dell'Ossola. By Michele Anderlini Design e Falegnameria Anderlini.
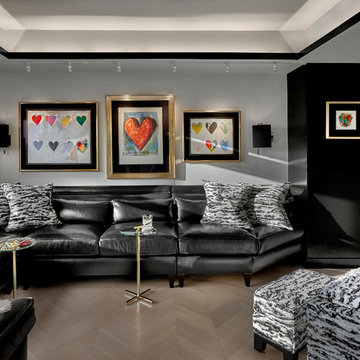
Contemporary family room using shades of black and white with colorful artwork.
Tony Soluri Photography
シカゴにある高級な広いコンテンポラリースタイルのおしゃれなオープンリビング (ライブラリー、白い壁、淡色無垢フローリング、暖炉なし、テレビなし、ベージュの床、折り上げ天井、黒いソファ、白い天井) の写真
シカゴにある高級な広いコンテンポラリースタイルのおしゃれなオープンリビング (ライブラリー、白い壁、淡色無垢フローリング、暖炉なし、テレビなし、ベージュの床、折り上げ天井、黒いソファ、白い天井) の写真
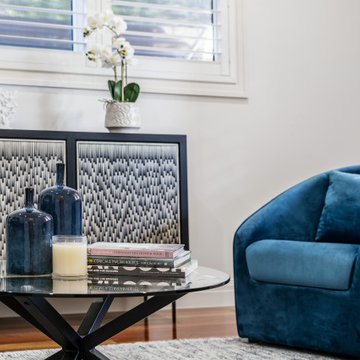
メルボルンにある高級な中くらいなトランジショナルスタイルのおしゃれな独立型ファミリールーム (白い壁、濃色無垢フローリング、暖炉なし、テレビなし、茶色い床、折り上げ天井、パネル壁) の写真

The back of this 1920s brick and siding Cape Cod gets a compact addition to create a new Family room, open Kitchen, Covered Entry, and Master Bedroom Suite above. European-styling of the interior was a consideration throughout the design process, as well as with the materials and finishes. The project includes all cabinetry, built-ins, shelving and trim work (even down to the towel bars!) custom made on site by the home owner.
Photography by Kmiecik Imagery
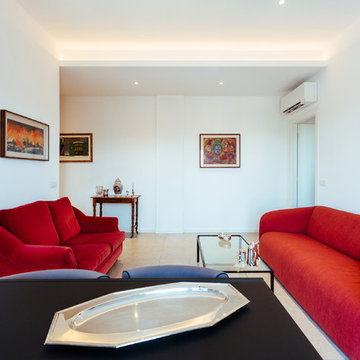
Attraverso un sapiente utilizzo del colore, abbiamo definito un’identità distintiva dell’appartamento pur senza appesantirne gli spazi.
他の地域にあるお手頃価格の中くらいなモダンスタイルのおしゃれなオープンリビング (白い壁、磁器タイルの床、テレビなし、グレーの床、折り上げ天井) の写真
他の地域にあるお手頃価格の中くらいなモダンスタイルのおしゃれなオープンリビング (白い壁、磁器タイルの床、テレビなし、グレーの床、折り上げ天井) の写真
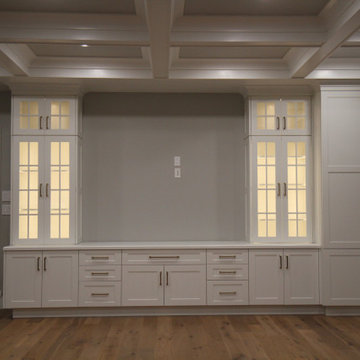
Wall storage cabinets, beautifully designed and placed to avoid the look of storage. Inside lighting make the center glow with warmth.
サンフランシスコにあるお手頃価格の中くらいなミッドセンチュリースタイルのおしゃれなオープンリビング (ゲームルーム、グレーの壁、クッションフロア、標準型暖炉、タイルの暖炉まわり、テレビなし、茶色い床、折り上げ天井) の写真
サンフランシスコにあるお手頃価格の中くらいなミッドセンチュリースタイルのおしゃれなオープンリビング (ゲームルーム、グレーの壁、クッションフロア、標準型暖炉、タイルの暖炉まわり、テレビなし、茶色い床、折り上げ天井) の写真
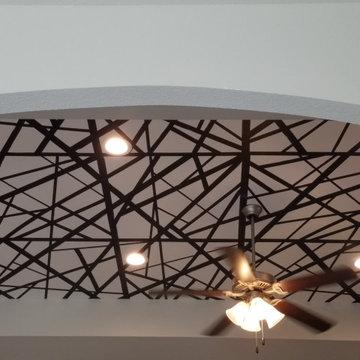
Chanel wallpaper on a ceiling
ダラスにあるお手頃価格の中くらいなモダンスタイルのおしゃれなロフトリビング (テレビなし、折り上げ天井、壁紙) の写真
ダラスにあるお手頃価格の中くらいなモダンスタイルのおしゃれなロフトリビング (テレビなし、折り上げ天井、壁紙) の写真
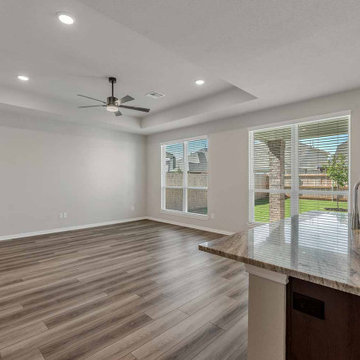
オースティンにあるお手頃価格の中くらいなトラディショナルスタイルのおしゃれなオープンリビング (グレーの壁、クッションフロア、テレビなし、ベージュの床、折り上げ天井) の写真
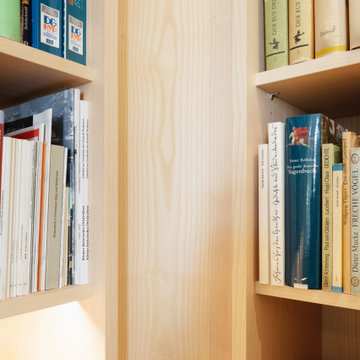
Wohnzimmer Gestaltung mit Regaleinbau vom Tischler, neue Trockenbaudecke mit integrierter Beleuchtung, neue Fensterbekleidungen, neuer loser Teppich, Polstermöbel Bestand vom Kunden
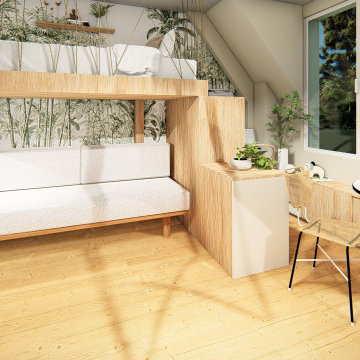
Ce charmant studio de 20 m² est situé au bord de la Manche.
Inhabité depuis plus de 10 ans, la nouvelle propriétaire nous a contacté pour le rénover totalement.
Le cahier des charges a été respecté pour pouvoir créer dans ce petit espace 3 couchages dont 2 couchages occasionnels, dans une ambiance douce, qui appelle au calme et à la détente.
お手頃価格の、高級なファミリールーム (折り上げ天井、テレビなし) の写真
1
