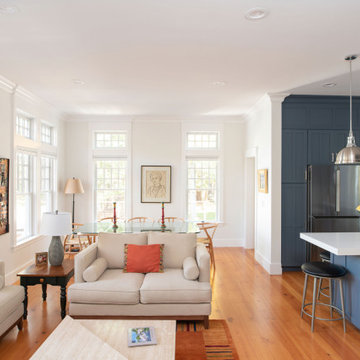お手頃価格の、ラグジュアリーなファミリールーム (竹フローリング、無垢フローリング) の写真
絞り込み:
資材コスト
並び替え:今日の人気順
写真 1〜20 枚目(全 10,840 枚)
1/5

Rustic beams frame the architecture in this spectacular great room; custom sectional and tables.
Photographer: Mick Hales
ニューヨークにあるラグジュアリーな巨大なカントリー風のおしゃれなオープンリビング (無垢フローリング、標準型暖炉、石材の暖炉まわり、壁掛け型テレビ) の写真
ニューヨークにあるラグジュアリーな巨大なカントリー風のおしゃれなオープンリビング (無垢フローリング、標準型暖炉、石材の暖炉まわり、壁掛け型テレビ) の写真

ミネアポリスにあるラグジュアリーな広いコンテンポラリースタイルのおしゃれなオープンリビング (白い壁、無垢フローリング、横長型暖炉、漆喰の暖炉まわり、テレビなし、ベージュの床、青いソファ) の写真

Wall Paint Color: Benjamin Moore Paper White
Paint Trim: Benjamin Moore White Heron
Joe Kwon Photography
シカゴにあるラグジュアリーな広いトランジショナルスタイルのおしゃれなオープンリビング (白い壁、無垢フローリング、標準型暖炉、壁掛け型テレビ、茶色い床) の写真
シカゴにあるラグジュアリーな広いトランジショナルスタイルのおしゃれなオープンリビング (白い壁、無垢フローリング、標準型暖炉、壁掛け型テレビ、茶色い床) の写真

Ric Stovall
デンバーにあるラグジュアリーな広いラスティックスタイルのおしゃれなオープンリビング (ホームバー、ベージュの壁、無垢フローリング、金属の暖炉まわり、壁掛け型テレビ、茶色い床、横長型暖炉) の写真
デンバーにあるラグジュアリーな広いラスティックスタイルのおしゃれなオープンリビング (ホームバー、ベージュの壁、無垢フローリング、金属の暖炉まわり、壁掛け型テレビ、茶色い床、横長型暖炉) の写真

Jessica White
ソルトレイクシティにあるお手頃価格の広いトランジショナルスタイルのおしゃれなオープンリビング (グレーの壁、無垢フローリング、標準型暖炉、コンクリートの暖炉まわり、壁掛け型テレビ) の写真
ソルトレイクシティにあるお手頃価格の広いトランジショナルスタイルのおしゃれなオープンリビング (グレーの壁、無垢フローリング、標準型暖炉、コンクリートの暖炉まわり、壁掛け型テレビ) の写真
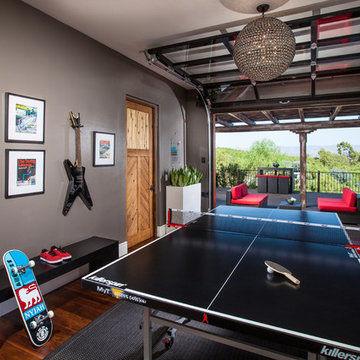
We converted the original Dining Room into a Game Room
Photograph byChet Frohlick
オレンジカウンティにあるラグジュアリーな広いコンテンポラリースタイルのおしゃれな独立型ファミリールーム (ゲームルーム、ベージュの壁、無垢フローリング、暖炉なし、壁掛け型テレビ) の写真
オレンジカウンティにあるラグジュアリーな広いコンテンポラリースタイルのおしゃれな独立型ファミリールーム (ゲームルーム、ベージュの壁、無垢フローリング、暖炉なし、壁掛け型テレビ) の写真
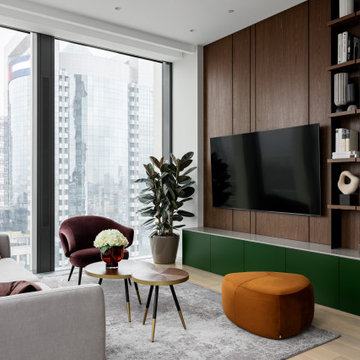
Гостиная с деревянной отделкой стеллажа и акцентной зелеными шкафами для хранения.
サンクトペテルブルクにあるお手頃価格の中くらいなコンテンポラリースタイルのおしゃれなファミリールーム (ベージュの壁、無垢フローリング、壁掛け型テレビ、ベージュの床) の写真
サンクトペテルブルクにあるお手頃価格の中くらいなコンテンポラリースタイルのおしゃれなファミリールーム (ベージュの壁、無垢フローリング、壁掛け型テレビ、ベージュの床) の写真

Expansive family room, leading into a contemporary kitchen.
ニューヨークにあるラグジュアリーな広いトランジショナルスタイルのおしゃれなファミリールーム (無垢フローリング、茶色い床、パネル壁) の写真
ニューヨークにあるラグジュアリーな広いトランジショナルスタイルのおしゃれなファミリールーム (無垢フローリング、茶色い床、パネル壁) の写真

WINNER: Silver Award – One-of-a-Kind Custom or Spec 4,001 – 5,000 sq ft, Best in American Living Awards, 2019
Affectionately called The Magnolia, a reference to the architect's Southern upbringing, this project was a grass roots exploration of farmhouse architecture. Located in Phoenix, Arizona’s idyllic Arcadia neighborhood, the home gives a nod to the area’s citrus orchard history.
Echoing the past while embracing current millennial design expectations, this just-complete speculative family home hosts four bedrooms, an office, open living with a separate “dirty kitchen”, and the Stone Bar. Positioned in the Northwestern portion of the site, the Stone Bar provides entertainment for the interior and exterior spaces. With retracting sliding glass doors and windows above the bar, the space opens up to provide a multipurpose playspace for kids and adults alike.
Nearly as eyecatching as the Camelback Mountain view is the stunning use of exposed beams, stone, and mill scale steel in this grass roots exploration of farmhouse architecture. White painted siding, white interior walls, and warm wood floors communicate a harmonious embrace in this soothing, family-friendly abode.
Project Details // The Magnolia House
Architecture: Drewett Works
Developer: Marc Development
Builder: Rafterhouse
Interior Design: Rafterhouse
Landscape Design: Refined Gardens
Photographer: ProVisuals Media
Awards
Silver Award – One-of-a-Kind Custom or Spec 4,001 – 5,000 sq ft, Best in American Living Awards, 2019
Featured In
“The Genteel Charm of Modern Farmhouse Architecture Inspired by Architect C.P. Drewett,” by Elise Glickman for Iconic Life, Nov 13, 2019
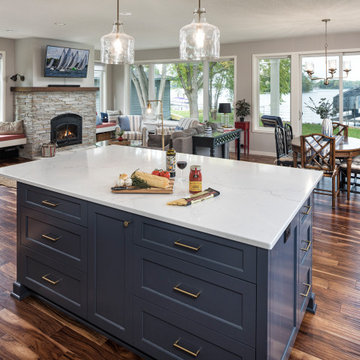
Wide views to the lake abound in this Lake Minnetonka home. The open floor plan allows the space to flex from a small cozy gathering to a big holiday family group. Plus, it's easy to see when the boat is ready to leave the dock. Bon voyage! Photo by Jim Kruger, LandMark 2019

After shot of the family area
Transitional/Coastal designed family room space. With custom white linen slipcover sofa in the L-Shape. How gorgeous are these custom Thibaut pattern X-benches along with the navy linen oversize custom tufted ottoman. Lets not forget the
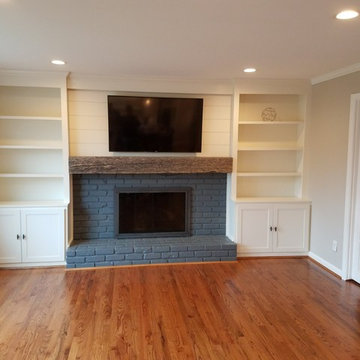
シンシナティにあるお手頃価格の広いトランジショナルスタイルのおしゃれな独立型ファミリールーム (グレーの壁、無垢フローリング、標準型暖炉、レンガの暖炉まわり、壁掛け型テレビ、茶色い床) の写真

Family Room
他の地域にあるラグジュアリーな中くらいなトランジショナルスタイルのおしゃれなオープンリビング (白い壁、竹フローリング、茶色い床、暖炉なし、埋込式メディアウォール) の写真
他の地域にあるラグジュアリーな中くらいなトランジショナルスタイルのおしゃれなオープンリビング (白い壁、竹フローリング、茶色い床、暖炉なし、埋込式メディアウォール) の写真

Michael J Lee Photography
ボストンにあるラグジュアリーな広いビーチスタイルのおしゃれなオープンリビング (グレーの壁、無垢フローリング、標準型暖炉、タイルの暖炉まわり、壁掛け型テレビ、茶色い床) の写真
ボストンにあるラグジュアリーな広いビーチスタイルのおしゃれなオープンリビング (グレーの壁、無垢フローリング、標準型暖炉、タイルの暖炉まわり、壁掛け型テレビ、茶色い床) の写真

Photography by Blackstone Studios
Restoration by Arciform
Decorated by Lord Design
Rug from Christiane Millinger
ポートランドにあるラグジュアリーな中くらいなエクレクティックスタイルのおしゃれなファミリールーム (ライブラリー、無垢フローリング、標準型暖炉、タイルの暖炉まわり、黒い壁) の写真
ポートランドにあるラグジュアリーな中くらいなエクレクティックスタイルのおしゃれなファミリールーム (ライブラリー、無垢フローリング、標準型暖炉、タイルの暖炉まわり、黒い壁) の写真

We delivered this fireplace surround and mantle based on an inspiration photo from our clients. First, a bump out from the wall needed to be created. Next we wrapped the bump out with woodwork finished in a gray. Next we built and installed the white fireplace mantle and surround.
Elizabeth Steiner Photography
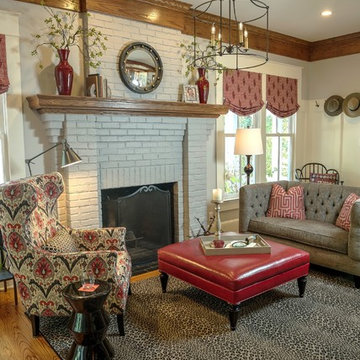
Fireside keeping room/sitting area across from kitchen.
Photo Credit: Jonathan Golightly
他の地域にあるラグジュアリーな中くらいなトラディショナルスタイルのおしゃれなオープンリビング (グレーの壁、無垢フローリング、標準型暖炉、レンガの暖炉まわり) の写真
他の地域にあるラグジュアリーな中くらいなトラディショナルスタイルのおしゃれなオープンリビング (グレーの壁、無垢フローリング、標準型暖炉、レンガの暖炉まわり) の写真

Southwestern style family room with built-in media wall.
Architect: Urban Design Associates
Builder: R-Net Custom Homes
Interiors: Billie Springer
Photography: Thompson Photographic
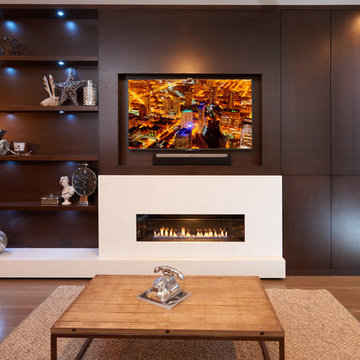
シカゴにあるラグジュアリーな広いコンテンポラリースタイルのおしゃれなオープンリビング (ベージュの壁、無垢フローリング、横長型暖炉、石材の暖炉まわり、埋込式メディアウォール) の写真
お手頃価格の、ラグジュアリーなファミリールーム (竹フローリング、無垢フローリング) の写真
1
