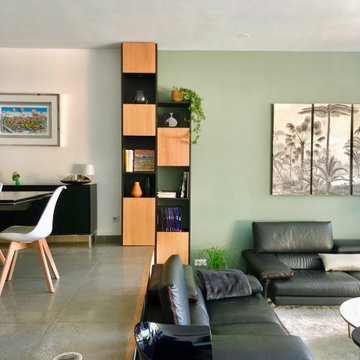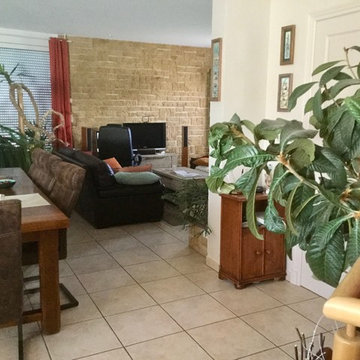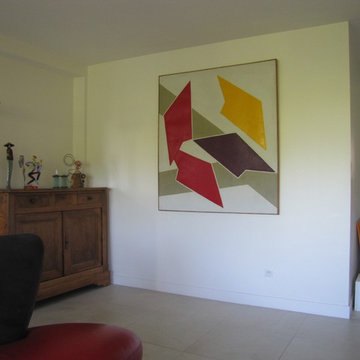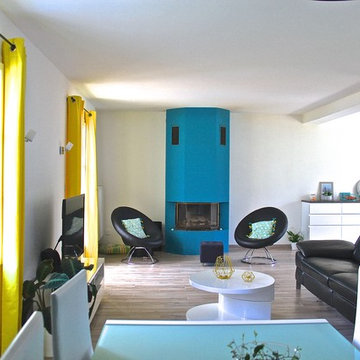お手頃価格の、ラグジュアリーな緑色のファミリールーム (セラミックタイルの床) の写真
絞り込み:
資材コスト
並び替え:今日の人気順
写真 1〜18 枚目(全 18 枚)
1/5

チャールストンにあるラグジュアリーな巨大な地中海スタイルのおしゃれなオープンリビング (グレーの壁、セラミックタイルの床、標準型暖炉、タイルの暖炉まわり、テレビなし) の写真

David Cousin Marsy
パリにあるラグジュアリーな中くらいなインダストリアルスタイルのおしゃれなオープンリビング (グレーの壁、セラミックタイルの床、薪ストーブ、積石の暖炉まわり、コーナー型テレビ、グレーの床、レンガ壁、白い天井) の写真
パリにあるラグジュアリーな中くらいなインダストリアルスタイルのおしゃれなオープンリビング (グレーの壁、セラミックタイルの床、薪ストーブ、積石の暖炉まわり、コーナー型テレビ、グレーの床、レンガ壁、白い天井) の写真
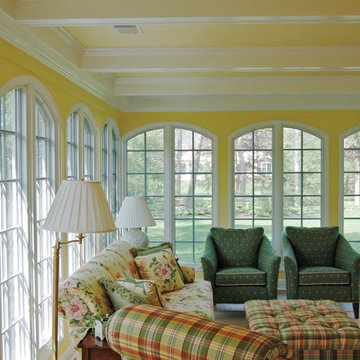
他の地域にあるお手頃価格の中くらいなラスティックスタイルのおしゃれな独立型ファミリールーム (黄色い壁、セラミックタイルの床、ライブラリー、テレビなし) の写真
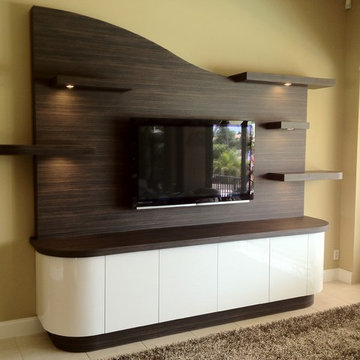
All items pictured are designed and fabricated by True To Form Design Inc.
マイアミにあるお手頃価格の中くらいなコンテンポラリースタイルのおしゃれなオープンリビング (ベージュの壁、暖炉なし、埋込式メディアウォール、セラミックタイルの床) の写真
マイアミにあるお手頃価格の中くらいなコンテンポラリースタイルのおしゃれなオープンリビング (ベージュの壁、暖炉なし、埋込式メディアウォール、セラミックタイルの床) の写真
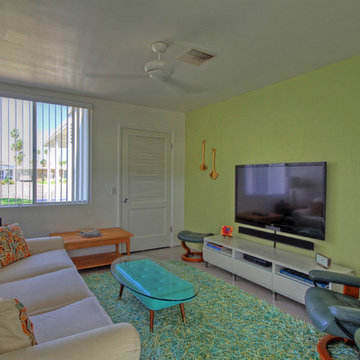
Mid-Century Modern home in Palm Springs. Owner took special care to choose the right furniture to create a style appropriate to the home.
Photos by: Jeff Atkins
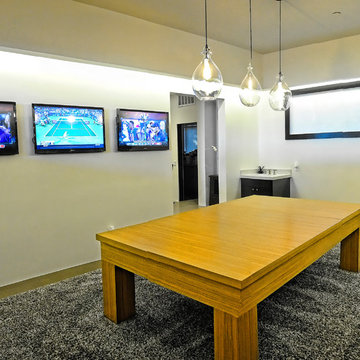
Billiards/wine tasting room
Roman Sebek
オレンジカウンティにあるラグジュアリーな広いモダンスタイルのおしゃれな独立型ファミリールーム (ゲームルーム、白い壁、セラミックタイルの床、壁掛け型テレビ) の写真
オレンジカウンティにあるラグジュアリーな広いモダンスタイルのおしゃれな独立型ファミリールーム (ゲームルーム、白い壁、セラミックタイルの床、壁掛け型テレビ) の写真
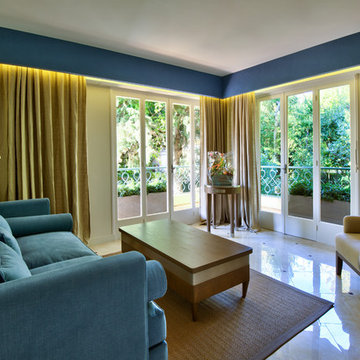
Didier Ours
Mobilier entièrement sur mesure chez DADA Juliette BRUN
Lampes: Mis en Demeure, Cannes
Tapis réalisés sur mesure en Sisal, Saint Maclou
グルノーブルにあるお手頃価格の中くらいなトランジショナルスタイルのおしゃれな独立型ファミリールーム (ベージュの壁、セラミックタイルの床、据え置き型テレビ、ベージュの床) の写真
グルノーブルにあるお手頃価格の中くらいなトランジショナルスタイルのおしゃれな独立型ファミリールーム (ベージュの壁、セラミックタイルの床、据え置き型テレビ、ベージュの床) の写真
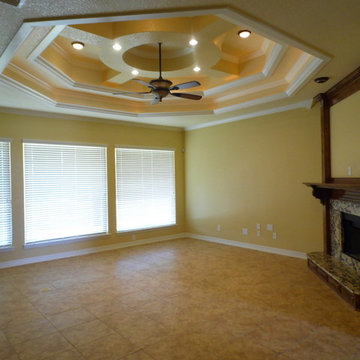
View of Family room with custom ceiling treatment and large picture windows
オースティンにあるラグジュアリーな広い地中海スタイルのおしゃれなオープンリビング (黄色い壁、セラミックタイルの床、コーナー設置型暖炉、石材の暖炉まわり、壁掛け型テレビ) の写真
オースティンにあるラグジュアリーな広い地中海スタイルのおしゃれなオープンリビング (黄色い壁、セラミックタイルの床、コーナー設置型暖炉、石材の暖炉まわり、壁掛け型テレビ) の写真
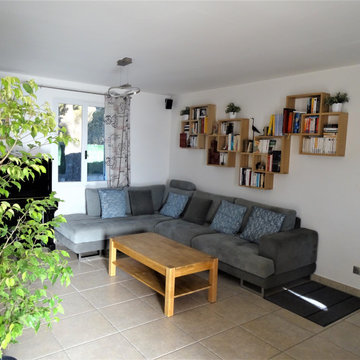
Le salon est situé à la place d'une ancienne chambre.
Mobilier et déco réalisés par le client.
マルセイユにあるお手頃価格の中くらいなトラディショナルスタイルのおしゃれなオープンリビング (白い壁、セラミックタイルの床、薪ストーブ、壁掛け型テレビ、グレーの床、黒いソファ) の写真
マルセイユにあるお手頃価格の中くらいなトラディショナルスタイルのおしゃれなオープンリビング (白い壁、セラミックタイルの床、薪ストーブ、壁掛け型テレビ、グレーの床、黒いソファ) の写真
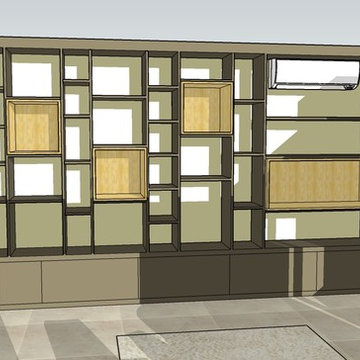
Meuble final création sur mesure avec incrustation de spots leds dans le meuble. vue de face . Incrustation de la clim dans le meuble. Sur la droite meuble coordonné avec façade noire qui va recevoir sur la totalité l’écran TV et partie arrière pour l’électronique avec porte cachée d’accès
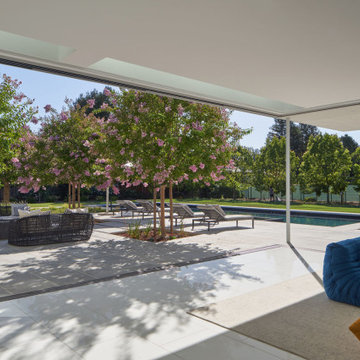
The Atherton House is a family compound for a professional couple in the tech industry, and their two teenage children. After living in Singapore, then Hong Kong, and building homes there, they looked forward to continuing their search for a new place to start a life and set down roots.
The site is located on Atherton Avenue on a flat, 1 acre lot. The neighboring lots are of a similar size, and are filled with mature planting and gardens. The brief on this site was to create a house that would comfortably accommodate the busy lives of each of the family members, as well as provide opportunities for wonder and awe. Views on the site are internal. Our goal was to create an indoor- outdoor home that embraced the benign California climate.
The building was conceived as a classic “H” plan with two wings attached by a double height entertaining space. The “H” shape allows for alcoves of the yard to be embraced by the mass of the building, creating different types of exterior space. The two wings of the home provide some sense of enclosure and privacy along the side property lines. The south wing contains three bedroom suites at the second level, as well as laundry. At the first level there is a guest suite facing east, powder room and a Library facing west.
The north wing is entirely given over to the Primary suite at the top level, including the main bedroom, dressing and bathroom. The bedroom opens out to a roof terrace to the west, overlooking a pool and courtyard below. At the ground floor, the north wing contains the family room, kitchen and dining room. The family room and dining room each have pocketing sliding glass doors that dissolve the boundary between inside and outside.
Connecting the wings is a double high living space meant to be comfortable, delightful and awe-inspiring. A custom fabricated two story circular stair of steel and glass connects the upper level to the main level, and down to the basement “lounge” below. An acrylic and steel bridge begins near one end of the stair landing and flies 40 feet to the children’s bedroom wing. People going about their day moving through the stair and bridge become both observed and observer.
The front (EAST) wall is the all important receiving place for guests and family alike. There the interplay between yin and yang, weathering steel and the mature olive tree, empower the entrance. Most other materials are white and pure.
The mechanical systems are efficiently combined hydronic heating and cooling, with no forced air required.
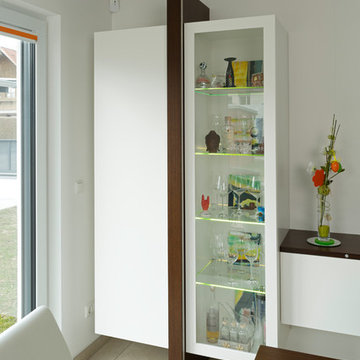
Im Stollen ist ein senkrechtes LED-Band integriert. Die Glasfachböden sind ebenfalls mit LED-Beleuchtung, die über den kleinen Sensorschalter rechts in der Platte der Anrichte bedient wird.
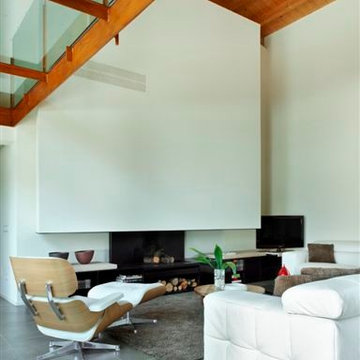
jordi miralles
他の地域にあるお手頃価格の広いコンテンポラリースタイルのおしゃれなオープンリビング (セラミックタイルの床、横長型暖炉、埋込式メディアウォール) の写真
他の地域にあるお手頃価格の広いコンテンポラリースタイルのおしゃれなオープンリビング (セラミックタイルの床、横長型暖炉、埋込式メディアウォール) の写真
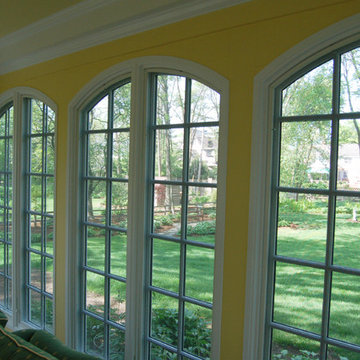
他の地域にあるお手頃価格の中くらいなラスティックスタイルのおしゃれな独立型ファミリールーム (黄色い壁、セラミックタイルの床、ライブラリー、テレビなし) の写真
お手頃価格の、ラグジュアリーな緑色のファミリールーム (セラミックタイルの床) の写真
1
