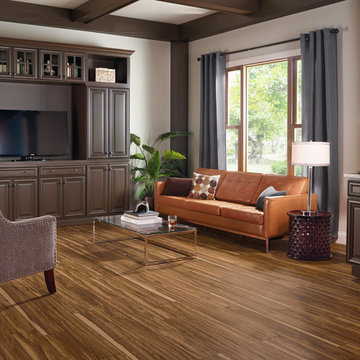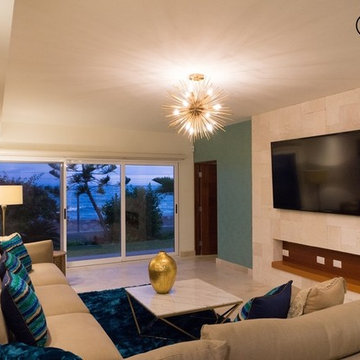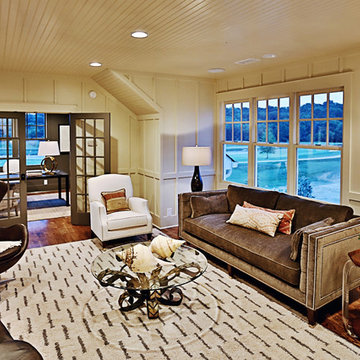お手頃価格の、ラグジュアリーなブラウンのファミリールーム (ホームバー) の写真
絞り込み:
資材コスト
並び替え:今日の人気順
写真 1〜20 枚目(全 452 枚)
1/5

This photo: Interior designer Claire Ownby, who crafted furniture for the great room's living area, took her cues for the palette from the architecture. The sofa's Roma fabric mimics the Cantera Negra stone columns, chairs sport a Pindler granite hue, and the Innovations Rodeo faux leather on the coffee table resembles the floor tiles. Nearby, Shakuff's Tube chandelier hangs over a dining table surrounded by chairs in a charcoal Pindler fabric.
Positioned near the base of iconic Camelback Mountain, “Outside In” is a modernist home celebrating the love of outdoor living Arizonans crave. The design inspiration was honoring early territorial architecture while applying modernist design principles.
Dressed with undulating negra cantera stone, the massing elements of “Outside In” bring an artistic stature to the project’s design hierarchy. This home boasts a first (never seen before feature) — a re-entrant pocketing door which unveils virtually the entire home’s living space to the exterior pool and view terrace.
A timeless chocolate and white palette makes this home both elegant and refined. Oriented south, the spectacular interior natural light illuminates what promises to become another timeless piece of architecture for the Paradise Valley landscape.
Project Details | Outside In
Architect: CP Drewett, AIA, NCARB, Drewett Works
Builder: Bedbrock Developers
Interior Designer: Ownby Design
Photographer: Werner Segarra
Publications:
Luxe Interiors & Design, Jan/Feb 2018, "Outside In: Optimized for Entertaining, a Paradise Valley Home Connects with its Desert Surrounds"
Awards:
Gold Nugget Awards - 2018
Award of Merit – Best Indoor/Outdoor Lifestyle for a Home – Custom
The Nationals - 2017
Silver Award -- Best Architectural Design of a One of a Kind Home - Custom or Spec
http://www.drewettworks.com/outside-in/

Mahjong Game Room with Wet Bar
ヒューストンにあるラグジュアリーな中くらいなトランジショナルスタイルのおしゃれなファミリールーム (カーペット敷き、マルチカラーの床、ホームバー、マルチカラーの壁、赤いカーテン) の写真
ヒューストンにあるラグジュアリーな中くらいなトランジショナルスタイルのおしゃれなファミリールーム (カーペット敷き、マルチカラーの床、ホームバー、マルチカラーの壁、赤いカーテン) の写真

Dave Fox Design Build Remodelers
This room addition encompasses many uses for these homeowners. From great room, to sunroom, to parlor, and gathering/entertaining space; it’s everything they were missing, and everything they desired. This multi-functional room leads out to an expansive outdoor living space complete with a full working kitchen, fireplace, and large covered dining space. The vaulted ceiling in this room gives a dramatic feel, while the stained pine keeps the room cozy and inviting. The large windows bring the outside in with natural light and expansive views of the manicured landscaping.

This open floor plan features a fireplace , dining area and slipcovered sectional for watching TV. The kitchen is open to this room. The white wood blinds and pale walls make for a very cailm space.

View of family room from kitchen
他の地域にあるラグジュアリーな巨大なコンテンポラリースタイルのおしゃれなロフトリビング (ホームバー、黒い壁、淡色無垢フローリング、薪ストーブ、漆喰の暖炉まわり、壁掛け型テレビ、茶色い床、三角天井) の写真
他の地域にあるラグジュアリーな巨大なコンテンポラリースタイルのおしゃれなロフトリビング (ホームバー、黒い壁、淡色無垢フローリング、薪ストーブ、漆喰の暖炉まわり、壁掛け型テレビ、茶色い床、三角天井) の写真

フェニックスにあるラグジュアリーな広いコンテンポラリースタイルのおしゃれなオープンリビング (ホームバー、白い壁、無垢フローリング、横長型暖炉、積石の暖炉まわり、壁掛け型テレビ、茶色い床、折り上げ天井) の写真
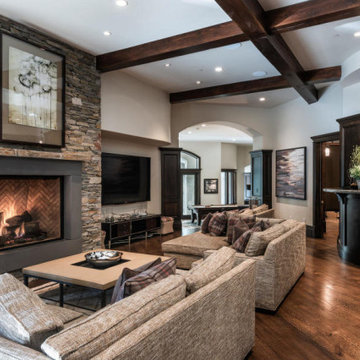
ソルトレイクシティにあるラグジュアリーな広いトランジショナルスタイルのおしゃれなオープンリビング (ホームバー、グレーの壁、濃色無垢フローリング、標準型暖炉、石材の暖炉まわり、壁掛け型テレビ、茶色い床) の写真
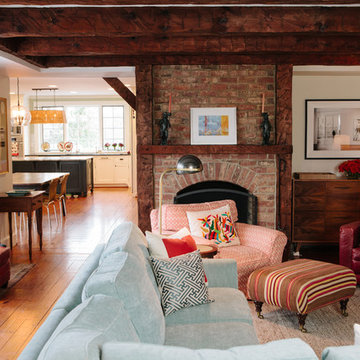
Photography by Briana Brough
ローリーにあるラグジュアリーな広いカントリー風のおしゃれな独立型ファミリールーム (ホームバー、白い壁、無垢フローリング、標準型暖炉、レンガの暖炉まわり、壁掛け型テレビ) の写真
ローリーにあるラグジュアリーな広いカントリー風のおしゃれな独立型ファミリールーム (ホームバー、白い壁、無垢フローリング、標準型暖炉、レンガの暖炉まわり、壁掛け型テレビ) の写真
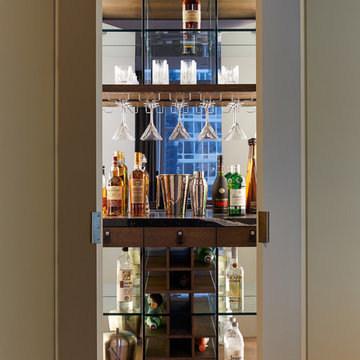
Tim Williams
ニューヨークにあるラグジュアリーな中くらいなコンテンポラリースタイルのおしゃれなオープンリビング (ホームバー、グレーの壁、淡色無垢フローリング、暖炉なし、内蔵型テレビ、茶色い床) の写真
ニューヨークにあるラグジュアリーな中くらいなコンテンポラリースタイルのおしゃれなオープンリビング (ホームバー、グレーの壁、淡色無垢フローリング、暖炉なし、内蔵型テレビ、茶色い床) の写真
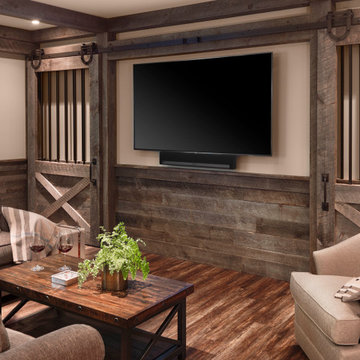
The lower level of this home includes an entertainment space complete with a family room, home bar, wine cellar, and guest bedroom and bath.
ラグジュアリーな広いラスティックスタイルのおしゃれなオープンリビング (ホームバー、ベージュの壁、クッションフロア、壁掛け型テレビ) の写真
ラグジュアリーな広いラスティックスタイルのおしゃれなオープンリビング (ホームバー、ベージュの壁、クッションフロア、壁掛け型テレビ) の写真

Entertaining Area
アトランタにあるお手頃価格の小さなトラディショナルスタイルのおしゃれなオープンリビング (ホームバー、グレーの壁、磁器タイルの床、埋込式メディアウォール、茶色い床、レンガの暖炉まわり) の写真
アトランタにあるお手頃価格の小さなトラディショナルスタイルのおしゃれなオープンリビング (ホームバー、グレーの壁、磁器タイルの床、埋込式メディアウォール、茶色い床、レンガの暖炉まわり) の写真
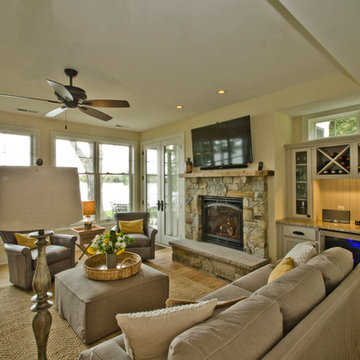
Family Room with full views of the lake.
Rigsby Group, Inc.
ミルウォーキーにあるお手頃価格の中くらいなトランジショナルスタイルのおしゃれなオープンリビング (ホームバー、ベージュの壁、淡色無垢フローリング、標準型暖炉、石材の暖炉まわり、壁掛け型テレビ) の写真
ミルウォーキーにあるお手頃価格の中くらいなトランジショナルスタイルのおしゃれなオープンリビング (ホームバー、ベージュの壁、淡色無垢フローリング、標準型暖炉、石材の暖炉まわり、壁掛け型テレビ) の写真
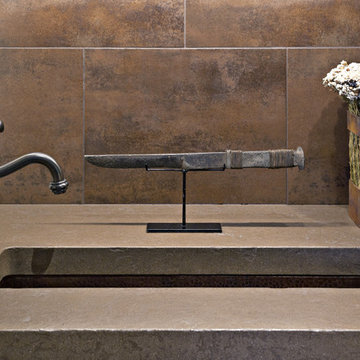
Pam Singleton | Image Photography
フェニックスにあるラグジュアリーな広い地中海スタイルのおしゃれなオープンリビング (ホームバー、トラバーチンの床、ベージュの床) の写真
フェニックスにあるラグジュアリーな広い地中海スタイルのおしゃれなオープンリビング (ホームバー、トラバーチンの床、ベージュの床) の写真

Clean and bright for a space where you can clear your mind and relax. Unique knots bring life and intrigue to this tranquil maple design. With the Modin Collection, we have raised the bar on luxury vinyl plank. The result is a new standard in resilient flooring. Modin offers true embossed in register texture, a low sheen level, a rigid SPC core, an industry-leading wear layer, and so much more.
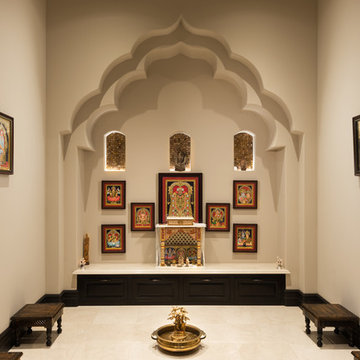
This prayer room features custom French Doors, a vaulted ceiling, custom built-ins and custom millwork and molding.
フェニックスにあるラグジュアリーな巨大なおしゃれなオープンリビング (ホームバー、ベージュの壁、濃色無垢フローリング、横長型暖炉、石材の暖炉まわり、テレビなし、茶色い床) の写真
フェニックスにあるラグジュアリーな巨大なおしゃれなオープンリビング (ホームバー、ベージュの壁、濃色無垢フローリング、横長型暖炉、石材の暖炉まわり、テレビなし、茶色い床) の写真
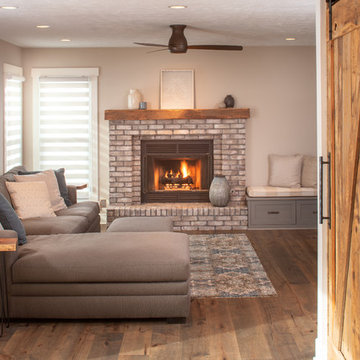
Thomas Grady Photography
オマハにあるお手頃価格の中くらいなカントリー風のおしゃれなオープンリビング (ホームバー、グレーの壁、無垢フローリング、標準型暖炉、レンガの暖炉まわり、茶色い床) の写真
オマハにあるお手頃価格の中くらいなカントリー風のおしゃれなオープンリビング (ホームバー、グレーの壁、無垢フローリング、標準型暖炉、レンガの暖炉まわり、茶色い床) の写真
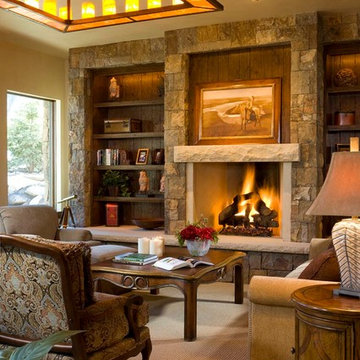
David Marlow
デンバーにあるラグジュアリーな巨大なトラディショナルスタイルのおしゃれなオープンリビング (ホームバー、ベージュの壁、カーペット敷き、標準型暖炉、石材の暖炉まわり、壁掛け型テレビ) の写真
デンバーにあるラグジュアリーな巨大なトラディショナルスタイルのおしゃれなオープンリビング (ホームバー、ベージュの壁、カーペット敷き、標準型暖炉、石材の暖炉まわり、壁掛け型テレビ) の写真
お手頃価格の、ラグジュアリーなブラウンのファミリールーム (ホームバー) の写真
1
