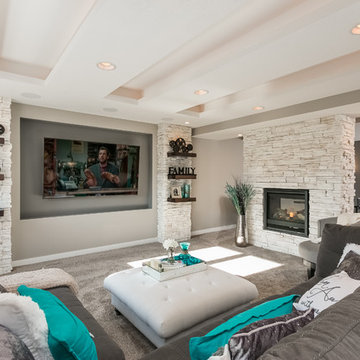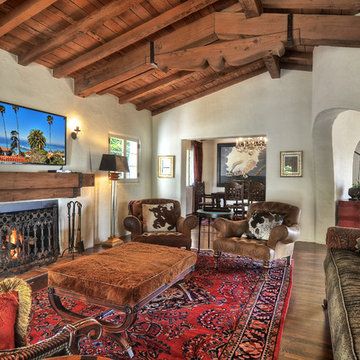お手頃価格の、ラグジュアリーなベージュのファミリールーム (両方向型暖炉) の写真
絞り込み:
資材コスト
並び替え:今日の人気順
写真 1〜20 枚目(全 65 枚)
1/5

Located in Old Seagrove, FL, this 1980's beach house was is steps away from the beach and a short walk from Seaside Square. Working with local general contractor, Corestruction, the existing 3 bedroom and 3 bath house was completely remodeled. Additionally, 3 more bedrooms and bathrooms were constructed over the existing garage and kitchen, staying within the original footprint. This modern coastal design focused on maximizing light and creating a comfortable and inviting home to accommodate large families vacationing at the beach. The large backyard was completely overhauled, adding a pool, limestone pavers and turf, to create a relaxing outdoor living space.

2019--Brand new construction of a 2,500 square foot house with 4 bedrooms and 3-1/2 baths located in Menlo Park, Ca. This home was designed by Arch Studio, Inc., David Eichler Photography

Photo credit: Charles-Ryan Barber
Architect: Nadav Rokach
Interior Design: Eliana Rokach
Staging: Carolyn Greco at Meredith Baer
Contractor: Building Solutions and Design, Inc.
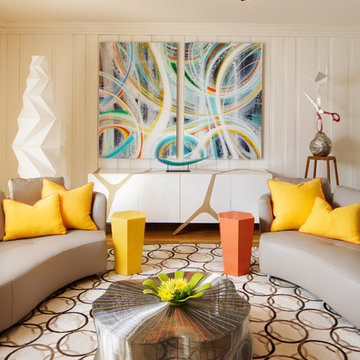
Photographer: Dan Piassick
ダラスにあるラグジュアリーな中くらいなトランジショナルスタイルのおしゃれな独立型ファミリールーム (ゲームルーム、白い壁、無垢フローリング、両方向型暖炉、壁掛け型テレビ、漆喰の暖炉まわり、ベージュの床) の写真
ダラスにあるラグジュアリーな中くらいなトランジショナルスタイルのおしゃれな独立型ファミリールーム (ゲームルーム、白い壁、無垢フローリング、両方向型暖炉、壁掛け型テレビ、漆喰の暖炉まわり、ベージュの床) の写真
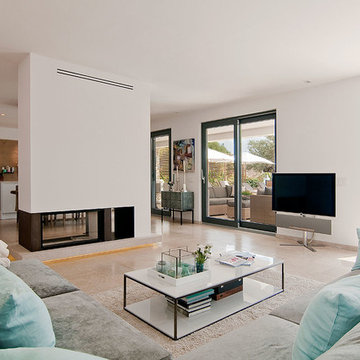
Abad y Cotoner
マヨルカ島にあるお手頃価格の広い地中海スタイルのおしゃれなオープンリビング (白い壁、ライムストーンの床、据え置き型テレビ、両方向型暖炉) の写真
マヨルカ島にあるお手頃価格の広い地中海スタイルのおしゃれなオープンリビング (白い壁、ライムストーンの床、据え置き型テレビ、両方向型暖炉) の写真

Family Room - The windows in this room add so much visual space and openness. They give a great view of the outdoors and are energy efficient so will not let any cold air in. The beautiful velvet blue sofa set adds a warm feel to the room and the interior design overall is very thoughtfully done. We love the artwork above the sectional.
Saskatoon Hospital Lottery Home
Built by Decora Homes
Windows and Doors by Durabuilt Windows and Doors
Photography by D&M Images Photography
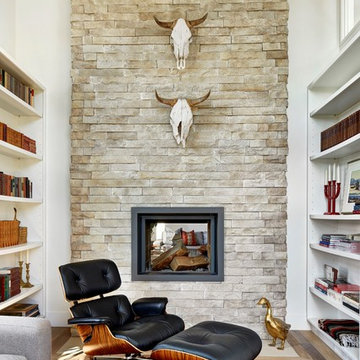
Modern Rustic cabin inspired by Norwegian design & heritage of the clients
Photo: Martin Tessler
カルガリーにあるラグジュアリーな巨大なカントリー風のおしゃれなオープンリビング (ライブラリー、白い壁、両方向型暖炉、石材の暖炉まわり、無垢フローリング) の写真
カルガリーにあるラグジュアリーな巨大なカントリー風のおしゃれなオープンリビング (ライブラリー、白い壁、両方向型暖炉、石材の暖炉まわり、無垢フローリング) の写真
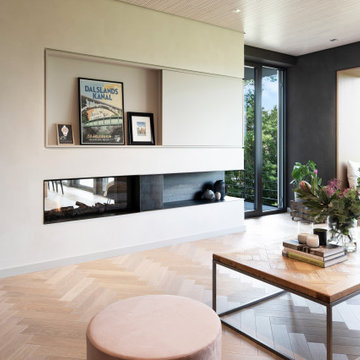
In diesem wohnlichen Ambiente lässt es sich entspannen und bei einem Wein das Feuer des Kamins beobachten. Auch Fernsehen schauen ist kein Problem, dieser ist hinter einer Schiebetür harmonisch in die Wand integriert.
Auch auf dem Fenster kann man es sich mit einem Buch gemütlich machen und den Blick in die Ferne schweifen lassen.
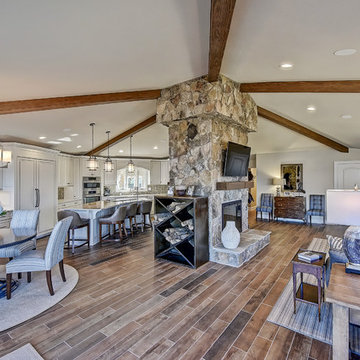
Complete renovation of home with two-sided fireplace at the center of the space.
シャーロットにあるラグジュアリーな中くらいなトランジショナルスタイルのおしゃれなオープンリビング (ベージュの壁、セラミックタイルの床、両方向型暖炉、壁掛け型テレビ) の写真
シャーロットにあるラグジュアリーな中くらいなトランジショナルスタイルのおしゃれなオープンリビング (ベージュの壁、セラミックタイルの床、両方向型暖炉、壁掛け型テレビ) の写真
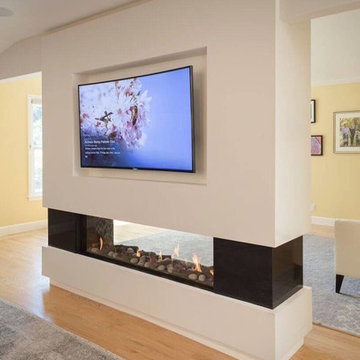
サンフランシスコにあるお手頃価格の広いトランジショナルスタイルのおしゃれなオープンリビング (黄色い壁、淡色無垢フローリング、両方向型暖炉、漆喰の暖炉まわり、壁掛け型テレビ) の写真
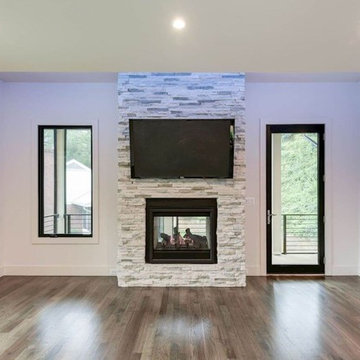
ワシントンD.C.にあるラグジュアリーな広いコンテンポラリースタイルのおしゃれな独立型ファミリールーム (白い壁、濃色無垢フローリング、両方向型暖炉、石材の暖炉まわり、壁掛け型テレビ、茶色い床) の写真
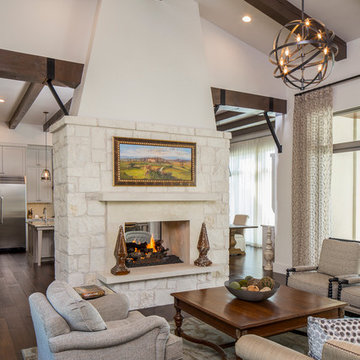
Fine Focus Photography
オースティンにあるラグジュアリーな広いカントリー風のおしゃれなオープンリビング (白い壁、濃色無垢フローリング、両方向型暖炉、石材の暖炉まわり、テレビなし) の写真
オースティンにあるラグジュアリーな広いカントリー風のおしゃれなオープンリビング (白い壁、濃色無垢フローリング、両方向型暖炉、石材の暖炉まわり、テレビなし) の写真
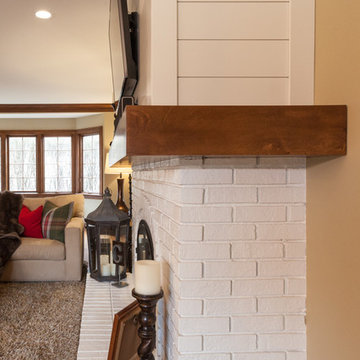
Most traditional older homes are set up with a dark, closed off kitchen, which is what this kitchen used to be. It had potential and we came in to open its doors to the family room to allow for seating, reconfigured the kitchen cabinetry, and also refinished and refaced the cabinetry. Some of the finishes include Taj Mahal Quartzite, White Dove finish on cabinetry, shaker style doors and doors with a bead, subway backsplash, and shiplap fireplace.
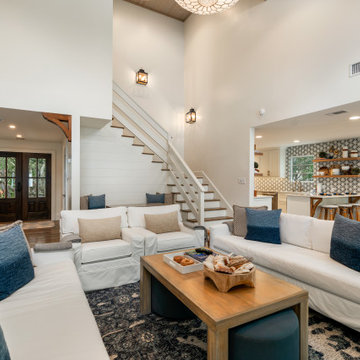
Located in Old Seagrove, FL, this 1980's beach house was is steps away from the beach and a short walk from Seaside Square. Working with local general contractor, Corestruction, the existing 3 bedroom and 3 bath house was completely remodeled. Additionally, 3 more bedrooms and bathrooms were constructed over the existing garage and kitchen, staying within the original footprint. This modern coastal design focused on maximizing light and creating a comfortable and inviting home to accommodate large families vacationing at the beach. The large backyard was completely overhauled, adding a pool, limestone pavers and turf, to create a relaxing outdoor living space.
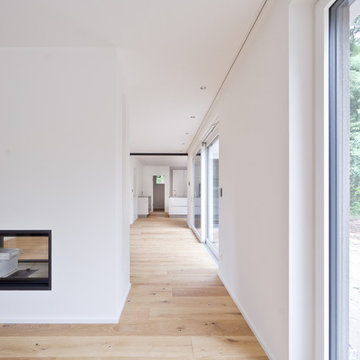
S&G Wohnbau GmbH
ニュルンベルクにあるラグジュアリーな広いモダンスタイルのおしゃれなオープンリビング (白い壁、無垢フローリング、両方向型暖炉、漆喰の暖炉まわり、壁掛け型テレビ、ベージュの床) の写真
ニュルンベルクにあるラグジュアリーな広いモダンスタイルのおしゃれなオープンリビング (白い壁、無垢フローリング、両方向型暖炉、漆喰の暖炉まわり、壁掛け型テレビ、ベージュの床) の写真
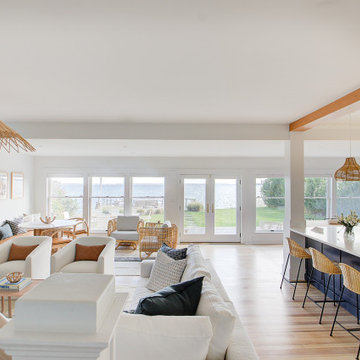
Completely remodeled beach house with an open floor plan, beautiful light wood floors and an amazing view of the water. After walking through the entry with the open living room on the right you enter the expanse with the sitting room at the left and the family room to the right. The original double sided fireplace is updated by removing the interior walls and adding a white on white shiplap and brick combination separated by a custom wood mantle the wraps completely around.
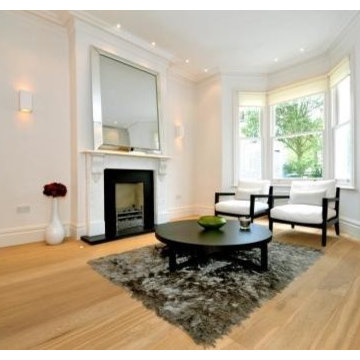
Here we have the Istoria Premium prime grade engineered oak. Prime grade means its a cleaner grade so has very few knot's, it works especially well in this setting with the white walls and high white ceilings.
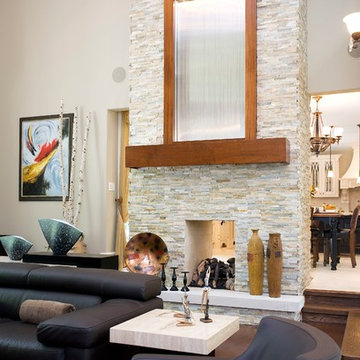
Transitional style family room. Beautiful for entertaining or just relaxing with your family!
トロントにあるラグジュアリーな広いトランジショナルスタイルのおしゃれなオープンリビング (ベージュの壁、濃色無垢フローリング、両方向型暖炉、石材の暖炉まわり、埋込式メディアウォール、茶色い床) の写真
トロントにあるラグジュアリーな広いトランジショナルスタイルのおしゃれなオープンリビング (ベージュの壁、濃色無垢フローリング、両方向型暖炉、石材の暖炉まわり、埋込式メディアウォール、茶色い床) の写真
お手頃価格の、ラグジュアリーなベージュのファミリールーム (両方向型暖炉) の写真
1
