お手頃価格の、ラグジュアリーなベージュのファミリールーム (標準型暖炉、木材の暖炉まわり) の写真
絞り込み:
資材コスト
並び替え:今日の人気順
写真 1〜20 枚目(全 141 枚)

ジーロングにあるラグジュアリーな広いビーチスタイルのおしゃれなオープンリビング (白い壁、淡色無垢フローリング、標準型暖炉、木材の暖炉まわり、壁掛け型テレビ、茶色い床) の写真
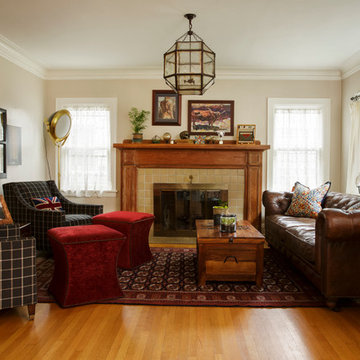
Our clients lived in the UK for several years before moving to Portland. Their living room includes a heirloom rug passed on from their father, collected art, and Union Jack details that express a space unique to their family story.
For more about Angela Todd Studios, click here: https://www.angelatoddstudios.com/
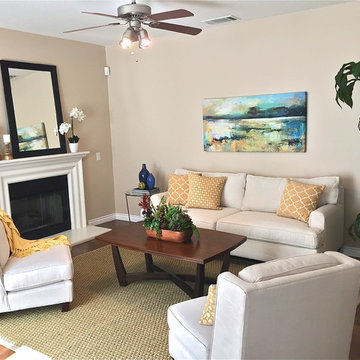
オレンジカウンティにあるお手頃価格の小さなトランジショナルスタイルのおしゃれなオープンリビング (濃色無垢フローリング、標準型暖炉、木材の暖炉まわり、据え置き型テレビ、ベージュの壁) の写真
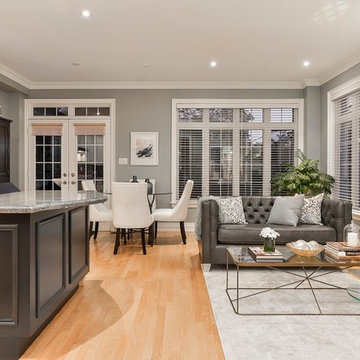
トロントにあるお手頃価格の中くらいなコンテンポラリースタイルのおしゃれなオープンリビング (緑の壁、無垢フローリング、標準型暖炉、木材の暖炉まわり、ベージュの床) の写真
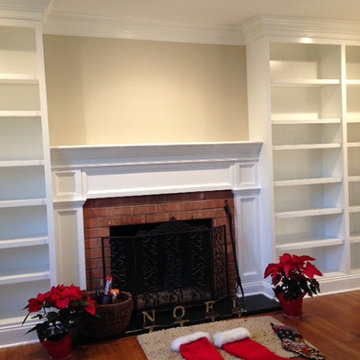
Conversation of a family room into a library with custom built-in cabinetry and custom-made fireplace surround with two-piece mantle.
フィラデルフィアにあるお手頃価格の中くらいなトラディショナルスタイルのおしゃれなファミリールーム (ライブラリー、白い壁、淡色無垢フローリング、標準型暖炉、木材の暖炉まわり、壁掛け型テレビ) の写真
フィラデルフィアにあるお手頃価格の中くらいなトラディショナルスタイルのおしゃれなファミリールーム (ライブラリー、白い壁、淡色無垢フローリング、標準型暖炉、木材の暖炉まわり、壁掛け型テレビ) の写真
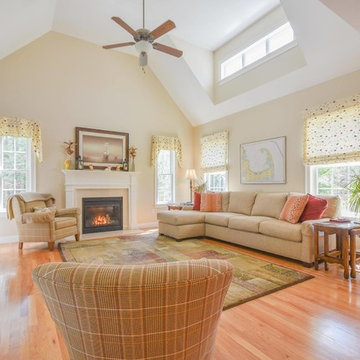
Client had an enclosed space separated from the rest of the house and became a bottle neck for family functions and daily routines. We explored several options to help visualize the impact to various renovation ideas to create a larger connect between family room, kitchen and dining.
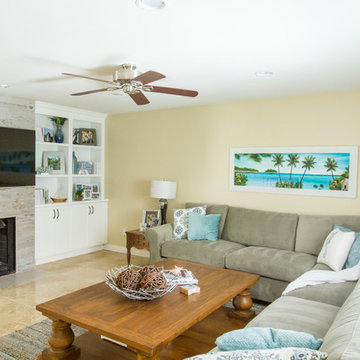
オレンジカウンティにあるお手頃価格の中くらいなビーチスタイルのおしゃれなオープンリビング (ベージュの壁、トラバーチンの床、標準型暖炉、壁掛け型テレビ、ベージュの床、木材の暖炉まわり) の写真

This 2 story home with a first floor Master Bedroom features a tumbled stone exterior with iron ore windows and modern tudor style accents. The Great Room features a wall of built-ins with antique glass cabinet doors that flank the fireplace and a coffered beamed ceiling. The adjacent Kitchen features a large walnut topped island which sets the tone for the gourmet kitchen. Opening off of the Kitchen, the large Screened Porch entertains year round with a radiant heated floor, stone fireplace and stained cedar ceiling. Photo credit: Picture Perfect Homes
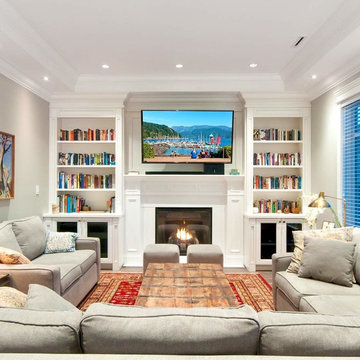
Go to www.GAMBRICK.com or call 732.892.1386 for additional information.
ニューヨークにあるお手頃価格の中くらいなビーチスタイルのおしゃれなオープンリビング (ライブラリー、グレーの壁、無垢フローリング、標準型暖炉、木材の暖炉まわり、壁掛け型テレビ、茶色い床) の写真
ニューヨークにあるお手頃価格の中くらいなビーチスタイルのおしゃれなオープンリビング (ライブラリー、グレーの壁、無垢フローリング、標準型暖炉、木材の暖炉まわり、壁掛け型テレビ、茶色い床) の写真
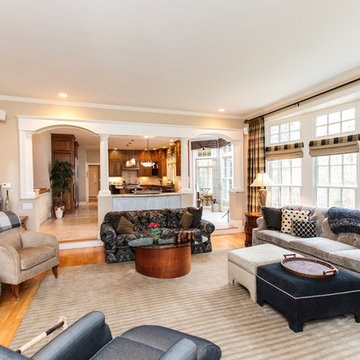
Classic styling meets gracious comfortable living in this custom-built and meticulously maintained stone-and-shingle colonial. The foyer with a sweeping staircase sets the stage for the elegant interior with high ceilings, gleaming hardwoods, walls of windows and a beautiful open floor plan. Adjacent to the stunning family room, the spacious gourmet kitchen opens to a breakfast room and leads to a window-filled sunroom. French doors access the deck and patio and overlook 2+ acres of professionally landscaped grounds. The perfect home for entertaining with formal living and dining rooms and a handsome paneled library. The second floor has spacious bedrooms and a versatile entertainment room. The master suite includes a fireplace, luxurious marble bath and large walk-in closet. The impressive walk-out lower level includes a game room, family room, home theatre, fitness room, bedroom and bath. A three car garage and convenient location complete this picture perfect home.
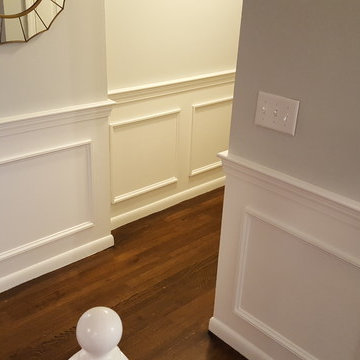
ボストンにあるお手頃価格の中くらいなトラディショナルスタイルのおしゃれな独立型ファミリールーム (グレーの壁、濃色無垢フローリング、標準型暖炉、木材の暖炉まわり) の写真

Custom designed TV display, Faux wood beams, Pottery Barn Dovie Rug, Bassett sectional and Lori ottoman w/ trays.
フィラデルフィアにあるお手頃価格の広いカントリー風のおしゃれなファミリールーム (グレーの壁、無垢フローリング、標準型暖炉、木材の暖炉まわり、埋込式メディアウォール、茶色い床、表し梁) の写真
フィラデルフィアにあるお手頃価格の広いカントリー風のおしゃれなファミリールーム (グレーの壁、無垢フローリング、標準型暖炉、木材の暖炉まわり、埋込式メディアウォール、茶色い床、表し梁) の写真

Un salon Hygge : doux, graphique et très lumineux !
リヨンにあるお手頃価格の中くらいな北欧スタイルのおしゃれなオープンリビング (白い壁、ラミネートの床、木材の暖炉まわり、据え置き型テレビ、グレーの床、標準型暖炉) の写真
リヨンにあるお手頃価格の中くらいな北欧スタイルのおしゃれなオープンリビング (白い壁、ラミネートの床、木材の暖炉まわり、据え置き型テレビ、グレーの床、標準型暖炉) の写真
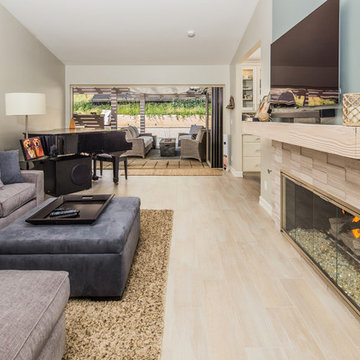
This 1970 original beach home needed a full remodel. All plumbing and electrical, all ceilings and drywall, as well as the bathrooms, kitchen and other cosmetic surfaces. The light grey and blue palate is perfect for this beach cottage. The modern touches and high end finishes compliment the design and balance of this space.

The main family room for the farmhouse. Historically accurate colonial designed paneling and reclaimed wood beams are prominent in the space, along with wide oak planks floors and custom made historical windows with period glass add authenticity to the design.
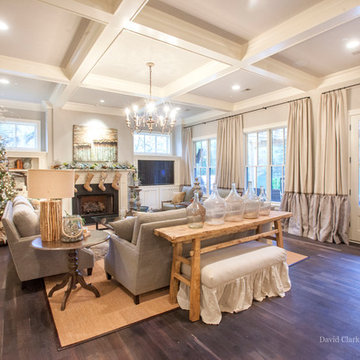
Nathan W. Berry Photography
他の地域にあるラグジュアリーな広いトランジショナルスタイルのおしゃれなオープンリビング (濃色無垢フローリング、グレーの壁、標準型暖炉、木材の暖炉まわり、埋込式メディアウォール) の写真
他の地域にあるラグジュアリーな広いトランジショナルスタイルのおしゃれなオープンリビング (濃色無垢フローリング、グレーの壁、標準型暖炉、木材の暖炉まわり、埋込式メディアウォール) の写真
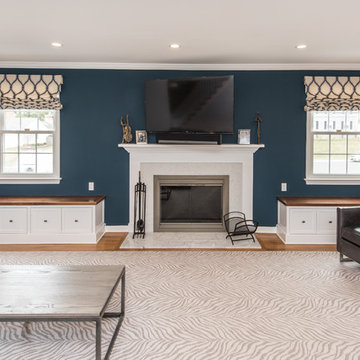
FineCraft Contractors, Inc.
Soleimani Photography
ワシントンD.C.にあるお手頃価格の中くらいなシャビーシック調のおしゃれなオープンリビング (ライブラリー、青い壁、淡色無垢フローリング、標準型暖炉、木材の暖炉まわり、壁掛け型テレビ、茶色い床) の写真
ワシントンD.C.にあるお手頃価格の中くらいなシャビーシック調のおしゃれなオープンリビング (ライブラリー、青い壁、淡色無垢フローリング、標準型暖炉、木材の暖炉まわり、壁掛け型テレビ、茶色い床) の写真
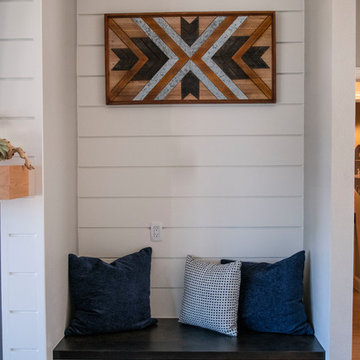
ダラスにあるお手頃価格の中くらいなカントリー風のおしゃれなオープンリビング (白い壁、磁器タイルの床、標準型暖炉、木材の暖炉まわり、壁掛け型テレビ、グレーの床) の写真
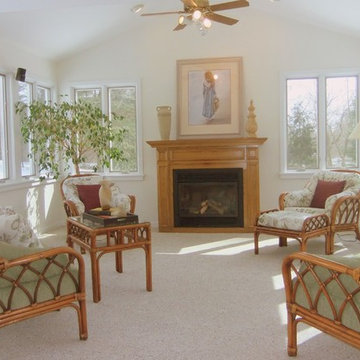
This is the after photo on a home staging project done by Debbie Correale of Redesign Right, LLC. of West Chester, PA - the home sold in 12 days after the staging!
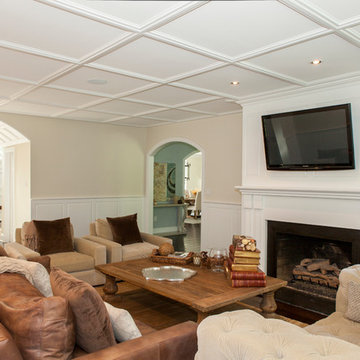
This cozy, transitional family room is filled with wonderful detailing.
We see wainscoting through out the room and a gorgeous paneled ceiling.
The over sized fireplace is detailed with "pilaster" columns, plank and panel surfaces, crown molding and a custom mantle giving additional charm and architectural interest to the room.
Through the corridor with arched paneled ceiling we view the center hall of the home and to the right of the family room we see through the arched opening the Living Room.
The eclectic selection of furnishings add an interesting element to the room. The over sized coffee table, large tufted contemporary sofa, sofa chairs and leather seating offer a relaxed and elegant feel to the room.
This home was featured in Philadelphia Magazine August 2014 issue to showcase its beauty and excellence.
Photo by Alicia's Art, LLC
RUDLOFF Custom Builders, is a residential construction company that connects with clients early in the design phase to ensure every detail of your project is captured just as you imagined. RUDLOFF Custom Builders will create the project of your dreams that is executed by on-site project managers and skilled craftsman, while creating lifetime client relationships that are build on trust and integrity.
We are a full service, certified remodeling company that covers all of the Philadelphia suburban area including West Chester, Gladwynne, Malvern, Wayne, Haverford and more.
As a 6 time Best of Houzz winner, we look forward to working with you on your next project.
お手頃価格の、ラグジュアリーなベージュのファミリールーム (標準型暖炉、木材の暖炉まわり) の写真
1