お手頃価格の、ラグジュアリーなファミリールーム (折り上げ天井、テレビなし) の写真
絞り込み:
資材コスト
並び替え:今日の人気順
写真 1〜20 枚目(全 22 枚)
1/5
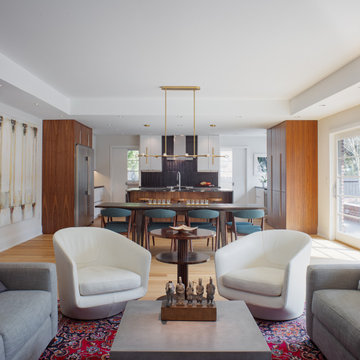
Created from a jumble of bedrooms and cramped ancillary spaces, this now fifty-foot open concept kitchen, dining, and family room is the epitome of modern living. The raised ceilings in the dining and family rooms clearly define the spaces, while customized sliding glass doors and windows provide natural light and direct access to a large side yard. | Photography by Atlantic Archives

The Billiards room of the home is the central room on the east side of the house, connecting the office, bar, and study together.
ボルチモアにあるラグジュアリーな広いトラディショナルスタイルのおしゃれな独立型ファミリールーム (ゲームルーム、青い壁、無垢フローリング、標準型暖炉、コンクリートの暖炉まわり、テレビなし、茶色い床、折り上げ天井、パネル壁) の写真
ボルチモアにあるラグジュアリーな広いトラディショナルスタイルのおしゃれな独立型ファミリールーム (ゲームルーム、青い壁、無垢フローリング、標準型暖炉、コンクリートの暖炉まわり、テレビなし、茶色い床、折り上げ天井、パネル壁) の写真
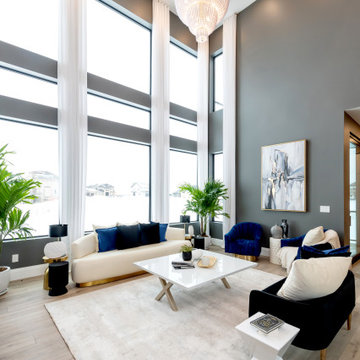
Family Room - large Omega windows from Durabuilt Windows and Doors with gorgeous furniture and lighting.
A high marble ceiling that encapsulates the space.
Saskatoon Hospital Lottery Home
Built by Decora Homes
Windows and Doors by Durabuilt Windows and Doors
Photography by D&M Images Photography
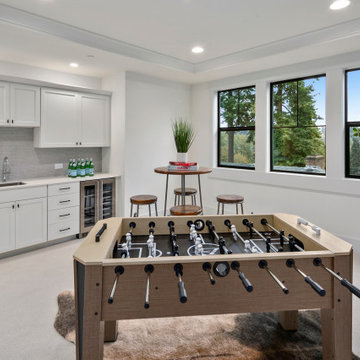
The Kensington's game room is a vibrant and inviting space designed for entertainment and relaxation. The room features stylish backsplash tiles that add visual interest and a touch of luxury. A beverage center and beverage cooler are conveniently placed to keep drinks chilled and easily accessible. The black hardware and window trim add a contemporary and sophisticated element to the space. A cow rug and fur rug enhance the cozy and inviting atmosphere. The room is equipped with a foosball table, perfect for friendly competitions and hours of fun. An indoor tree adds a natural and refreshing element, bringing a sense of calmness to the room. Nickel sink fixtures provide a sleek and modern touch. Potted plants add a touch of greenery and liveliness to the space. White painted cabinets offer ample storage space for game accessories and supplies. Wooden bar stools provide comfortable seating for guests to enjoy drinks and snacks. With its combination of style and entertainment features, the Kensington's game room is the perfect space for gathering and enjoying leisure time.
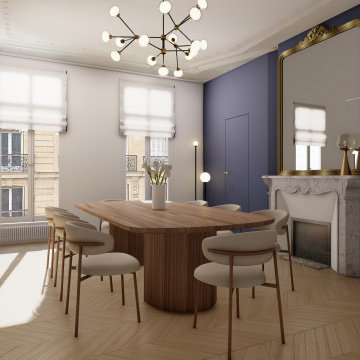
Décoration de la salle à manger avec une touche de bleu
パリにあるラグジュアリーな中くらいなトランジショナルスタイルのおしゃれな独立型ファミリールーム (ホームバー、テレビなし、折り上げ天井) の写真
パリにあるラグジュアリーな中くらいなトランジショナルスタイルのおしゃれな独立型ファミリールーム (ホームバー、テレビなし、折り上げ天井) の写真
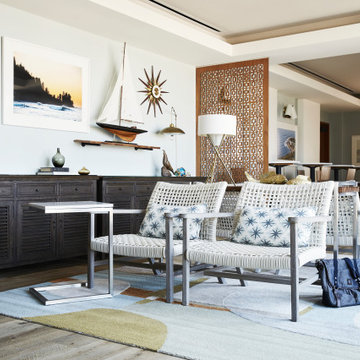
ロサンゼルスにあるお手頃価格の中くらいなミッドセンチュリースタイルのおしゃれな独立型ファミリールーム (ライブラリー、クッションフロア、暖炉なし、テレビなし、ベージュの床、折り上げ天井) の写真
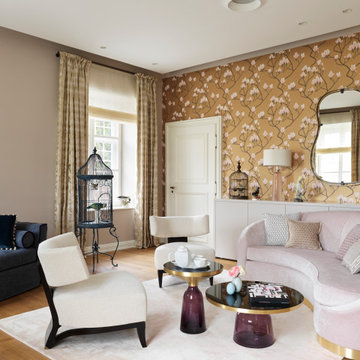
NO 33 GLOBAL GYPSET - Grau-Rosé mit einem Hauch Umbra.
Jetset + Gypsy = Gypset. Globetrotter und Trendsetter des neuen Jahrtausends, die wahren Luxus in der ungezwungenen, glamourösen Atmosphäre von Insiderorten wie José Ignacio, Cabo Polonio, Byron Bay oder Ubud definieren.
Photo Credits: Stephen Julliard
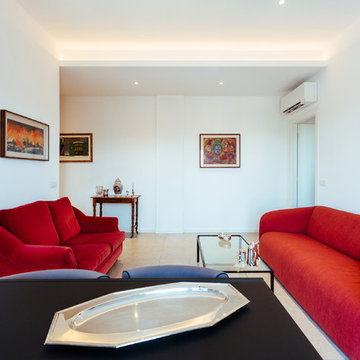
Attraverso un sapiente utilizzo del colore, abbiamo definito un’identità distintiva dell’appartamento pur senza appesantirne gli spazi.
他の地域にあるお手頃価格の中くらいなモダンスタイルのおしゃれなオープンリビング (白い壁、磁器タイルの床、テレビなし、グレーの床、折り上げ天井) の写真
他の地域にあるお手頃価格の中くらいなモダンスタイルのおしゃれなオープンリビング (白い壁、磁器タイルの床、テレビなし、グレーの床、折り上げ天井) の写真
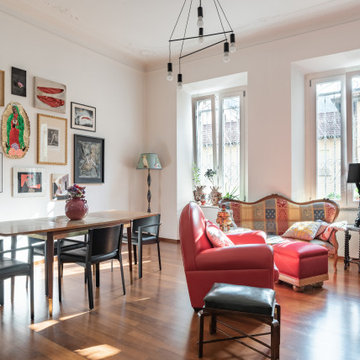
Il salotto è stato totalmente ripensato, aprendo una parete che divideva l'ingresso dal leaving. Il desiderio del committente era quello di rendere un luogo ampio e luminoso. La stanza è stata impreziosita dall'inserimento di un camino con fronte marmoreo in stile veneziano.
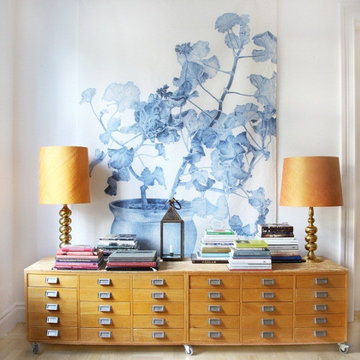
The library became a converted room for tranquility, quality reading time and a place of artistic inspiration to create a number of things the homeowner loves doing.
We added the light weight area throw as an accent to the room creating the vibe.
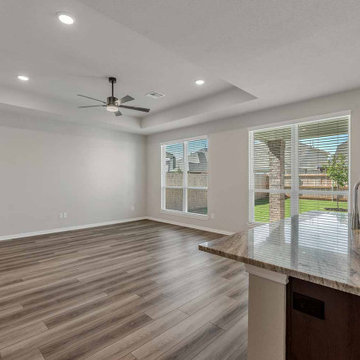
オースティンにあるお手頃価格の中くらいなトラディショナルスタイルのおしゃれなオープンリビング (グレーの壁、クッションフロア、テレビなし、ベージュの床、折り上げ天井) の写真
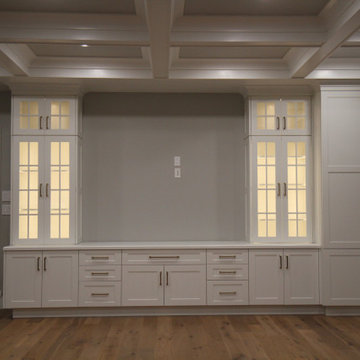
Wall storage cabinets, beautifully designed and placed to avoid the look of storage. Inside lighting make the center glow with warmth.
サンフランシスコにあるお手頃価格の中くらいなミッドセンチュリースタイルのおしゃれなオープンリビング (ゲームルーム、グレーの壁、クッションフロア、標準型暖炉、タイルの暖炉まわり、テレビなし、茶色い床、折り上げ天井) の写真
サンフランシスコにあるお手頃価格の中くらいなミッドセンチュリースタイルのおしゃれなオープンリビング (ゲームルーム、グレーの壁、クッションフロア、標準型暖炉、タイルの暖炉まわり、テレビなし、茶色い床、折り上げ天井) の写真
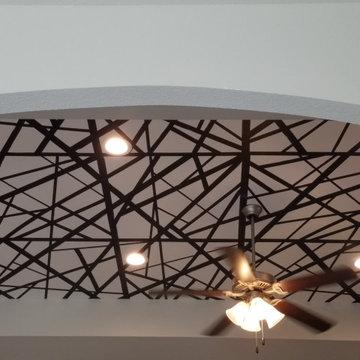
Chanel wallpaper on a ceiling
ダラスにあるお手頃価格の中くらいなモダンスタイルのおしゃれなロフトリビング (テレビなし、折り上げ天井、壁紙) の写真
ダラスにあるお手頃価格の中くらいなモダンスタイルのおしゃれなロフトリビング (テレビなし、折り上げ天井、壁紙) の写真
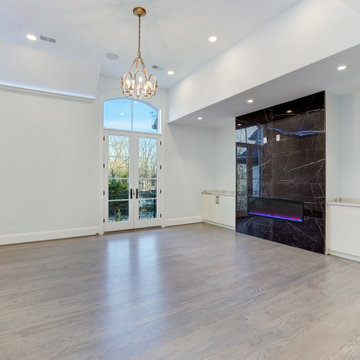
This upper level family room allows for cozy study or relaxation. The opposite wall (not shown) contains a refreshments area with wet bar and full sized refrigerator.
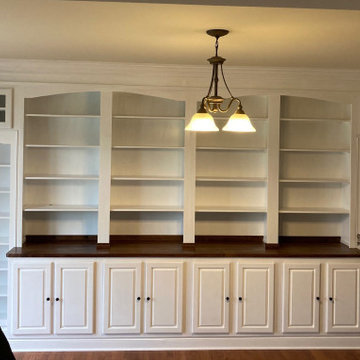
Hidden Bookcase Door with walnut countertop and enclosed pane cabinet doors. Inlay at every column of the bookcase with adjustable shelves. Black matte finished hardware with a key door pull to access the hidden bookcase door. The library bookcase spans 20ft in length and 11ft in height.
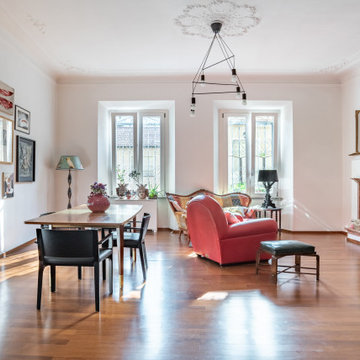
Il salotto è stato totalmente ripensato, aprendo una parete che divideva l'ingresso dal leaving. Il desiderio del committente era quello di rendere un luogo ampio e luminoso. La stanza è stata impreziosita dall'inserimento di un camino con fronte marmoreo in stile veneziano.
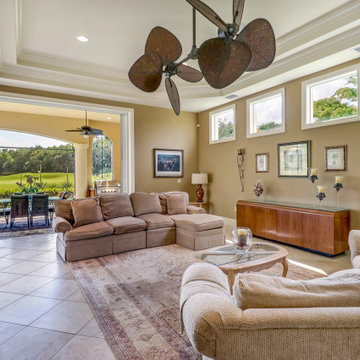
Follow the beautifully paved brick driveway and walk right into your dream home! Custom-built on 2006, it features 4 bedrooms, 5 bathrooms, a study area, a den, a private underground pool/spa overlooking the lake and beautifully landscaped golf course, and the endless upgrades! The cul-de-sac lot provides extensive privacy while being perfectly situated to get the southwestern Floridian exposure. A few special features include the upstairs loft area overlooking the pool and golf course, gorgeous chef's kitchen with upgraded appliances, and the entrance which shows an expansive formal room with incredible views. The atrium to the left of the house provides a wonderful escape for horticulture enthusiasts, and the 4 car garage is perfect for those expensive collections! The upstairs loft is the perfect area to sit back, relax and overlook the beautiful scenery located right outside the walls. The curb appeal is tremendous. This is a dream, and you get it all while being located in the boutique community of Renaissance, known for it's Arthur Hills Championship golf course!
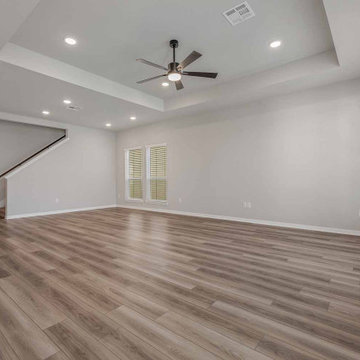
オースティンにあるお手頃価格の中くらいなトラディショナルスタイルのおしゃれなオープンリビング (グレーの壁、クッションフロア、テレビなし、ベージュの床、折り上げ天井) の写真
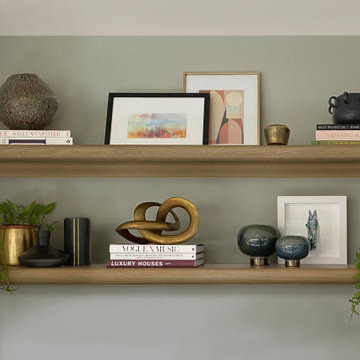
Introducing our Seaside Gem project, a stunning example of modern design in the picturesque Mornington Peninsula. This beachfront retreat showcases an exquisite craftsmanship.
As you step into this coastal haven, you'll immediately be captivated by the striking seaside-blue colour of the kitchen cabinets. The use of oxidised brass doors for the overhead cabinets adds a touch of opulence, elevating the design to new heights. With a focus on simplicity and cleanliness, this space exudes a sense of modern elegance.
One of the standout features of Seaside Gem is the inviting bench surrounding the fireplace. Here, you can escape the hustle and bustle of daily life and immerse yourself in some much-needed quiet time. To enhance the comfort, plush cushions and a luxurious sheepskin throw have been carefully incorporated. The built-in shelving provides a perfect spot to store your favourite books, creating an idyllic setting for curling up with a good read.
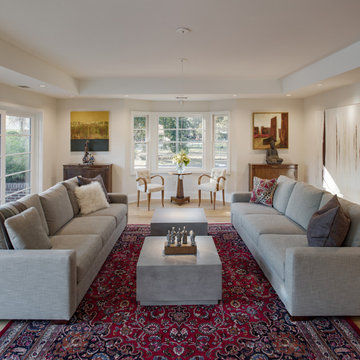
Your home is a place for family and friends to spend time together. This large family room sits adjacent to the dining room and kitchen and has direct access to the landscaped south yard. We removed the original interior partition walls, raised the ceiling, and opened the home to the exterior. Now there is a continuous flow through the house with plenty of room for everyone. | Photography by Atlantic Archives
お手頃価格の、ラグジュアリーなファミリールーム (折り上げ天井、テレビなし) の写真
1