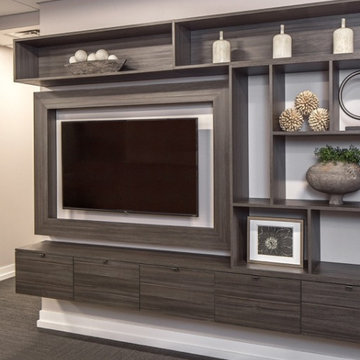高級なファミリールーム (グレーの床、オレンジの床、白い床、埋込式メディアウォール) の写真
絞り込み:
資材コスト
並び替え:今日の人気順
写真 1〜20 枚目(全 404 枚)

Our clients wanted a space where they could relax, play music and read. The room is compact and as professors, our clients enjoy to read. The challenge was to accommodate over 800 books, records and music. The space had not been touched since the 70’s with raw wood and bent shelves, the outcome of our renovation was a light, usable and comfortable space. Burnt oranges, blues, pinks and reds to bring is depth and warmth. Bespoke joinery was designed to accommodate new heating, security systems, tv and record players as well as all the books. Our clients are returning clients and are over the moon!

This mid-century modern was a full restoration back to this home's former glory. The vertical grain fir ceilings were reclaimed, refinished, and reinstalled. The floors were a special epoxy blend to imitate terrazzo floors that were so popular during this period. Reclaimed light fixtures, hardware, and appliances put the finishing touches on this remodel.
Photo credit - Inspiro 8 Studios
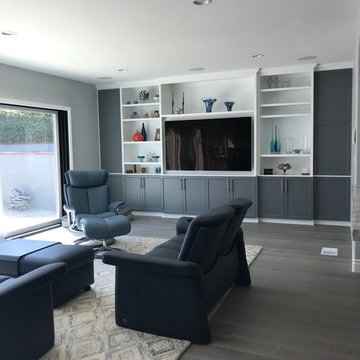
Family room with built in media cabinet.
Leather sofa, loveseat and reliner.
ロサンゼルスにある高級な広いトランジショナルスタイルのおしゃれなオープンリビング (グレーの壁、無垢フローリング、埋込式メディアウォール、グレーの床) の写真
ロサンゼルスにある高級な広いトランジショナルスタイルのおしゃれなオープンリビング (グレーの壁、無垢フローリング、埋込式メディアウォール、グレーの床) の写真
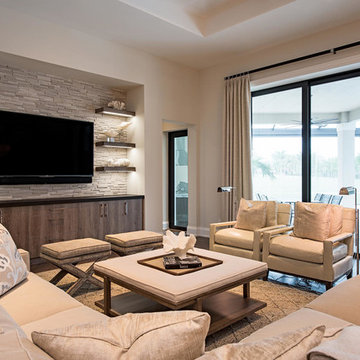
Family Room
他の地域にある高級な中くらいなコンテンポラリースタイルのおしゃれなオープンリビング (グレーの壁、濃色無垢フローリング、埋込式メディアウォール、グレーの床) の写真
他の地域にある高級な中くらいなコンテンポラリースタイルのおしゃれなオープンリビング (グレーの壁、濃色無垢フローリング、埋込式メディアウォール、グレーの床) の写真
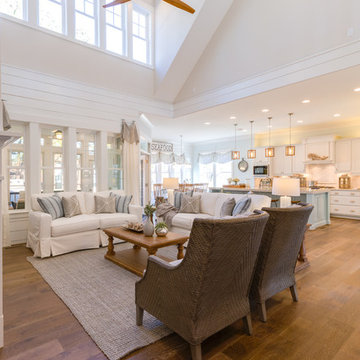
他の地域にある高級な広いビーチスタイルのおしゃれなオープンリビング (白い壁、無垢フローリング、標準型暖炉、石材の暖炉まわり、埋込式メディアウォール、白い床) の写真
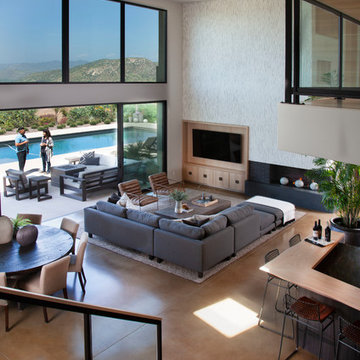
Photos: Ed Gohlich
サンディエゴにある高級な広いモダンスタイルのおしゃれなオープンリビング (ホームバー、白い壁、コンクリートの床、横長型暖炉、漆喰の暖炉まわり、埋込式メディアウォール、グレーの床) の写真
サンディエゴにある高級な広いモダンスタイルのおしゃれなオープンリビング (ホームバー、白い壁、コンクリートの床、横長型暖炉、漆喰の暖炉まわり、埋込式メディアウォール、グレーの床) の写真

This open floor plan family room for a family of four—two adults and two children was a dream to design. I wanted to create harmony and unity in the space bringing the outdoors in. My clients wanted a space that they could, lounge, watch TV, play board games and entertain guest in. They had two requests: one—comfortable and two—inviting. They are a family that loves sports and spending time with each other.
One of the challenges I tackled first was the 22 feet ceiling height and wall of windows. I decided to give this room a Contemporary Rustic Style. Using scale and proportion to identify the inadequacy between the height of the built-in and fireplace in comparison to the wall height was the next thing to tackle. Creating a focal point in the room created balance in the room. The addition of the reclaimed wood on the wall and furniture helped achieve harmony and unity between the elements in the room combined makes a balanced, harmonious complete space.
Bringing the outdoors in and using repetition of design elements like color throughout the room, texture in the accent pillows, rug, furniture and accessories and shape and form was how I achieved harmony. I gave my clients a space to entertain, lounge, and have fun in that reflected their lifestyle.
Photography by Haigwood Studios

family room with custom TV media wall with lacquered cabinets
マイアミにある高級な小さなビーチスタイルのおしゃれなオープンリビング (グレーの壁、磁器タイルの床、埋込式メディアウォール、グレーの床) の写真
マイアミにある高級な小さなビーチスタイルのおしゃれなオープンリビング (グレーの壁、磁器タイルの床、埋込式メディアウォール、グレーの床) の写真
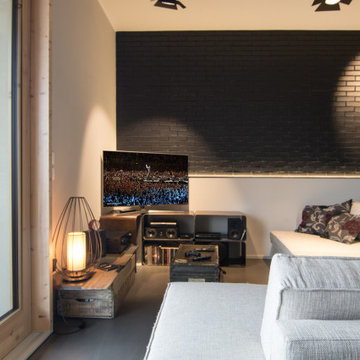
Il cassettone recuperato per la seconda volta dalla vecchia abitazione non è stato verniciato per modificarne il colore bensì bruciato in modo da carbonizzarne lo strato superficiale e poi protetto con cere. Illuminazione diretta ed indiretta studiata nei minimi dettagli per mettere in risalto la parete in mattoni faccia a vista dipinti di nero opaco. A terra un pavimento continuo in cemento autolivellante.
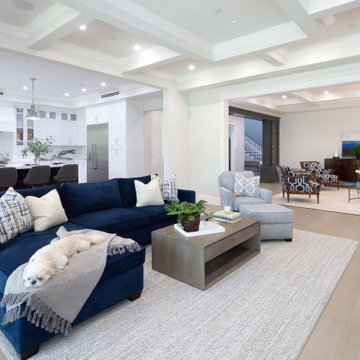
The family room overlooks the white and gray kitchen with barstools, as well as the living room beyond. A custom navy blue sectional sofa is contemporary in style but cozy for watching movies. A custom rug that picks up subtle tones of blue, gray and white delineates the space. A chair and matching ottoman are covered in a blue and white textured fabric.
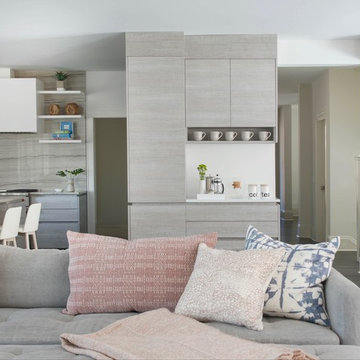
JANE BEILES
ニューヨークにある高級な広いモダンスタイルのおしゃれなオープンリビング (白い壁、濃色無垢フローリング、標準型暖炉、石材の暖炉まわり、埋込式メディアウォール、グレーの床) の写真
ニューヨークにある高級な広いモダンスタイルのおしゃれなオープンリビング (白い壁、濃色無垢フローリング、標準型暖炉、石材の暖炉まわり、埋込式メディアウォール、グレーの床) の写真
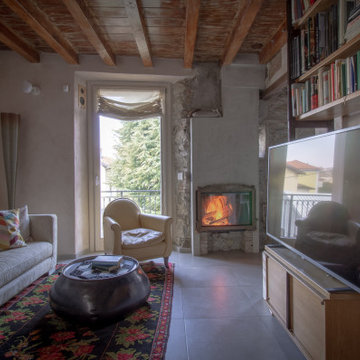
Questo immobile d'epoca trasuda storia da ogni parete. Gli attuali proprietari hanno avuto l'abilità di riuscire a rinnovare l'intera casa (la cui costruzione risale alla fine del 1.800) mantenendone inalterata la natura e l'anima.
Parliamo di un architetto che (per passione ha fondato un'impresa edile in cui lavora con grande dedizione) e di una brillante artista che, con la sua inseparabile partner, realizza opere d'arti a quattro mani miscelando la pittura su tela a collage tratti da immagini di volti d'epoca. L'introduzione promette bene...

The Barefoot Bay Cottage is the first-holiday house to be designed and built for boutique accommodation business, Barefoot Escapes (www.barefootescapes.com.au). Working with many of The Designory’s favourite brands, it has been designed with an overriding luxe Australian coastal style synonymous with Sydney based team. The newly renovated three bedroom cottage is a north facing home which has been designed to capture the sun and the cooling summer breeze. Inside, the home is light-filled, open plan and imbues instant calm with a luxe palette of coastal and hinterland tones. The contemporary styling includes layering of earthy, tribal and natural textures throughout providing a sense of cohesiveness and instant tranquillity allowing guests to prioritise rest and rejuvenation.
Images captured by Lauren Hernandez
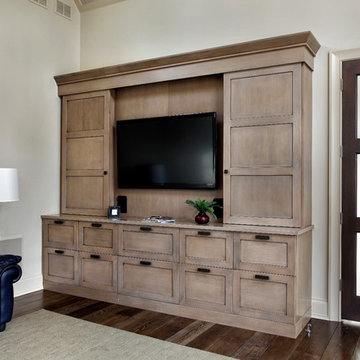
Custom entertainment center in a private office. Frameless cabinetry provided by Wood-Mode. Large sliding doors cover wall mounted tv or completely cover open wood shelves when opened fully. Sliding door track hardware hidden behind moulding. Base cabinet drawers for additional storage. Center drawer unit is actually 27" refrigerator drawers with decorative panels. Wood countertop provided to match cabinetry and complete the look of a piece of furniture.
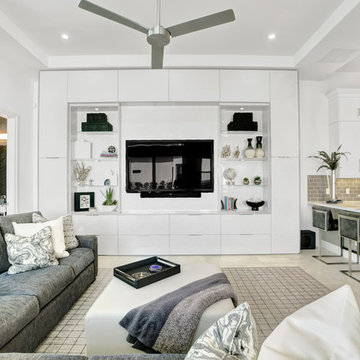
We are obsessed with this clean, contemporary and COZY family room. We created a space that the the family can hang out, without concern for practicalities of everyday life getting in the way. Child friendly fabric and forgiving colors are essential when designing a family space.

Photography by Michael J. Lee
ボストンにある高級な広いトランジショナルスタイルのおしゃれな独立型ファミリールーム (グレーの壁、カーペット敷き、標準型暖炉、石材の暖炉まわり、埋込式メディアウォール、グレーの床、三角天井、壁紙) の写真
ボストンにある高級な広いトランジショナルスタイルのおしゃれな独立型ファミリールーム (グレーの壁、カーペット敷き、標準型暖炉、石材の暖炉まわり、埋込式メディアウォール、グレーの床、三角天井、壁紙) の写真

Stunningly symmetrical coffered ceilings to bring dimension into this family room with intentional & elaborate millwork! Star-crafted X ceiling design with nickel gap ship lap & tall crown moulding to create contrast and depth. Large TV-built-in with shelving and storage to create a clean, fresh, cozy feel!

Designer: Terri Becker
Construction: Star Interior Resources
Guadalupe Garza, Twin Shoot Photography
ダラスにある高級な広いトランジショナルスタイルのおしゃれなオープンリビング (ゲームルーム、グレーの壁、カーペット敷き、吊り下げ式暖炉、石材の暖炉まわり、埋込式メディアウォール、グレーの床) の写真
ダラスにある高級な広いトランジショナルスタイルのおしゃれなオープンリビング (ゲームルーム、グレーの壁、カーペット敷き、吊り下げ式暖炉、石材の暖炉まわり、埋込式メディアウォール、グレーの床) の写真

Extra deep, built in sofa
ニューヨークにある高級な小さなビーチスタイルのおしゃれな独立型ファミリールーム (茶色い壁、コンクリートの床、埋込式メディアウォール、グレーの床、板張り壁) の写真
ニューヨークにある高級な小さなビーチスタイルのおしゃれな独立型ファミリールーム (茶色い壁、コンクリートの床、埋込式メディアウォール、グレーの床、板張り壁) の写真
高級なファミリールーム (グレーの床、オレンジの床、白い床、埋込式メディアウォール) の写真
1
