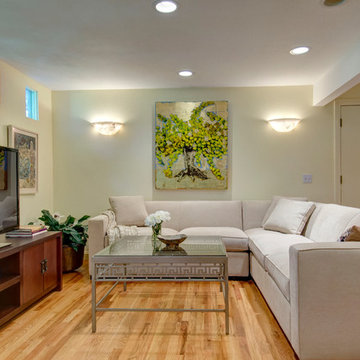高級なファミリールーム (茶色い床、ベージュの壁、青い壁) の写真
絞り込み:
資材コスト
並び替え:今日の人気順
写真 1〜20 枚目(全 3,547 枚)
1/5

FX Home Tours
Interior Design: Osmond Design
ソルトレイクシティにある高級な広いトランジショナルスタイルのおしゃれなオープンリビング (ベージュの壁、淡色無垢フローリング、石材の暖炉まわり、壁掛け型テレビ、横長型暖炉、茶色い床) の写真
ソルトレイクシティにある高級な広いトランジショナルスタイルのおしゃれなオープンリビング (ベージュの壁、淡色無垢フローリング、石材の暖炉まわり、壁掛け型テレビ、横長型暖炉、茶色い床) の写真

セントルイスにある高級な中くらいなカントリー風のおしゃれなオープンリビング (ベージュの壁、標準型暖炉、石材の暖炉まわり、テレビなし、茶色い床、濃色無垢フローリング) の写真

John Goldstein www.JohnGoldstein.net
トロントにある高級な広いトラディショナルスタイルのおしゃれなオープンリビング (石材の暖炉まわり、ベージュの壁、無垢フローリング、標準型暖炉、壁掛け型テレビ、茶色い床) の写真
トロントにある高級な広いトラディショナルスタイルのおしゃれなオープンリビング (石材の暖炉まわり、ベージュの壁、無垢フローリング、標準型暖炉、壁掛け型テレビ、茶色い床) の写真

Photography: Dustin Halleck,
Home Builder: Middlefork Development, LLC,
Architect: Burns + Beyerl Architects
シカゴにある高級な広いトランジショナルスタイルのおしゃれなオープンリビング (青い壁、濃色無垢フローリング、暖炉なし、テレビなし、茶色い床) の写真
シカゴにある高級な広いトランジショナルスタイルのおしゃれなオープンリビング (青い壁、濃色無垢フローリング、暖炉なし、テレビなし、茶色い床) の写真
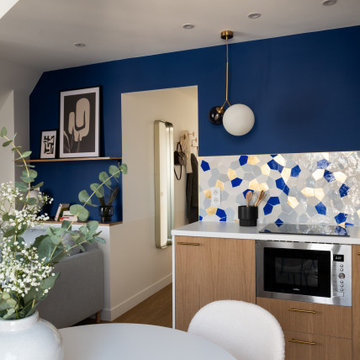
Faire l’acquisition de surfaces sous les toits nécessite parfois une faculté de projection importante, ce qui fut le cas pour nos clients du projet Timbaud.
Initialement configuré en deux « chambres de bonnes », la réunion de ces deux dernières et l’ouverture des volumes a permis de transformer l’ensemble en un appartement deux pièces très fonctionnel et lumineux.
Avec presque 41m2 au sol (29m2 carrez), les rangements ont été maximisés dans tous les espaces avec notamment un grand dressing dans la chambre, la cuisine ouverte sur le salon séjour, et la salle d’eau séparée des sanitaires, le tout baigné de lumière naturelle avec une vue dégagée sur les toits de Paris.
Tout en prenant en considération les problématiques liées au diagnostic énergétique initialement très faible, cette rénovation allie esthétisme, optimisation et performances actuelles dans un soucis du détail pour cet appartement destiné à la location.

Classic family room designed with soothing earth tones and pops of green. Custom sofa with 8 way hand tied construction, swivel chairs, custom leather covered ottoman with large rattan tray for serving. Versatile ottomans for extra seating. Former tv built in converted into dry bar.
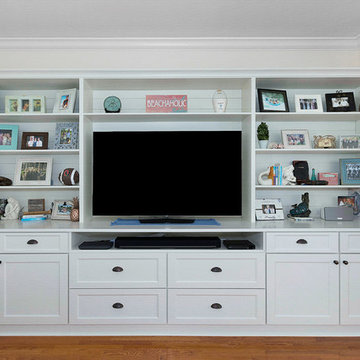
Kitchen remodeling project where the homeowners elected to upgrade their kitchen to a more transitional look by installing new cabinets. They went with the Manhattan door by Bridgewood done in Maple. The kitchen cabinets were done in the color white while the island cabinets were done in a custom navy color. To complete the new look we installed crown molding, a new Cambria quartz countertop done in Ella, a white subway backsplash and around the range we installed a custom decorative backsplash.

Dimplex DLGM29 Vapor Fireplace Insert features revolutionary ultrasonic technology that creates the flame and smoke effect. As the mist rises up through the logs, the light reflects against the water molecules creating a convincing illusion of flames and smoke. The result is an appearance so authentic it could be mistaken for a traditional wood-burning fireplace.

The main living area is sophisticated while at the same time comfy, cozy and inviting. Overlook the waters of Lake Travis out the nearly solid wall of butt glass windows.
Tre Dunham | Fine Focus Photography

Peter Rymwid
ニューヨークにある高級な中くらいなトランジショナルスタイルのおしゃれな独立型ファミリールーム (青い壁、濃色無垢フローリング、暖炉なし、石材の暖炉まわり、壁掛け型テレビ、茶色い床) の写真
ニューヨークにある高級な中くらいなトランジショナルスタイルのおしゃれな独立型ファミリールーム (青い壁、濃色無垢フローリング、暖炉なし、石材の暖炉まわり、壁掛け型テレビ、茶色い床) の写真

Beautiful Concrete Fireplace featured in Phoenix Home and Garden
フェニックスにある高級な中くらいなトラディショナルスタイルのおしゃれな独立型ファミリールーム (金属の暖炉まわり、標準型暖炉、ベージュの壁、濃色無垢フローリング、壁掛け型テレビ、茶色い床) の写真
フェニックスにある高級な中くらいなトラディショナルスタイルのおしゃれな独立型ファミリールーム (金属の暖炉まわり、標準型暖炉、ベージュの壁、濃色無垢フローリング、壁掛け型テレビ、茶色い床) の写真

Rooted in a blend of tradition and modernity, this family home harmonizes rich design with personal narrative, offering solace and gathering for family and friends alike.
The Leisure Lounge is a sanctuary of relaxation and sophistication. Adorned with bespoke furniture and luxurious furnishings, this space features a stunning architectural element that frames an outdoor water feature, seamlessly merging indoor and outdoor environments. Initially resembling a fireplace, this geometric wall serves the unique purpose of highlighting the serene outdoor setting.
Project by Texas' Urbanology Designs. Their North Richland Hills-based interior design studio serves Dallas, Highland Park, University Park, Fort Worth, and upscale clients nationwide.
For more about Urbanology Designs see here:
https://www.urbanologydesigns.com/
To learn more about this project, see here: https://www.urbanologydesigns.com/luxury-earthen-inspired-home-dallas
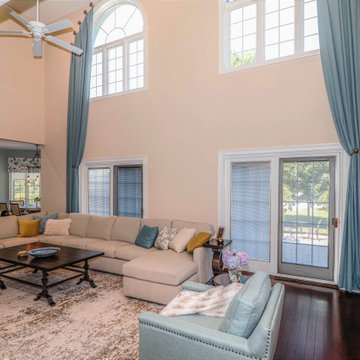
フィラデルフィアにある高級な広いトランジショナルスタイルのおしゃれなオープンリビング (ベージュの壁、濃色無垢フローリング、両方向型暖炉、木材の暖炉まわり、壁掛け型テレビ、茶色い床) の写真

A favorite family gathering space, this cozy room provides a warm red brick fireplace surround, bead board bookcases and beam ceiling detail.
ミネアポリスにある高級な中くらいなトラディショナルスタイルのおしゃれなオープンリビング (青い壁、濃色無垢フローリング、標準型暖炉、レンガの暖炉まわり、埋込式メディアウォール、茶色い床) の写真
ミネアポリスにある高級な中くらいなトラディショナルスタイルのおしゃれなオープンリビング (青い壁、濃色無垢フローリング、標準型暖炉、レンガの暖炉まわり、埋込式メディアウォール、茶色い床) の写真
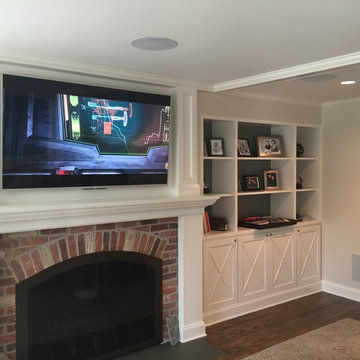
ワシントンD.C.にある高級な中くらいなトラディショナルスタイルのおしゃれな独立型ファミリールーム (ベージュの壁、無垢フローリング、標準型暖炉、レンガの暖炉まわり、壁掛け型テレビ、茶色い床) の写真
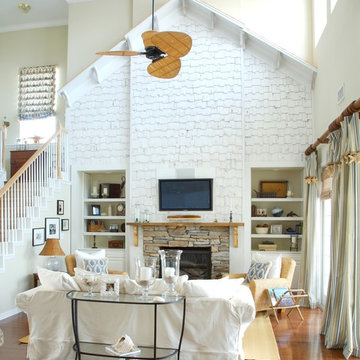
The family room wall was designed around the homeowners' love for the New England area. We used Cape Cod Cedar Shakes to create the illusion that the family room was an addition to the exterior of another home. The stacked stone fireplace with rough-hewn mantel adds to the family room's relaxed, cozy, coastal feel.

Eric Staudenmaier
他の地域にある高級な小さなコンテンポラリースタイルのおしゃれな独立型ファミリールーム (ベージュの壁、淡色無垢フローリング、標準型暖炉、コンクリートの暖炉まわり、テレビなし、茶色い床) の写真
他の地域にある高級な小さなコンテンポラリースタイルのおしゃれな独立型ファミリールーム (ベージュの壁、淡色無垢フローリング、標準型暖炉、コンクリートの暖炉まわり、テレビなし、茶色い床) の写真

The family room is the primary living space in the home, with beautifully detailed fireplace and built-in shelving surround, as well as a complete window wall to the lush back yard. The stained glass windows and panels were designed and made by the homeowner.

Living Proof Photograpy
マイアミにある高級な広いコンテンポラリースタイルのおしゃれなオープンリビング (ベージュの壁、濃色無垢フローリング、標準型暖炉、石材の暖炉まわり、壁掛け型テレビ、茶色い床、表し梁、壁紙、白い天井) の写真
マイアミにある高級な広いコンテンポラリースタイルのおしゃれなオープンリビング (ベージュの壁、濃色無垢フローリング、標準型暖炉、石材の暖炉まわり、壁掛け型テレビ、茶色い床、表し梁、壁紙、白い天井) の写真
高級なファミリールーム (茶色い床、ベージュの壁、青い壁) の写真
1
