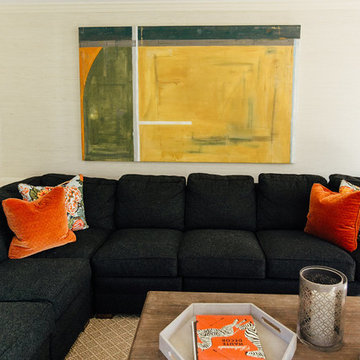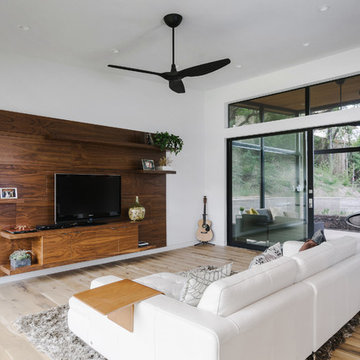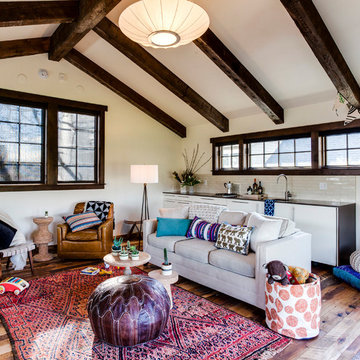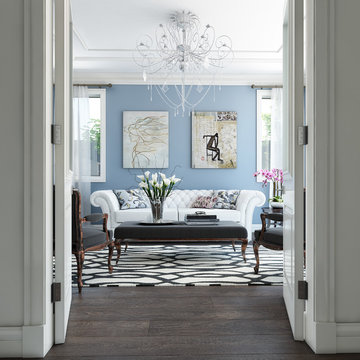高級なファミリールーム (青い床、茶色い床) の写真
絞り込み:
資材コスト
並び替え:今日の人気順
写真 41〜60 枚目(全 12,608 枚)
1/4

A Modern Farmhouse set in a prairie setting exudes charm and simplicity. Wrap around porches and copious windows make outdoor/indoor living seamless while the interior finishings are extremely high on detail. In floor heating under porcelain tile in the entire lower level, Fond du Lac stone mimicking an original foundation wall and rough hewn wood finishes contrast with the sleek finishes of carrera marble in the master and top of the line appliances and soapstone counters of the kitchen. This home is a study in contrasts, while still providing a completely harmonious aura.
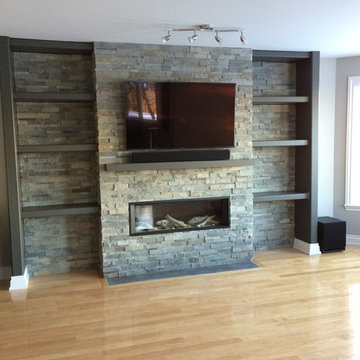
Gas fireplace and stone cladding surround with television above mantel. Valor 1700IN linear natural gas fireplace with Long Beach Drift Wood option.
オタワにある高級な中くらいなモダンスタイルのおしゃれなオープンリビング (グレーの壁、淡色無垢フローリング、標準型暖炉、石材の暖炉まわり、壁掛け型テレビ、茶色い床) の写真
オタワにある高級な中くらいなモダンスタイルのおしゃれなオープンリビング (グレーの壁、淡色無垢フローリング、標準型暖炉、石材の暖炉まわり、壁掛け型テレビ、茶色い床) の写真

This fireplace surround was once a dated looking mess, now it has been upgraded with new Mediterranean Beige Split Face stacked stone and dark wood mantle. This look works well with the new look and feel to this home!

ヒューストンにある高級な広いトランジショナルスタイルのおしゃれなオープンリビング (濃色無垢フローリング、コーナー設置型暖炉、レンガの暖炉まわり、埋込式メディアウォール、ベージュの壁、茶色い床) の写真

ロサンゼルスにある高級な中くらいなコンテンポラリースタイルのおしゃれなオープンリビング (マルチカラーの壁、濃色無垢フローリング、横長型暖炉、壁掛け型テレビ、漆喰の暖炉まわり、茶色い床) の写真
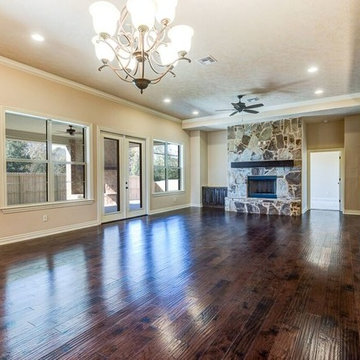
Large plank wood, Dark bronze lighting, cedar fireplace mantle, stone fireplace, French doors all with the custom flair
他の地域にある高級な広いトラディショナルスタイルのおしゃれなオープンリビング (ベージュの壁、濃色無垢フローリング、石材の暖炉まわり、壁掛け型テレビ、茶色い床) の写真
他の地域にある高級な広いトラディショナルスタイルのおしゃれなオープンリビング (ベージュの壁、濃色無垢フローリング、石材の暖炉まわり、壁掛け型テレビ、茶色い床) の写真

Varied shades of warm and cool grays are punctuated with warm yellows and rich blacks for a modern, and family-friendly, timeless look.
ダラスにある高級な中くらいなトランジショナルスタイルのおしゃれなオープンリビング (グレーの壁、濃色無垢フローリング、標準型暖炉、石材の暖炉まわり、壁掛け型テレビ、茶色い床) の写真
ダラスにある高級な中くらいなトランジショナルスタイルのおしゃれなオープンリビング (グレーの壁、濃色無垢フローリング、標準型暖炉、石材の暖炉まわり、壁掛け型テレビ、茶色い床) の写真
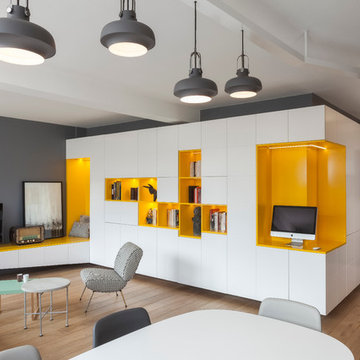
Pascal Otlinghaus
パリにある高級な中くらいなコンテンポラリースタイルのおしゃれなオープンリビング (グレーの壁、淡色無垢フローリング、据え置き型テレビ、暖炉なし、茶色い床) の写真
パリにある高級な中くらいなコンテンポラリースタイルのおしゃれなオープンリビング (グレーの壁、淡色無垢フローリング、据え置き型テレビ、暖炉なし、茶色い床) の写真

Connie Anderson
ヒューストンにある高級な中くらいなトラディショナルスタイルのおしゃれな独立型ファミリールーム (ベージュの壁、壁掛け型テレビ、濃色無垢フローリング、暖炉なし、茶色い床) の写真
ヒューストンにある高級な中くらいなトラディショナルスタイルのおしゃれな独立型ファミリールーム (ベージュの壁、壁掛け型テレビ、濃色無垢フローリング、暖炉なし、茶色い床) の写真
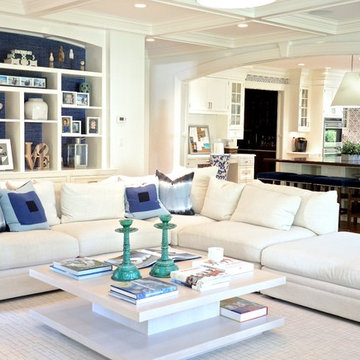
A down-filled custom linen sectional sits atop a graphic rug from Stark Carpet. Custom white oak coffee table anchors the room. Bookcases were reworked and the backs of them were recovered in a textured grasscloth. We love how the floor pillows really combine the two rooms into one.
Photos by Denise Davies
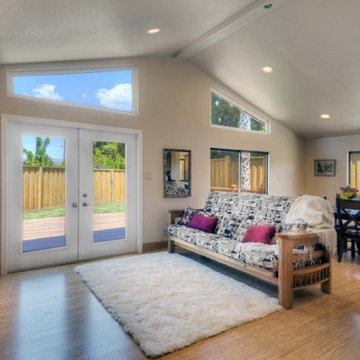
Great Room & Dining Room with vaulted ceilings, transom windows, recessed lighting, bamboo floors, custom oak futon and entertainment center. French doors leading to composite deck.
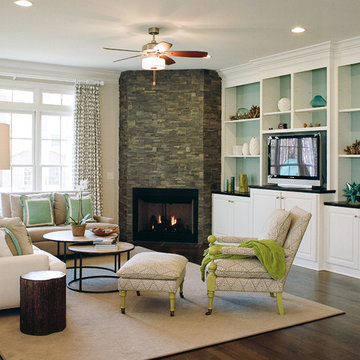
This living room is family friendly but made contemporary with the stacked stone fireplace that runs from floor to ceiling. We fulfilled the clients request for an easily maintained. The built in cabinetry allows for clutter to be hidden from view and provides a display area for personal items and colorful accents. The following items were used in the interior design of this new construction project.
Upholstery is from CR Laine
Fabrics are from Kravet, Sunbrella, Lacefield Designs
Rugs are from Stanton Carpet
Singleton Photography
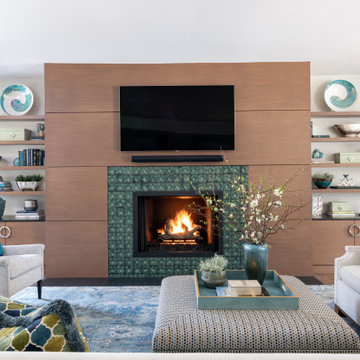
The clients desired an updated fireplace wall that would give a nod to the Mid-Century styling of their newly purchased 1958 home. The existing fireplace was faced with stack stone and included a raised hearth. The room was dark with the closest windows being on the covered back porch. Around the corner from the fireplace wall the hallway led to a small guest room with a wide opening and an existing, large modern barn door. This door, with horizontal panels served as the inspiration for facing the fireplace in clean, horizontal grained rift-cut white oak panels. The new fireplace design extended the horizontal wood design with 42” wide floating shelves above low enclosed cabinets for storage. The existing hearth was removed along with the existing stack stone, visually freeing up floor space and leaving the remaining firebox now a foot above the floor. The designer selected a custom, handcrafted Mid-Century style 4” circular pattern tile to be applied below the firebox as well as above and on each side.
Honed Absolute Black granite slab was specified for the new floor flush hearth as well as framing the inside and front edge of the firebox and the countertops on the new adjoining low cabinets. Circular hardware pulls in a polished chrome finish added a reflective touch of jewelry to the expanse of the clean horizontal design as well as repeating the circular tile pattern. The millwork lighting in the floating shelves helped illuminate the fireplace wall which extend the space.

The residence offers a “winter room” – or a cozy second living room – allowing for intimate and large gatherings alike.
ボルチモアにある高級な広いトラディショナルスタイルのおしゃれな独立型ファミリールーム (白い壁、無垢フローリング、標準型暖炉、石材の暖炉まわり、内蔵型テレビ、茶色い床、三角天井) の写真
ボルチモアにある高級な広いトラディショナルスタイルのおしゃれな独立型ファミリールーム (白い壁、無垢フローリング、標準型暖炉、石材の暖炉まわり、内蔵型テレビ、茶色い床、三角天井) の写真

オースティンにある高級な広いカントリー風のおしゃれなオープンリビング (黒い壁、無垢フローリング、標準型暖炉、塗装板張りの暖炉まわり、壁掛け型テレビ、茶色い床、表し梁、塗装板張りの壁) の写真
高級なファミリールーム (青い床、茶色い床) の写真
3
