高級なファミリールーム (無垢フローリング、紫の壁) の写真
絞り込み:
資材コスト
並び替え:今日の人気順
写真 1〜20 枚目(全 27 枚)
1/4
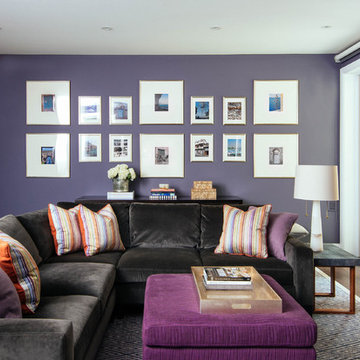
Stephani Buchman Photography
トロントにある高級な広いトランジショナルスタイルのおしゃれな独立型ファミリールーム (紫の壁、無垢フローリング、標準型暖炉、石材の暖炉まわり、埋込式メディアウォール、茶色い床) の写真
トロントにある高級な広いトランジショナルスタイルのおしゃれな独立型ファミリールーム (紫の壁、無垢フローリング、標準型暖炉、石材の暖炉まわり、埋込式メディアウォール、茶色い床) の写真
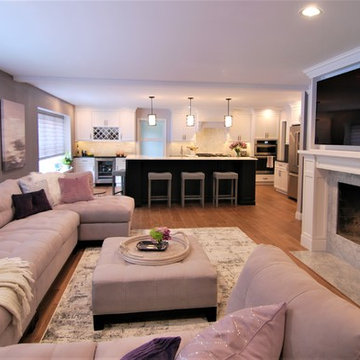
フィラデルフィアにある高級な広いトランジショナルスタイルのおしゃれなオープンリビング (紫の壁、無垢フローリング、標準型暖炉、石材の暖炉まわり、壁掛け型テレビ、ベージュの床) の写真
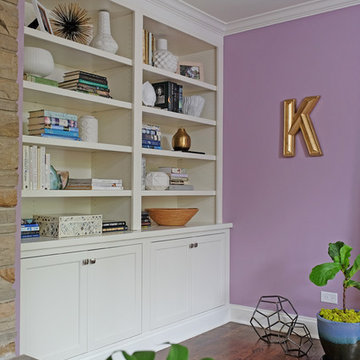
Free ebook, Creating the Ideal Kitchen. DOWNLOAD NOW
The Klimala’s and their three kids are no strangers to moving, this being their fifth house in the same town over the 20-year period they have lived there. “It must be the 7-year itch, because every seven years, we seem to find ourselves antsy for a new project or a new environment. I think part of it is being a designer, I see my own taste evolve and I want my environment to reflect that. Having easy access to wonderful tradesmen and a knowledge of the process makes it that much easier”.
This time, Klimala’s fell in love with a somewhat unlikely candidate. The 1950’s ranch turned cape cod was a bit of a mutt, but it’s location 5 minutes from their design studio and backing up to the high school where their kids can roll out of bed and walk to school, coupled with the charm of its location on a private road and lush landscaping made it an appealing choice for them.
“The bones of the house were really charming. It was typical 1,500 square foot ranch that at some point someone added a second floor to. Its sloped roofline and dormered bedrooms gave it some charm.” With the help of architect Maureen McHugh, Klimala’s gutted and reworked the layout to make the house work for them. An open concept kitchen and dining room allows for more frequent casual family dinners and dinner parties that linger. A dingy 3-season room off the back of the original house was insulated, given a vaulted ceiling with skylights and now opens up to the kitchen. This room now houses an 8’ raw edge white oak dining table and functions as an informal dining room. “One of the challenges with these mid-century homes is the 8’ ceilings. I had to have at least one room that had a higher ceiling so that’s how we did it” states Klimala.
The kitchen features a 10’ island which houses a 5’0” Galley Sink. The Galley features two faucets, and double tiered rail system to which accessories such as cutting boards and stainless steel bowls can be added for ease of cooking. Across from the large sink is an induction cooktop. “My two teen daughters and I enjoy cooking, and the Galley and induction cooktop make it so easy.” A wall of tall cabinets features a full size refrigerator, freezer, double oven and built in coffeemaker. The area on the opposite end of the kitchen features a pantry with mirrored glass doors and a beverage center below.
The rest of the first floor features an entry way, a living room with views to the front yard’s lush landscaping, a family room where the family hangs out to watch TV, a back entry from the garage with a laundry room and mudroom area, one of the home’s four bedrooms and a full bath. There is a double sided fireplace between the family room and living room. The home features pops of color from the living room’s peach grass cloth to purple painted wall in the family room. “I’m definitely a traditionalist at heart but because of the home’s Midcentury roots, I wanted to incorporate some of those elements into the furniture, lighting and accessories which also ended up being really fun. We are not formal people so I wanted a house that my kids would enjoy, have their friends over and feel comfortable.”
The second floor houses the master bedroom suite, two of the kids’ bedrooms and a back room nicknamed “the library” because it has turned into a quiet get away area where the girls can study or take a break from the rest of the family. The area was originally unfinished attic, and because the home was short on closet space, this Jack and Jill area off the girls’ bedrooms houses two large walk-in closets and a small sitting area with a makeup vanity. “The girls really wanted to keep the exposed brick of the fireplace that runs up the through the space, so that’s what we did, and I think they feel like they are in their own little loft space in the city when they are up there” says Klimala.
Designed by: Susan Klimala, CKD, CBD
Photography by: Carlos Vergara
For more information on kitchen and bath design ideas go to: www.kitchenstudio-ge.com
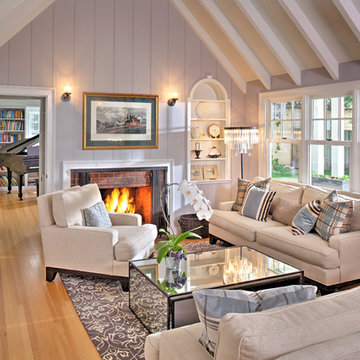
Formal living space with that real East Coast Farmhouse feel! Original beams and shiplap ceiling were painted white and the redwood paneled walls were stained a warm gray. Existing woodwork including the fireplace details and the recessed display niche were painted white to showcase the original woodwork details. Enjoy the glimpse into the adjoining office, music room and library!
Dave Adams Photography
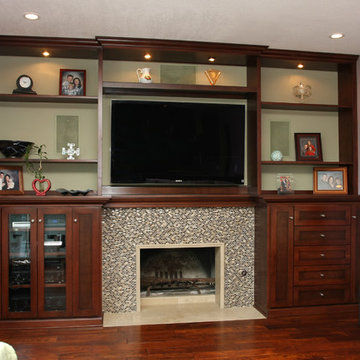
Beautiful custom shaker fireplace wall with open shelving above and plenty of storage for today's media needs. This great remodeled fireplace wall is shown in a warm walnut finish with an incredibly fun mosaic tile surround.
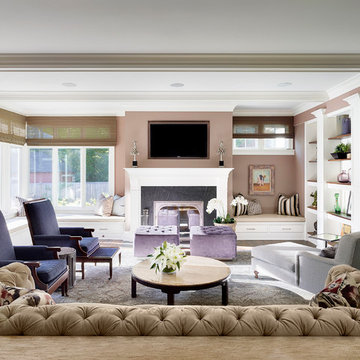
シカゴにある高級な巨大なトランジショナルスタイルのおしゃれなオープンリビング (紫の壁、無垢フローリング、標準型暖炉、石材の暖炉まわり、壁掛け型テレビ、茶色い床) の写真
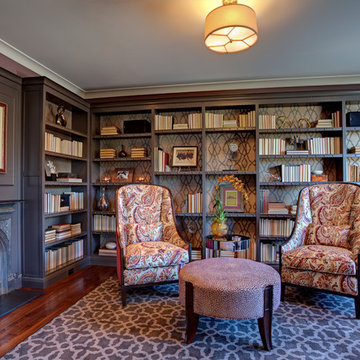
Mitchell Shenker
サンフランシスコにある高級な中くらいなトランジショナルスタイルのおしゃれな独立型ファミリールーム (ライブラリー、紫の壁、無垢フローリング、標準型暖炉、金属の暖炉まわり) の写真
サンフランシスコにある高級な中くらいなトランジショナルスタイルのおしゃれな独立型ファミリールーム (ライブラリー、紫の壁、無垢フローリング、標準型暖炉、金属の暖炉まわり) の写真
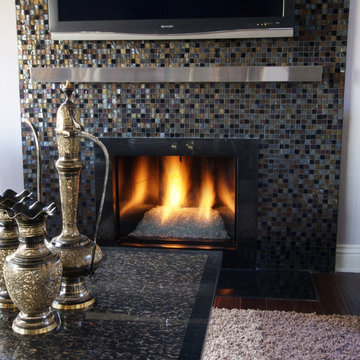
David William Photography
ロサンゼルスにある高級な巨大なコンテンポラリースタイルのおしゃれなオープンリビング (紫の壁、無垢フローリング、壁掛け型テレビ、標準型暖炉、タイルの暖炉まわり) の写真
ロサンゼルスにある高級な巨大なコンテンポラリースタイルのおしゃれなオープンリビング (紫の壁、無垢フローリング、壁掛け型テレビ、標準型暖炉、タイルの暖炉まわり) の写真
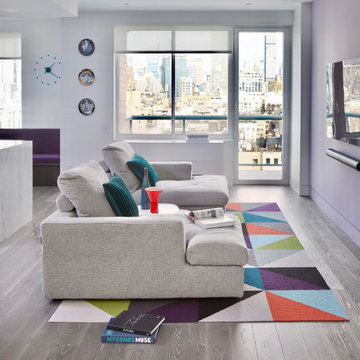
This home was created by combining two apartments on a penthouse floor in Greenwich Village. The finishes and design are bold and luxurious but still functional for a large family.
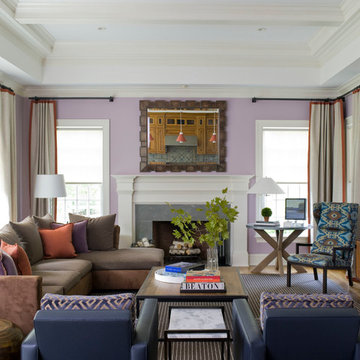
Photographed by John Gruen
ダラスにある高級な広いコンテンポラリースタイルのおしゃれな独立型ファミリールーム (紫の壁、無垢フローリング、標準型暖炉、壁掛け型テレビ、木材の暖炉まわり、茶色い床) の写真
ダラスにある高級な広いコンテンポラリースタイルのおしゃれな独立型ファミリールーム (紫の壁、無垢フローリング、標準型暖炉、壁掛け型テレビ、木材の暖炉まわり、茶色い床) の写真
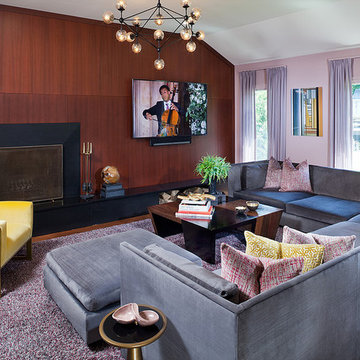
in this grand great room addition, we chose vibrant tones of mauve and taxi cab yellow. the modern acrylic art emphasizes those hues. the large grey mohair velvet sectional sofa faces the luxurious cherry flat paneled fireplace wall.
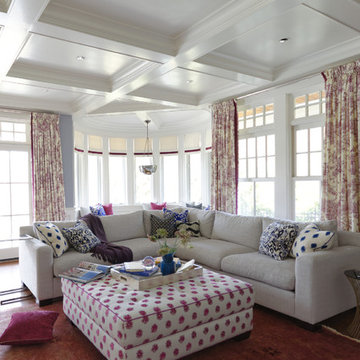
The goal for the family room was to make it feel cozy yet for a small family, this will be the room that entertaining happens in most often. We added a custom sectional and oversized ottoman for maximum lounging. The antique wash/overdyed persian is perfect for family living. The rotunda seating area is perfect for games.
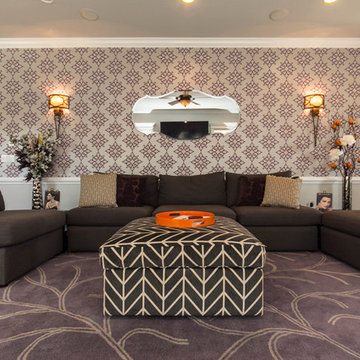
Modern Glamour Family Room
Photos by Jack Benesch
ボルチモアにある高級な巨大なコンテンポラリースタイルのおしゃれなオープンリビング (紫の壁、無垢フローリング、標準型暖炉、木材の暖炉まわり、壁掛け型テレビ) の写真
ボルチモアにある高級な巨大なコンテンポラリースタイルのおしゃれなオープンリビング (紫の壁、無垢フローリング、標準型暖炉、木材の暖炉まわり、壁掛け型テレビ) の写真
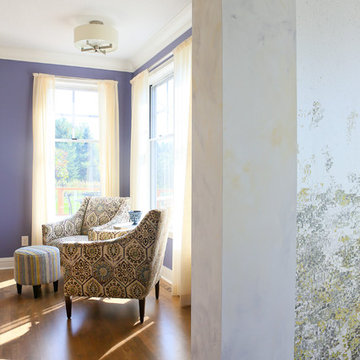
Sitting area off kitchen and family room
ミネアポリスにある高級な小さなトランジショナルスタイルのおしゃれなオープンリビング (紫の壁、無垢フローリング、暖炉なし、壁掛け型テレビ) の写真
ミネアポリスにある高級な小さなトランジショナルスタイルのおしゃれなオープンリビング (紫の壁、無垢フローリング、暖炉なし、壁掛け型テレビ) の写真
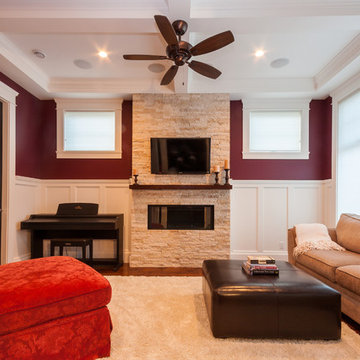
バンクーバーにある高級な中くらいなトランジショナルスタイルのおしゃれな独立型ファミリールーム (無垢フローリング、横長型暖炉、石材の暖炉まわり、壁掛け型テレビ、紫の壁) の写真
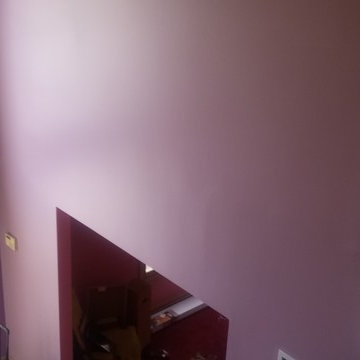
G.Fields Jr.
シカゴにある高級な広いエクレクティックスタイルのおしゃれなファミリールーム (紫の壁、無垢フローリング、コーナー設置型暖炉、レンガの暖炉まわり、壁掛け型テレビ、ベージュの床) の写真
シカゴにある高級な広いエクレクティックスタイルのおしゃれなファミリールーム (紫の壁、無垢フローリング、コーナー設置型暖炉、レンガの暖炉まわり、壁掛け型テレビ、ベージュの床) の写真
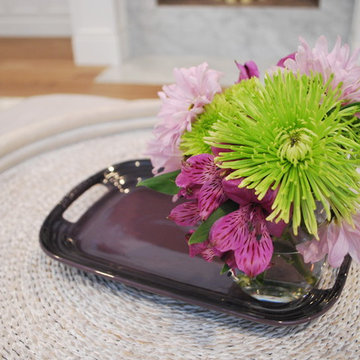
ニューヨークにある高級な広いトランジショナルスタイルのおしゃれなオープンリビング (紫の壁、無垢フローリング、標準型暖炉、石材の暖炉まわり、壁掛け型テレビ、ベージュの床) の写真
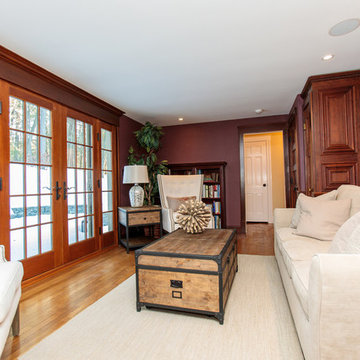
A seamless blend of old and new, this captivating residence has been thoughtfully renovated with a level of style, craftsmanship and sophistication that's rarely seen in the suburbs. Begin your appreciation with the gourmet kitchen featuring a beamed cathedral ceiling and accented with Vermont barn wood. A fireplace adds warmth and rare chestnut floors gleam throughout. The dreamy butler's pantry includes a wine refrigerator, Miele coffee station and plentiful storage. The piece de resistance is a Cornue range with a custom handmade hood. Warmth abounds in the stunning library with reclaimed wood panels from the Gamble mansion in Boston. The master suite is a luxurious world unto its own. The lower level includes a theatre, bar, first-class wine cellar, gym and full bath. Exquisite grounds feature beautiful stone walls, an outdoor kitchen and jacuzzi spa with pillars/balustrades from the Museum of Fine Arts. Located in a stellar south-side location amongst beautiful estate homes.
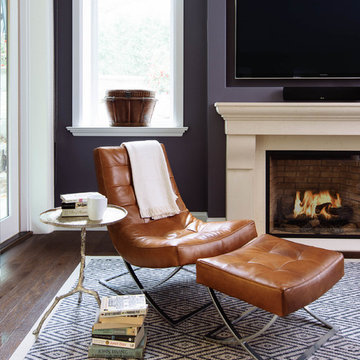
Stephani Buchman Photography
トロントにある高級な広いトランジショナルスタイルのおしゃれな独立型ファミリールーム (紫の壁、無垢フローリング、標準型暖炉、石材の暖炉まわり、埋込式メディアウォール、茶色い床) の写真
トロントにある高級な広いトランジショナルスタイルのおしゃれな独立型ファミリールーム (紫の壁、無垢フローリング、標準型暖炉、石材の暖炉まわり、埋込式メディアウォール、茶色い床) の写真
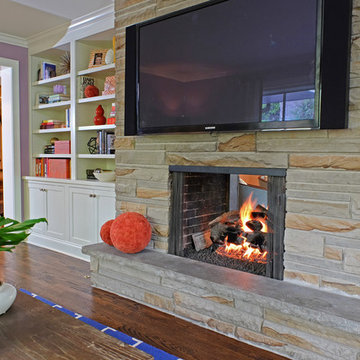
Free ebook, Creating the Ideal Kitchen. DOWNLOAD NOW
The Klimala’s and their three kids are no strangers to moving, this being their fifth house in the same town over the 20-year period they have lived there. “It must be the 7-year itch, because every seven years, we seem to find ourselves antsy for a new project or a new environment. I think part of it is being a designer, I see my own taste evolve and I want my environment to reflect that. Having easy access to wonderful tradesmen and a knowledge of the process makes it that much easier”.
This time, Klimala’s fell in love with a somewhat unlikely candidate. The 1950’s ranch turned cape cod was a bit of a mutt, but it’s location 5 minutes from their design studio and backing up to the high school where their kids can roll out of bed and walk to school, coupled with the charm of its location on a private road and lush landscaping made it an appealing choice for them.
“The bones of the house were really charming. It was typical 1,500 square foot ranch that at some point someone added a second floor to. Its sloped roofline and dormered bedrooms gave it some charm.” With the help of architect Maureen McHugh, Klimala’s gutted and reworked the layout to make the house work for them. An open concept kitchen and dining room allows for more frequent casual family dinners and dinner parties that linger. A dingy 3-season room off the back of the original house was insulated, given a vaulted ceiling with skylights and now opens up to the kitchen. This room now houses an 8’ raw edge white oak dining table and functions as an informal dining room. “One of the challenges with these mid-century homes is the 8’ ceilings. I had to have at least one room that had a higher ceiling so that’s how we did it” states Klimala.
The kitchen features a 10’ island which houses a 5’0” Galley Sink. The Galley features two faucets, and double tiered rail system to which accessories such as cutting boards and stainless steel bowls can be added for ease of cooking. Across from the large sink is an induction cooktop. “My two teen daughters and I enjoy cooking, and the Galley and induction cooktop make it so easy.” A wall of tall cabinets features a full size refrigerator, freezer, double oven and built in coffeemaker. The area on the opposite end of the kitchen features a pantry with mirrored glass doors and a beverage center below.
The rest of the first floor features an entry way, a living room with views to the front yard’s lush landscaping, a family room where the family hangs out to watch TV, a back entry from the garage with a laundry room and mudroom area, one of the home’s four bedrooms and a full bath. There is a double sided fireplace between the family room and living room. The home features pops of color from the living room’s peach grass cloth to purple painted wall in the family room. “I’m definitely a traditionalist at heart but because of the home’s Midcentury roots, I wanted to incorporate some of those elements into the furniture, lighting and accessories which also ended up being really fun. We are not formal people so I wanted a house that my kids would enjoy, have their friends over and feel comfortable.”
The second floor houses the master bedroom suite, two of the kids’ bedrooms and a back room nicknamed “the library” because it has turned into a quiet get away area where the girls can study or take a break from the rest of the family. The area was originally unfinished attic, and because the home was short on closet space, this Jack and Jill area off the girls’ bedrooms houses two large walk-in closets and a small sitting area with a makeup vanity. “The girls really wanted to keep the exposed brick of the fireplace that runs up the through the space, so that’s what we did, and I think they feel like they are in their own little loft space in the city when they are up there” says Klimala.
Designed by: Susan Klimala, CKD, CBD
Photography by: Carlos Vergara
For more information on kitchen and bath design ideas go to: www.kitchenstudio-ge.com
高級なファミリールーム (無垢フローリング、紫の壁) の写真
1