高級なファミリールーム (濃色無垢フローリング、アクセントウォール) の写真
並び替え:今日の人気順
写真 1〜20 枚目(全 21 枚)

Anna Wurz
カルガリーにある高級な中くらいなトランジショナルスタイルのおしゃれな独立型ファミリールーム (グレーの壁、濃色無垢フローリング、横長型暖炉、埋込式メディアウォール、ライブラリー、タイルの暖炉まわり、アクセントウォール) の写真
カルガリーにある高級な中くらいなトランジショナルスタイルのおしゃれな独立型ファミリールーム (グレーの壁、濃色無垢フローリング、横長型暖炉、埋込式メディアウォール、ライブラリー、タイルの暖炉まわり、アクセントウォール) の写真
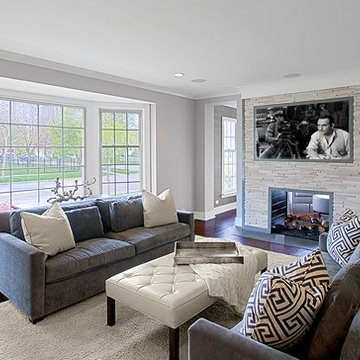
Family room with sided fireplace has large bay window for lots of natural light. Norman Sizemore- Photographer
シカゴにある高級な中くらいなトランジショナルスタイルのおしゃれなオープンリビング (グレーの壁、濃色無垢フローリング、両方向型暖炉、石材の暖炉まわり、壁掛け型テレビ、アクセントウォール) の写真
シカゴにある高級な中くらいなトランジショナルスタイルのおしゃれなオープンリビング (グレーの壁、濃色無垢フローリング、両方向型暖炉、石材の暖炉まわり、壁掛け型テレビ、アクセントウォール) の写真

A family room featuring a navy shiplap wall with built-in cabinets.
ダラスにある高級な広いビーチスタイルのおしゃれなオープンリビング (ホームバー、青い壁、濃色無垢フローリング、壁掛け型テレビ、茶色い床、アクセントウォール) の写真
ダラスにある高級な広いビーチスタイルのおしゃれなオープンリビング (ホームバー、青い壁、濃色無垢フローリング、壁掛け型テレビ、茶色い床、アクセントウォール) の写真

Liz Daly Photography, Signum Architecture
サンフランシスコにある高級な中くらいなトランジショナルスタイルのおしゃれな独立型ファミリールーム (赤い壁、濃色無垢フローリング、暖炉なし、据え置き型テレビ、アクセントウォール) の写真
サンフランシスコにある高級な中くらいなトランジショナルスタイルのおしゃれな独立型ファミリールーム (赤い壁、濃色無垢フローリング、暖炉なし、据え置き型テレビ、アクセントウォール) の写真

Living room designed with great care. Fireplace is lit.
シャーロットにある高級な中くらいなミッドセンチュリースタイルのおしゃれなファミリールーム (濃色無垢フローリング、標準型暖炉、レンガの暖炉まわり、グレーの壁、据え置き型テレビ、アクセントウォール) の写真
シャーロットにある高級な中くらいなミッドセンチュリースタイルのおしゃれなファミリールーム (濃色無垢フローリング、標準型暖炉、レンガの暖炉まわり、グレーの壁、据え置き型テレビ、アクセントウォール) の写真
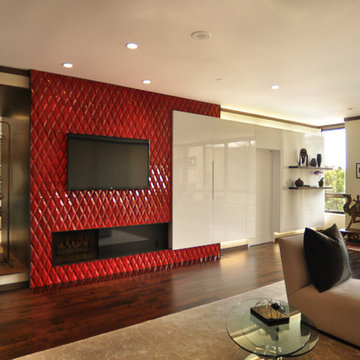
We designed a living room where the clients wanted to incorporate lots of storage without it looking like storage units. There is a small bar with a bar sink and beverage cooler behind the white lacquer doors!

The bar itself has varying levels of privacy for its members. The main room is the most open and is dramatically encircled by glass display cases housing members’ private stock. A Japanese style bar anchors the middle of the room, while adjacent semi-private spaces have exclusive views of Lido Park. Complete privacy is provided via two VIP rooms accessible only by the owner.
AWARDS
Restaurant & Bar Design Awards | London
PUBLISHED
World Interior News | London
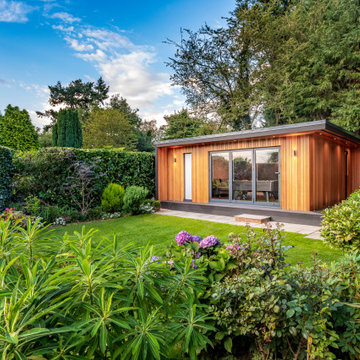
サセックスにある高級な広いコンテンポラリースタイルのおしゃれなオープンリビング (ゲームルーム、マルチカラーの壁、濃色無垢フローリング、暖炉なし、壁掛け型テレビ、茶色い床、アクセントウォール) の写真
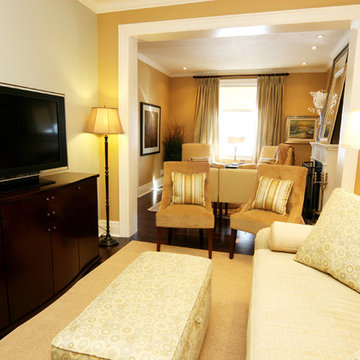
Most family rooms include a television - and this slim and clean-lined media console does a fantastic job.
This project is 5+ years old. Most items shown are custom (eg. millwork, upholstered furniture, drapery). Most goods are no longer available. Benjamin Moore paint.
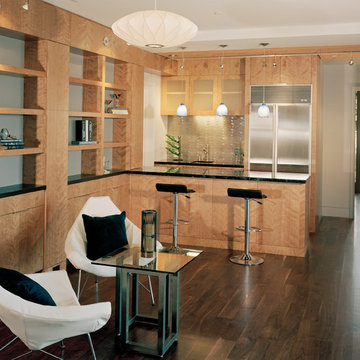
Kaplan Architects, AIA
Location: Redwood City , CA, USA
Family room and bar. The wall of cabinets provide extensive storage and integrate with the bar area.
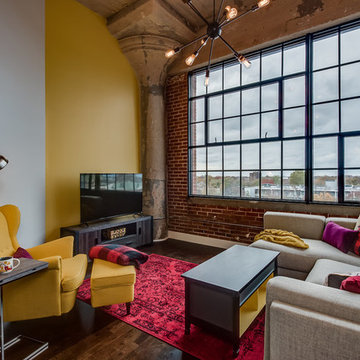
オレンジカウンティにある高級な中くらいなインダストリアルスタイルのおしゃれなオープンリビング (黄色い壁、濃色無垢フローリング、据え置き型テレビ、暖炉なし、茶色い床、アクセントウォール) の写真
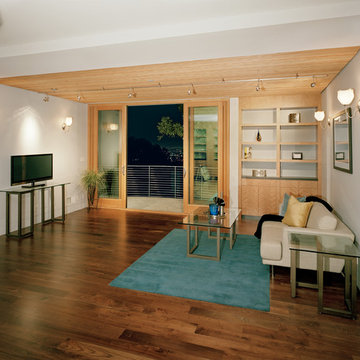
Kaplan Architects, AIA
Location: Redwood City , CA, USA
Family room with doors out to one of the rear yard terraces. The room has walnut flooring and built in cherry cabinets.
Mark Trousdale Photography
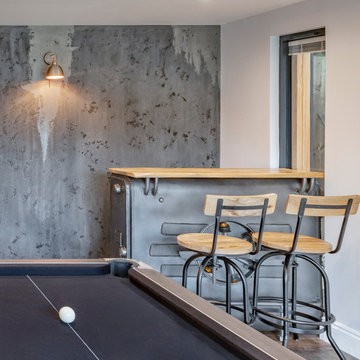
Decorative one-off feature wall in a games room with bar and pool table.
This wall used a textured Venetian plaster alongside liquid metal detailing and patina to create the ultimate focal point.
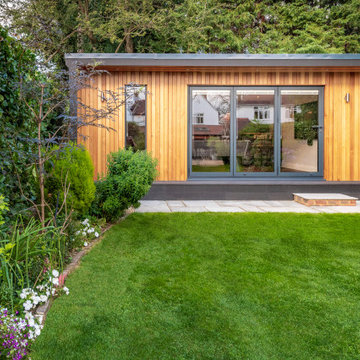
サセックスにある高級な広いコンテンポラリースタイルのおしゃれなオープンリビング (ゲームルーム、マルチカラーの壁、濃色無垢フローリング、暖炉なし、壁掛け型テレビ、茶色い床、アクセントウォール) の写真
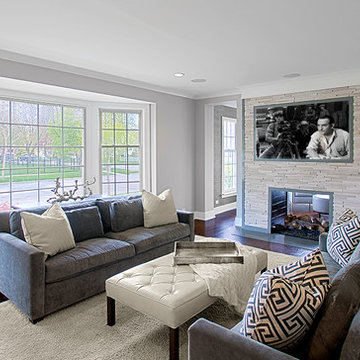
Family room has bay window and 2 sided fireplace that also faces opposite sitting area. Norman Sizemore - Photographer
シカゴにある高級な中くらいなトランジショナルスタイルのおしゃれなファミリールーム (グレーの壁、濃色無垢フローリング、両方向型暖炉、石材の暖炉まわり、壁掛け型テレビ、茶色い床、アクセントウォール、白い天井) の写真
シカゴにある高級な中くらいなトランジショナルスタイルのおしゃれなファミリールーム (グレーの壁、濃色無垢フローリング、両方向型暖炉、石材の暖炉まわり、壁掛け型テレビ、茶色い床、アクセントウォール、白い天井) の写真

The bar itself has varying levels of privacy for its members. The main room is the most open and is dramatically encircled by glass display cases housing members’ private stock. A Japanese style bar anchors the middle of the room, while adjacent semi-private spaces have exclusive views of Lido Park. Complete privacy is provided via two VIP rooms accessible only by the owner.
AWARDS
Restaurant & Bar Design Awards | London
PUBLISHED
World Interior News | London
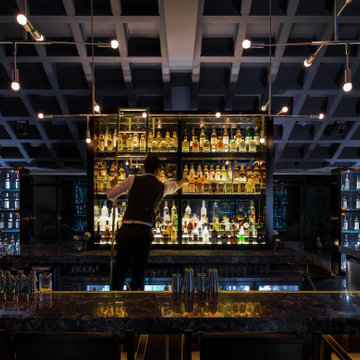
The bar itself has varying levels of privacy for its members. The main room is the most open and is dramatically encircled by glass display cases housing members’ private stock. A Japanese style bar anchors the middle of the room, while adjacent semi-private spaces have exclusive views of Lido Park. Complete privacy is provided via two VIP rooms accessible only by the owner.
AWARDS
Restaurant & Bar Design Awards | London
PUBLISHED
World Interior News | London
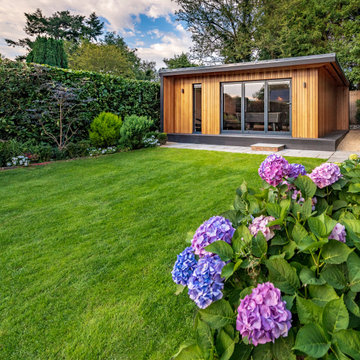
サセックスにある高級な広いコンテンポラリースタイルのおしゃれなオープンリビング (ゲームルーム、マルチカラーの壁、濃色無垢フローリング、暖炉なし、壁掛け型テレビ、茶色い床、アクセントウォール) の写真
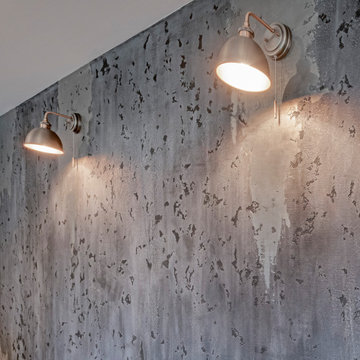
サセックスにある高級な広いコンテンポラリースタイルのおしゃれなオープンリビング (ゲームルーム、マルチカラーの壁、濃色無垢フローリング、暖炉なし、壁掛け型テレビ、茶色い床、アクセントウォール) の写真
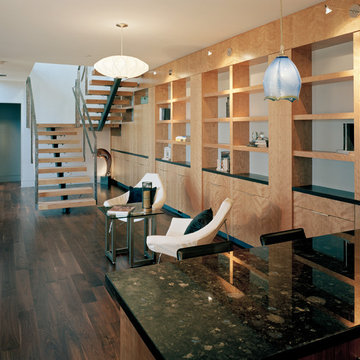
Kaplan Architects, AIA
Location: Redwood City , CA, USA
Stair up to great room from the family room at the lower level. The treads are fabricated from glue laminated beams that match the structural beams in the ceiling. The railing is a custom design cable railing system. The stair is paired with a window wall that lets in abundant natural light into the family room which buried partially underground. The wall of cabinets provide extensive storage.
高級なファミリールーム (濃色無垢フローリング、アクセントウォール) の写真
1