高級なファミリールーム (濃色無垢フローリング、ベージュの床) の写真
絞り込み:
資材コスト
並び替え:今日の人気順
写真 1〜20 枚目(全 25 枚)
1/4
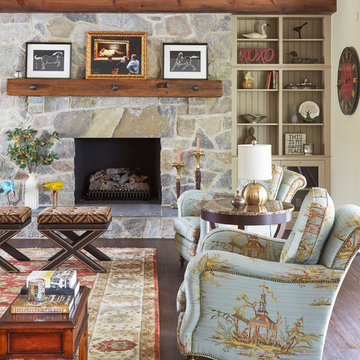
他の地域にある高級な中くらいなトラディショナルスタイルのおしゃれなオープンリビング (ベージュの壁、濃色無垢フローリング、標準型暖炉、石材の暖炉まわり、ベージュの床) の写真
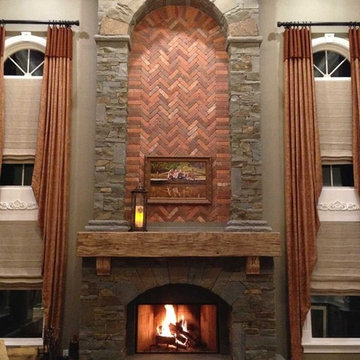
ニューヨークにある高級な広いラスティックスタイルのおしゃれな独立型ファミリールーム (マルチカラーの壁、濃色無垢フローリング、テレビなし、ベージュの床、標準型暖炉、石材の暖炉まわり) の写真
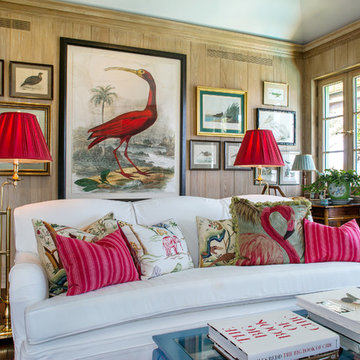
マイアミにある高級な中くらいなビーチスタイルのおしゃれな独立型ファミリールーム (茶色い壁、濃色無垢フローリング、ライブラリー、暖炉なし、ベージュの床) の写真

-Renovation of waterfront high-rise residence
-Most of residence has glass doors, walls and windows overlooking the ocean, making ceilings the best surface for creating architectural interest
-Raise ceiling heights, reduce soffits and integrate drapery pockets in the crown to hide motorized translucent shades, blackout shades and drapery panels, all which help control heat gain and glare inherent in unit’s multi-directional ocean exposure (south, east and north)
-Patterns highlight ceilings in major rooms and accent their light fixtures
Andy Frame Photography

The bar itself has varying levels of privacy for its members. The main room is the most open and is dramatically encircled by glass display cases housing members’ private stock. A Japanese style bar anchors the middle of the room, while adjacent semi-private spaces have exclusive views of Lido Park. Complete privacy is provided via two VIP rooms accessible only by the owner.
AWARDS
Restaurant & Bar Design Awards | London
PUBLISHED
World Interior News | London
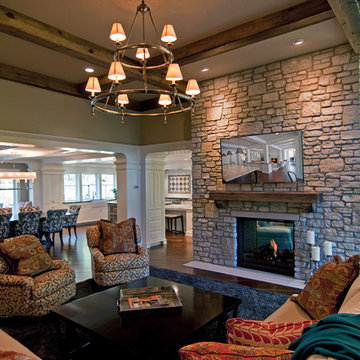
ミネアポリスにある高級な広いコンテンポラリースタイルのおしゃれなオープンリビング (ベージュの壁、濃色無垢フローリング、両方向型暖炉、石材の暖炉まわり、壁掛け型テレビ、ベージュの床) の写真
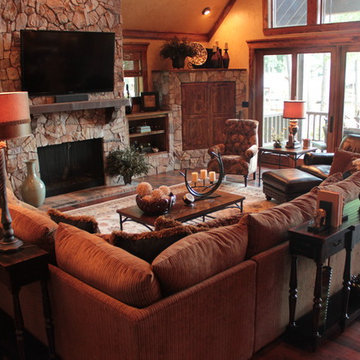
The main living area of this lakehouse combines both rustic and modern elements to create a comfortable but sophisticated feel.
ダラスにある高級な広いトラディショナルスタイルのおしゃれなオープンリビング (ベージュの壁、濃色無垢フローリング、標準型暖炉、石材の暖炉まわり、壁掛け型テレビ、ベージュの床) の写真
ダラスにある高級な広いトラディショナルスタイルのおしゃれなオープンリビング (ベージュの壁、濃色無垢フローリング、標準型暖炉、石材の暖炉まわり、壁掛け型テレビ、ベージュの床) の写真
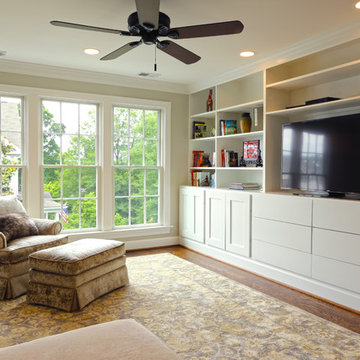
We created this family room in the center of the second floor layout. New large windows on the west facade provide great light. This space is one of the most successful and used space of this project. The family just loves it.
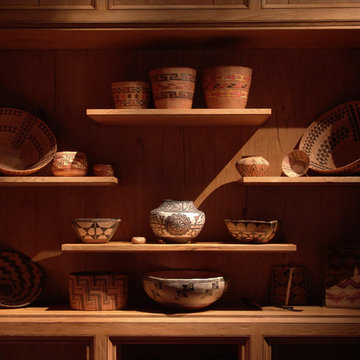
サンフランシスコにある高級な中くらいな地中海スタイルのおしゃれな独立型ファミリールーム (ベージュの壁、濃色無垢フローリング、暖炉なし、テレビなし、ベージュの床) の写真
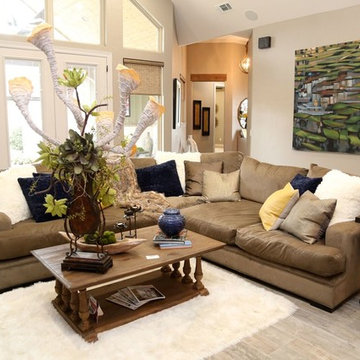
高級な中くらいなトランジショナルスタイルのおしゃれなオープンリビング (ベージュの壁、濃色無垢フローリング、標準型暖炉、金属の暖炉まわり、壁掛け型テレビ、ベージュの床) の写真
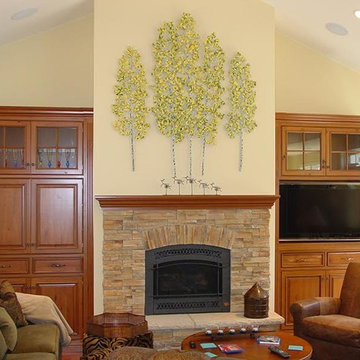
シーダーラピッズにある高級な中くらいなトラディショナルスタイルのおしゃれなオープンリビング (ベージュの壁、濃色無垢フローリング、標準型暖炉、石材の暖炉まわり、据え置き型テレビ、ベージュの床) の写真
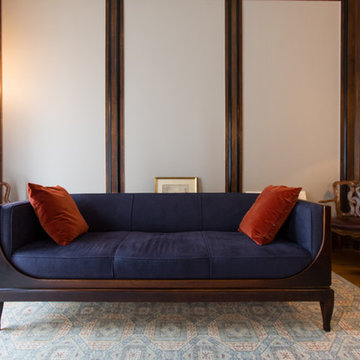
Jacob Hand Photography
シカゴにある高級な中くらいなトランジショナルスタイルのおしゃれなオープンリビング (ベージュの壁、濃色無垢フローリング、暖炉なし、ベージュの床) の写真
シカゴにある高級な中くらいなトランジショナルスタイルのおしゃれなオープンリビング (ベージュの壁、濃色無垢フローリング、暖炉なし、ベージュの床) の写真
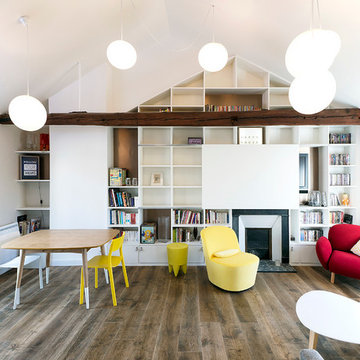
Vue du salon avec plafond en cathédrale récupéré sur les combles
パリにある高級な中くらいなコンテンポラリースタイルのおしゃれなオープンリビング (ライブラリー、白い壁、濃色無垢フローリング、標準型暖炉、タイルの暖炉まわり、内蔵型テレビ、ベージュの床、表し梁) の写真
パリにある高級な中くらいなコンテンポラリースタイルのおしゃれなオープンリビング (ライブラリー、白い壁、濃色無垢フローリング、標準型暖炉、タイルの暖炉まわり、内蔵型テレビ、ベージュの床、表し梁) の写真
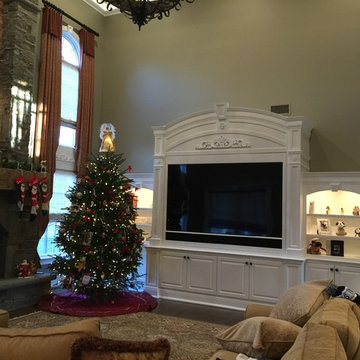
this is a photo of the TV stand custom designed & fabricated for the client, located in their family room. The fireplace mantel is former barn timber, which is over 180 years old. We used a solid timber at the front & hollowed out the rear segments which were joined, to cut down on the enormous weight. The herringbone brick adds to the stone & rustic nature of this space. The cabinet creates an interesting juxtaposition against the rustic finishes. The ceiling is coffered using the same barn wood, harvested from the same 180 year old structure which was originally located in Ohio. The original TV enclosure design featured full height pilasters, which went to the ceiling, but the owners didn't want to include same in the buildout....It still works :-)
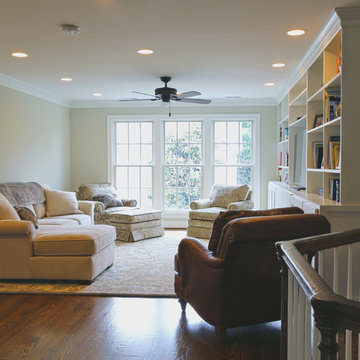
We created this family room in the center of the second floor layout. New large windows on the west facade provide great light. We opened up the staircase and now all the rooms have a visual connection to the family room. This space is one of the most successful and used space of this project. The family just loves it.
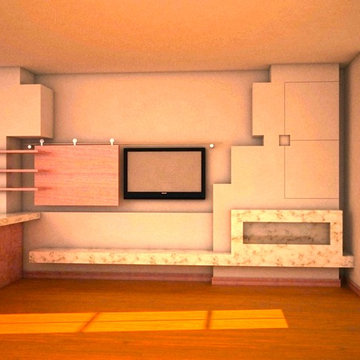
George Ranalli Architect's project for a Manhattan townhouse is a remarkable example of exceptional skill and creativity. The design for a colorful family room boasts an array of unique and innovative design features. The custom geometric cabinets provide both practical storage space and a stunning visual element that adds depth and texture to the room. The adaptable arrangement for the home entertainment unit is another standout feature, allowing for flexibility and customization to suit the needs of the family. The sleek fireplace creates a warm and inviting ambiance that is perfect for relaxation and socializing. And the casual kitchen is both practical and stylish, providing a convenient space for food and beverage service.
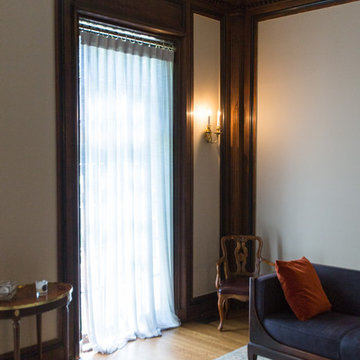
Jacob Hand Photography
シカゴにある高級な中くらいなトランジショナルスタイルのおしゃれなオープンリビング (ベージュの壁、濃色無垢フローリング、暖炉なし、ベージュの床) の写真
シカゴにある高級な中くらいなトランジショナルスタイルのおしゃれなオープンリビング (ベージュの壁、濃色無垢フローリング、暖炉なし、ベージュの床) の写真
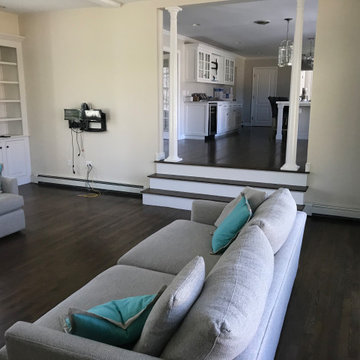
Family room
ボストンにある高級な広いトランジショナルスタイルのおしゃれな独立型ファミリールーム (ベージュの壁、濃色無垢フローリング、標準型暖炉、漆喰の暖炉まわり、壁掛け型テレビ、ベージュの床) の写真
ボストンにある高級な広いトランジショナルスタイルのおしゃれな独立型ファミリールーム (ベージュの壁、濃色無垢フローリング、標準型暖炉、漆喰の暖炉まわり、壁掛け型テレビ、ベージュの床) の写真
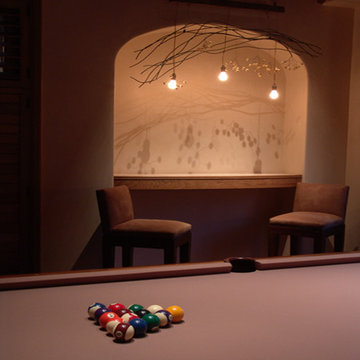
サンフランシスコにある高級な中くらいな地中海スタイルのおしゃれな独立型ファミリールーム (ベージュの壁、濃色無垢フローリング、暖炉なし、テレビなし、ベージュの床、ゲームルーム) の写真

The bar itself has varying levels of privacy for its members. The main room is the most open and is dramatically encircled by glass display cases housing members’ private stock. A Japanese style bar anchors the middle of the room, while adjacent semi-private spaces have exclusive views of Lido Park. Complete privacy is provided via two VIP rooms accessible only by the owner.
AWARDS
Restaurant & Bar Design Awards | London
PUBLISHED
World Interior News | London
高級なファミリールーム (濃色無垢フローリング、ベージュの床) の写真
1