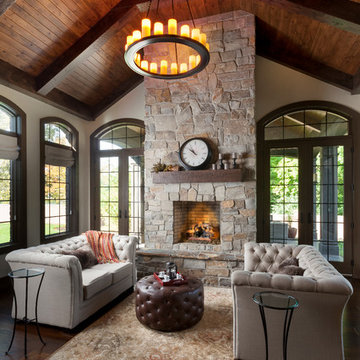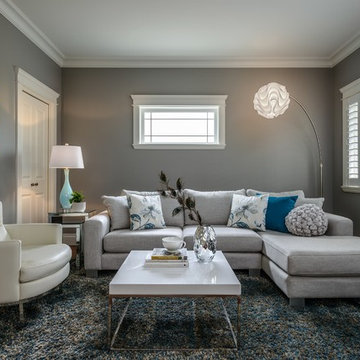高級なファミリールーム (濃色無垢フローリング、テラコッタタイルの床、テレビなし) の写真
絞り込み:
資材コスト
並び替え:今日の人気順
写真 1〜20 枚目(全 1,035 枚)
1/5

Photography: Dustin Halleck,
Home Builder: Middlefork Development, LLC,
Architect: Burns + Beyerl Architects
シカゴにある高級な広いトランジショナルスタイルのおしゃれなオープンリビング (青い壁、濃色無垢フローリング、暖炉なし、テレビなし、茶色い床) の写真
シカゴにある高級な広いトランジショナルスタイルのおしゃれなオープンリビング (青い壁、濃色無垢フローリング、暖炉なし、テレビなし、茶色い床) の写真
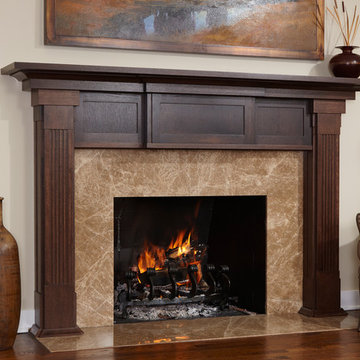
シカゴにある高級な中くらいなトラディショナルスタイルのおしゃれなファミリールーム (ベージュの壁、濃色無垢フローリング、標準型暖炉、テレビなし、石材の暖炉まわり) の写真

セントルイスにある高級な中くらいなカントリー風のおしゃれなオープンリビング (ベージュの壁、標準型暖炉、石材の暖炉まわり、テレビなし、茶色い床、濃色無垢フローリング) の写真
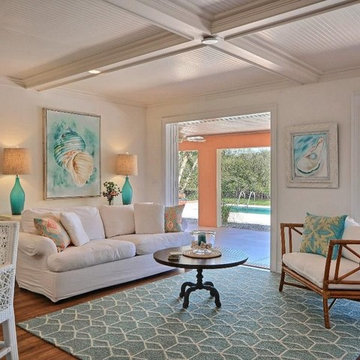
他の地域にある高級な中くらいなビーチスタイルのおしゃれな独立型ファミリールーム (ベージュの壁、濃色無垢フローリング、暖炉なし、テレビなし、茶色い床) の写真
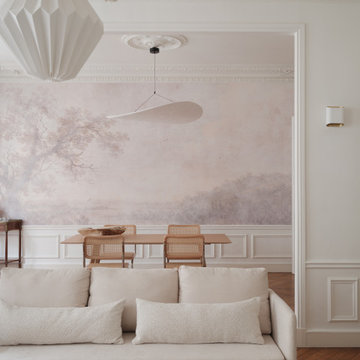
Cette grande pièce de réception est composée d'un salon et d'une salle à manger, avec tous les atouts de l'haussmannien: moulures, parquet chevron, cheminée. On y a réinventé les volumes et la circulation avec du mobilier et des éléments de décor mieux proportionnés dans ce très grand espace. On y a créé une ambiance très douce, feutrée mais lumineuse, poétique et romantique, avec un papier peint mystique de paysage endormi dans la brume, dont le dessin de la rivière semble se poursuivre sur le tapis, et des luminaires éthérés, aériens, comme de snuages suspendus au dessus des arbres et des oiseaux. Quelques touches de bois viennent réchauffer l'atmosphère et parfaire le style Wabi-sabi.
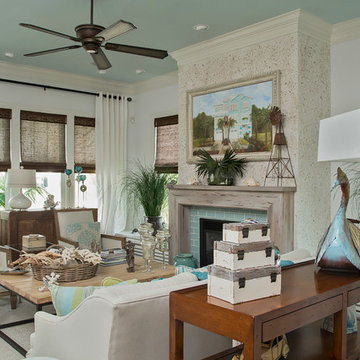
Scott Smallin
チャールストンにある高級な広いビーチスタイルのおしゃれな独立型ファミリールーム (白い壁、濃色無垢フローリング、標準型暖炉、タイルの暖炉まわり、テレビなし) の写真
チャールストンにある高級な広いビーチスタイルのおしゃれな独立型ファミリールーム (白い壁、濃色無垢フローリング、標準型暖炉、タイルの暖炉まわり、テレビなし) の写真
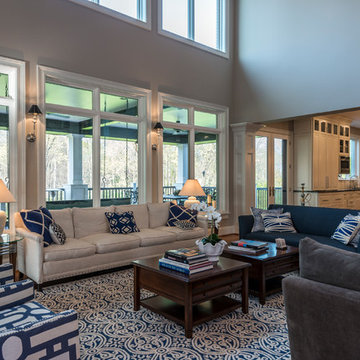
Living room.
シンシナティにある高級な広いトラディショナルスタイルのおしゃれなオープンリビング (グレーの壁、濃色無垢フローリング、標準型暖炉、石材の暖炉まわり、テレビなし、茶色い床) の写真
シンシナティにある高級な広いトラディショナルスタイルのおしゃれなオープンリビング (グレーの壁、濃色無垢フローリング、標準型暖炉、石材の暖炉まわり、テレビなし、茶色い床) の写真
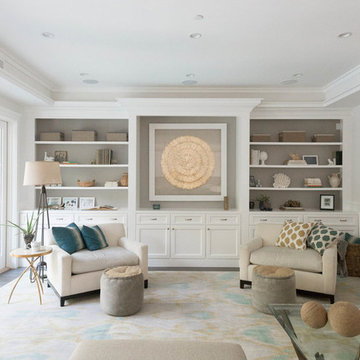
サンフランシスコにある高級な広いトランジショナルスタイルのおしゃれなオープンリビング (白い壁、濃色無垢フローリング、標準型暖炉、漆喰の暖炉まわり、テレビなし) の写真

Denis Svartz
リヨンにある高級な広いコンテンポラリースタイルのおしゃれなオープンリビング (白い壁、濃色無垢フローリング、テレビなし、茶色い床、ルーバー天井) の写真
リヨンにある高級な広いコンテンポラリースタイルのおしゃれなオープンリビング (白い壁、濃色無垢フローリング、テレビなし、茶色い床、ルーバー天井) の写真

Barry A. Hyman
ニューヨークにある高級な広いトラディショナルスタイルのおしゃれな独立型ファミリールーム (白い壁、濃色無垢フローリング、標準型暖炉、タイルの暖炉まわり、テレビなし、茶色い床) の写真
ニューヨークにある高級な広いトラディショナルスタイルのおしゃれな独立型ファミリールーム (白い壁、濃色無垢フローリング、標準型暖炉、タイルの暖炉まわり、テレビなし、茶色い床) の写真

Flooring: Solid 3/4" x 36 x 36" Custom Walnut Square in Square Parquet Pattern with a heavy hand distress, stain and finish.
Photography:Darlene Halaby Photography
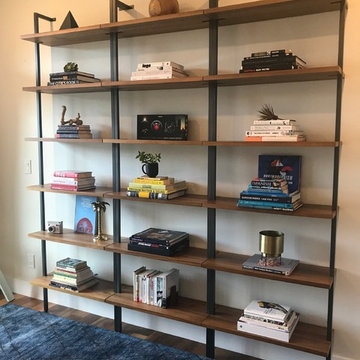
ロサンゼルスにある高級な中くらいなミッドセンチュリースタイルのおしゃれなファミリールーム (ベージュの壁、濃色無垢フローリング、暖炉なし、テレビなし、茶色い床) の写真

シカゴにある高級な小さなコンテンポラリースタイルのおしゃれな独立型ファミリールーム (ライブラリー、ベージュの壁、濃色無垢フローリング、暖炉なし、テレビなし) の写真
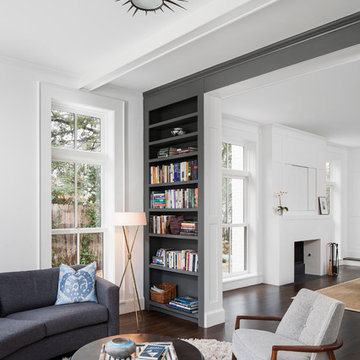
Family room after the renovation & addition.
Construction by RisherMartin Fine Homes
Interior Design by Alison Mountain Interior Design
Landscape by David Wilson Garden Design
Photography by Andrea Calo
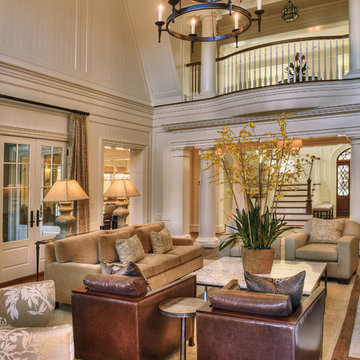
Family room that expands up to two stories with great lake views. Unbelievable trim detail, balcony, distressed wood floors, fireplace, etc.
他の地域にある高級な広いトラディショナルスタイルのおしゃれなオープンリビング (ベージュの壁、濃色無垢フローリング、テレビなし) の写真
他の地域にある高級な広いトラディショナルスタイルのおしゃれなオープンリビング (ベージュの壁、濃色無垢フローリング、テレビなし) の写真
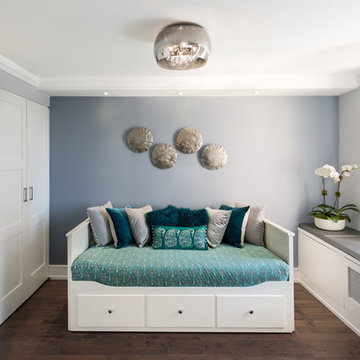
We converted the erstwhile formal dining room in this residence to a multipurpose room. True to its name, it function as an office, guest room, music room, prayer room and an extension of the living room when the pocket doors are open.
The daybed shown here opens into a very comfortable king-sized bed. The builts in along the window hide the unsightly and yellowed out AC, while creating storage and a place to comfortably sit and read a book with a view to enjoy. The custom seat cushions are silver in a faux leather material. with a modern and linear construction.
On the opposite wall, we have designed a desk niche to create a home office. The pocket doors close if privacy is needed.
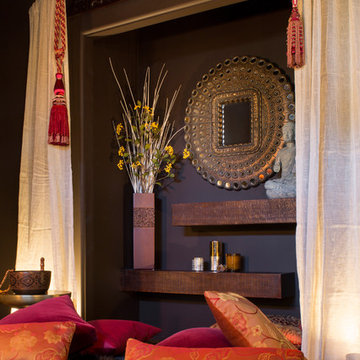
Meghan Bob Photography
ロサンゼルスにある高級な中くらいなエクレクティックスタイルのおしゃれな独立型ファミリールーム (ライブラリー、茶色い壁、濃色無垢フローリング、暖炉なし、テレビなし) の写真
ロサンゼルスにある高級な中くらいなエクレクティックスタイルのおしゃれな独立型ファミリールーム (ライブラリー、茶色い壁、濃色無垢フローリング、暖炉なし、テレビなし) の写真
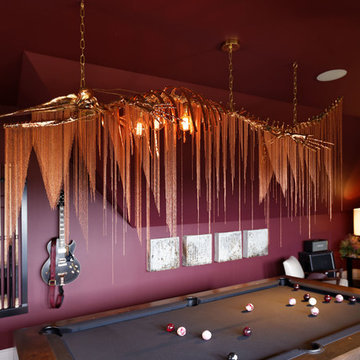
Definitely a showstopper light fixture swims above the massive pool table. For more information, please contact Jeff Schlarb, Green Couch.
サンフランシスコにある高級な中くらいなエクレクティックスタイルのおしゃれな独立型ファミリールーム (ゲームルーム、紫の壁、濃色無垢フローリング、テレビなし) の写真
サンフランシスコにある高級な中くらいなエクレクティックスタイルのおしゃれな独立型ファミリールーム (ゲームルーム、紫の壁、濃色無垢フローリング、テレビなし) の写真
高級なファミリールーム (濃色無垢フローリング、テラコッタタイルの床、テレビなし) の写真
1
