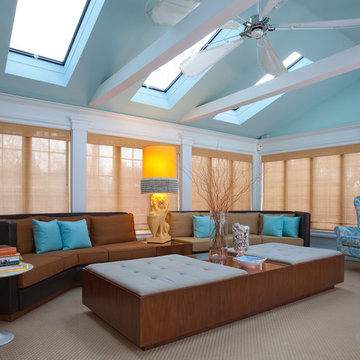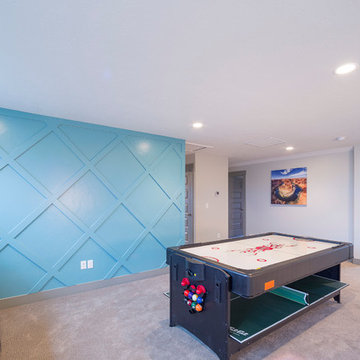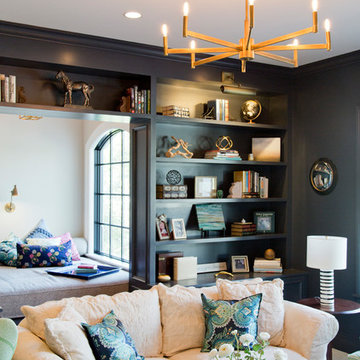高級なファミリールーム (カーペット敷き、青い壁) の写真
絞り込み:
資材コスト
並び替え:今日の人気順
写真 1〜20 枚目(全 221 枚)
1/4

Our St. Pete studio designed this stunning home in a Greek Mediterranean style to create the best of Florida waterfront living. We started with a neutral palette and added pops of bright blue to recreate the hues of the ocean in the interiors. Every room is carefully curated to ensure a smooth flow and feel, including the luxurious bathroom, which evokes a calm, soothing vibe. All the bedrooms are decorated to ensure they blend well with the rest of the home's decor. The large outdoor pool is another beautiful highlight which immediately puts one in a relaxing holiday mood!
---
Pamela Harvey Interiors offers interior design services in St. Petersburg and Tampa, and throughout Florida's Suncoast area, from Tarpon Springs to Naples, including Bradenton, Lakewood Ranch, and Sarasota.
For more about Pamela Harvey Interiors, see here: https://www.pamelaharveyinteriors.com/
To learn more about this project, see here: https://www.pamelaharveyinteriors.com/portfolio-galleries/waterfront-home-tampa-fl
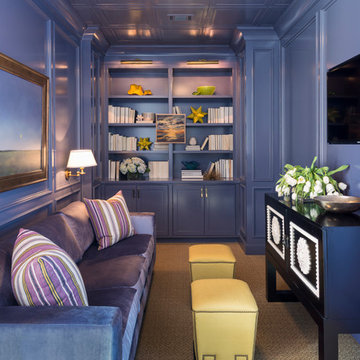
Walls and ceiling are Sherwin-Williams Mesmerize in high gloss, sofa is Bernhardt, ottomans are Lee Inds.
リトルロックにある高級な小さなトランジショナルスタイルのおしゃれな独立型ファミリールーム (カーペット敷き、壁掛け型テレビ、青い壁) の写真
リトルロックにある高級な小さなトランジショナルスタイルのおしゃれな独立型ファミリールーム (カーペット敷き、壁掛け型テレビ、青い壁) の写真

The window treatment frame the beautiful views and the custom millwork adds interest and architectural details to what would have been an otherwise plain high ceiling family room.
Andrew Pitzer

A cozy sitting room with 2017's trending colors of dusky blue, mineral grey and taupe. Complete with soft, warm loop-pile carpet and accented with an area fug. Flooring available at Finstad's Carpet One. * All styles and colors may not be available.
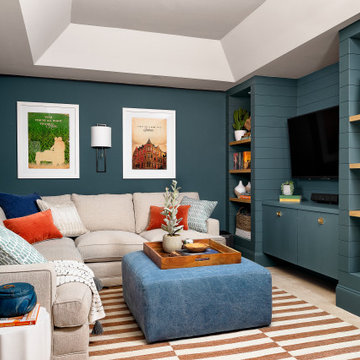
A rich, stormy-blue wall color makes this family room feel cozy and comfortable. Vertical shiplap brings visual interest to the built-ins and the custom-sectional creates a relaxing spot to curl up and watch a movie.
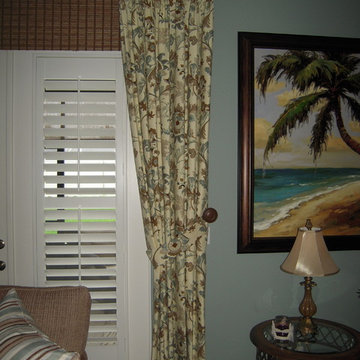
Our most popular design combining a tropical woven wood or bamboo valance with fixed drapery panels to embellish but not cover the window and view. This is a closer view of the pleated panel mounted to the ceiling and tied back to a decorative post.
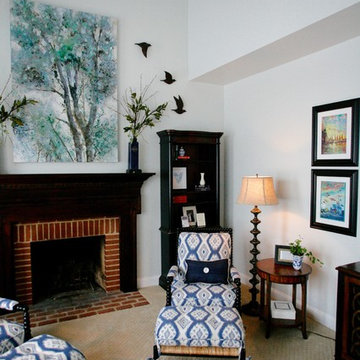
ボルチモアにある高級なトラディショナルスタイルのおしゃれなファミリールーム (青い壁、カーペット敷き、標準型暖炉、レンガの暖炉まわり、据え置き型テレビ) の写真
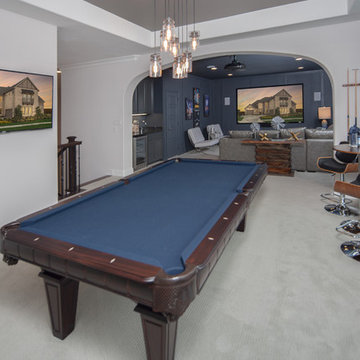
Game room and media room are separated by an arch but still allow company and families to interact from both rooms. The pull table is blue to pull in the colors of the accent walls in both rooms. Tall pub tables are placed at both ends of the game room and a wall mounted TV so everyone can enjoy TV and play pool at the same time.

Donna Griffith for House and Home Magazine
トロントにある高級な小さなトラディショナルスタイルのおしゃれなファミリールーム (青い壁、標準型暖炉、カーペット敷き、ペルシャ絨毯) の写真
トロントにある高級な小さなトラディショナルスタイルのおしゃれなファミリールーム (青い壁、標準型暖炉、カーペット敷き、ペルシャ絨毯) の写真
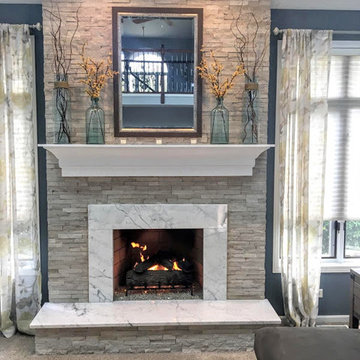
Peak Construction & Remodeling, Inc.
Orland Park, IL (708) 516-9816
シカゴにある高級な中くらいなトランジショナルスタイルのおしゃれなオープンリビング (青い壁、カーペット敷き、標準型暖炉、石材の暖炉まわり、グレーの床) の写真
シカゴにある高級な中くらいなトランジショナルスタイルのおしゃれなオープンリビング (青い壁、カーペット敷き、標準型暖炉、石材の暖炉まわり、グレーの床) の写真

ニューヨークにある高級な広いコンテンポラリースタイルのおしゃれな独立型ファミリールーム (ゲームルーム、青い壁、カーペット敷き、壁掛け型テレビ、暖炉なし、マルチカラーの床) の写真
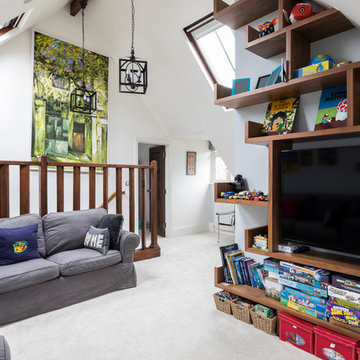
The whole loft area has been reconfigured and enlarged. It now contains two large bedrooms and this open space Family TV area with bespoke shelves and seating.
Several new Velux windows add a lot of light into this space.
Photography by Michael Schienke
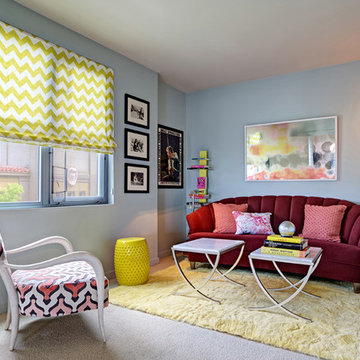
Photography by Mitchell Shenker
サンフランシスコにある高級な小さなエクレクティックスタイルのおしゃれな独立型ファミリールーム (青い壁、ライブラリー、カーペット敷き) の写真
サンフランシスコにある高級な小さなエクレクティックスタイルのおしゃれな独立型ファミリールーム (青い壁、ライブラリー、カーペット敷き) の写真
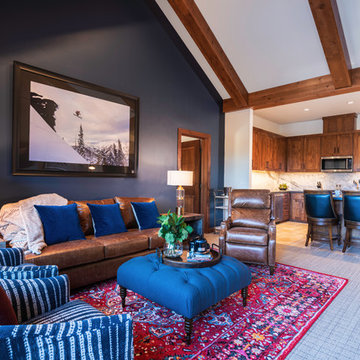
Open great room with navy blue and merlot color palette.
Photography by Brad Scott Visuals.
他の地域にある高級な中くらいなラスティックスタイルのおしゃれなオープンリビング (青い壁、カーペット敷き、標準型暖炉、石材の暖炉まわり、壁掛け型テレビ、マルチカラーの床) の写真
他の地域にある高級な中くらいなラスティックスタイルのおしゃれなオープンリビング (青い壁、カーペット敷き、標準型暖炉、石材の暖炉まわり、壁掛け型テレビ、マルチカラーの床) の写真
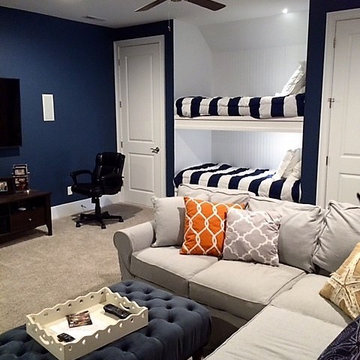
他の地域にある高級な広いビーチスタイルのおしゃれな独立型ファミリールーム (青い壁、カーペット敷き、暖炉なし、壁掛け型テレビ、ベージュの床) の写真
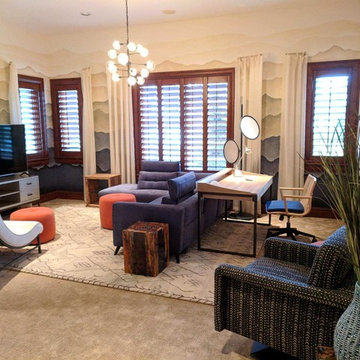
Newly decorated teenager space to hangout with friends. Lorraine Carson Interiors created the space. Terry Hansen Leibenguth of Art by Terry created the wall mural.

Our Carmel design-build studio was tasked with organizing our client’s basement and main floor to improve functionality and create spaces for entertaining.
In the basement, the goal was to include a simple dry bar, theater area, mingling or lounge area, playroom, and gym space with the vibe of a swanky lounge with a moody color scheme. In the large theater area, a U-shaped sectional with a sofa table and bar stools with a deep blue, gold, white, and wood theme create a sophisticated appeal. The addition of a perpendicular wall for the new bar created a nook for a long banquette. With a couple of elegant cocktail tables and chairs, it demarcates the lounge area. Sliding metal doors, chunky picture ledges, architectural accent walls, and artsy wall sconces add a pop of fun.
On the main floor, a unique feature fireplace creates architectural interest. The traditional painted surround was removed, and dark large format tile was added to the entire chase, as well as rustic iron brackets and wood mantel. The moldings behind the TV console create a dramatic dimensional feature, and a built-in bench along the back window adds extra seating and offers storage space to tuck away the toys. In the office, a beautiful feature wall was installed to balance the built-ins on the other side. The powder room also received a fun facelift, giving it character and glitz.
---
Project completed by Wendy Langston's Everything Home interior design firm, which serves Carmel, Zionsville, Fishers, Westfield, Noblesville, and Indianapolis.
For more about Everything Home, see here: https://everythinghomedesigns.com/
To learn more about this project, see here:
https://everythinghomedesigns.com/portfolio/carmel-indiana-posh-home-remodel
高級なファミリールーム (カーペット敷き、青い壁) の写真
1
