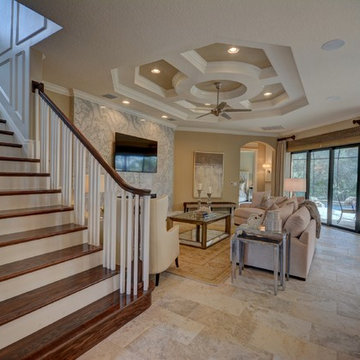高級なファミリールーム (石材の暖炉まわり、コンクリートの床、トラバーチンの床) の写真
絞り込み:
資材コスト
並び替え:今日の人気順
写真 1〜20 枚目(全 214 枚)
1/5

This great entertaining space gives snackbar seating with a view of the TV. A sunken family room defines the space from the bar and gaming area. Photo by Space Crafting
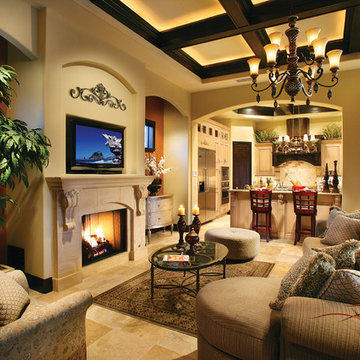
Great Room. The Sater Design Collection's "Ferretti" (Plan #6786) luxury, courtyard Tuscan home plan. saterdesign.com
マイアミにある高級な広い地中海スタイルのおしゃれなオープンリビング (マルチカラーの壁、トラバーチンの床、標準型暖炉、石材の暖炉まわり、埋込式メディアウォール) の写真
マイアミにある高級な広い地中海スタイルのおしゃれなオープンリビング (マルチカラーの壁、トラバーチンの床、標準型暖炉、石材の暖炉まわり、埋込式メディアウォール) の写真
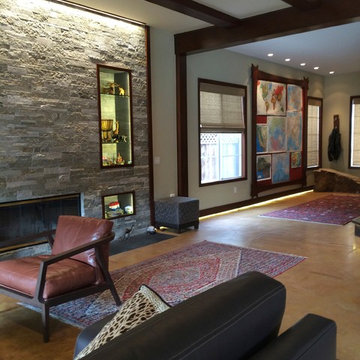
Defining Elements
オレンジカウンティにある高級な中くらいなトラディショナルスタイルのおしゃれなファミリールーム (緑の壁、コンクリートの床、暖炉なし、石材の暖炉まわり) の写真
オレンジカウンティにある高級な中くらいなトラディショナルスタイルのおしゃれなファミリールーム (緑の壁、コンクリートの床、暖炉なし、石材の暖炉まわり) の写真
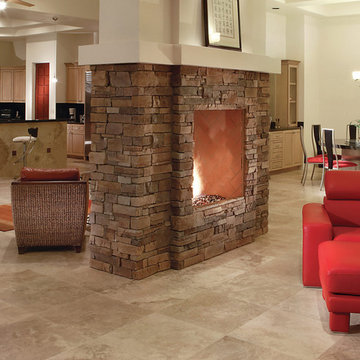
Red accents carried through the space reflect the asian influence carried through from the courtyard entryway. A stacked stone two-way fireplace is the focal point of this open concept kitchen/dining/family area.

Photo: Marcel Erminy
オースティンにある高級な中くらいなモダンスタイルのおしゃれなロフトリビング (ゲームルーム、白い壁、コンクリートの床、標準型暖炉、石材の暖炉まわり、埋込式メディアウォール、グレーの床) の写真
オースティンにある高級な中くらいなモダンスタイルのおしゃれなロフトリビング (ゲームルーム、白い壁、コンクリートの床、標準型暖炉、石材の暖炉まわり、埋込式メディアウォール、グレーの床) の写真
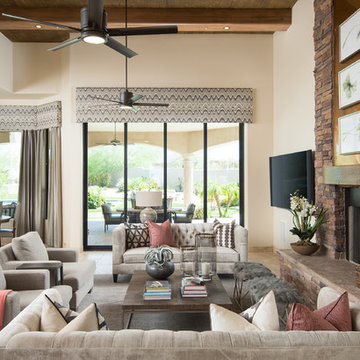
Wiggs Photo LLC
フェニックスにある高級な広いトランジショナルスタイルのおしゃれなオープンリビング (ベージュの壁、トラバーチンの床、標準型暖炉、石材の暖炉まわり、壁掛け型テレビ、ベージュの床) の写真
フェニックスにある高級な広いトランジショナルスタイルのおしゃれなオープンリビング (ベージュの壁、トラバーチンの床、標準型暖炉、石材の暖炉まわり、壁掛け型テレビ、ベージュの床) の写真
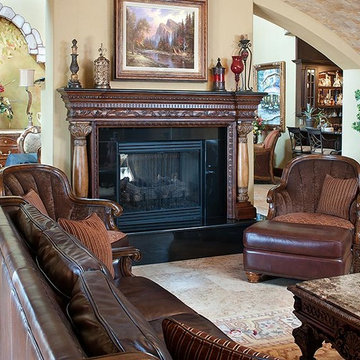
オースティンにある高級な広い地中海スタイルのおしゃれなオープンリビング (ベージュの壁、トラバーチンの床、両方向型暖炉、石材の暖炉まわり、テレビなし、ベージュの床) の写真
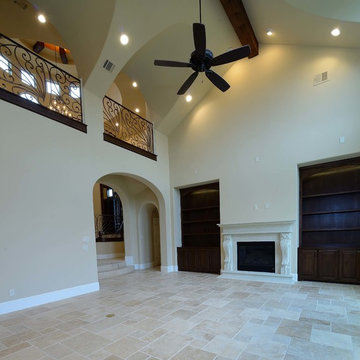
ヒューストンにある高級な広い地中海スタイルのおしゃれなオープンリビング (ベージュの壁、トラバーチンの床、標準型暖炉、石材の暖炉まわり、ベージュの床) の写真

Living Room | Custom home Studio of LS3P ASSOCIATES LTD. | Photo by Inspiro8 Studio.
他の地域にある高級な広いラスティックスタイルのおしゃれなオープンリビング (ライブラリー、グレーの壁、コンクリートの床、標準型暖炉、石材の暖炉まわり、壁掛け型テレビ、グレーの床) の写真
他の地域にある高級な広いラスティックスタイルのおしゃれなオープンリビング (ライブラリー、グレーの壁、コンクリートの床、標準型暖炉、石材の暖炉まわり、壁掛け型テレビ、グレーの床) の写真

We designed the niches around the owners three beautiful glass sculptures. We used various forms of LED lights (Tape & puck) to show off the beauty of these pieces.
"Moonlight Reflections" Artist Peter Lik
Photo courtesy of Fred Lassman
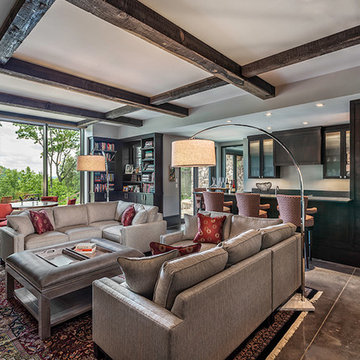
Inspiro 8 Studio
他の地域にある高級な広いトランジショナルスタイルのおしゃれなオープンリビング (ホームバー、グレーの壁、コンクリートの床、標準型暖炉、石材の暖炉まわり、壁掛け型テレビ、グレーの床) の写真
他の地域にある高級な広いトランジショナルスタイルのおしゃれなオープンリビング (ホームバー、グレーの壁、コンクリートの床、標準型暖炉、石材の暖炉まわり、壁掛け型テレビ、グレーの床) の写真
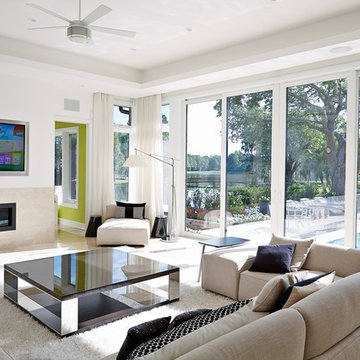
Photography by Jorge Alvarez.
タンパにある高級な中くらいなコンテンポラリースタイルのおしゃれな独立型ファミリールーム (白い壁、横長型暖炉、壁掛け型テレビ、トラバーチンの床、石材の暖炉まわり、ベージュの床) の写真
タンパにある高級な中くらいなコンテンポラリースタイルのおしゃれな独立型ファミリールーム (白い壁、横長型暖炉、壁掛け型テレビ、トラバーチンの床、石材の暖炉まわり、ベージュの床) の写真
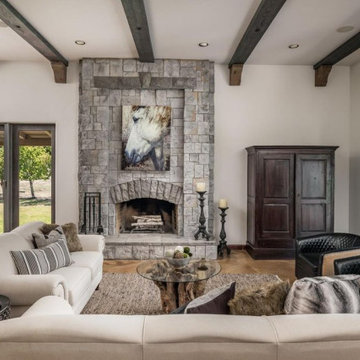
Open concept with exposed beam ceilings this staging incorporated layers of texture in neutral tones and fibers
サクラメントにある高級な中くらいな地中海スタイルのおしゃれなオープンリビング (白い壁、コンクリートの床、標準型暖炉、石材の暖炉まわり、内蔵型テレビ、茶色い床、表し梁) の写真
サクラメントにある高級な中くらいな地中海スタイルのおしゃれなオープンリビング (白い壁、コンクリートの床、標準型暖炉、石材の暖炉まわり、内蔵型テレビ、茶色い床、表し梁) の写真
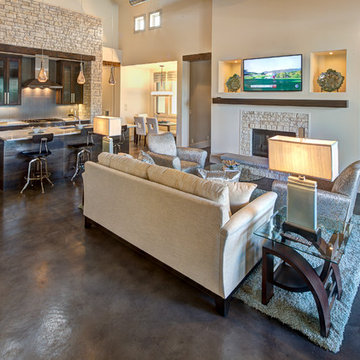
This large open floor plan was a fun space to design! We kept a neutral scheme throughout the space, adding texture with a dark wood stain, and playing off of the beautiful stone accent wall and fireplace. The pops of blue and teal separate the spaces without making them feel disjointed. Photo by Johnny Stevens

Lower Level Living/Media Area features white oak walls, custom, reclaimed limestone fireplace surround, and media wall - Scandinavian Modern Interior - Indianapolis, IN - Trader's Point - Architect: HAUS | Architecture For Modern Lifestyles - Construction Manager: WERK | Building Modern - Christopher Short + Paul Reynolds - Photo: Premier Luxury Electronic Lifestyles

On the terrace level, we create a club-like atmosphere that includes a dance floor and custom DJ booth (owner’s hobby,) with laser lights and smoke machine. Two white modular sectionals separate so they can be arranged to fit the needs of the gathering.

Legacy Timberframe Shell Package. Interior desgn and construction completed by my wife and I. Nice open floor plan, 34' celings. Alot of old repurposed material as well as barn remenants.
Photo credit of D.E. Grabenstien
Barn and Loft Frame Credit: G3 Contracting
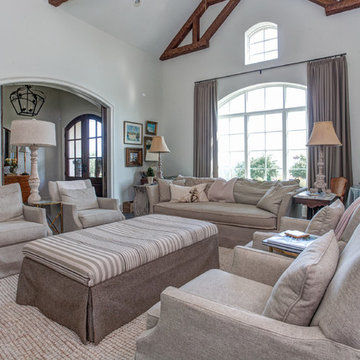
Custom home by Parkinson Building Group in Little Rock, AR.
リトルロックにある高級な広いカントリー風のおしゃれなオープンリビング (白い壁、コンクリートの床、テレビなし、グレーの床、標準型暖炉、石材の暖炉まわり) の写真
リトルロックにある高級な広いカントリー風のおしゃれなオープンリビング (白い壁、コンクリートの床、テレビなし、グレーの床、標準型暖炉、石材の暖炉まわり) の写真
高級なファミリールーム (石材の暖炉まわり、コンクリートの床、トラバーチンの床) の写真
1

