高級なファミリールーム (レンガの暖炉まわり、無垢フローリング) の写真
絞り込み:
資材コスト
並び替え:今日の人気順
写真 1〜20 枚目(全 714 枚)
1/4
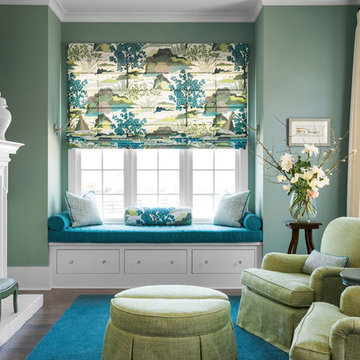
アトランタにある高級な広いトランジショナルスタイルのおしゃれな独立型ファミリールーム (無垢フローリング、標準型暖炉、レンガの暖炉まわり、茶色い床) の写真
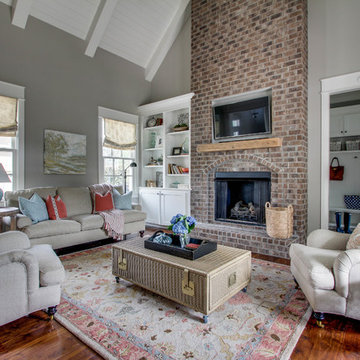
Showcase Photographers
ナッシュビルにある高級な中くらいなトラディショナルスタイルのおしゃれなオープンリビング (グレーの壁、無垢フローリング、標準型暖炉、レンガの暖炉まわり、壁掛け型テレビ) の写真
ナッシュビルにある高級な中くらいなトラディショナルスタイルのおしゃれなオープンリビング (グレーの壁、無垢フローリング、標準型暖炉、レンガの暖炉まわり、壁掛け型テレビ) の写真
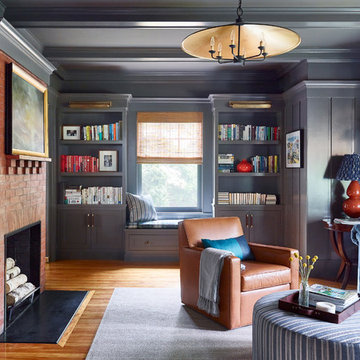
Built-in shelving provides space above for the clients book collection as well as storage cabinets below for kids toys.
ボストンにある高級な広いトラディショナルスタイルのおしゃれな独立型ファミリールーム (無垢フローリング、標準型暖炉、レンガの暖炉まわり、ライブラリー) の写真
ボストンにある高級な広いトラディショナルスタイルのおしゃれな独立型ファミリールーム (無垢フローリング、標準型暖炉、レンガの暖炉まわり、ライブラリー) の写真

Living Room:
Our customer wanted to update the family room and the kitchen of this 1970's splanch. By painting the brick wall white and adding custom built-ins we brightened up the space. The decor reflects our client's love for color and a bit of asian style elements. We also made sure that the sitting was not only beautiful, but very comfortable and durable. The sofa and the accent chairs sit very comfortably and we used the performance fabrics to make sure they last through the years. We also wanted to highlight the art collection which the owner curated through the years.
Kithen:
We enlarged the kitchen by removing a partition wall that divided it from the dining room and relocated the entrance. Our goal was to create a warm and inviting kitchen, therefore we selected a mellow, neutral palette. The cabinets are soft Irish Cream as opposed to a bright white. The mosaic backsplash makes a statement, but remains subtle through its beige tones. We selected polished brass for the hardware, as well as brass and warm metals for the light fixtures which emit a warm and cozy glow.
For beauty and practicality, we used quartz for the working surface countertops and for the island we chose a sophisticated leather finish marble with strong movement and gold inflections. Because of our client’s love for Asian influences, we selected upholstery fabric with an image of a dragon, chrysanthemums to mimic Japanese textiles, and red accents scattered throughout.
Functionality, aesthetics, and expressing our clients vision was our main goal.
Photography: Jeanne Calarco, Context Media Development

デンバーにある高級な中くらいなトランジショナルスタイルのおしゃれなオープンリビング (白い壁、無垢フローリング、薪ストーブ、レンガの暖炉まわり、壁掛け型テレビ、ベージュの床、表し梁) の写真

Paint by Sherwin Williams
Body Color - City Loft - SW 7631
Trim Color - Custom Color - SW 8975/3535
Master Suite & Guest Bath - Site White - SW 7070
Girls' Rooms & Bath - White Beet - SW 6287
Exposed Beams & Banister Stain - Banister Beige - SW 3128-B
Gas Fireplace by Heat & Glo
Flooring & Tile by Macadam Floor & Design
Hardwood by Kentwood Floors
Hardwood Product Originals Series - Plateau in Brushed Hard Maple
Kitchen Backsplash by Tierra Sol
Tile Product - Tencer Tiempo in Glossy Shadow
Kitchen Backsplash Accent by Walker Zanger
Tile Product - Duquesa Tile in Jasmine
Sinks by Decolav
Slab Countertops by Wall to Wall Stone Corp
Kitchen Quartz Product True North Calcutta
Master Suite Quartz Product True North Venato Extra
Girls' Bath Quartz Product True North Pebble Beach
All Other Quartz Product True North Light Silt
Windows by Milgard Windows & Doors
Window Product Style Line® Series
Window Supplier Troyco - Window & Door
Window Treatments by Budget Blinds
Lighting by Destination Lighting
Fixtures by Crystorama Lighting
Interior Design by Tiffany Home Design
Custom Cabinetry & Storage by Northwood Cabinets
Customized & Built by Cascade West Development
Photography by ExposioHDR Portland
Original Plans by Alan Mascord Design Associates
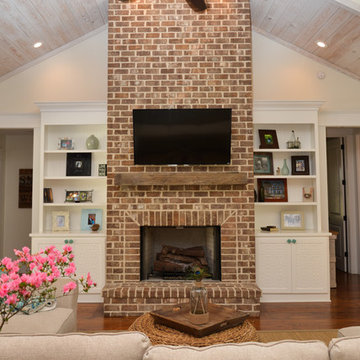
Andrea Cary
アトランタにある高級な広いカントリー風のおしゃれなオープンリビング (白い壁、無垢フローリング、標準型暖炉、レンガの暖炉まわり、壁掛け型テレビ) の写真
アトランタにある高級な広いカントリー風のおしゃれなオープンリビング (白い壁、無垢フローリング、標準型暖炉、レンガの暖炉まわり、壁掛け型テレビ) の写真

vaulted ceilings create a sense of volume while providing views and outdoor access at the open family living area
オレンジカウンティにある高級な中くらいなミッドセンチュリースタイルのおしゃれなオープンリビング (白い壁、無垢フローリング、標準型暖炉、レンガの暖炉まわり、壁掛け型テレビ、ベージュの床、三角天井、レンガ壁) の写真
オレンジカウンティにある高級な中くらいなミッドセンチュリースタイルのおしゃれなオープンリビング (白い壁、無垢フローリング、標準型暖炉、レンガの暖炉まわり、壁掛け型テレビ、ベージュの床、三角天井、レンガ壁) の写真

View of Great Room From Kitchen
ヒューストンにある高級な広いインダストリアルスタイルのおしゃれなオープンリビング (緑の壁、無垢フローリング、標準型暖炉、レンガの暖炉まわり、壁掛け型テレビ) の写真
ヒューストンにある高級な広いインダストリアルスタイルのおしゃれなオープンリビング (緑の壁、無垢フローリング、標準型暖炉、レンガの暖炉まわり、壁掛け型テレビ) の写真
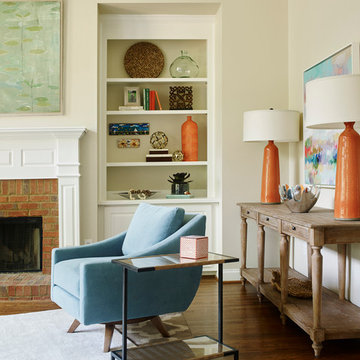
Emily Followill
アトランタにある高級な広いモダンスタイルのおしゃれなオープンリビング (グレーの壁、無垢フローリング、標準型暖炉、レンガの暖炉まわり) の写真
アトランタにある高級な広いモダンスタイルのおしゃれなオープンリビング (グレーの壁、無垢フローリング、標準型暖炉、レンガの暖炉まわり) の写真

{Custom Home} 5,660 SqFt 1 Acre Modern Farmhouse 6 Bedroom 6 1/2 bath Media Room Game Room Study Huge Patio 3 car Garage Wrap-Around Front Porch Pool . . . #vistaranch #fortworthbuilder #texasbuilder #modernfarmhouse #texasmodern #texasfarmhouse #fortworthtx #blackandwhite #salcedohomes
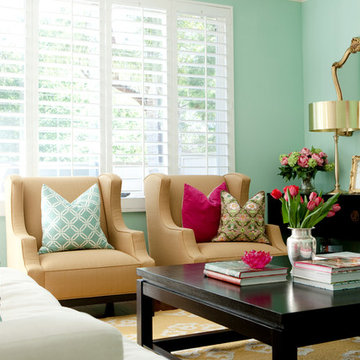
Designed by Alison Royer
Photos: Ashlee Raubach
ロサンゼルスにある高級な中くらいなエクレクティックスタイルのおしゃれな独立型ファミリールーム (青い壁、無垢フローリング、標準型暖炉、レンガの暖炉まわり、壁掛け型テレビ、ベージュの床) の写真
ロサンゼルスにある高級な中くらいなエクレクティックスタイルのおしゃれな独立型ファミリールーム (青い壁、無垢フローリング、標準型暖炉、レンガの暖炉まわり、壁掛け型テレビ、ベージュの床) の写真
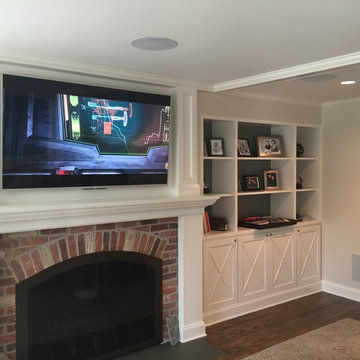
ワシントンD.C.にある高級な中くらいなトラディショナルスタイルのおしゃれな独立型ファミリールーム (ベージュの壁、無垢フローリング、標準型暖炉、レンガの暖炉まわり、壁掛け型テレビ、茶色い床) の写真
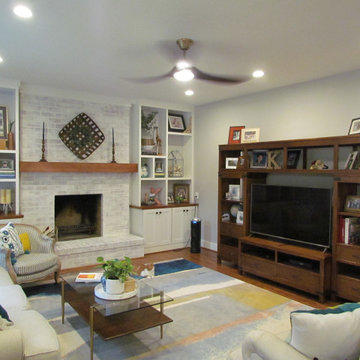
Major update to this family room by white washing the red brick and changing the mantel style. Custom shelving on wither side of the family room offer an opportunity to display family treasures and art.

ヒューストンにある高級な広いカントリー風のおしゃれなオープンリビング (白い壁、無垢フローリング、標準型暖炉、レンガの暖炉まわり、壁掛け型テレビ、茶色い床、三角天井、板張り壁) の写真
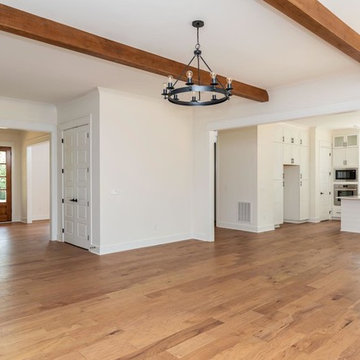
Dwight Myers Real Estate Photography
ローリーにある高級な広いカントリー風のおしゃれなオープンリビング (白い壁、無垢フローリング、両方向型暖炉、レンガの暖炉まわり、茶色い床) の写真
ローリーにある高級な広いカントリー風のおしゃれなオープンリビング (白い壁、無垢フローリング、両方向型暖炉、レンガの暖炉まわり、茶色い床) の写真
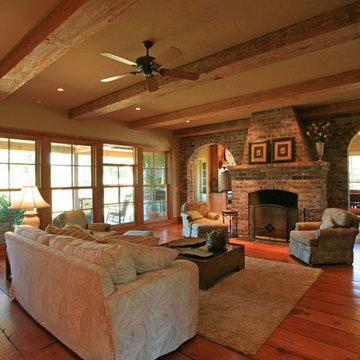
リトルロックにある高級な中くらいなトラディショナルスタイルのおしゃれな独立型ファミリールーム (ベージュの壁、無垢フローリング、標準型暖炉、レンガの暖炉まわり) の写真
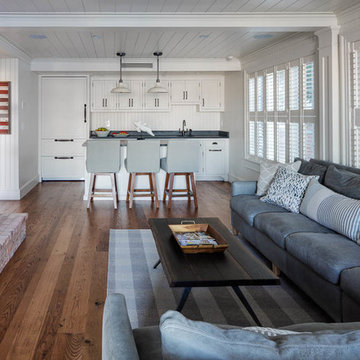
Greg Premru
ボストンにある高級な中くらいなビーチスタイルのおしゃれなオープンリビング (白い壁、無垢フローリング、レンガの暖炉まわり、壁掛け型テレビ、ホームバー、標準型暖炉) の写真
ボストンにある高級な中くらいなビーチスタイルのおしゃれなオープンリビング (白い壁、無垢フローリング、レンガの暖炉まわり、壁掛け型テレビ、ホームバー、標準型暖炉) の写真
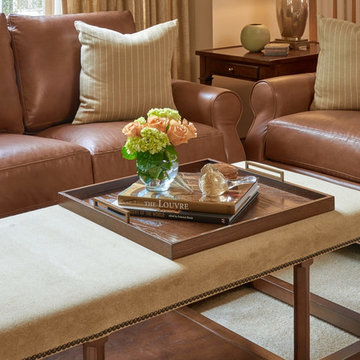
Soft earthtones of brown, grey, beige, and gold bring warmth to this clean, traditional living room. We created an inviting and elegant space using warm woods, custom fabrics, modern artwork, and chic lighting. This timeless interior design offers our clients a functional and beautiful living room, perfect to entertain guests or just have a quiet night in with the family.
Designed by Michelle Yorke Interiors who also serves Seattle’s Eastside suburbs from Mercer Island all the way through Issaquah.
For more about Michelle Yorke, click here: https://michelleyorkedesign.com/
To learn more about this project, click here: https://michelleyorkedesign.com/grousemont-estates/

Zona salotto: Collegamento con la zona cucina tramite porta in vetro ad arco. Soppalco in legno di larice con scala retrattile in ferro e legno. Divani realizzati con materassi in lana. Travi a vista verniciate bianche. Camino passante con vetro lato sala. Proiettore e biciclette su soppalco. La parete in legno di larice chiude la cabina armadio.
高級なファミリールーム (レンガの暖炉まわり、無垢フローリング) の写真
1