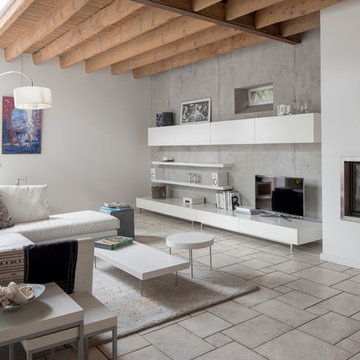高級なファミリールーム (標準型暖炉、セラミックタイルの床) の写真
絞り込み:
資材コスト
並び替え:今日の人気順
写真 1〜20 枚目(全 298 枚)
1/4

Open concept family room, dining room
ラスベガスにある高級な中くらいなモダンスタイルのおしゃれなオープンリビング (グレーの壁、セラミックタイルの床、標準型暖炉、タイルの暖炉まわり、埋込式メディアウォール、グレーの床) の写真
ラスベガスにある高級な中くらいなモダンスタイルのおしゃれなオープンリビング (グレーの壁、セラミックタイルの床、標準型暖炉、タイルの暖炉まわり、埋込式メディアウォール、グレーの床) の写真
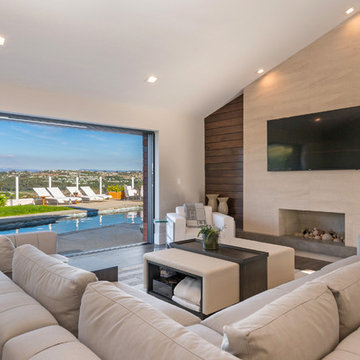
This space was completely redone to reflect an indoor-outdoor living space. The fireplace was a huge change for this room and a new design where we brought in natural materials; solid walnut shiplap wood on the outside, travertine stone and limestone floating hearth. Replaced old sliders with a 12' La Cantina pocketing slider. Furnishings inside were all custom and the outdoor furniture is all Sutherland.

他の地域にある高級な広いミッドセンチュリースタイルのおしゃれなオープンリビング (青い壁、セラミックタイルの床、標準型暖炉、石材の暖炉まわり、壁掛け型テレビ、オレンジの床、板張り天井、塗装板張りの壁) の写真
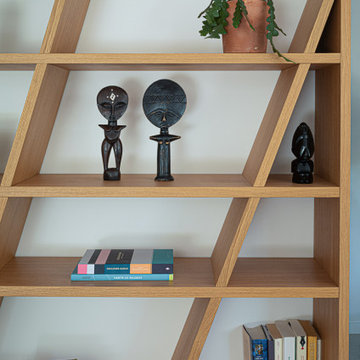
ニースにある高級な広いビーチスタイルのおしゃれなオープンリビング (白い壁、セラミックタイルの床、標準型暖炉、テレビなし、ベージュの床) の写真
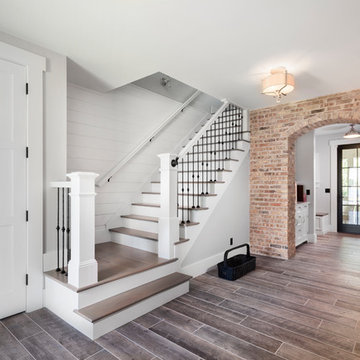
Don Schulte
デトロイトにある高級な中くらいなビーチスタイルのおしゃれなオープンリビング (ベージュの壁、セラミックタイルの床、標準型暖炉、レンガの暖炉まわり、テレビなし、グレーの床) の写真
デトロイトにある高級な中くらいなビーチスタイルのおしゃれなオープンリビング (ベージュの壁、セラミックタイルの床、標準型暖炉、レンガの暖炉まわり、テレビなし、グレーの床) の写真
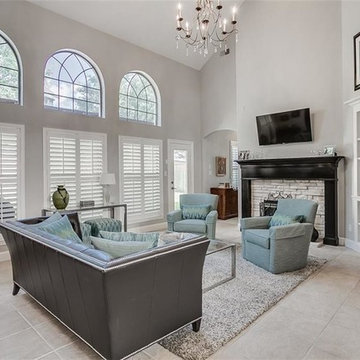
ダラスにある高級な広いトランジショナルスタイルのおしゃれなオープンリビング (グレーの壁、セラミックタイルの床、標準型暖炉、石材の暖炉まわり、壁掛け型テレビ、ベージュの床) の写真
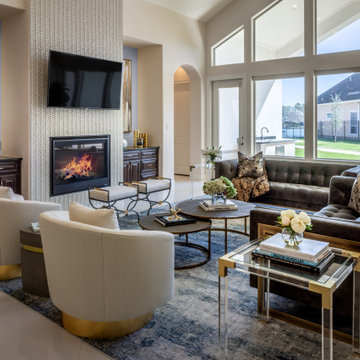
ヒューストンにある高級な広いモダンスタイルのおしゃれなオープンリビング (ベージュの壁、セラミックタイルの床、標準型暖炉、タイルの暖炉まわり、壁掛け型テレビ、ベージュの床、三角天井) の写真
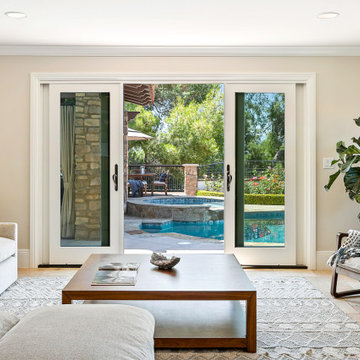
This home had a kitchen that wasn’t meeting the family’s needs, nor did it fit with the coastal Mediterranean theme throughout the rest of the house. The goals for this remodel were to create more storage space and add natural light. The biggest item on the wish list was a larger kitchen island that could fit a family of four. They also wished for the backyard to transform from an unsightly mess that the clients rarely used to a beautiful oasis with function and style.
One design challenge was incorporating the client’s desire for a white kitchen with the warm tones of the travertine flooring. The rich walnut tone in the island cabinetry helped to tie in the tile flooring. This added contrast, warmth, and cohesiveness to the overall design and complemented the transitional coastal theme in the adjacent spaces. Rooms alight with sunshine, sheathed in soft, watery hues are indicative of coastal decorating. A few essential style elements will conjure the coastal look with its casual beach attitude and renewing seaside energy, even if the shoreline is only in your mind's eye.
By adding two new windows, all-white cabinets, and light quartzite countertops, the kitchen is now open and bright. Brass accents on the hood, cabinet hardware and pendant lighting added warmth to the design. Blue accent rugs and chairs complete the vision, complementing the subtle grey ceramic backsplash and coastal blues in the living and dining rooms. Finally, the added sliding doors lead to the best part of the home: the dreamy outdoor oasis!
Every day is a vacation in this Mediterranean-style backyard paradise. The outdoor living space emphasizes the natural beauty of the surrounding area while offering all of the advantages and comfort of indoor amenities.
The swimming pool received a significant makeover that turned this backyard space into one that the whole family will enjoy. JRP changed out the stones and tiles, bringing a new life to it. The overall look of the backyard went from hazardous to harmonious. After finishing the pool, a custom gazebo was built for the perfect spot to relax day or night.
It’s an entertainer’s dream to have a gorgeous pool and an outdoor kitchen. This kitchen includes stainless-steel appliances, a custom beverage fridge, and a wood-burning fireplace. Whether you want to entertain or relax with a good book, this coastal Mediterranean-style outdoor living remodel has you covered.
Photographer: Andrew - OpenHouse VC
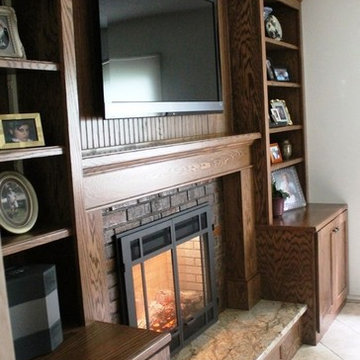
Family Room entertainment wall.
Photo: R Keillor
他の地域にある高級な小さなトラディショナルスタイルのおしゃれなオープンリビング (茶色い壁、セラミックタイルの床、標準型暖炉、木材の暖炉まわり、埋込式メディアウォール) の写真
他の地域にある高級な小さなトラディショナルスタイルのおしゃれなオープンリビング (茶色い壁、セラミックタイルの床、標準型暖炉、木材の暖炉まわり、埋込式メディアウォール) の写真
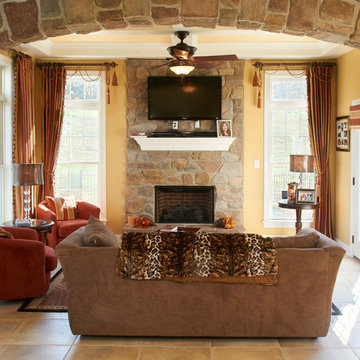
Need more space in your Central Pennsylvanian home? Trust FoxBuilt Inc. to add an addition to your home that is useful and beautifully crafted from high-quality materials. Our team of designers and tradesmen will make sure your home addition adds value to your home and is a space your family will love.
Visit our website to see images from some recent home addition projects. If you have questions about the process, or are ready to take the first step in adding on to your home, give us a call at 717-526-4075 to schedule a free in-home design consultation.
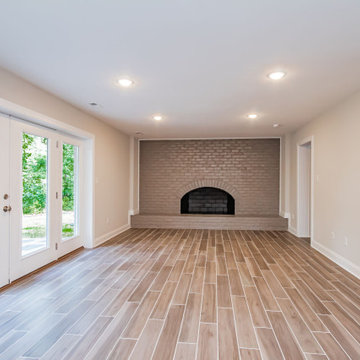
Extraordinary renovation of this waterfront retreat on Lake Cherokee! Situated on almost 1 acre and over 300 feet of coveted water frontage in a quiet cul-de-sac in Huguenot Farms, this 3 bedroom 3 bath home boasts stunning views of the lake as soon as you walk into the foyer. To the left is the dining room that connects to the kitchen and leads into a private office through a pocket door. The well-appointed kitchen has granite countertops, stainless steel Frigidaire appliances, two-toned cabinetry, an 8’ x 4’ island with farmhouse sink and view overlooking the lake and unique bar area with floating shelves and beverage cooler. Spacious pantry is accessed through another pocket door. Open kitchen flows into the family room, boasting abundant natural light and spectacular views of the water. Beautiful gray-stained hardwood floors lead down the hall to the owner’s suite (also with a great view of the lake), featuring granite countertops, water closet and oversized, frameless shower. Laundry room and 2 nicely-sized bedrooms that share a full bath with dual vanity finish off the main floor. Head downstairs to the huge rec/game room with wood-burning fireplace and two sets of double, full-lite doors that lead out to the lake. Off of the rec room is a study/office or fourth bedroom with full bath and walk-in closet, unfinished storage area with keyless entry and large, attached garage with potential workshop area.
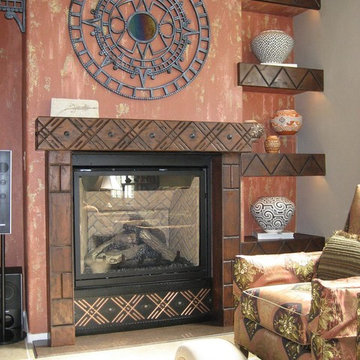
ラスベガスにある高級な中くらいなサンタフェスタイルのおしゃれなオープンリビング (標準型暖炉、木材の暖炉まわり、マルチカラーの壁、セラミックタイルの床、テレビなし、ベージュの床) の写真
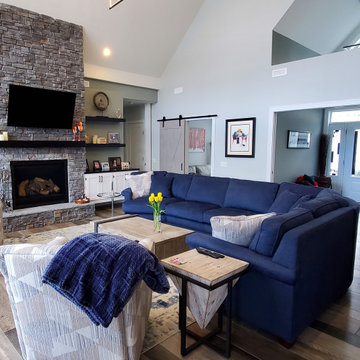
他の地域にある高級な中くらいなトランジショナルスタイルのおしゃれなオープンリビング (グレーの壁、セラミックタイルの床、標準型暖炉、積石の暖炉まわり、壁掛け型テレビ、グレーの床、三角天井) の写真

Originally planned as a family room addition with a separate pool cabana, we transformed this Newbury, MA project into a seamlessly integrated indoor/outdoor space perfect for enjoying both daily life and year-round entertaining. An open plan accommodates relaxed room-to-room flow while allowing each space to serve its specific function beautifully. The addition of a bar/card room provides a perfect transition space from the main house while generous and architecturally diverse windows along both sides of the addition provide lots of natural light and create a spacious atmosphere.
Photo Credit: Eric Roth
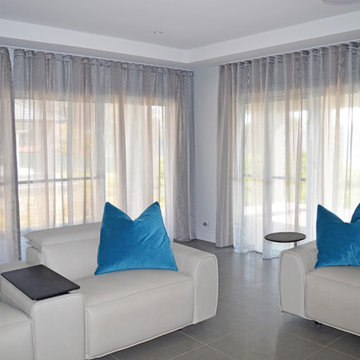
シドニーにある高級な巨大なコンテンポラリースタイルのおしゃれな独立型ファミリールーム (白い壁、セラミックタイルの床、標準型暖炉、石材の暖炉まわり、グレーの床) の写真
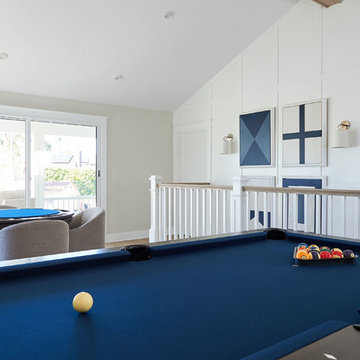
Samantha Goh Photography
サンディエゴにある高級な広いビーチスタイルのおしゃれなオープンリビング (グレーの壁、セラミックタイルの床、標準型暖炉、コンクリートの暖炉まわり、壁掛け型テレビ、茶色い床) の写真
サンディエゴにある高級な広いビーチスタイルのおしゃれなオープンリビング (グレーの壁、セラミックタイルの床、標準型暖炉、コンクリートの暖炉まわり、壁掛け型テレビ、茶色い床) の写真
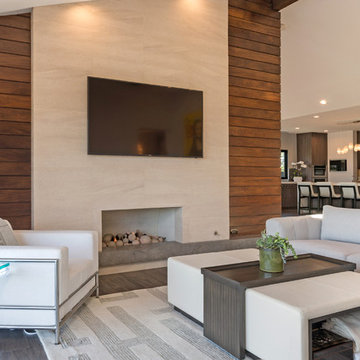
This space was completely redone to reflect an indoor-outdoor living space. The fireplace was a huge change for this room and a new design where we brought in natural materials; solid walnut shiplap wood on the outside, travertine stone and limestone floating hearth. Replaced old sliders with a 12' La Cantina pocketing slider. Furnishings inside were all custom.
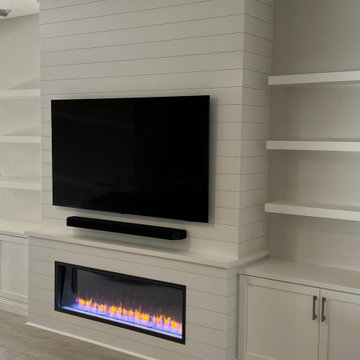
Design and construction of large entertainment unit with electric fireplace, storage cabinets and floating shelves. This remodel also included new tile floor and entire home paint
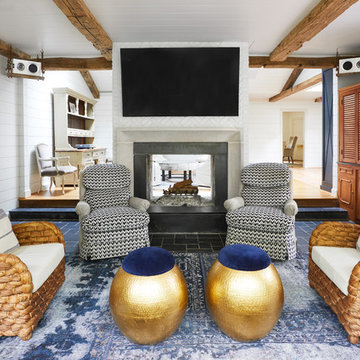
Gieves Anderson Photography
http://www.gievesanderson.com/
ナッシュビルにある高級な中くらいなトランジショナルスタイルのおしゃれな独立型ファミリールーム (白い壁、セラミックタイルの床、標準型暖炉、コンクリートの暖炉まわり、壁掛け型テレビ、青い床) の写真
ナッシュビルにある高級な中くらいなトランジショナルスタイルのおしゃれな独立型ファミリールーム (白い壁、セラミックタイルの床、標準型暖炉、コンクリートの暖炉まわり、壁掛け型テレビ、青い床) の写真
高級なファミリールーム (標準型暖炉、セラミックタイルの床) の写真
1
