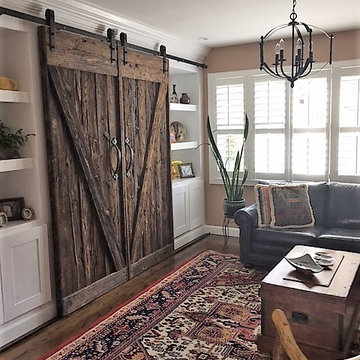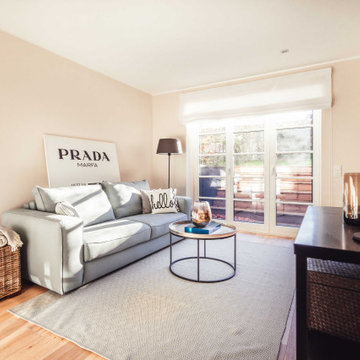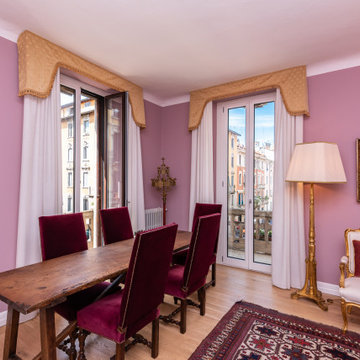高級なファミリールーム (暖炉なし、ピンクの壁) の写真
絞り込み:
資材コスト
並び替え:今日の人気順
写真 1〜20 枚目(全 32 枚)
1/4
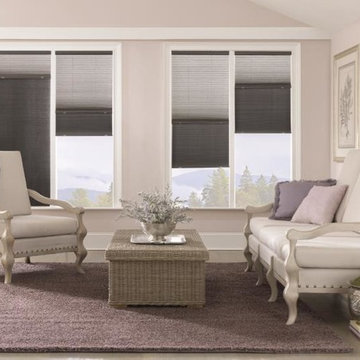
ソルトレイクシティにある高級な中くらいなトランジショナルスタイルのおしゃれなオープンリビング (ピンクの壁、磁器タイルの床、暖炉なし、テレビなし、グレーの床) の写真

This second-story addition to an already 'picture perfect' Naples home presented many challenges. The main tension between adding the many 'must haves' the client wanted on their second floor, but at the same time not overwhelming the first floor. Working with David Benner of Safety Harbor Builders was key in the design and construction process – keeping the critical aesthetic elements in check. The owners were very 'detail oriented' and actively involved throughout the process. The result was adding 924 sq ft to the 1,600 sq ft home, with the addition of a large Bonus/Game Room, Guest Suite, 1-1/2 Baths and Laundry. But most importantly — the second floor is in complete harmony with the first, it looks as it was always meant to be that way.
©Energy Smart Home Plans, Safety Harbor Builders, Glenn Hettinger Photography
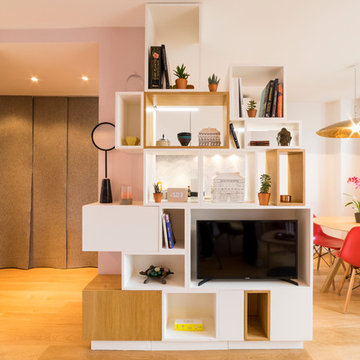
Transformation d'un 2 pièces de 31m2 en studio. Un lit tiroir se dissimule sous la salle de bain, laisse la place à une très agréable pièce de vie. Un meuble sur mesure multifonctions ouvert fermé met la cuisine à distance, intègre la tv, et sert de bibliothèque, un vrai atout pour ce petit espace.
Léandre Chéron
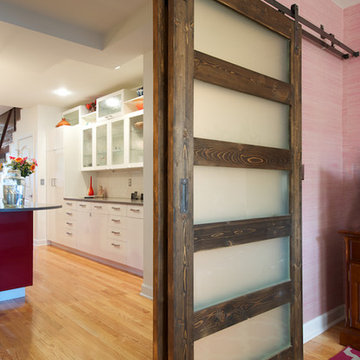
This client came to us with a unique challenge: create a modern design that matches her fun and funky personality but to make it as "green" and chemical free as possible. We rose to the challenge, researching the best options for sustainable, green and chemical free furnishings. The upholstery pieces are made from sustainable and chemical free materials, the dining table is made of sustainable wood with a chemical free finish. The rugs are from a fair-trade company that supports education for women in India. The client had hired a Feng Shui expert to provide her with a report which we used to design the space. The wallpaper behind the living room sofa is custom designed and custom-made. It is a map made up of hundred of small photos that the homeowner provided to us. It represents the area in her home that will bring travel and connect her to the people she loves. The large, colorful art piece in the dining area is hung in the area of the home that will bring joy around family and children. The hearts and pink/red colored wallpaper in the den will evoke love and relationships.
The client has a colorful, fun personality and we wanted to infuse the design with it. A white backdrop allows all of the pinks, reds, navy blues and turquoises to pop, creating a lively, modern feeling. The textures in the floor and wall coverings and in the fabrics create a lived in, collected feeling and add a touch of bohemian chic style. The new modern cable and walnut stair banister is in keeping with the original modern feel of the row house and keeps the narrow staircase from feeling tight and closed in.
This was a fun, creative and unique project for us. This particular client was one of Olamar's first clients eight years ago when we first opened our doors. At that time the house was nothing but a condemned shell that the client renovated, with our assistance. At that time we designed the kitchen, which is still in excellent condition and still looks amazing!
Photographer: Greg Tinius
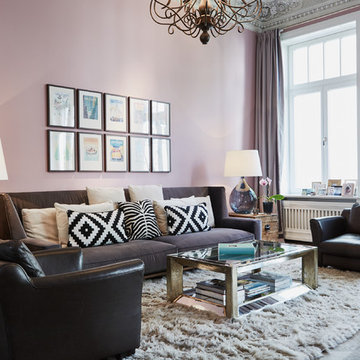
Lässig gemütliches Familienwohnzimmer.
Nina Struwe Photography
ハンブルクにある高級な中くらいなコンテンポラリースタイルのおしゃれなオープンリビング (ピンクの壁、塗装フローリング、茶色い床、暖炉なし、テレビなし) の写真
ハンブルクにある高級な中くらいなコンテンポラリースタイルのおしゃれなオープンリビング (ピンクの壁、塗装フローリング、茶色い床、暖炉なし、テレビなし) の写真
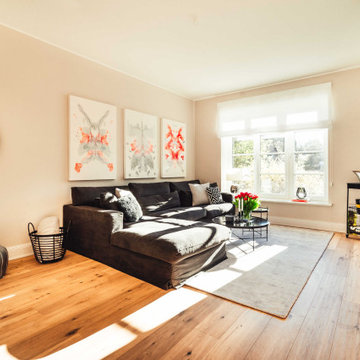
ハンブルクにある高級な広いコンテンポラリースタイルのおしゃれなオープンリビング (ホームバー、ピンクの壁、淡色無垢フローリング、暖炉なし、壁掛け型テレビ、茶色い床) の写真
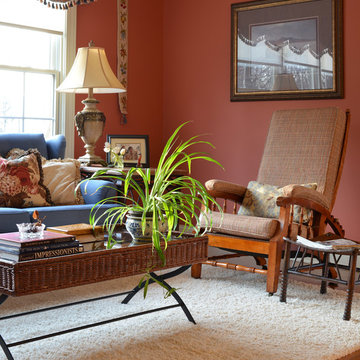
The white plush rug was added to keep the traditional style of the space feeling fresh. Roller shades concealed by traditional valences is another trick to blending the old with the new.
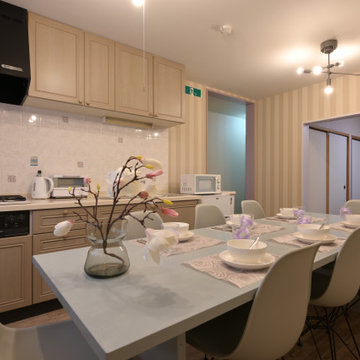
店舗兼住宅を2階建ての民泊にリノベーションした物件の2階部分です。2階のキッチンは元からあったものを使うため、それに合わせてダイニング空間は女性らしいコーディネートにしました。壁面デザインがポイントになっています。
客室は和室の温かみを生かし、ベージュとブルーでまとめて、リラックス感のあるインテリアになっています。
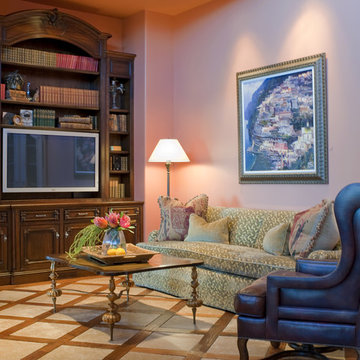
他の地域にある高級な中くらいなエクレクティックスタイルのおしゃれな独立型ファミリールーム (ピンクの壁、大理石の床、暖炉なし、埋込式メディアウォール) の写真
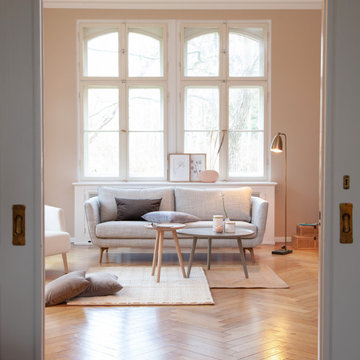
Willkommen in einem Wohnzimmer in skandinavischem Stil in Norddeutschland. Das typisch helle und mit vielen natürlichen Farben eingerichtete Zimmer verkörpert Ruhe und Behaglichkeit.
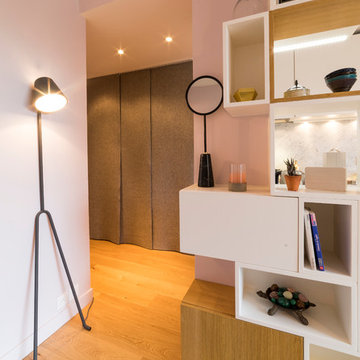
Transformation d'un 2 pièces de 31m2 en studio. Un lit tiroir se dissimule sous la salle de bain, laisse la place à une très agréable pièce de vie. Un meuble sur mesure multifonctions ouvert fermé met la cuisine à distance, intègre la tv, et sert de bibliothèque, un vrai atout pour ce petit espace.
Léandre Chéron
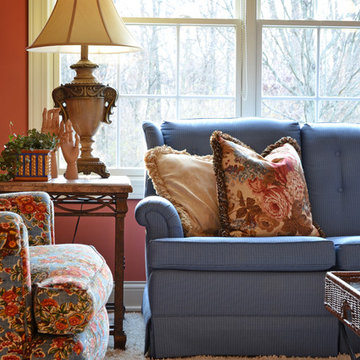
This is a sitting area off of the kitchen and dining rooms. We reupholstered a few treasured pieces of furniture.
コロンバスにある高級な広いトラディショナルスタイルのおしゃれな独立型ファミリールーム (ピンクの壁、カーペット敷き、暖炉なし、テレビなし、白い床) の写真
コロンバスにある高級な広いトラディショナルスタイルのおしゃれな独立型ファミリールーム (ピンクの壁、カーペット敷き、暖炉なし、テレビなし、白い床) の写真
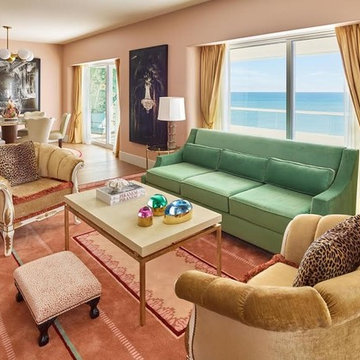
マイアミにある高級な広いエクレクティックスタイルのおしゃれなオープンリビング (ピンクの壁、淡色無垢フローリング、茶色い床、暖炉なし、テレビなし) の写真

The homeowner had previously updated their mid-century home to match their Prairie-style preferences - completing the Kitchen, Living and Dining Rooms. This project included a complete redesign of the Bedroom wing, including Master Bedroom Suite, guest Bedrooms, and 3 Baths; as well as the Office/Den and Dining Room, all to meld the mid-century exterior with expansive windows and a new Prairie-influenced interior. Large windows (existing and new to match ) let in ample daylight and views to their expansive gardens.
Photography by homeowner.
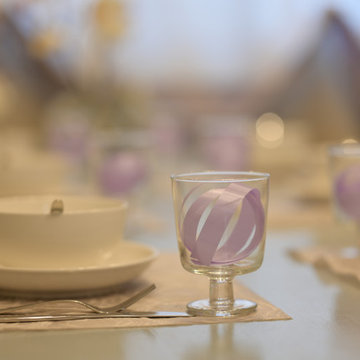
店舗兼住宅を2階建ての民泊にリノベーションした物件の2階部分です。2階のダイニングのキッチンは元からあったものを使うことになり、それに合わせて空間をデザインしました。
建物本体や設備の改修に予算の大半を使うことになり、インテリアは低コスト。
その中でも素敵になるように工夫しました。
大阪にある高級な巨大なシャビーシック調のおしゃれなファミリールーム (ピンクの壁、クッションフロア、暖炉なし、壁掛け型テレビ、白い床) の写真
大阪にある高級な巨大なシャビーシック調のおしゃれなファミリールーム (ピンクの壁、クッションフロア、暖炉なし、壁掛け型テレビ、白い床) の写真
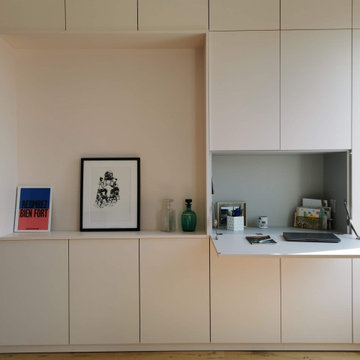
Le meuble au fond est d'un rose léger. Il offre de très nombreux rangement. On y trouve même un bureau caché (près de la fenêtre).
Le parquet au sol met de la chaleur dans la pièce.
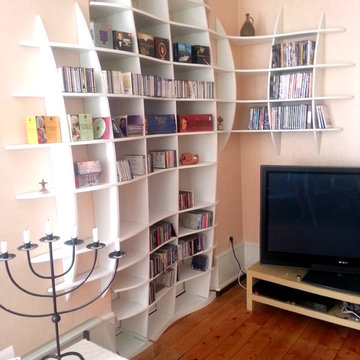
Bibliothèque sur-mesure, blanche
ストラスブールにある高級な中くらいなコンテンポラリースタイルのおしゃれなファミリールーム (暖炉なし、据え置き型テレビ、ピンクの壁、淡色無垢フローリング) の写真
ストラスブールにある高級な中くらいなコンテンポラリースタイルのおしゃれなファミリールーム (暖炉なし、据え置き型テレビ、ピンクの壁、淡色無垢フローリング) の写真
高級なファミリールーム (暖炉なし、ピンクの壁) の写真
1
