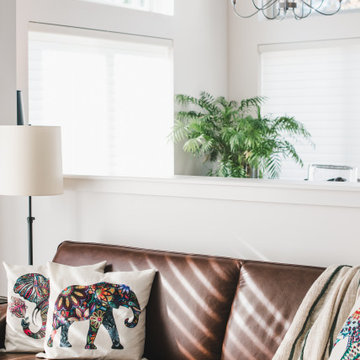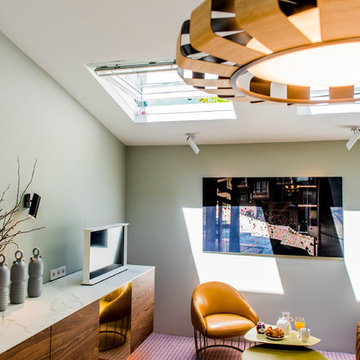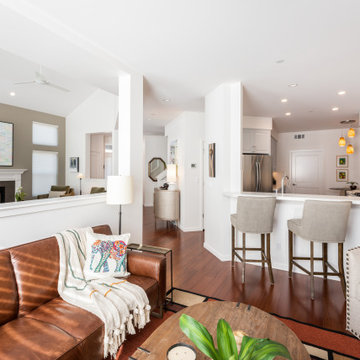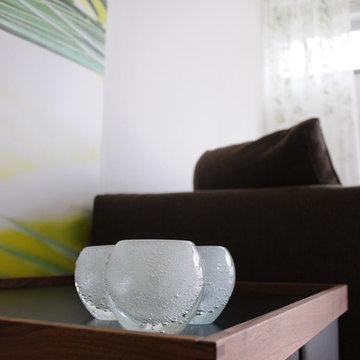高級なファミリールーム (暖炉なし、緑の壁) の写真
絞り込み:
資材コスト
並び替え:今日の人気順
写真 161〜180 枚目(全 218 枚)
1/4
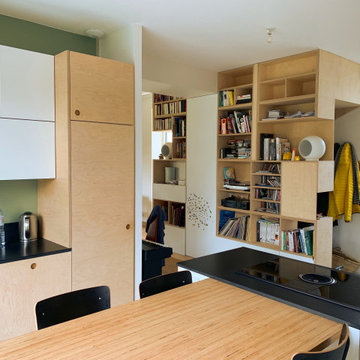
L'idée était de créer une bibliothèque sur mesure toute hauteur pour créer un espace de rangement séparé et sécuriser l'escalier situé derrière. Le bois et le mélaminé blanc s'accordent avec les meubles de la cuisine. Le côté asymétrique apporte un esprit moderne à l'espace.
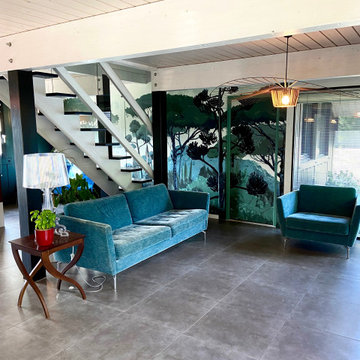
グルノーブルにある高級な中くらいなコンテンポラリースタイルのおしゃれなオープンリビング (ライブラリー、緑の壁、セラミックタイルの床、暖炉なし、据え置き型テレビ、グレーの床、塗装板張りの天井、壁紙、青いソファ、白い天井) の写真
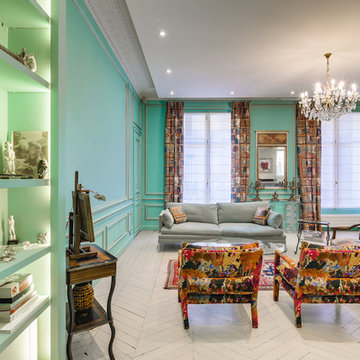
A l'origine deux pièces et un couloir, le double séjour et la cuisine ont été ouverts pour créer une grande pièce à vivre.
Le parquet en point de Hongrie d'origine a été récupéré et peint en gris.
Récupération des boiseries murales.
Gorge lumineuse sous faux plafond laissant les moulures d'origine apparentes.
Sol et crédence de la cuisine en béton ciré.
Mobilier chiné.
PHOTO: Harold Asencio
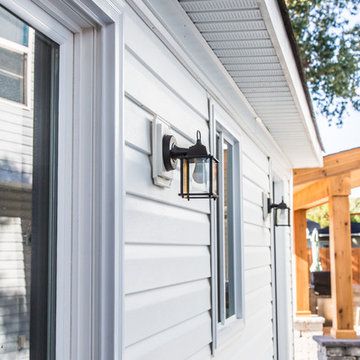
Many families ponder the idea of adding extra living space for a few years before they are actually ready to remodel. Then, all-of-the sudden, something will happen that makes them realize that they can’t wait any longer. In the case of this remodeling story, it was the snowstorm of 2016 that spurred the homeowners into action. As the family was stuck in the house with nowhere to go, they longed for more space. The parents longed for a getaway spot for themselves that could also double as a hangout area for the kids and their friends. As they considered their options, there was one clear choice…to renovate the detached garage.
The detached garage previously functioned as a workshop and storage room and offered plenty of square footage to create a family room, kitchenette, and full bath. It’s location right beside the outdoor kitchen made it an ideal spot for entertaining and provided an easily accessible bathroom during the summertime. Even the canine family members get to enjoy it as they have their own personal entrance, through a bathroom doggie door.
Our design team listened carefully to our client’s wishes to create a space that had a modern rustic feel and found selections that fit their aesthetic perfectly. To set the tone, Blackstone Oak luxury vinyl plank flooring was installed throughout. The kitchenette area features Maple Shaker style cabinets in a pecan shell stain, Uba Tuba granite countertops, and an eye-catching amber glass and antique bronze pulley sconce. Rather than use just an ordinary door for the bathroom entry, a gorgeous Knotty Alder barn door creates a stunning focal point of the room.
The fantastic selections continue in the full bath. A reclaimed wood double vanity with a gray washed pine finish anchors the room. White, semi-recessed sinks with chrome faucets add some contemporary accents, while the glass and oil-rubbed bronze mini pendant lights are a balance between both rustic and modern. The design called for taking the shower tile to the ceiling and it really paid off. A sliced pebble tile floor in the shower is curbed with Uba Tuba granite, creating a clean line and another accent detail.
The new multi-functional space looks like a natural extension of their home, with its matching exterior lights, new windows, doors, and sliders. And with winter approaching and snow on the way, this family is ready to hunker down and ride out the storm in comfort and warmth. When summer arrives, they have a designated bathroom for outdoor entertaining and a wonderful area for guests to hang out.
It was a pleasure to create this beautiful remodel for our clients and we hope that they continue to enjoy it for many years to come.
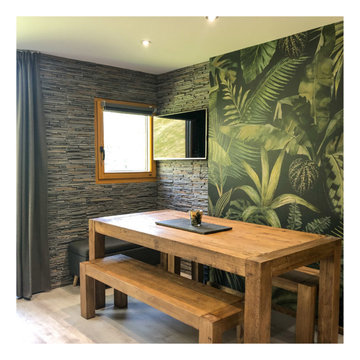
Réunir 2 studios pour créer un appartement de 36m2 en montagne.
リヨンにある高級な小さなラスティックスタイルのおしゃれなオープンリビング (緑の壁、淡色無垢フローリング、暖炉なし、壁掛け型テレビ、グレーの床、壁紙) の写真
リヨンにある高級な小さなラスティックスタイルのおしゃれなオープンリビング (緑の壁、淡色無垢フローリング、暖炉なし、壁掛け型テレビ、グレーの床、壁紙) の写真
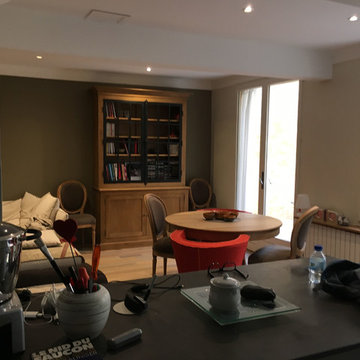
Vue depuis le nouvel ilôt en cuisine.
ボルドーにある高級な小さなエクレクティックスタイルのおしゃれなオープンリビング (緑の壁、無垢フローリング、暖炉なし) の写真
ボルドーにある高級な小さなエクレクティックスタイルのおしゃれなオープンリビング (緑の壁、無垢フローリング、暖炉なし) の写真
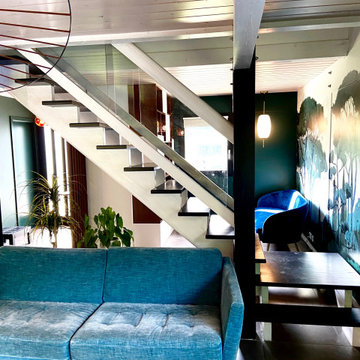
グルノーブルにある高級な中くらいなコンテンポラリースタイルのおしゃれなオープンリビング (壁紙、ライブラリー、緑の壁、セラミックタイルの床、暖炉なし、据え置き型テレビ、グレーの床、塗装板張りの天井、青いソファ、白い天井) の写真
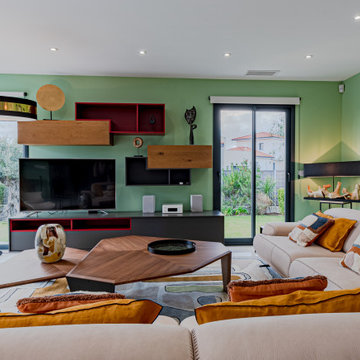
Ma mission a été d'apporter du charme et du confort à cette maison récemment construite.
Mon fil conducteur pour ce projet de décoration a été la proximité de la mer et l'écrin de verdure réalisé à l'extérieur.
Mon client a validé l'apport de jolis produits en complément des meubles existants.
Le mélange de couleurs de teintes douces créer une ambiance chaleureuse.
Un panoramique de style bibliothèque personnalise la décoration du passage entre la cuisine et le salon.
Tables de salon, tapis, luminaires, objet de décoration, plantes, tout a été pensé pour créer un véritable cocon dans cet espace ouvert sur la nature.
Des panoramiques décorent les chambres. Les couleurs douces s’allient de pièce en pièce. L’apport de luminaires amène un complément de décoration. Un miroir et de jolis tableaux personnalisent les espaces.
Aucune pièce n’a été oubliée, en passant par les toilettes avec son papier peint et par la salle de bain dont le plafond a été coloré pour la dynamiser.
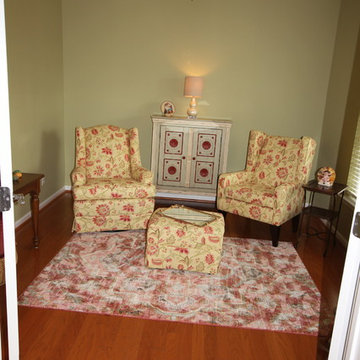
An antique mirror is used as a tray.
他の地域にある高級な中くらいなシャビーシック調のおしゃれなロフトリビング (緑の壁、無垢フローリング、暖炉なし、テレビなし、ベージュの床) の写真
他の地域にある高級な中くらいなシャビーシック調のおしゃれなロフトリビング (緑の壁、無垢フローリング、暖炉なし、テレビなし、ベージュの床) の写真
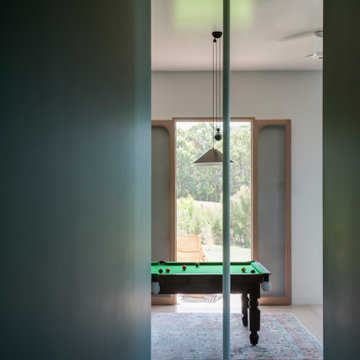
The pool table space and hallway merge with the stair down to the lower level and access to the west facing verandah is immediate for summer afternoons.
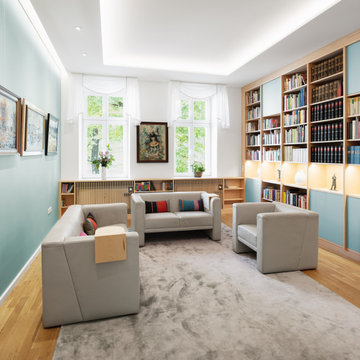
Wohnzimmer Gestaltung mit Regaleinbau vom Tischler, neue Trockenbaudecke mit integrierter Beleuchtung, neue Fensterbekleidungen, neuer loser Teppich, Polstermöbel Bestand vom Kunden
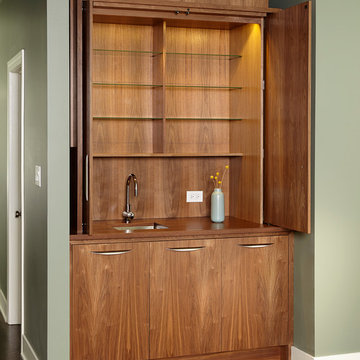
Cindy Trim Photography
シカゴにある高級な中くらいなコンテンポラリースタイルのおしゃれなファミリールーム (ホームバー、緑の壁、濃色無垢フローリング、暖炉なし、テレビなし、茶色い床) の写真
シカゴにある高級な中くらいなコンテンポラリースタイルのおしゃれなファミリールーム (ホームバー、緑の壁、濃色無垢フローリング、暖炉なし、テレビなし、茶色い床) の写真
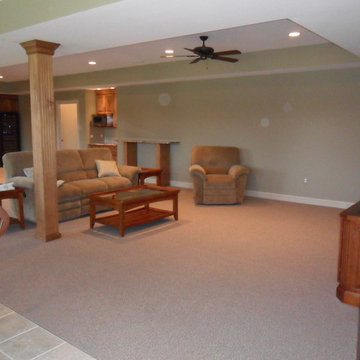
This is the game viewing area.
フィラデルフィアにある高級な広いトラディショナルスタイルのおしゃれなオープンリビング (緑の壁、カーペット敷き、壁掛け型テレビ、ホームバー、暖炉なし) の写真
フィラデルフィアにある高級な広いトラディショナルスタイルのおしゃれなオープンリビング (緑の壁、カーペット敷き、壁掛け型テレビ、ホームバー、暖炉なし) の写真
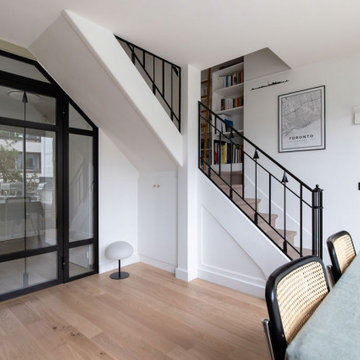
Entièrement repensée, la salle de séjour fait la par belle au sur-mesure. Verrière rappelant le garde corps de l'escalier, bibliothèque et enfilade en MdF peint avec incrustation de cannage pour laisser le radiateur respirer.
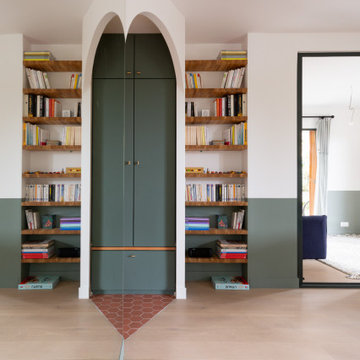
L'effet de reflet du miroir posé sur un mur entier du salon pour refléter le jardin ou bien l'arche de l'entrée.
パリにある高級な広いモダンスタイルのおしゃれなオープンリビング (ライブラリー、緑の壁、淡色無垢フローリング、暖炉なし、内蔵型テレビ、茶色い床) の写真
パリにある高級な広いモダンスタイルのおしゃれなオープンリビング (ライブラリー、緑の壁、淡色無垢フローリング、暖炉なし、内蔵型テレビ、茶色い床) の写真
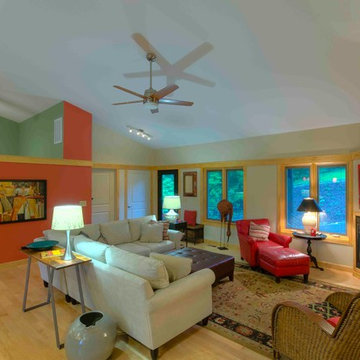
New home construction at Smith Mountain Lake, Moneta, Franklin County, Virginia. Designer Builder Timber Ridge Craftsmen, Inc. Photographer Tom Cerul
高級なファミリールーム (暖炉なし、緑の壁) の写真
9
