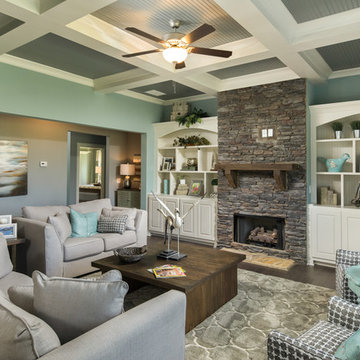高級な広いファミリールーム (全タイプの暖炉、茶色い床、青い壁、オレンジの壁) の写真
絞り込み:
資材コスト
並び替え:今日の人気順
写真 1〜20 枚目(全 134 枚)

Greg Grupenhof
シンシナティにある高級な広いトラディショナルスタイルのおしゃれな独立型ファミリールーム (濃色無垢フローリング、標準型暖炉、タイルの暖炉まわり、埋込式メディアウォール、青い壁、茶色い床) の写真
シンシナティにある高級な広いトラディショナルスタイルのおしゃれな独立型ファミリールーム (濃色無垢フローリング、標準型暖炉、タイルの暖炉まわり、埋込式メディアウォール、青い壁、茶色い床) の写真
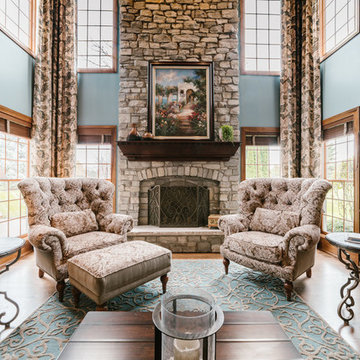
Ryan Ocasio
シカゴにある高級な広いトランジショナルスタイルのおしゃれなオープンリビング (青い壁、無垢フローリング、標準型暖炉、石材の暖炉まわり、埋込式メディアウォール、茶色い床) の写真
シカゴにある高級な広いトランジショナルスタイルのおしゃれなオープンリビング (青い壁、無垢フローリング、標準型暖炉、石材の暖炉まわり、埋込式メディアウォール、茶色い床) の写真

This classical library is a mix of historic architectural features and refreshing contemporary finishes. the brick fireplace is original to the 1907 construction while the majority of the millwork was added during the renovation.
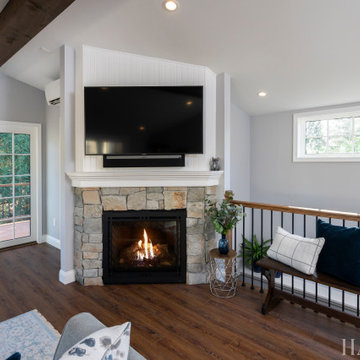
フィラデルフィアにある高級な広いトランジショナルスタイルのおしゃれなオープンリビング (ホームバー、青い壁、無垢フローリング、標準型暖炉、石材の暖炉まわり、壁掛け型テレビ、茶色い床、三角天井) の写真
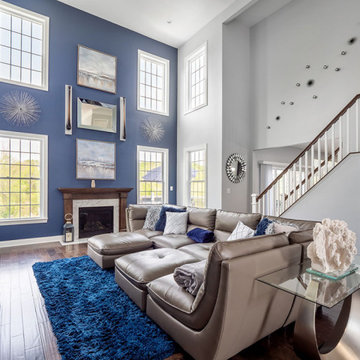
Family room staging project for property sale. Previously designed, painted, and decorated this beautiful home.
ワシントンD.C.にある高級な広いコンテンポラリースタイルのおしゃれな独立型ファミリールーム (青い壁、濃色無垢フローリング、標準型暖炉、木材の暖炉まわり、壁掛け型テレビ、茶色い床) の写真
ワシントンD.C.にある高級な広いコンテンポラリースタイルのおしゃれな独立型ファミリールーム (青い壁、濃色無垢フローリング、標準型暖炉、木材の暖炉まわり、壁掛け型テレビ、茶色い床) の写真
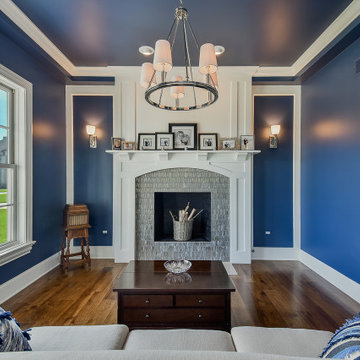
A transitional family room is anchored by a fireplace with wood surround and a tile face.
シカゴにある高級な広いトランジショナルスタイルのおしゃれなオープンリビング (青い壁、無垢フローリング、標準型暖炉、タイルの暖炉まわり、テレビなし、茶色い床) の写真
シカゴにある高級な広いトランジショナルスタイルのおしゃれなオープンリビング (青い壁、無垢フローリング、標準型暖炉、タイルの暖炉まわり、テレビなし、茶色い床) の写真

By creating a division between creamy paneled walls below 9' and pale blue walls above 9', human scale is created while still enjoying the spacious open area above. All the volume with south facing windows creates a beautiful play of light throughout the day.
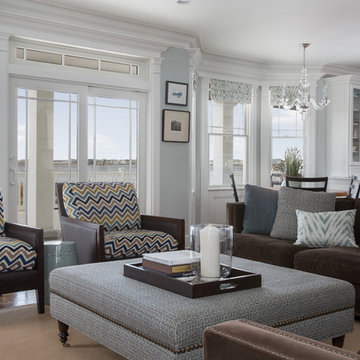
The great room is open to the kitchen and dining alcove. Outside is a large waterfront veranda - when a tent and heat are added, the room is enlarged and expanded for year round parties and dancing.
A feeling of waves is reflected in the velvet chair cushions, which tie the color scheme together. Chair bodies are brown leather accented with nail heads. Contemporary lines are softened by moldings that have a classic feel to them, as does the blown glass chandelier over the dining alcove. Glass kitchen cabinets continue the open feel of the space. Minimal window treatments were added for warmth and softness.
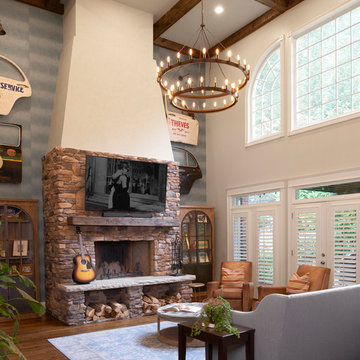
ナッシュビルにある高級な広いトランジショナルスタイルのおしゃれなオープンリビング (青い壁、濃色無垢フローリング、標準型暖炉、石材の暖炉まわり、壁掛け型テレビ、茶色い床) の写真
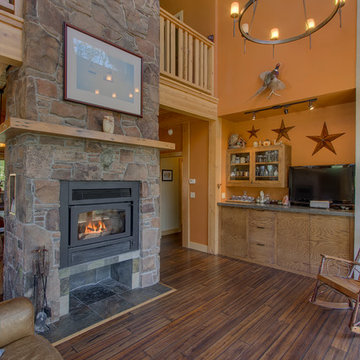
Phototecture
他の地域にある高級な広いラスティックスタイルのおしゃれなオープンリビング (ホームバー、オレンジの壁、濃色無垢フローリング、標準型暖炉、石材の暖炉まわり、据え置き型テレビ、茶色い床) の写真
他の地域にある高級な広いラスティックスタイルのおしゃれなオープンリビング (ホームバー、オレンジの壁、濃色無垢フローリング、標準型暖炉、石材の暖炉まわり、据え置き型テレビ、茶色い床) の写真
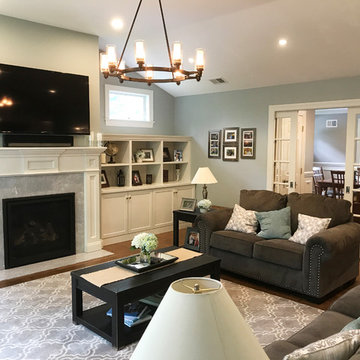
ニューヨークにある高級な広いトラディショナルスタイルのおしゃれなファミリールーム (青い壁、無垢フローリング、標準型暖炉、壁掛け型テレビ、茶色い床) の写真
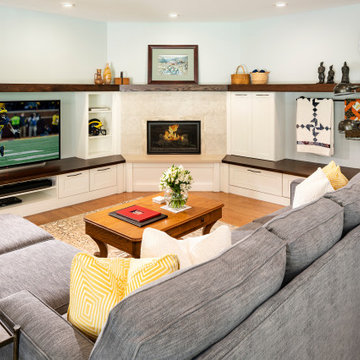
It's all about getting together for the big game! The lower level great room includes a full kitchen and dining area to keep the rowdy crowd contained in the lower level. This custom home was designed and built by Meadowlark Design+Build in Ann Arbor, Michigan. Photography by Joshua Caldwell.
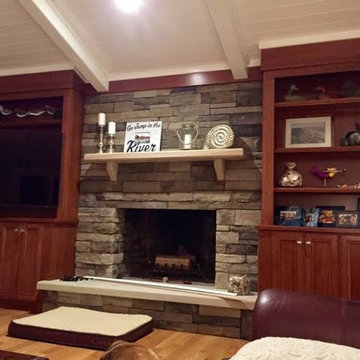
他の地域にある高級な広いコンテンポラリースタイルのおしゃれな独立型ファミリールーム (青い壁、淡色無垢フローリング、標準型暖炉、石材の暖炉まわり、コーナー型テレビ、茶色い床) の写真
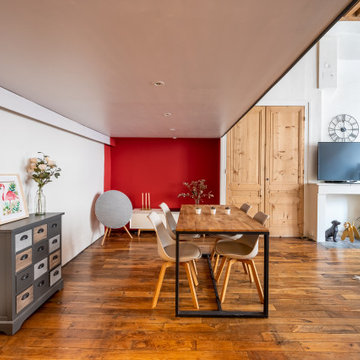
Rénovation totale d'un séjour salle à manger. Mise en peinture selon le nuancier Farrow & Ball avec des produits Seigneurie Gauthier.
他の地域にある高級な広いコンテンポラリースタイルのおしゃれなオープンリビング (オレンジの壁、淡色無垢フローリング、標準型暖炉、石材の暖炉まわり、茶色い床、表し梁) の写真
他の地域にある高級な広いコンテンポラリースタイルのおしゃれなオープンリビング (オレンジの壁、淡色無垢フローリング、標準型暖炉、石材の暖炉まわり、茶色い床、表し梁) の写真
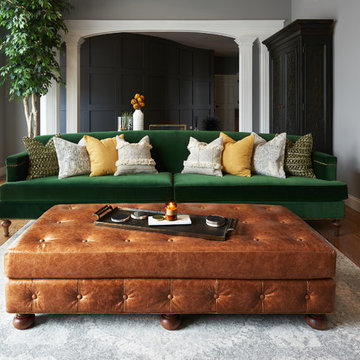
Interior Design services for the family room of the client's home. We wanted to bring the life and color of the outdoors inside for the family to enjoy all year round. Photo by Nate Extenson.
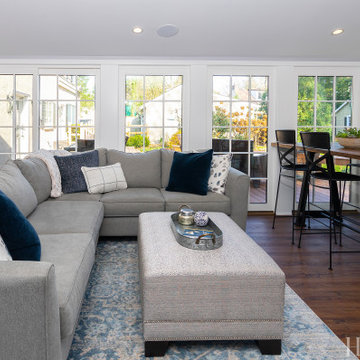
フィラデルフィアにある高級な広いトランジショナルスタイルのおしゃれなオープンリビング (ホームバー、青い壁、無垢フローリング、標準型暖炉、石材の暖炉まわり、壁掛け型テレビ、茶色い床、三角天井) の写真
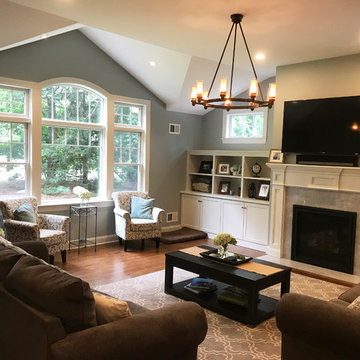
ニューヨークにある高級な広いトラディショナルスタイルのおしゃれなファミリールーム (青い壁、無垢フローリング、標準型暖炉、壁掛け型テレビ、茶色い床) の写真
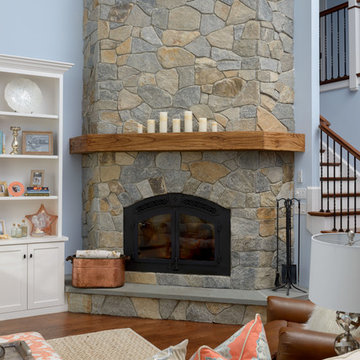
Photo by John Hession
ボストンにある高級な広いトランジショナルスタイルのおしゃれなオープンリビング (青い壁、無垢フローリング、標準型暖炉、石材の暖炉まわり、埋込式メディアウォール、茶色い床) の写真
ボストンにある高級な広いトランジショナルスタイルのおしゃれなオープンリビング (青い壁、無垢フローリング、標準型暖炉、石材の暖炉まわり、埋込式メディアウォール、茶色い床) の写真
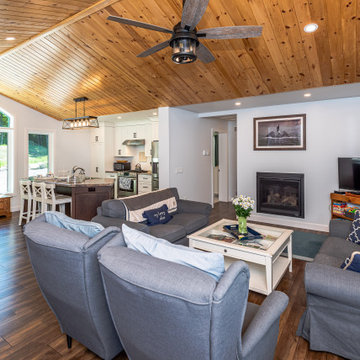
Welcome to this beautiful custom Sunset Trent home built by Quality Homes! This home has an expansive open concept layout at 1,536 sq. ft. with 4 bedrooms and 2 bathrooms plus a finished basement. Tour the ultimate lakeside retreat, featuring a custom gourmet kitchen with an extended eating bar and island, vaulted ceilings, 2 screened porches, and a basement kitchenette. The entire home is powered by a 4.8Kw system with a 30Kwh battery, paired with a generator for the winter months, ensuring that the happy homeowners can enjoy the lake views all year long!
高級な広いファミリールーム (全タイプの暖炉、茶色い床、青い壁、オレンジの壁) の写真
1
