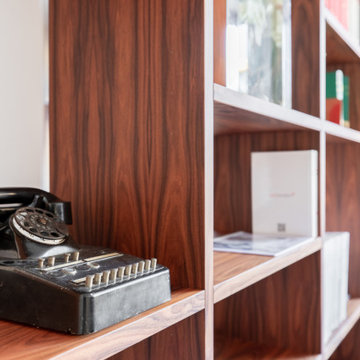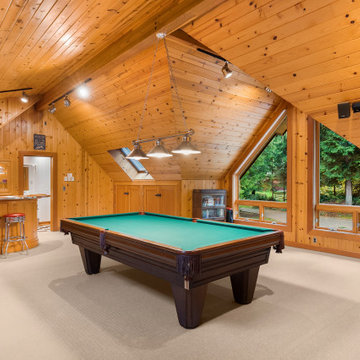高級な木目調のファミリールーム (ベージュの床) の写真
絞り込み:
資材コスト
並び替え:今日の人気順
写真 1〜20 枚目(全 31 枚)
1/4

A cozy family room with wallpaper on the ceiling and walls. An inviting space that is comfortable and inviting with biophilic colors.
ニューヨークにある高級な中くらいなトランジショナルスタイルのおしゃれな独立型ファミリールーム (緑の壁、無垢フローリング、標準型暖炉、石材の暖炉まわり、壁掛け型テレビ、ベージュの床、クロスの天井、壁紙) の写真
ニューヨークにある高級な中くらいなトランジショナルスタイルのおしゃれな独立型ファミリールーム (緑の壁、無垢フローリング、標準型暖炉、石材の暖炉まわり、壁掛け型テレビ、ベージュの床、クロスの天井、壁紙) の写真

The electronics are disguised so the beauty of the architecture and interior design stand out. But this room has every imaginable electronic luxury from streaming TV to music to lighting to shade and lighting controls.
Photo by Greg Premru

Don't you just feel the relaxation when you look at this fireplace? No country home is complete without the heat of a crackling fire.
他の地域にある高級な広いラスティックスタイルのおしゃれなオープンリビング (白い壁、セラミックタイルの床、薪ストーブ、石材の暖炉まわり、壁掛け型テレビ、ベージュの床) の写真
他の地域にある高級な広いラスティックスタイルのおしゃれなオープンリビング (白い壁、セラミックタイルの床、薪ストーブ、石材の暖炉まわり、壁掛け型テレビ、ベージュの床) の写真

The alcove and walls without stone are faux finished with four successively lighter layers of plaster, allowing each of the shades to bleed through to create weathered walls and a texture in harmony with the stone. The tiles on the alcove wall are enhanced with embossed leaves, adding a subtle, natural texture and a horizontal rhythm to this focal point.
A custom daybed is upholstered in a wide striped tone-on-tone ecru linen, adding a subtle vertical effect. Colorful pillows add a touch of whimsy and surprise.
Photography Memories TTL

Soft light reveals every fine detail in the custom cabinetry, illuminating the way along the naturally colored floor patterns. This view shows the arched floor to ceiling windows, exposed wooden beams, built in wooden cabinetry complete with a bar fridge and the 30 foot long sliding door that opens to the outdoors.
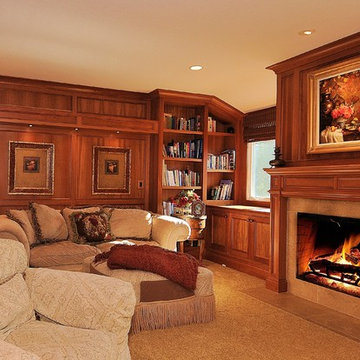
シアトルにある高級な中くらいなトラディショナルスタイルのおしゃれな独立型ファミリールーム (ベージュの壁、カーペット敷き、標準型暖炉、石材の暖炉まわり、テレビなし、ベージュの床) の写真
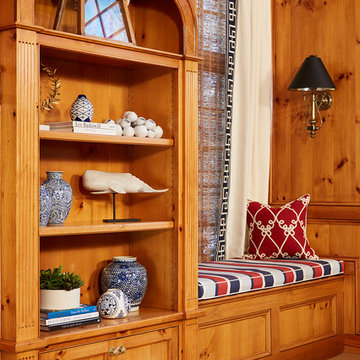
Alyssa Lee Photography
ミネアポリスにある高級な広いトラディショナルスタイルのおしゃれなファミリールーム (カーペット敷き、標準型暖炉、石材の暖炉まわり、壁掛け型テレビ、ベージュの床) の写真
ミネアポリスにある高級な広いトラディショナルスタイルのおしゃれなファミリールーム (カーペット敷き、標準型暖炉、石材の暖炉まわり、壁掛け型テレビ、ベージュの床) の写真
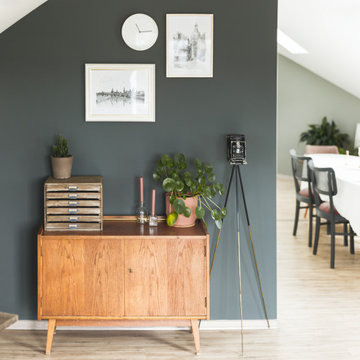
In diesem Wohn- & Essbereich wurden die von der Besitzerin geliebten und über Jahre liebevoll ausgesuchten alten Möbel & Accessoires neu in Szene gesetzt. Neue Polster, gezielt ausgewählte Wandfarben und moderne Elemente rücken diese Lieblingsstücke in ein ganz neues Licht.

Project by Wiles Design Group. Their Cedar Rapids-based design studio serves the entire Midwest, including Iowa City, Dubuque, Davenport, and Waterloo, as well as North Missouri and St. Louis.
For more about Wiles Design Group, see here: https://wilesdesigngroup.com/
To learn more about this project, see here: https://wilesdesigngroup.com/relaxed-family-home

Guest house loft.
Photography by Lucas Henning.
シアトルにある高級な小さなカントリー風のおしゃれなロフトリビング (ライブラリー、ベージュの壁、カーペット敷き、ベージュの床) の写真
シアトルにある高級な小さなカントリー風のおしゃれなロフトリビング (ライブラリー、ベージュの壁、カーペット敷き、ベージュの床) の写真
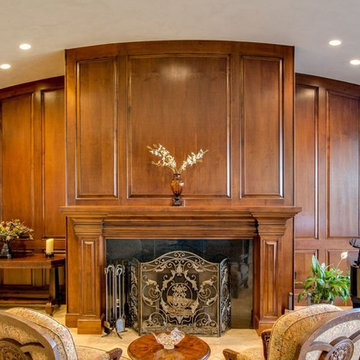
Fourwalls Photography.com, Lynne Sargent, President & CEO of Lynne Sargent Design Solution, LLC
高級な巨大なトラディショナルスタイルのおしゃれな独立型ファミリールーム (ミュージックルーム、ベージュの壁、磁器タイルの床、標準型暖炉、石材の暖炉まわり、テレビなし、ベージュの床) の写真
高級な巨大なトラディショナルスタイルのおしゃれな独立型ファミリールーム (ミュージックルーム、ベージュの壁、磁器タイルの床、標準型暖炉、石材の暖炉まわり、テレビなし、ベージュの床) の写真
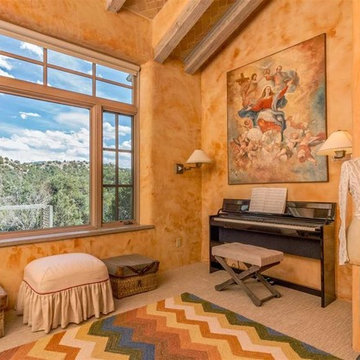
デンバーにある高級な中くらいなトランジショナルスタイルのおしゃれな独立型ファミリールーム (ゲームルーム、ベージュの壁、セラミックタイルの床、暖炉なし、据え置き型テレビ、ベージュの床) の写真
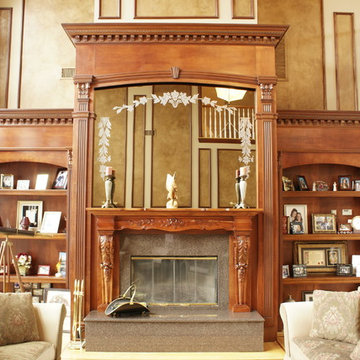
Jason Taylor Photography
ニューヨークにある高級な広いトラディショナルスタイルのおしゃれなオープンリビング (ベージュの壁、磁器タイルの床、標準型暖炉、木材の暖炉まわり、テレビなし、ベージュの床) の写真
ニューヨークにある高級な広いトラディショナルスタイルのおしゃれなオープンリビング (ベージュの壁、磁器タイルの床、標準型暖炉、木材の暖炉まわり、テレビなし、ベージュの床) の写真
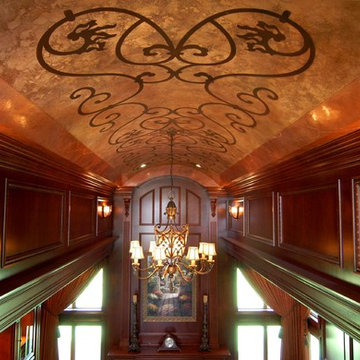
Mitch Ward
デトロイトにある高級な巨大なトラディショナルスタイルのおしゃれな独立型ファミリールーム (茶色い壁、標準型暖炉、石材の暖炉まわり、壁掛け型テレビ、ライムストーンの床、ベージュの床) の写真
デトロイトにある高級な巨大なトラディショナルスタイルのおしゃれな独立型ファミリールーム (茶色い壁、標準型暖炉、石材の暖炉まわり、壁掛け型テレビ、ライムストーンの床、ベージュの床) の写真
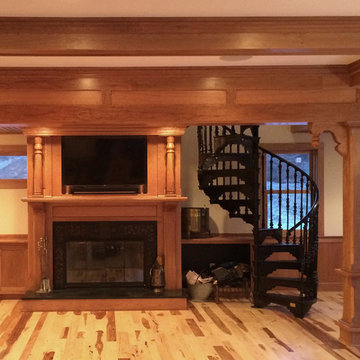
Fireplace with Cherry Mantel and recessed television. Cast Iron Spiral stair to office above.
ニューヨークにある高級な中くらいなヴィクトリアン調のおしゃれな独立型ファミリールーム (ライブラリー、白い壁、淡色無垢フローリング、標準型暖炉、石材の暖炉まわり、壁掛け型テレビ、ベージュの床) の写真
ニューヨークにある高級な中くらいなヴィクトリアン調のおしゃれな独立型ファミリールーム (ライブラリー、白い壁、淡色無垢フローリング、標準型暖炉、石材の暖炉まわり、壁掛け型テレビ、ベージュの床) の写真
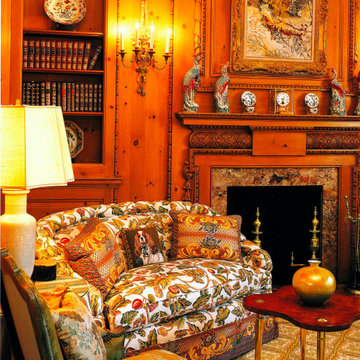
library
プロビデンスにある高級な広いトラディショナルスタイルのおしゃれなファミリールーム (ベージュの壁、テレビなし、ベージュの床、標準型暖炉、木材の暖炉まわり) の写真
プロビデンスにある高級な広いトラディショナルスタイルのおしゃれなファミリールーム (ベージュの壁、テレビなし、ベージュの床、標準型暖炉、木材の暖炉まわり) の写真
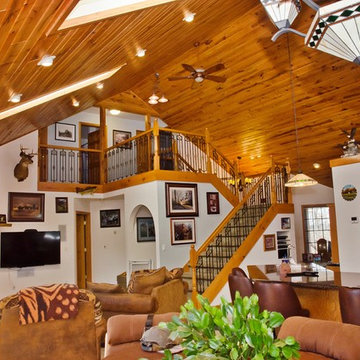
Look at that custom railing! What a beautiful way to showcase your second floor, yet still keep that open concept throughout your home.
他の地域にある高級な中くらいなラスティックスタイルのおしゃれなオープンリビング (白い壁、セラミックタイルの床、薪ストーブ、石材の暖炉まわり、壁掛け型テレビ、ベージュの床) の写真
他の地域にある高級な中くらいなラスティックスタイルのおしゃれなオープンリビング (白い壁、セラミックタイルの床、薪ストーブ、石材の暖炉まわり、壁掛け型テレビ、ベージュの床) の写真
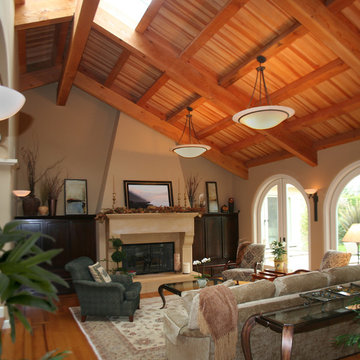
サンフランシスコにある高級な中くらいなトラディショナルスタイルのおしゃれなオープンリビング (ベージュの壁、淡色無垢フローリング、標準型暖炉、漆喰の暖炉まわり、ベージュの床) の写真
高級な木目調のファミリールーム (ベージュの床) の写真
1
