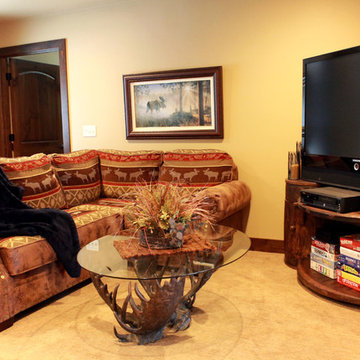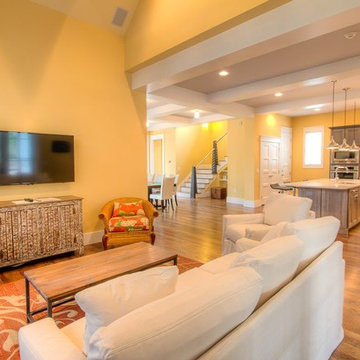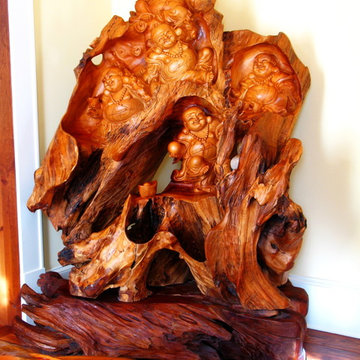高級なオレンジの、木目調のファミリールーム (黄色い壁) の写真
絞り込み:
資材コスト
並び替え:今日の人気順
写真 1〜20 枚目(全 56 枚)
1/5

The Sater Design Collection's luxury, Mediterranean home plan "Gabriella" (Plan #6961). saterdesign.com
マイアミにある高級な広い地中海スタイルのおしゃれなオープンリビング (黄色い壁、トラバーチンの床、暖炉なし、埋込式メディアウォール) の写真
マイアミにある高級な広い地中海スタイルのおしゃれなオープンリビング (黄色い壁、トラバーチンの床、暖炉なし、埋込式メディアウォール) の写真
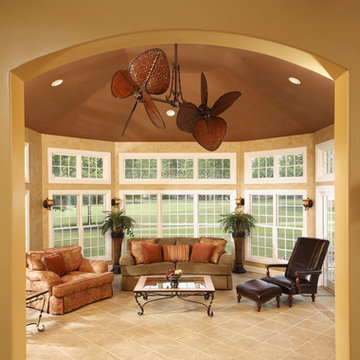
Normandy Designer Vince Weber worked with these Lemont, IL homeowners in order to design an extended living space and sun room addition. Vince incorporated plenty of windows to allow natural light to fill the room and let the homeowners enjoy the surrounding views.
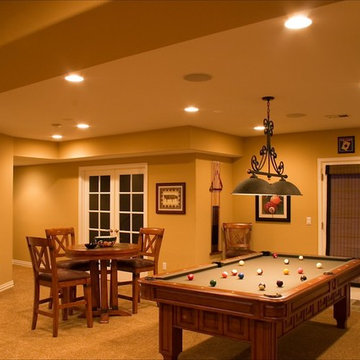
Photo By: Brothers Construction
デンバーにある高級な広いトラディショナルスタイルのおしゃれなファミリールーム (黄色い壁、カーペット敷き) の写真
デンバーにある高級な広いトラディショナルスタイルのおしゃれなファミリールーム (黄色い壁、カーペット敷き) の写真

William Quarles
チャールストンにある高級な広いトラディショナルスタイルのおしゃれな独立型ファミリールーム (ホームバー、黄色い壁、濃色無垢フローリング、据え置き型テレビ、茶色い床) の写真
チャールストンにある高級な広いトラディショナルスタイルのおしゃれな独立型ファミリールーム (ホームバー、黄色い壁、濃色無垢フローリング、据え置き型テレビ、茶色い床) の写真
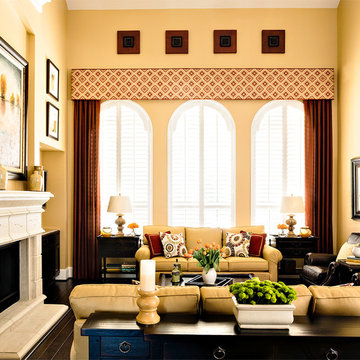
Two story window with arches and shutters. Cornice with artwork above and drapery panels. Traditional
ヒューストンにある高級な中くらいなトラディショナルスタイルのおしゃれなオープンリビング (黄色い壁、濃色無垢フローリング、標準型暖炉、コンクリートの暖炉まわり、埋込式メディアウォール) の写真
ヒューストンにある高級な中くらいなトラディショナルスタイルのおしゃれなオープンリビング (黄色い壁、濃色無垢フローリング、標準型暖炉、コンクリートの暖炉まわり、埋込式メディアウォール) の写真
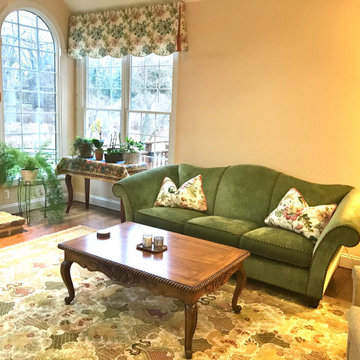
フィラデルフィアにある高級な広いシャビーシック調のおしゃれなオープンリビング (黄色い壁、無垢フローリング、標準型暖炉、石材の暖炉まわり、壁掛け型テレビ、茶色い床) の写真
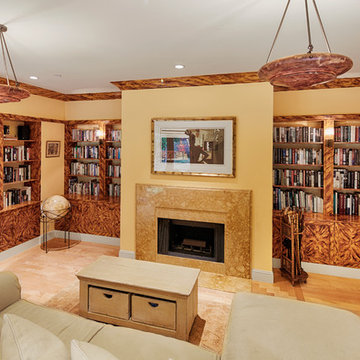
Spectacular unobstructed views of the Bay, Bridge, Alcatraz, San Francisco skyline and the rolling hills of Marin greet you from almost every window of this stunning Provençal Villa located in the acclaimed Middle Ridge neighborhood of Mill Valley. Built in 2000, this exclusive 5 bedroom, 5+ bath estate was thoughtfully designed by architect Jorge de Quesada to provide a classically elegant backdrop for today’s active lifestyle. Perfectly positioned on over half an acre with flat lawns and an award winning garden there is unmatched sense of privacy just minutes from the shops and restaurants of downtown Mill Valley.
A curved stone staircase leads from the charming entry gate to the private front lawn and on to the grand hand carved front door. A gracious formal entry and wide hall opens out to the main living spaces of the home and out to the view beyond. The Venetian plaster walls and soaring ceilings provide an open airy feeling to the living room and country chef’s kitchen, while three sets of oversized French doors lead onto the Jerusalem Limestone patios and bring in the panoramic views.
The chef’s kitchen is the focal point of the warm welcoming great room and features a range-top and double wall ovens, two dishwashers, marble counters and sinks with Waterworks fixtures. The tile backsplash behind the range pays homage to Monet’s Giverny kitchen. A fireplace offers up a cozy sitting area to lounge and watch television or curl up with a book. There is ample space for a farm table for casual dining. In addition to a well-appointed formal living room, the main level of this estate includes an office, stunning library/den with faux tortoise detailing, butler’s pantry, powder room, and a wonderful indoor/outdoor flow allowing the spectacular setting to envelop every space.
A wide staircase leads up to the four main bedrooms of home. There is a spacious master suite complete with private balcony and French doors showcasing the views. The suite features his and her baths complete with walk – in closets, and steam showers. In hers there is a sumptuous soaking tub positioned to make the most of the view. Two additional bedrooms share a bath while the third is en-suite. The laundry room features a second set of stairs leading back to the butler’s pantry, garage and outdoor areas.
The lowest level of the home includes a legal second unit complete with kitchen, spacious walk in closet, private entry and patio area. In addition to interior access to the second unit there is a spacious exercise room, the potential for a poolside kitchenette, second laundry room, and secure storage area primed to become a state of the art tasting room/wine cellar.
From the main level the spacious entertaining patio leads you out to the magnificent grounds and pool area. Designed by Steve Stucky, the gardens were featured on the 2007 Mill Valley Outdoor Art Club tour.
A level lawn leads to the focal point of the grounds; the iconic “Crags Head” outcropping favored by hikers as far back as the 19th century. The perfect place to stop for lunch and take in the spectacular view. The Century old Sonoma Olive trees and lavender plantings add a Mediterranean touch to the two lawn areas that also include an antique fountain, and a charming custom Barbara Butler playhouse.
Inspired by Provence and built to exacting standards this charming villa provides an elegant yet welcoming environment designed to meet the needs of today’s active lifestyle while staying true to its Continental roots creating a warm and inviting space ready to call home.
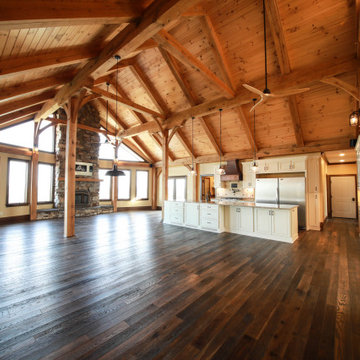
The greatroom. Enough said.
他の地域にある高級な広いラスティックスタイルのおしゃれなオープンリビング (黄色い壁、濃色無垢フローリング、標準型暖炉、積石の暖炉まわり、内蔵型テレビ、表し梁) の写真
他の地域にある高級な広いラスティックスタイルのおしゃれなオープンリビング (黄色い壁、濃色無垢フローリング、標準型暖炉、積石の暖炉まわり、内蔵型テレビ、表し梁) の写真
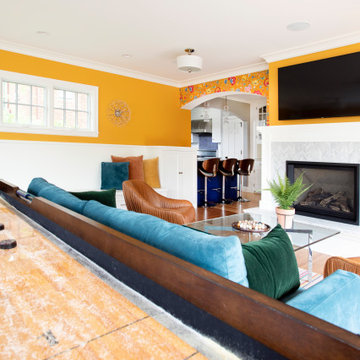
ミネアポリスにある高級な広いエクレクティックスタイルのおしゃれなオープンリビング (黄色い壁、無垢フローリング、標準型暖炉、タイルの暖炉まわり、壁掛け型テレビ) の写真
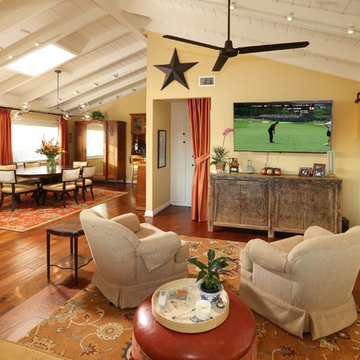
We were hired to select all new fabric, space planning, lighting, and paint colors in this three-story home. Our client decided to do a remodel and to install an elevator to be able to reach all three levels in their forever home located in Redondo Beach, CA.
We selected close to 200 yards of fabric to tell a story and installed all new window coverings, and reupholstered all the existing furniture. We mixed colors and textures to create our traditional Asian theme.
We installed all new LED lighting on the first and second floor with either tracks or sconces. We installed two chandeliers, one in the first room you see as you enter the home and the statement fixture in the dining room reminds me of a cherry blossom.
We did a lot of spaces planning and created a hidden office in the family room housed behind bypass barn doors. We created a seating area in the bedroom and a conversation area in the downstairs.
I loved working with our client. She knew what she wanted and was very easy to work with. We both expanded each other's horizons.
Tom Queally Photography
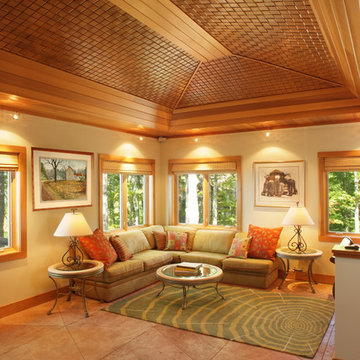
Open hip ceiling covered in oak basket weave and clear cedar paneling. In-floor concrete heating with stained and cut diamond pattern. Design by FAH, Architecture. Photography by Dave Speckman. Built by Adelaine Construction, Inc.
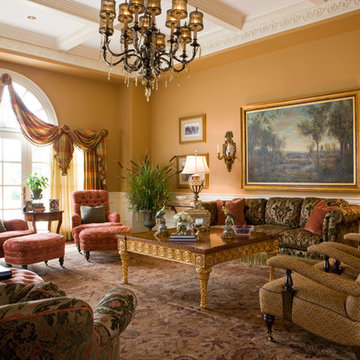
Aged hand-styled finishes of Habersham furnishings add timelessness.
Photo: Gordon Beall
ワシントンD.C.にある高級な広いトラディショナルスタイルのおしゃれな独立型ファミリールーム (黄色い壁、濃色無垢フローリング、壁掛け型テレビ、暖炉なし、茶色い床) の写真
ワシントンD.C.にある高級な広いトラディショナルスタイルのおしゃれな独立型ファミリールーム (黄色い壁、濃色無垢フローリング、壁掛け型テレビ、暖炉なし、茶色い床) の写真
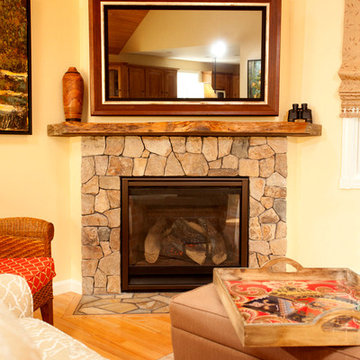
Finally, a TV doesn't need to distract from the room it's in. With a TV mirror it can actually complement the space and be part of the decor. With the press of a button this mirror becomes clear when the TV is turned on.
Visit www.FrameMyTV.com to discover how easy it is to design your custom frame. Every frame is custom made-to-order of your TV. We also offer solutions to conceal your TV as a canvas painting.
Frame Style: M6035
TV Mirror Type: OptiClear
TV: 55" Samsung UN55ES6500
Image Reference; 221611
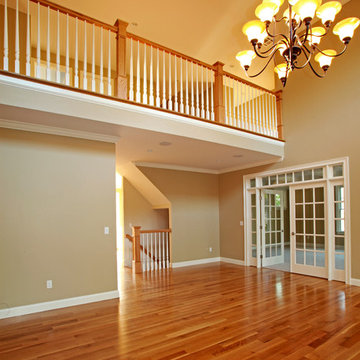
Rick O'Brien
プロビデンスにある高級な広いトラディショナルスタイルのおしゃれなロフトリビング (黄色い壁、淡色無垢フローリング) の写真
プロビデンスにある高級な広いトラディショナルスタイルのおしゃれなロフトリビング (黄色い壁、淡色無垢フローリング) の写真
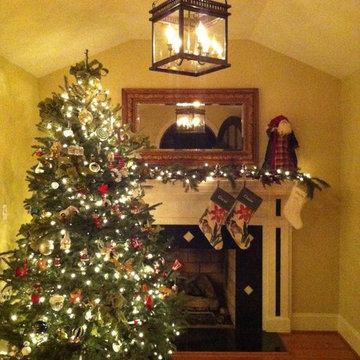
John Street four light electric hanging lantern that is featured in a living room of a home during the Christmas holiday.
シャーロットにある高級な中くらいなトラディショナルスタイルのおしゃれなロフトリビング (黄色い壁、無垢フローリング、標準型暖炉、石材の暖炉まわり) の写真
シャーロットにある高級な中くらいなトラディショナルスタイルのおしゃれなロフトリビング (黄色い壁、無垢フローリング、標準型暖炉、石材の暖炉まわり) の写真
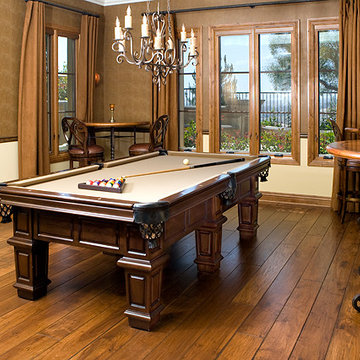
Photo by Bryan Lamb/OC Interior Photography
オレンジカウンティにある高級な広い地中海スタイルのおしゃれなオープンリビング (ゲームルーム、無垢フローリング、暖炉なし、埋込式メディアウォール、黄色い壁) の写真
オレンジカウンティにある高級な広い地中海スタイルのおしゃれなオープンリビング (ゲームルーム、無垢フローリング、暖炉なし、埋込式メディアウォール、黄色い壁) の写真
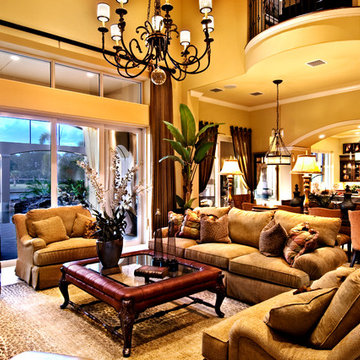
The Sater Design Collection's luxury, Mediterranean home plan "Gabriella" (Plan #6961). saterdesign.com
マイアミにある高級な広い地中海スタイルのおしゃれなオープンリビング (黄色い壁、トラバーチンの床、暖炉なし、埋込式メディアウォール) の写真
マイアミにある高級な広い地中海スタイルのおしゃれなオープンリビング (黄色い壁、トラバーチンの床、暖炉なし、埋込式メディアウォール) の写真
高級なオレンジの、木目調のファミリールーム (黄色い壁) の写真
1
