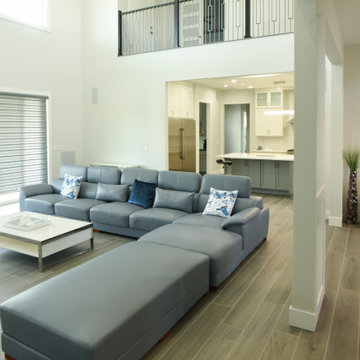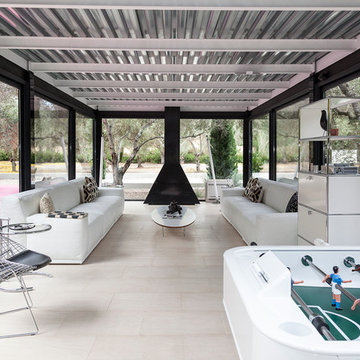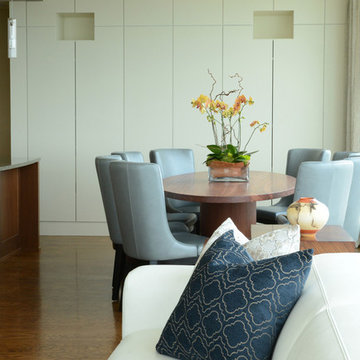高級な緑色の、木目調のファミリールーム (セラミックタイルの床) の写真
絞り込み:
資材コスト
並び替え:今日の人気順
写真 1〜20 枚目(全 33 枚)
1/5

The Sater Design Collection's luxury, Florida home "Isabel" (Plan #6938). saterdesign.com
マイアミにある高級な広いトラディショナルスタイルのおしゃれなオープンリビング (ベージュの壁、セラミックタイルの床、両方向型暖炉、タイルの暖炉まわり、埋込式メディアウォール) の写真
マイアミにある高級な広いトラディショナルスタイルのおしゃれなオープンリビング (ベージュの壁、セラミックタイルの床、両方向型暖炉、タイルの暖炉まわり、埋込式メディアウォール) の写真

Don't you just feel the relaxation when you look at this fireplace? No country home is complete without the heat of a crackling fire.
他の地域にある高級な広いラスティックスタイルのおしゃれなオープンリビング (白い壁、セラミックタイルの床、薪ストーブ、石材の暖炉まわり、壁掛け型テレビ、ベージュの床) の写真
他の地域にある高級な広いラスティックスタイルのおしゃれなオープンリビング (白い壁、セラミックタイルの床、薪ストーブ、石材の暖炉まわり、壁掛け型テレビ、ベージュの床) の写真
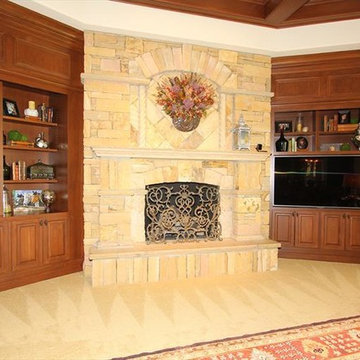
Beautiful family room with custom woodwork, stone fireplace.
シンシナティにある高級な広いトランジショナルスタイルのおしゃれなオープンリビング (茶色い壁、セラミックタイルの床、標準型暖炉、石材の暖炉まわり、壁掛け型テレビ) の写真
シンシナティにある高級な広いトランジショナルスタイルのおしゃれなオープンリビング (茶色い壁、セラミックタイルの床、標準型暖炉、石材の暖炉まわり、壁掛け型テレビ) の写真

The alcove and walls without stone are faux finished with four successively lighter layers of plaster, allowing each of the shades to bleed through to create weathered walls and a texture in harmony with the stone. The tiles on the alcove wall are enhanced with embossed leaves, adding a subtle, natural texture and a horizontal rhythm to this focal point.
A custom daybed is upholstered in a wide striped tone-on-tone ecru linen, adding a subtle vertical effect. Colorful pillows add a touch of whimsy and surprise.
Photography Memories TTL
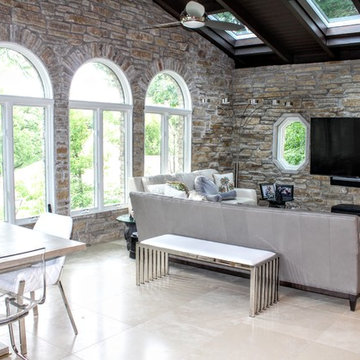
Very contemporary family room with exposed stone, big windows, skylights and a beautiful tile floor.
Architect: Meyer Design
Photos: 716 Media
シカゴにある高級な中くらいなコンテンポラリースタイルのおしゃれなオープンリビング (セラミックタイルの床、壁掛け型テレビ、ベージュの床、グレーの壁) の写真
シカゴにある高級な中くらいなコンテンポラリースタイルのおしゃれなオープンリビング (セラミックタイルの床、壁掛け型テレビ、ベージュの床、グレーの壁) の写真
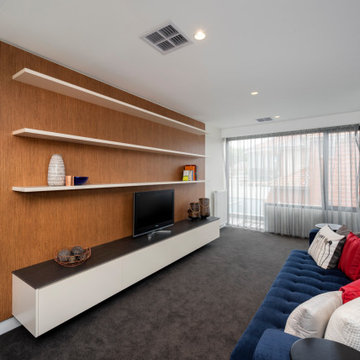
Children's entertainment space. Floor to ceiling timber back panel to define space - wraps around wall to give a sense of depth and solidity. Floating drawer unit with Neolith top. White floating shelves with invisible fixing. Sofa backs on to timber slat stair. Storage space (to rear right of photo) for bulky toys and games.
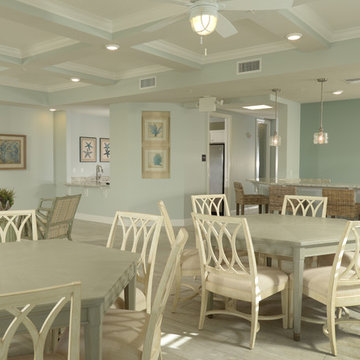
The Marenda - Indialantic, Florida.
Nautical inspired community club house with full kitchen and sitting areas.
オーランドにある高級な巨大なビーチスタイルのおしゃれなオープンリビング (青い壁、セラミックタイルの床) の写真
オーランドにある高級な巨大なビーチスタイルのおしゃれなオープンリビング (青い壁、セラミックタイルの床) の写真
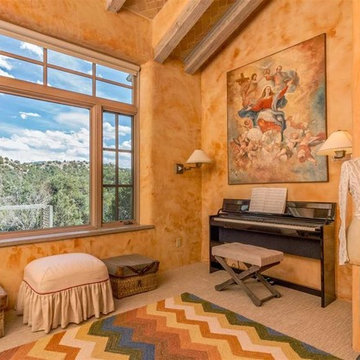
デンバーにある高級な中くらいなトランジショナルスタイルのおしゃれな独立型ファミリールーム (ゲームルーム、ベージュの壁、セラミックタイルの床、暖炉なし、据え置き型テレビ、ベージュの床) の写真
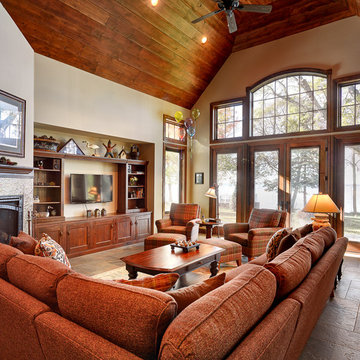
Mike Rebholz Photography
他の地域にある高級な広いトラディショナルスタイルのおしゃれなオープンリビング (ベージュの壁、セラミックタイルの床、標準型暖炉、タイルの暖炉まわり、壁掛け型テレビ) の写真
他の地域にある高級な広いトラディショナルスタイルのおしゃれなオープンリビング (ベージュの壁、セラミックタイルの床、標準型暖炉、タイルの暖炉まわり、壁掛け型テレビ) の写真
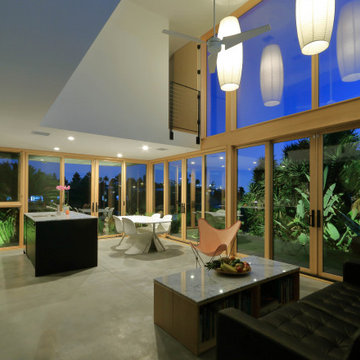
Echo Park, CA - Complete Accessory Dwelling Unit Build
General Build; Framing, drywall, insulation, installation of all windows and doors.
Interior; Installation of all tile, installation of cabinets/cupboards, lighting suspended lighting as well as all required electrical and plumbing needs per the project.
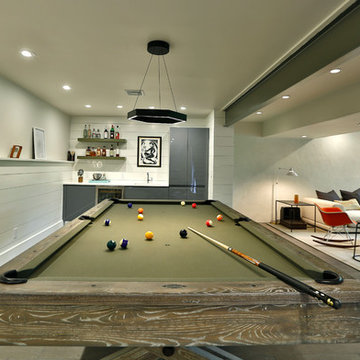
Andrew Wilkinson
フィラデルフィアにある高級な広いモダンスタイルのおしゃれな独立型ファミリールーム (ゲームルーム、白い壁、セラミックタイルの床、暖炉なし、壁掛け型テレビ、グレーの床) の写真
フィラデルフィアにある高級な広いモダンスタイルのおしゃれな独立型ファミリールーム (ゲームルーム、白い壁、セラミックタイルの床、暖炉なし、壁掛け型テレビ、グレーの床) の写真
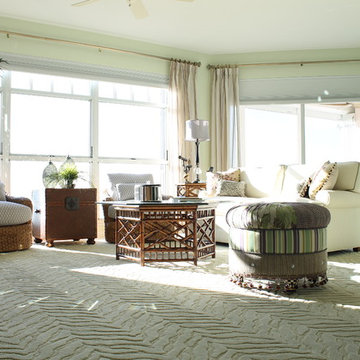
Photo by Erika Cooper. This light and lovely condo glitters with warmth and a mix of textures, patterns, and shades of green and purple, the client's favorite colors. The carved zebra patterned area rug anchors the whimsical Mackenzie Childs dining table and chairs (on the right) and the custom-designed, Mackenzie Childs' inspired ottoman. The soft, feminine feel of the condo echoes throughout every room.
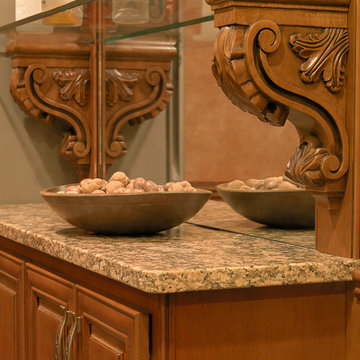
custom bar area detail
photo by Alise O'Brien
セントルイスにある高級な広いトラディショナルスタイルのおしゃれなオープンリビング (ホームバー、セラミックタイルの床) の写真
セントルイスにある高級な広いトラディショナルスタイルのおしゃれなオープンリビング (ホームバー、セラミックタイルの床) の写真
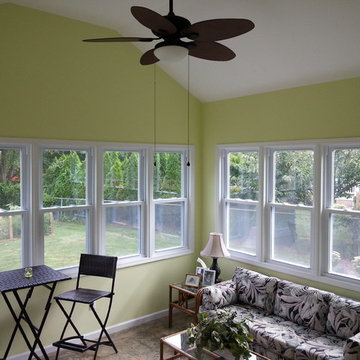
Beachy Sunroom addition in Monmouth County, NJ
ニューヨークにある高級な中くらいなビーチスタイルのおしゃれなファミリールーム (茶色い壁、セラミックタイルの床) の写真
ニューヨークにある高級な中くらいなビーチスタイルのおしゃれなファミリールーム (茶色い壁、セラミックタイルの床) の写真
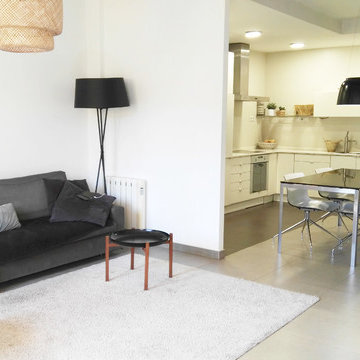
AmparoCasa bioclimática en Ruzafa (Valencia) Nuestra clienta, una persona comprometida con el medioambiente, necesita concernir su casa (situada en el corazón de Ruzafa) en un espacio libre de tóxicos donde el impacto medioambiental de la obra fuera el mínimo, reduciendo materiales nocivos y contaminantes, reutilizando lo preexistente y minimizar la reducción del consumo de energía utilizando la orientación.
Situamos la zona de vida y zonas comunes en la cara sur de la vivienda, y zonas privadas de descanso en la cara norte. Reutilizamos algunas las carpinterías preexistentes , facilitando por medio de espacios abiertos las ventilaciones cruzadas , impermeabilizamos las paredes con corcho negro natural , y utilizamos pinturas ecológicas ,siempre intentando ajustarnos a los presupuestos , a reducir el impacto lo mínimo posible ,como resultado tenemos un espacio amplio de trabajo , descanso , juego y comida con bien iluminados que recogen todo el sol en invierno y bien ventilados en verano y zonas de descanso y privadas , bien aisladas en invierno y frescas en verano. Navarro
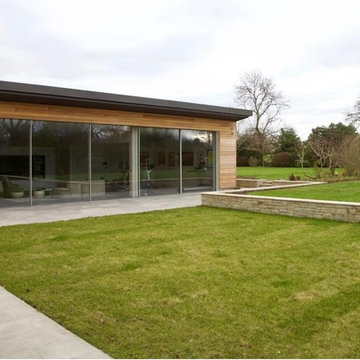
Large contemporary cedar wood Sky-Frame extension with home bar, gym / steam room and games room and all new landscape design.
チェシャーにある高級な広いコンテンポラリースタイルのおしゃれなオープンリビング (ホームバー、白い壁、セラミックタイルの床、壁掛け型テレビ、グレーの床) の写真
チェシャーにある高級な広いコンテンポラリースタイルのおしゃれなオープンリビング (ホームバー、白い壁、セラミックタイルの床、壁掛け型テレビ、グレーの床) の写真
高級な緑色の、木目調のファミリールーム (セラミックタイルの床) の写真
1

