高級な青い、木目調のファミリールームの写真
絞り込み:
資材コスト
並び替え:今日の人気順
写真 1〜20 枚目(全 1,037 枚)
1/4

ワシントンD.C.にある高級な広いコンテンポラリースタイルのおしゃれなファミリールーム (ライブラリー、白い壁、無垢フローリング、標準型暖炉、金属の暖炉まわり、埋込式メディアウォール、表し梁、茶色い床) の写真

ダラスにある高級な中くらいなコンテンポラリースタイルのおしゃれなファミリールーム (ミュージックルーム、白い壁、無垢フローリング、暖炉なし、タイルの暖炉まわり、壁掛け型テレビ、茶色い床) の写真

ロサンゼルスにある高級な広いコンテンポラリースタイルのおしゃれなファミリールーム (グレーの壁、淡色無垢フローリング、横長型暖炉、金属の暖炉まわり、壁掛け型テレビ、ベージュの床、三角天井) の写真

Designed and constructed by Los Angeles architect, John Southern and his firm Urban Operations, the Slice and Fold House is a contemporary hillside home in the cosmopolitan neighborhood of Highland Park. Nestling into its steep hillside site, the house steps gracefully up the sloping topography, and provides outdoor space for every room without additional sitework. The first floor is conceived as an open plan, and features strategically located light-wells that flood the home with sunlight from above. On the second floor, each bedroom has access to outdoor space, decks and an at-grade patio, which opens onto a landscaped backyard. The home also features a roof deck inspired by Le Corbusier’s early villas, and where one can see Griffith Park and the San Gabriel Mountains in the distance.

A view of the home's great room with wrapping windows to offer views toward the Cascade Mountain range. The gas ribbon of fire firebox provides drama to the polished concrete surround

This large classic family room was thoroughly redesigned into an inviting and cozy environment replete with carefully-appointed artisanal touches from floor to ceiling. Master millwork and an artful blending of color and texture frame a vision for the creation of a timeless sense of warmth within an elegant setting. To achieve this, we added a wall of paneling in green strie and a new waxed pine mantel. A central brass chandelier was positioned both to please the eye and to reign in the scale of this large space. A gilt-finished, crystal-edged mirror over the fireplace, and brown crocodile embossed leather wing chairs blissfully comingle in this enduring design that culminates with a lacquered coral sideboard that cannot but sound a joyful note of surprise, marking this room as unwaveringly unique.Peter Rymwid
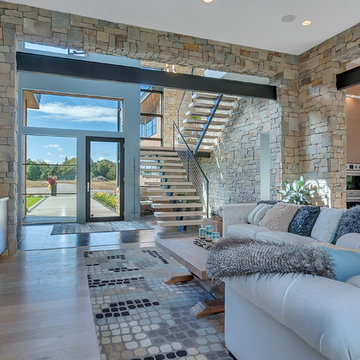
Lynnette Bauer - 360REI
ミネアポリスにある高級な広いコンテンポラリースタイルのおしゃれなオープンリビング (グレーの壁、淡色無垢フローリング、横長型暖炉、金属の暖炉まわり、壁掛け型テレビ、ベージュの床) の写真
ミネアポリスにある高級な広いコンテンポラリースタイルのおしゃれなオープンリビング (グレーの壁、淡色無垢フローリング、横長型暖炉、金属の暖炉まわり、壁掛け型テレビ、ベージュの床) の写真
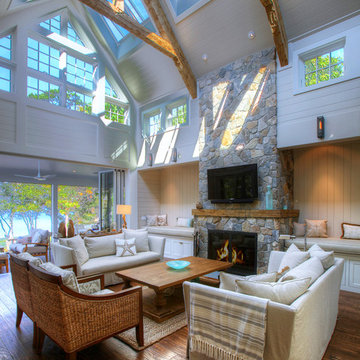
オレンジカウンティにある高級な広いビーチスタイルのおしゃれなオープンリビング (ベージュの壁、濃色無垢フローリング、標準型暖炉、石材の暖炉まわり、壁掛け型テレビ) の写真

Donna Griffith for House and Home Magazine
トロントにある高級な小さなトラディショナルスタイルのおしゃれなファミリールーム (青い壁、標準型暖炉、カーペット敷き、ペルシャ絨毯) の写真
トロントにある高級な小さなトラディショナルスタイルのおしゃれなファミリールーム (青い壁、標準型暖炉、カーペット敷き、ペルシャ絨毯) の写真

We took advantage of the double volume ceiling height in the living room and added millwork to the stone fireplace, a reclaimed wood beam and a gorgeous, chandelier. The sliding doors lead out to the sundeck and the lake beyond. TV's mounted above fireplaces tend to be a little high for comfortable viewing from the sofa, so this tv is mounted on a pull down bracket for use when the fireplace is not turned on. Floating white oak shelves replaced upper cabinets above the bar area.
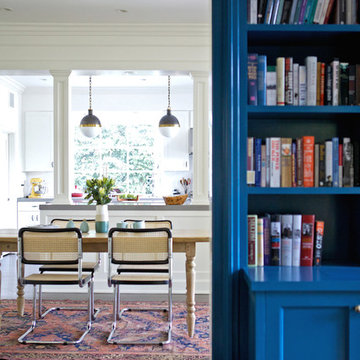
Amy Bartlam
ロサンゼルスにある高級な中くらいなトランジショナルスタイルのおしゃれなファミリールーム (ライブラリー、青い壁、濃色無垢フローリング) の写真
ロサンゼルスにある高級な中くらいなトランジショナルスタイルのおしゃれなファミリールーム (ライブラリー、青い壁、濃色無垢フローリング) の写真
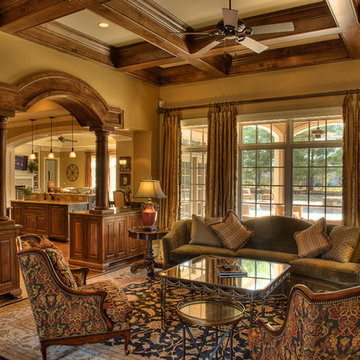
Sitting room also overlooks pool and cabana. As you walk through the expansive foyer, you are led into this sitting room. Wall of custom cabinets house the entertainment center.

For this stunning home, our St. Pete studio created a bold, bright, balanced design plan to invoke a sophisticated vibe. Our love for the color blue was included in the carefully planned color scheme of the home. We added a gorgeous blue and white rug in the entryway to create a fabulous first impression. The adjacent living room got soft blue accents creating a cozy ambience. In the formal dining area, we added a beautiful wallpaper with fun prints to complement the stylish furniture. Another lovely wallpaper with fun blue and yellow details creates a cheerful ambience in the breakfast corner near the beautiful kitchen. The bedrooms have a neutral palette creating an elegant and relaxing vibe. A stunning home bar with black and white accents and stylish wooden furniture adds an elegant flourish.
---
Pamela Harvey Interiors offers interior design services in St. Petersburg and Tampa, and throughout Florida's Suncoast area, from Tarpon Springs to Naples, including Bradenton, Lakewood Ranch, and Sarasota.
For more about Pamela Harvey Interiors, see here: https://www.pamelaharveyinteriors.com/
To learn more about this project, see here: https://www.pamelaharveyinteriors.com/portfolio-galleries/interior-mclean-va

This family loves classic mid century design. We listened, and brought balance. Throughout the design, we conversed about a solution to the existing fireplace. Over time, we realized there was no solution needed. It is perfect as it is. It is quirky and fun, just like the owners. It is a conversation piece. We added rich color and texture in an adjoining room to balance the strength of the stone hearth . Purples, blues and greens find their way throughout the home adding cheer and whimsy. Beautifully sourced artwork compliments from the high end to the hand made. Every room has a special touch to reflect the family’s love of art, color and comfort.
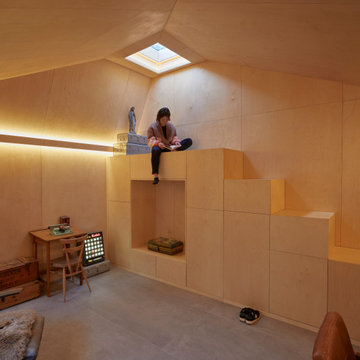
An interior view of the Garden Studio, clad in Birch Plywood, including built-in joinery with steps up to the reading perch
ロンドンにある高級な小さなコンテンポラリースタイルのおしゃれなファミリールームの写真
ロンドンにある高級な小さなコンテンポラリースタイルのおしゃれなファミリールームの写真

Vance Fox
サクラメントにある高級な広いラスティックスタイルのおしゃれなオープンリビング (ホームバー、茶色い壁、濃色無垢フローリング、標準型暖炉、石材の暖炉まわり、壁掛け型テレビ) の写真
サクラメントにある高級な広いラスティックスタイルのおしゃれなオープンリビング (ホームバー、茶色い壁、濃色無垢フローリング、標準型暖炉、石材の暖炉まわり、壁掛け型テレビ) の写真

Guest house loft.
Photography by Lucas Henning.
シアトルにある高級な小さなカントリー風のおしゃれなロフトリビング (ライブラリー、ベージュの壁、カーペット敷き、ベージュの床) の写真
シアトルにある高級な小さなカントリー風のおしゃれなロフトリビング (ライブラリー、ベージュの壁、カーペット敷き、ベージュの床) の写真

ニューヨークにある高級な広いトラディショナルスタイルのおしゃれな独立型ファミリールーム (ゲームルーム、茶色い壁、カーペット敷き、標準型暖炉、石材の暖炉まわり、テレビなし、マルチカラーの床) の写真

Libraries can add a lot of fun to a house. Now throw in a fireplace and you have a great place to pull up with a book. A cozy spot you will never want to leave.
高級な青い、木目調のファミリールームの写真
1
