高級なファミリールーム (ベージュの天井) の写真
絞り込み:
資材コスト
並び替え:今日の人気順
写真 1〜20 枚目(全 47 枚)
1/3
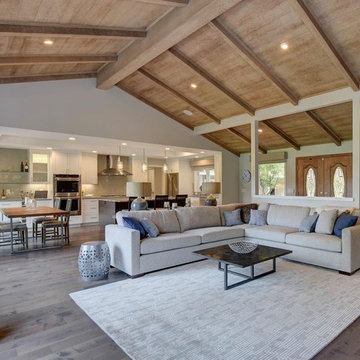
We reconfigured the existing floor plan to help create more efficient usable space. The kitchen and dining room are now one big room that is open to the great room, and the golf course view was made more prominent. Budget analysis and project development by: May Construction, Inc.
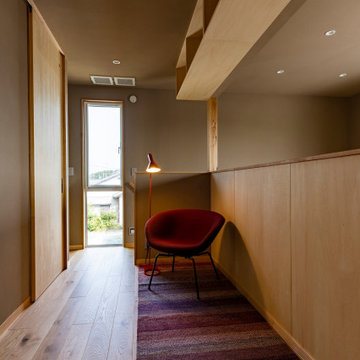
2階すぐにある読書コーナー。腰羽目はシナ合板。
他の地域にある高級な小さな和モダンなおしゃれな独立型ファミリールーム (ライブラリー、ベージュの壁、淡色無垢フローリング、ベージュの床、赤いソファ、ベージュの天井) の写真
他の地域にある高級な小さな和モダンなおしゃれな独立型ファミリールーム (ライブラリー、ベージュの壁、淡色無垢フローリング、ベージュの床、赤いソファ、ベージュの天井) の写真

Andy Frame Photography
アトランタにある高級な中くらいなビーチスタイルのおしゃれなオープンリビング (ホームバー、ベージュの壁、ベージュの床、壁掛け型テレビ、板張り壁、青いソファ、ベージュの天井、表し梁) の写真
アトランタにある高級な中くらいなビーチスタイルのおしゃれなオープンリビング (ホームバー、ベージュの壁、ベージュの床、壁掛け型テレビ、板張り壁、青いソファ、ベージュの天井、表し梁) の写真

The brief for the living room included creating a space that is comfortable, modern and where the couple’s young children can play and make a mess. We selected a bright, vintage rug to anchor the space on top of which we added a myriad of seating opportunities that can move and morph into whatever is required for playing and entertaining.

This fireplace surround was once a dated looking mess, now it has been upgraded with new Mediterranean Beige Split Face stacked stone and dark wood mantle. This look works well with the new look and feel to this home!
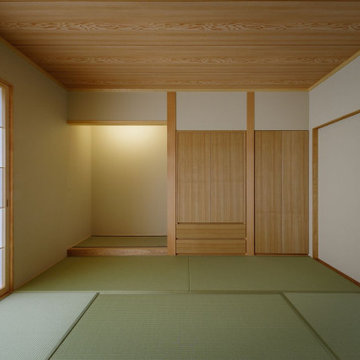
昔からの地方都市ゆえ、近隣とのコミュニケーションが依然濃密に残っていて定期的に町内会の集まりが有り、担当になった家が会合場所を提供する習慣が残っていて、この部屋が独立した和室として玄関から直ぐ入れる動線としたのも、そういう事情があったためです。
大阪にある高級な巨大な和モダンなおしゃれな独立型ファミリールーム (ベージュの壁、畳、緑の床、板張り天井、壁紙、ベージュの天井) の写真
大阪にある高級な巨大な和モダンなおしゃれな独立型ファミリールーム (ベージュの壁、畳、緑の床、板張り天井、壁紙、ベージュの天井) の写真
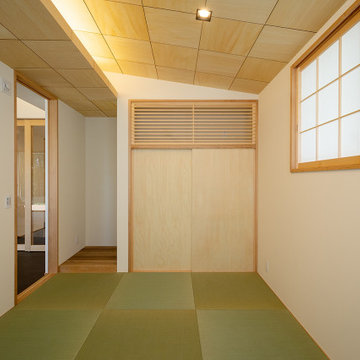
小さな部屋ほど天井の高さ等に気を配り設計すると心地よい空間になったりするもの。畳のイ草の匂いと共に居心地の良い空間ができました。
他の地域にある高級な中くらいな和モダンなおしゃれな独立型ファミリールーム (白い壁、畳、暖炉なし、テレビなし、緑の床、板張り天井、壁紙、ベージュの天井) の写真
他の地域にある高級な中くらいな和モダンなおしゃれな独立型ファミリールーム (白い壁、畳、暖炉なし、テレビなし、緑の床、板張り天井、壁紙、ベージュの天井) の写真
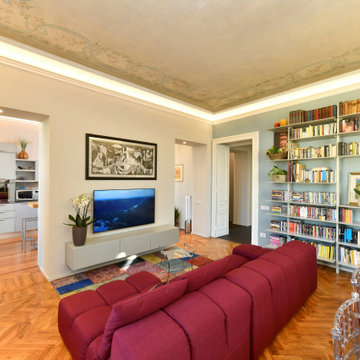
Luca Riperto Architetto
トゥーリンにある高級な広いコンテンポラリースタイルのおしゃれなオープンリビング (ライブラリー、マルチカラーの壁、壁掛け型テレビ、茶色い床、三角天井、淡色無垢フローリング、ベージュの天井) の写真
トゥーリンにある高級な広いコンテンポラリースタイルのおしゃれなオープンリビング (ライブラリー、マルチカラーの壁、壁掛け型テレビ、茶色い床、三角天井、淡色無垢フローリング、ベージュの天井) の写真
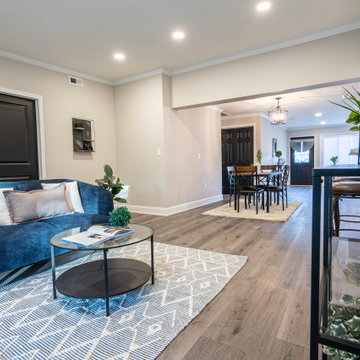
ボルチモアにある高級な中くらいなトラディショナルスタイルのおしゃれなファミリールーム (ベージュの壁、ラミネートの床、ホームバー、グレーの床、青いソファ、ベージュの天井) の写真

This 1960s split-level has a new Family Room addition in front of the existing home, with a total gut remodel of the existing Kitchen/Living/Dining spaces. A walk-around stone double-sided fireplace between Dining and the new Family room sits at the original exterior wall. The stone accents, wood trim and wainscot, and beam details highlight the rustic charm of this home. Also added are an accessible Bath with roll-in shower, Entry vestibule with closet, and Mudroom/Laundry with direct access from the existing Garage.
Photography by Kmiecik Imagery.
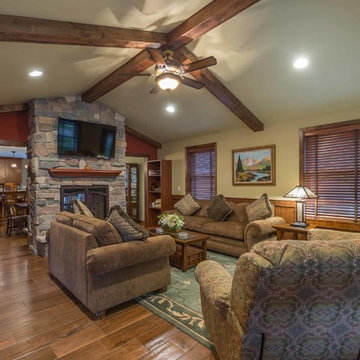
This 1960s split-level has a new Family Room addition in front of the existing home, with a total gut remodel of the existing Kitchen/Living/Dining spaces. A walk-around stone double-sided fireplace between Dining and the new Family room sits at the original exterior wall. The stone accents, wood trim and wainscot, and beam details highlight the rustic charm of this home. Also added are an accessible Bath with roll-in shower, Entry vestibule with closet, and Mudroom/Laundry with direct access from the existing Garage.
Photography by Kmiecik Imagery.
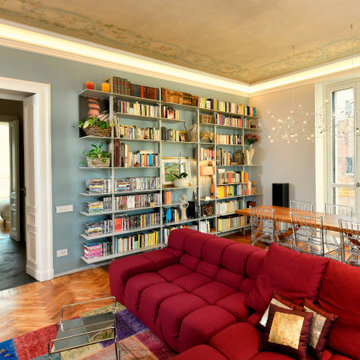
Luca Riperto Architetto
トゥーリンにある高級な広いコンテンポラリースタイルのおしゃれなオープンリビング (ライブラリー、マルチカラーの壁、壁掛け型テレビ、茶色い床、三角天井、淡色無垢フローリング、ベージュの天井) の写真
トゥーリンにある高級な広いコンテンポラリースタイルのおしゃれなオープンリビング (ライブラリー、マルチカラーの壁、壁掛け型テレビ、茶色い床、三角天井、淡色無垢フローリング、ベージュの天井) の写真
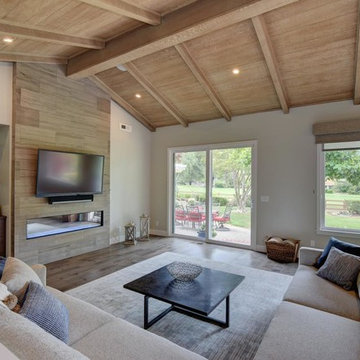
We reconfigured the existing floor plan to help create more efficient usable space. The kitchen and dining room are now one big room that is open to the great room, and the golf course view was made more prominent. Budget analysis and project development by: May Construction, Inc.
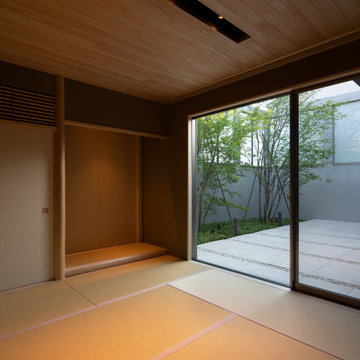
和室 接客や宿泊のためのものです、床の間には壁掛けテレビが仕込んであり見るときは壁をスライドさせて
見るようになっています
福岡にある高級な中くらいなモダンスタイルのおしゃれなファミリールーム (茶色い壁、畳、壁掛け型テレビ、ベージュの床、塗装板張りの天井、全タイプの壁の仕上げ、ベージュの天井) の写真
福岡にある高級な中くらいなモダンスタイルのおしゃれなファミリールーム (茶色い壁、畳、壁掛け型テレビ、ベージュの床、塗装板張りの天井、全タイプの壁の仕上げ、ベージュの天井) の写真
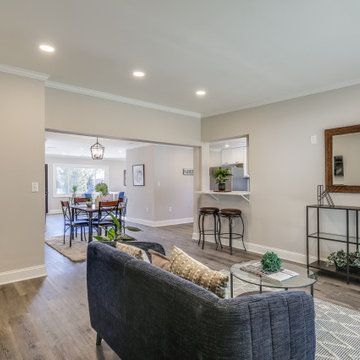
ボルチモアにある高級な中くらいなトラディショナルスタイルのおしゃれなファミリールーム (ベージュの壁、ラミネートの床、ホームバー、グレーの床、青いソファ、ベージュの天井) の写真
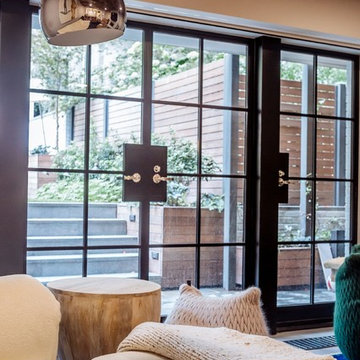
The brief for the living room included creating a space that is comfortable, modern and where the couple’s young children can play and make a mess. We selected a bright, vintage rug to anchor the space on top of which we added a myriad of seating opportunities that can move and morph into whatever is required for playing and entertaining.
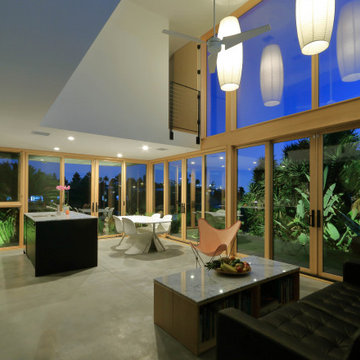
Echo Park, CA - Complete Accessory Dwelling Unit Build
General Build; Framing, drywall, insulation, installation of all windows and doors.
Interior; Installation of all tile, installation of cabinets/cupboards, lighting suspended lighting as well as all required electrical and plumbing needs per the project.
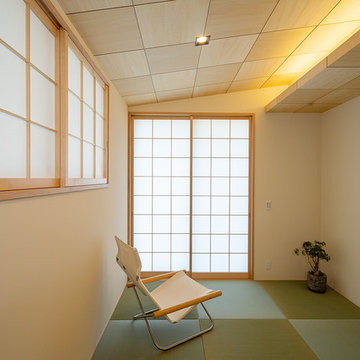
小さな部屋ほど天井の高さ等に気を配り設計すると心地よい空間になったりするもの。畳のイ草の匂いと共に居心地の良い空間ができました。
他の地域にある高級な中くらいな北欧スタイルのおしゃれな独立型ファミリールーム (白い壁、畳、緑の床、暖炉なし、テレビなし、板張り天井、壁紙、ベージュの天井) の写真
他の地域にある高級な中くらいな北欧スタイルのおしゃれな独立型ファミリールーム (白い壁、畳、緑の床、暖炉なし、テレビなし、板張り天井、壁紙、ベージュの天井) の写真
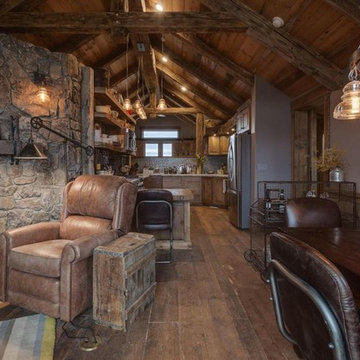
他の地域にある高級な小さなラスティックスタイルのおしゃれな独立型ファミリールーム (グレーの壁、無垢フローリング、横長型暖炉、石材の暖炉まわり、テレビなし、茶色い床、表し梁、板張り壁、ベージュの天井) の写真
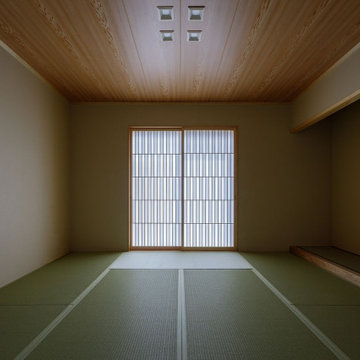
玄関ホールの脇に在る和室です。仏間ですが応接間としても利用します。応接の場合は板張りの扉を「軸廻し」で閉めれば家具タンスのように見えるのでお客様に気を使わせることは有りません。正面の障子は最近、事務所定番の「市松障子」。薄っすら浮き上がった光の濃度の違いで市松を感じるのですが一日の時間帯によって光の濃度が濃くなったり薄くなったりするのが面白いです。
高級なファミリールーム (ベージュの天井) の写真
1