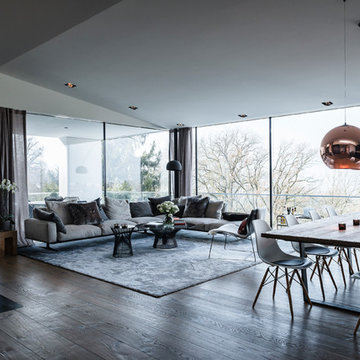ラグジュアリーなファミリールーム (コルクフローリング、濃色無垢フローリング) の写真
絞り込み:
資材コスト
並び替え:今日の人気順
写真 1〜20 枚目(全 2,578 枚)
1/4

Interior Design, Custom Furniture Design, & Art Curation by Chango & Co.
Photography by Raquel Langworthy
See the project in Architectural Digest
ニューヨークにあるラグジュアリーな巨大なトランジショナルスタイルのおしゃれなオープンリビング (ベージュの壁、濃色無垢フローリング、標準型暖炉、石材の暖炉まわり、壁掛け型テレビ) の写真
ニューヨークにあるラグジュアリーな巨大なトランジショナルスタイルのおしゃれなオープンリビング (ベージュの壁、濃色無垢フローリング、標準型暖炉、石材の暖炉まわり、壁掛け型テレビ) の写真
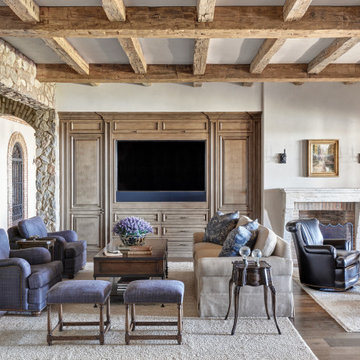
フェニックスにあるラグジュアリーな地中海スタイルのおしゃれなオープンリビング (白い壁、濃色無垢フローリング、標準型暖炉、埋込式メディアウォール、茶色い床、表し梁) の写真

Top floor is comprised of vastly open multipurpose space and a guest bathroom incorporating a steam shower and inside/outside shower.
This multipurpose room can serve as a tv watching area, game room, entertaining space with hidden bar, and cleverly built in murphy bed that can be opened up for sleep overs.
Recessed TV built-in offers extensive storage hidden in three-dimensional cabinet design. Recessed black out roller shades and ripplefold sheer drapes open or close with a touch of a button, offering blacked out space for evenings or filtered Florida sun during the day. Being a 3rd floor this room offers incredible views of Fort Lauderdale just over the tops of palms lining up the streets.
Color scheme in this room is more vibrant and playful, with floors in Brazilian ipe and fabrics in crème. Cove LED ceiling details carry throughout home.
Photography: Craig Denis

This 2 story home with a first floor Master Bedroom features a tumbled stone exterior with iron ore windows and modern tudor style accents. The Great Room features a wall of built-ins with antique glass cabinet doors that flank the fireplace and a coffered beamed ceiling. The adjacent Kitchen features a large walnut topped island which sets the tone for the gourmet kitchen. Opening off of the Kitchen, the large Screened Porch entertains year round with a radiant heated floor, stone fireplace and stained cedar ceiling. Photo credit: Picture Perfect Homes

Candy
ロサンゼルスにあるラグジュアリーな広いカントリー風のおしゃれなオープンリビング (ライブラリー、白い壁、濃色無垢フローリング、標準型暖炉、コンクリートの暖炉まわり、埋込式メディアウォール、茶色い床) の写真
ロサンゼルスにあるラグジュアリーな広いカントリー風のおしゃれなオープンリビング (ライブラリー、白い壁、濃色無垢フローリング、標準型暖炉、コンクリートの暖炉まわり、埋込式メディアウォール、茶色い床) の写真

Caleb Vandermeer Photography
ポートランドにあるラグジュアリーな広い北欧スタイルのおしゃれなオープンリビング (白い壁、コーナー設置型暖炉、コンクリートの暖炉まわり、埋込式メディアウォール、濃色無垢フローリング、グレーの床) の写真
ポートランドにあるラグジュアリーな広い北欧スタイルのおしゃれなオープンリビング (白い壁、コーナー設置型暖炉、コンクリートの暖炉まわり、埋込式メディアウォール、濃色無垢フローリング、グレーの床) の写真

Interior design by Tineke Triggs of Artistic Designs for Living. Photography by Laura Hull.
サンフランシスコにあるラグジュアリーな広いトラディショナルスタイルのおしゃれな独立型ファミリールーム (濃色無垢フローリング、壁掛け型テレビ、緑の壁、暖炉なし、茶色い床) の写真
サンフランシスコにあるラグジュアリーな広いトラディショナルスタイルのおしゃれな独立型ファミリールーム (濃色無垢フローリング、壁掛け型テレビ、緑の壁、暖炉なし、茶色い床) の写真

Marc J. Harary - City Architectural Photography. 914-420-9293
ニューヨークにあるラグジュアリーな広いエクレクティックスタイルのおしゃれなオープンリビング (ゲームルーム、白い壁、濃色無垢フローリング、暖炉なし、木材の暖炉まわり、埋込式メディアウォール) の写真
ニューヨークにあるラグジュアリーな広いエクレクティックスタイルのおしゃれなオープンリビング (ゲームルーム、白い壁、濃色無垢フローリング、暖炉なし、木材の暖炉まわり、埋込式メディアウォール) の写真

Photography by Keith Scott Morton
From grand estates, to exquisite country homes, to whole house renovations, the quality and attention to detail of a "Significant Homes" custom home is immediately apparent. Full time on-site supervision, a dedicated office staff and hand picked professional craftsmen are the team that take you from groundbreaking to occupancy. Every "Significant Homes" project represents 45 years of luxury homebuilding experience, and a commitment to quality widely recognized by architects, the press and, most of all....thoroughly satisfied homeowners. Our projects have been published in Architectural Digest 6 times along with many other publications and books. Though the lion share of our work has been in Fairfield and Westchester counties, we have built homes in Palm Beach, Aspen, Maine, Nantucket and Long Island.
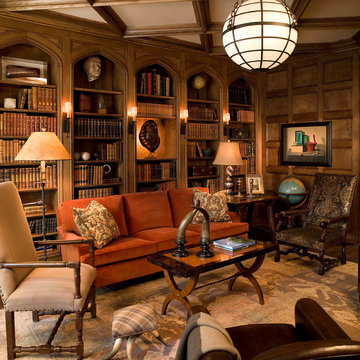
Library
ナッシュビルにあるラグジュアリーな広いトラディショナルスタイルのおしゃれな独立型ファミリールーム (ライブラリー、茶色い壁、濃色無垢フローリング、暖炉なし、テレビなし) の写真
ナッシュビルにあるラグジュアリーな広いトラディショナルスタイルのおしゃれな独立型ファミリールーム (ライブラリー、茶色い壁、濃色無垢フローリング、暖炉なし、テレビなし) の写真
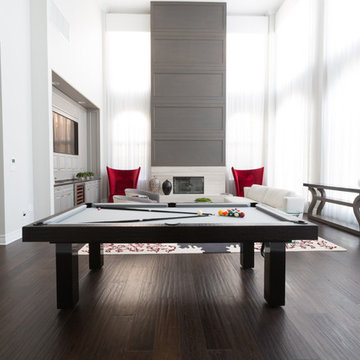
マイアミにあるラグジュアリーな広いモダンスタイルのおしゃれなロフトリビング (ゲームルーム、白い壁、濃色無垢フローリング、標準型暖炉、タイルの暖炉まわり、埋込式メディアウォール) の写真

Pineapple House adds a rustic stained wooden beams with arches to the painted white ceiling with tongue and groove V-notch slats to unify the kitchen and family room. Chris Little Photography
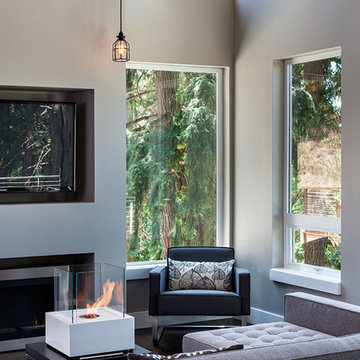
2012 KuDa Photography
ポートランドにあるラグジュアリーな広いコンテンポラリースタイルのおしゃれなオープンリビング (グレーの壁、濃色無垢フローリング、横長型暖炉、壁掛け型テレビ) の写真
ポートランドにあるラグジュアリーな広いコンテンポラリースタイルのおしゃれなオープンリビング (グレーの壁、濃色無垢フローリング、横長型暖炉、壁掛け型テレビ) の写真

This family room features a mix of bold patterns and colors. The combination of its colors, materials, and finishes makes this space highly luxurious and elevated.
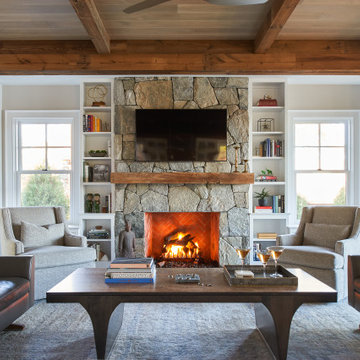
ニューヨークにあるラグジュアリーな広いビーチスタイルのおしゃれなオープンリビング (ベージュの壁、濃色無垢フローリング、標準型暖炉、石材の暖炉まわり、壁掛け型テレビ、茶色い床) の写真

Picture Perfect House
シカゴにあるラグジュアリーな広いトランジショナルスタイルのおしゃれなオープンリビング (グレーの壁、濃色無垢フローリング、両方向型暖炉、石材の暖炉まわり、茶色い床) の写真
シカゴにあるラグジュアリーな広いトランジショナルスタイルのおしゃれなオープンリビング (グレーの壁、濃色無垢フローリング、両方向型暖炉、石材の暖炉まわり、茶色い床) の写真

Custom wall recess built to house restoration hardware shelving units, This contemporary living space houses a full size golf simulator and pool table on the left hand side. The windows above the bar act as a pass through to the lanai. This is the perfect room to host your guests in .
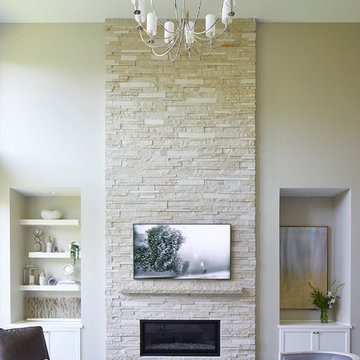
The two-story stacked stone fireplace is the focal point of the great room in this custom home, which was built by K & V Homes. We hung a Samsung Frame television over the linear fireplace to avoid detracting from the beautiful stone. You can see more photos from this project, which won several awards at the Des Moines Home Show Expo 2018, on my website at https://www.jillianlare.com/portfolio/winston-circle/.
Jack Coyier
ラグジュアリーなファミリールーム (コルクフローリング、濃色無垢フローリング) の写真
1
