ラグジュアリーなファミリールーム (セラミックタイルの床、内蔵型テレビ) の写真
絞り込み:
資材コスト
並び替え:今日の人気順
写真 1〜11 枚目(全 11 枚)
1/4
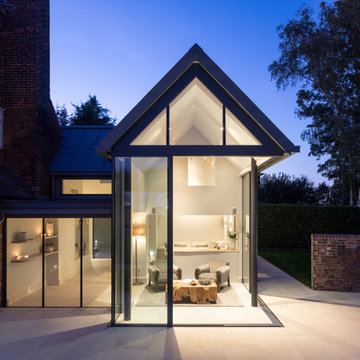
A stunning 16th Century listed Queen Anne Manor House with contemporary Sky-Frame extension which features stunning Janey Butler Interiors design and style throughout. The fabulous contemporary zinc and glass extension with its 3 metre high sliding Sky-Frame windows allows for incredible views across the newly created garden towards the newly built Oak and Glass Gym & Garage building. When fully open the space achieves incredible indoor-outdoor contemporary living. A wonderful project designed, built and completed by Riba Llama Architects & Janey Butler Interiors of the Llama Group of Design companies.
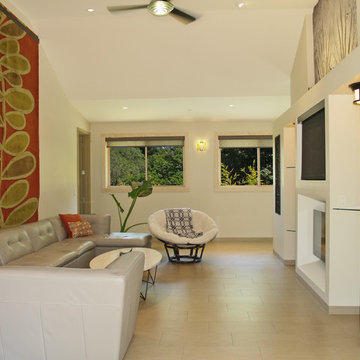
This inviting space is great for a family movie night, a card game or lounging. The TV is hidden behind a screen that can be operated by a remote. The fireplace is electric, and can be light only, fire without heat or with heat. There are 6 floating glass shelves in the alcoves, and dimmable lights. The wall art is an Angela Adams rug that is hung with a custom wall mount metal piece.
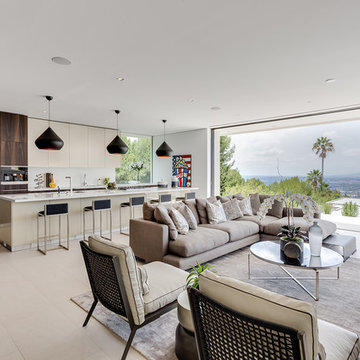
Project Type: Interior & Cabinetry Design
Year Designed: 2016
Location: Beverly Hills, California, USA
Size: 7,500 square feet
Construction Budget: $5,000,000
Status: Built
CREDITS:
Designer of Interior Built-In Work: Archillusion Design, MEF Inc, LA Modern Kitchen.
Architect: X-Ten Architecture
Interior Cabinets: Miton Kitchens Italy, LA Modern Kitchen
Photographer: Katya Grozovskaya
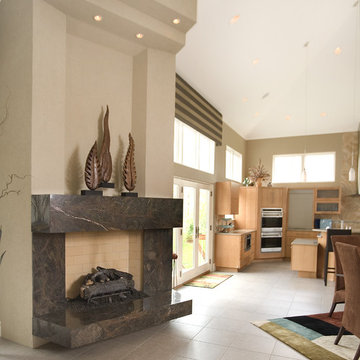
他の地域にあるラグジュアリーな巨大なコンテンポラリースタイルのおしゃれなオープンリビング (ホームバー、ベージュの壁、セラミックタイルの床、標準型暖炉、石材の暖炉まわり、内蔵型テレビ、ベージュの床) の写真
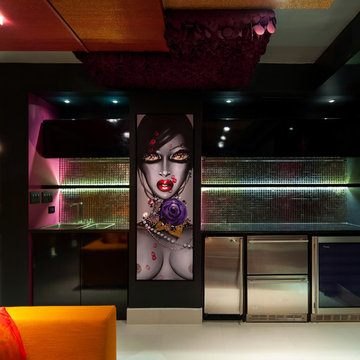
Photography by Carlos Perez Lopez © Chromatica.
他の地域にあるラグジュアリーな広いコンテンポラリースタイルのおしゃれなオープンリビング (黒い壁、セラミックタイルの床、暖炉なし、内蔵型テレビ) の写真
他の地域にあるラグジュアリーな広いコンテンポラリースタイルのおしゃれなオープンリビング (黒い壁、セラミックタイルの床、暖炉なし、内蔵型テレビ) の写真
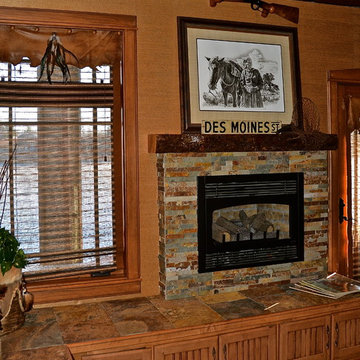
他の地域にあるラグジュアリーな中くらいなトラディショナルスタイルのおしゃれなオープンリビング (ゲームルーム、オレンジの壁、セラミックタイルの床、標準型暖炉、タイルの暖炉まわり、内蔵型テレビ) の写真
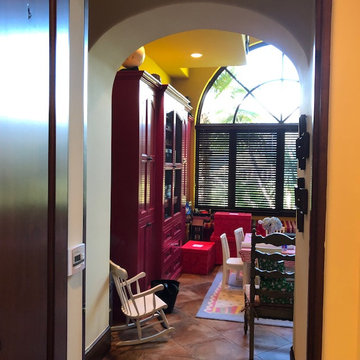
This is the before photo of a soon to be dedicated Media Room
ロサンゼルスにあるラグジュアリーな中くらいなエクレクティックスタイルのおしゃれな独立型ファミリールーム (ゲームルーム、黄色い壁、セラミックタイルの床、暖炉なし、内蔵型テレビ、茶色い床) の写真
ロサンゼルスにあるラグジュアリーな中くらいなエクレクティックスタイルのおしゃれな独立型ファミリールーム (ゲームルーム、黄色い壁、セラミックタイルの床、暖炉なし、内蔵型テレビ、茶色い床) の写真
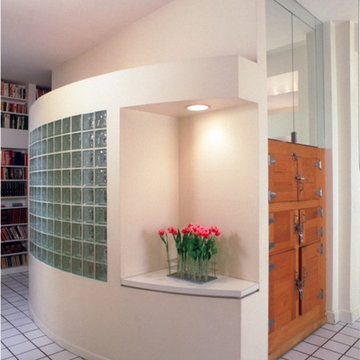
The excessive length of the existing hallway is reduced by the creation of a new room - the study - around which circulation flows in a "Y." The study is thus the head of the space. It's glowing glass block facade is an integral window. Display niches on either side invite progression down the hallway.
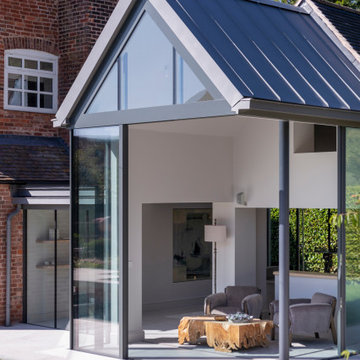
A stunning 16th Century listed Queen Anne Manor House with contemporary Sky-Frame extension which features stunning Janey Butler Interiors design and style throughout. The fabulous contemporary zinc and glass extension with its 3 metre high sliding Sky-Frame windows allows for incredible views across the newly created garden towards the newly built Oak and Glass Gym & Garage building. When fully open the space achieves incredible indoor-outdoor contemporary living. A wonderful project designed, built and completed by Riba Llama Architects & Janey Butler Interiors of the Llama Group of Design companies.
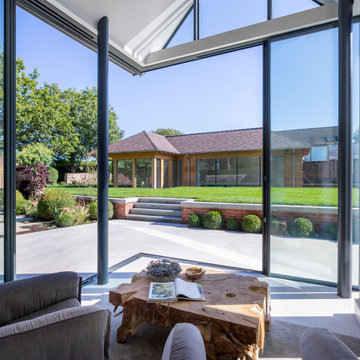
A stunning 16th Century listed Queen Anne Manor House with contemporary Sky-Frame extension which features stunning Janey Butler Interiors design and style throughout. The fabulous contemporary zinc and glass extension with its 3 metre high sliding Sky-Frame windows allows for incredible views across the newly created garden towards the newly built Oak and Glass Gym & Garage building. When fully open the space achieves incredible indoor-outdoor contemporary living. A wonderful project designed, built and completed by Riba Llama Architects & Janey Butler Interiors of the Llama Group of Design companies.
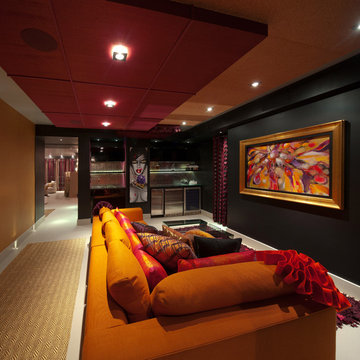
Photography by Carlos Perez Lopez © Chromatica.
他の地域にあるラグジュアリーな広いコンテンポラリースタイルのおしゃれなオープンリビング (黒い壁、セラミックタイルの床、暖炉なし、内蔵型テレビ) の写真
他の地域にあるラグジュアリーな広いコンテンポラリースタイルのおしゃれなオープンリビング (黒い壁、セラミックタイルの床、暖炉なし、内蔵型テレビ) の写真
ラグジュアリーなファミリールーム (セラミックタイルの床、内蔵型テレビ) の写真
1