ラグジュアリーなファミリールーム (漆喰の暖炉まわり、ライブラリー) の写真
絞り込み:
資材コスト
並び替え:今日の人気順
写真 1〜20 枚目(全 45 枚)
1/4

For this classic San Francisco William Wurster house, we complemented the iconic modernist architecture, urban landscape, and Bay views with contemporary silhouettes and a neutral color palette. We subtly incorporated the wife's love of all things equine and the husband's passion for sports into the interiors. The family enjoys entertaining, and the multi-level home features a gourmet kitchen, wine room, and ample areas for dining and relaxing. An elevator conveniently climbs to the top floor where a serene master suite awaits.

2019--Brand new construction of a 2,500 square foot house with 4 bedrooms and 3-1/2 baths located in Menlo Park, Ca. This home was designed by Arch Studio, Inc., David Eichler Photography

Interior Design Konzept & Umsetzung: EMMA B. HOME
Fotograf: Markus Tedeskino
ハンブルクにあるラグジュアリーな広いコンテンポラリースタイルのおしゃれなロフトリビング (ライブラリー、緑の壁、漆喰の暖炉まわり、テレビなし、横長型暖炉、グレーの床) の写真
ハンブルクにあるラグジュアリーな広いコンテンポラリースタイルのおしゃれなロフトリビング (ライブラリー、緑の壁、漆喰の暖炉まわり、テレビなし、横長型暖炉、グレーの床) の写真
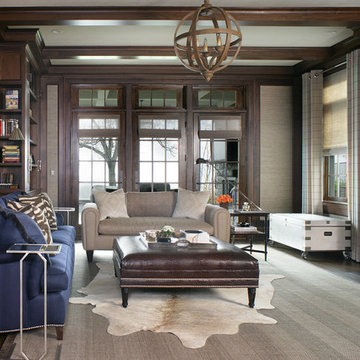
A wonderfully masculine study with leather and wood touches. An enclosed television above the fireplace lets this room transition from football to quiet reading. Photography by Peter Rymwid.
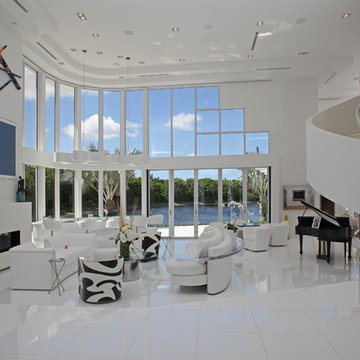
マイアミにあるラグジュアリーな巨大なコンテンポラリースタイルのおしゃれなオープンリビング (白い壁、横長型暖炉、壁掛け型テレビ、ライブラリー、大理石の床、漆喰の暖炉まわり) の写真

Nice 2-story living room filled with natural light
ヒューストンにあるラグジュアリーな広いカントリー風のおしゃれなオープンリビング (ライブラリー、白い壁、無垢フローリング、標準型暖炉、漆喰の暖炉まわり、内蔵型テレビ、茶色い床、表し梁) の写真
ヒューストンにあるラグジュアリーな広いカントリー風のおしゃれなオープンリビング (ライブラリー、白い壁、無垢フローリング、標準型暖炉、漆喰の暖炉まわり、内蔵型テレビ、茶色い床、表し梁) の写真
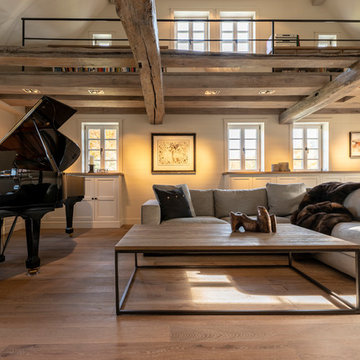
www.hoerenzrieber.de
フランクフルトにあるラグジュアリーな巨大なカントリー風のおしゃれなオープンリビング (ライブラリー、白い壁、横長型暖炉、漆喰の暖炉まわり、内蔵型テレビ、グレーの床、塗装フローリング) の写真
フランクフルトにあるラグジュアリーな巨大なカントリー風のおしゃれなオープンリビング (ライブラリー、白い壁、横長型暖炉、漆喰の暖炉まわり、内蔵型テレビ、グレーの床、塗装フローリング) の写真
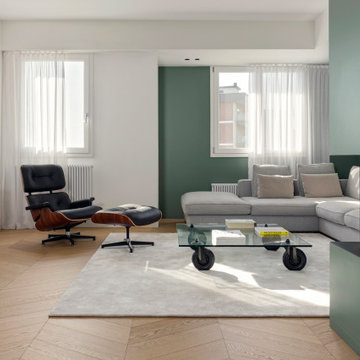
Salotto, con divano su misura ad angolo in tessuto chiaro, tappeto, tavolino Fontana Arte di Gae Aulenti, poltrona Long Chair di Eames. Camino a legna trifacciale in volume colore verde grigio. La Tv è incassata in un mobile a filo parete, come anche le casse ai lati. Tende filtranti bianche.
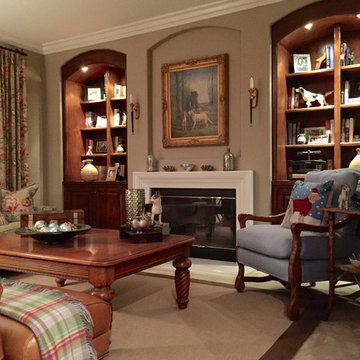
サンディエゴにあるラグジュアリーな広いトラディショナルスタイルのおしゃれな独立型ファミリールーム (ライブラリー、茶色い壁、トラバーチンの床、標準型暖炉、漆喰の暖炉まわり、内蔵型テレビ) の写真
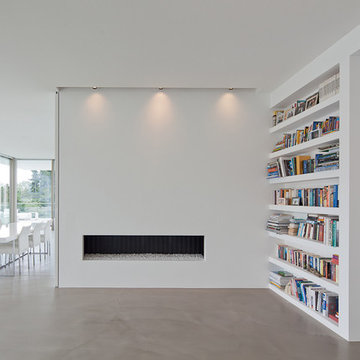
Photographer: Jose Campos - arqf.net, Architektubüro Philipp: philipparchitekten.de
ミュンヘンにあるラグジュアリーなコンテンポラリースタイルのおしゃれなオープンリビング (白い壁、コンクリートの床、横長型暖炉、漆喰の暖炉まわり、ライブラリー) の写真
ミュンヘンにあるラグジュアリーなコンテンポラリースタイルのおしゃれなオープンリビング (白い壁、コンクリートの床、横長型暖炉、漆喰の暖炉まわり、ライブラリー) の写真
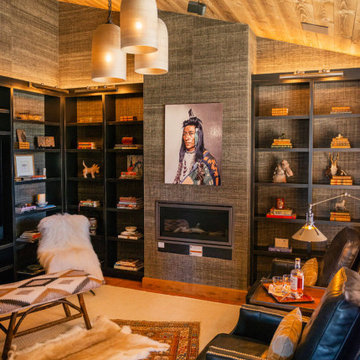
他の地域にあるラグジュアリーな広いラスティックスタイルのおしゃれな独立型ファミリールーム (ライブラリー、茶色い壁、無垢フローリング、標準型暖炉、漆喰の暖炉まわり、埋込式メディアウォール、茶色い床、板張り天井、壁紙) の写真
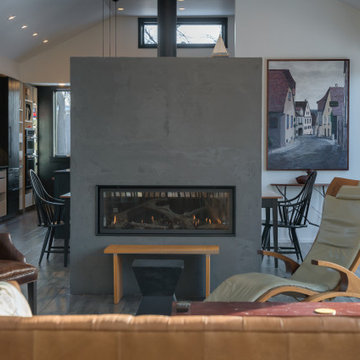
The architect who designed this house happened to be the homeowner. He designed the the "studio type" house around two see through fireplaces so that they could enjoy the fireplaces throughout the day and evening. They chose this style because it has minimal trim, large viewing area, variable flame and quiet fan to distribute the heat.
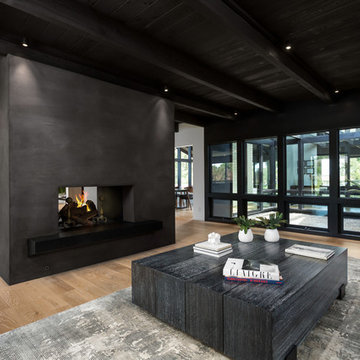
Den with two-sided wood burning fireplace. Courtyard atrium, Dining Room and Kitchen beyond. Photo by Clark Dugger
オレンジカウンティにあるラグジュアリーな広いミッドセンチュリースタイルのおしゃれなオープンリビング (白い壁、淡色無垢フローリング、両方向型暖炉、漆喰の暖炉まわり、ベージュの床、ライブラリー) の写真
オレンジカウンティにあるラグジュアリーな広いミッドセンチュリースタイルのおしゃれなオープンリビング (白い壁、淡色無垢フローリング、両方向型暖炉、漆喰の暖炉まわり、ベージュの床、ライブラリー) の写真
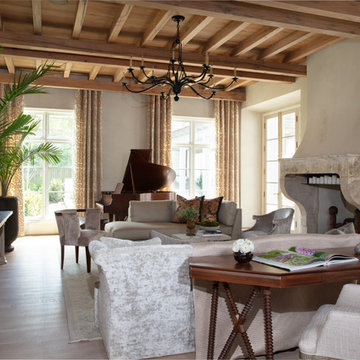
Something old. Something new. A perfect balance.
Reclaimed white oak, limed plaster with an antique mantle and fireplace surround and vintage Steinway combines perfectly with a contemporary layout of furnishings and accessories.
Mantle and Fireplace surround: Chateau Domingue, Houston.

La maggior parte degli arredi è stata disegnata su misura.
In questa foto abbiamo creato una contro-parete per avere la libreria e la tv completamente incassate a filo muro.
Luci integrate nel muro di M1 di Viabizzuno.
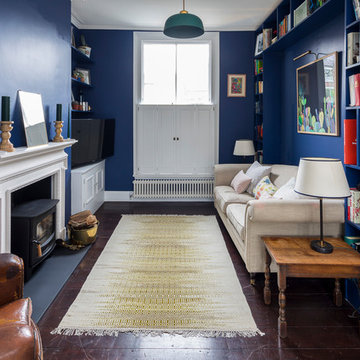
Stylish open plan living space made of front room and back room joined together by big opening. Featuring wood burning stove and some unique pieces of furniture, as well as home library and loads of natural light making it part of this extensive renovation project.
Chris Snook
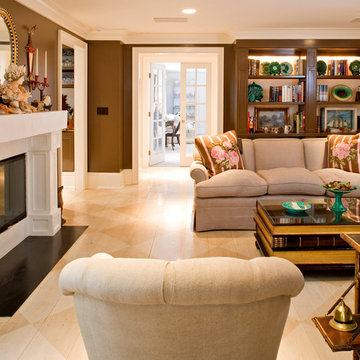
Library with a fireplace and custom built-in's.
ニューヨークにあるラグジュアリーな広いトランジショナルスタイルのおしゃれなオープンリビング (ライブラリー、茶色い壁、塗装フローリング、標準型暖炉、漆喰の暖炉まわり) の写真
ニューヨークにあるラグジュアリーな広いトランジショナルスタイルのおしゃれなオープンリビング (ライブラリー、茶色い壁、塗装フローリング、標準型暖炉、漆喰の暖炉まわり) の写真
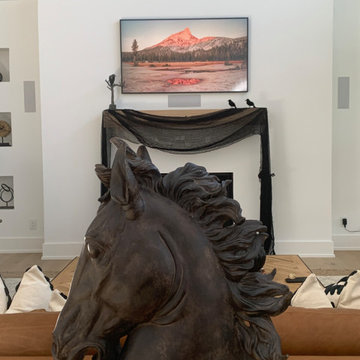
Samsung "The Frame TV" mounted above fireplace. With InWall Monitor Audio Speakers for a full 5.1 Surround Sound system.
デトロイトにあるラグジュアリーな広いコンテンポラリースタイルのおしゃれなロフトリビング (ライブラリー、白い壁、淡色無垢フローリング、標準型暖炉、漆喰の暖炉まわり、埋込式メディアウォール、茶色い床) の写真
デトロイトにあるラグジュアリーな広いコンテンポラリースタイルのおしゃれなロフトリビング (ライブラリー、白い壁、淡色無垢フローリング、標準型暖炉、漆喰の暖炉まわり、埋込式メディアウォール、茶色い床) の写真
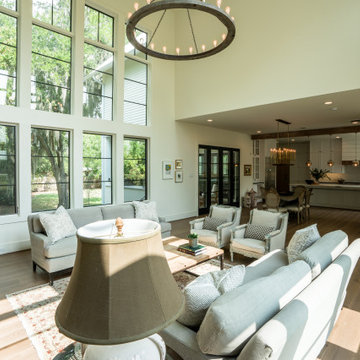
Nice 2-story living room filled with natural light
ヒューストンにあるラグジュアリーな広いカントリー風のおしゃれなオープンリビング (ライブラリー、白い壁、無垢フローリング、標準型暖炉、漆喰の暖炉まわり、内蔵型テレビ、茶色い床、表し梁) の写真
ヒューストンにあるラグジュアリーな広いカントリー風のおしゃれなオープンリビング (ライブラリー、白い壁、無垢フローリング、標準型暖炉、漆喰の暖炉まわり、内蔵型テレビ、茶色い床、表し梁) の写真
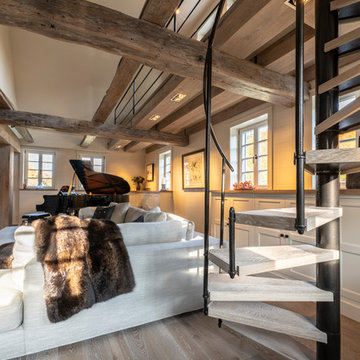
www.hoerenzrieber.de
フランクフルトにあるラグジュアリーな巨大なコンテンポラリースタイルのおしゃれなオープンリビング (ライブラリー、白い壁、横長型暖炉、漆喰の暖炉まわり、内蔵型テレビ、グレーの床) の写真
フランクフルトにあるラグジュアリーな巨大なコンテンポラリースタイルのおしゃれなオープンリビング (ライブラリー、白い壁、横長型暖炉、漆喰の暖炉まわり、内蔵型テレビ、グレーの床) の写真
ラグジュアリーなファミリールーム (漆喰の暖炉まわり、ライブラリー) の写真
1