ラグジュアリーなファミリールーム (レンガの暖炉まわり、金属の暖炉まわり、緑の壁) の写真
絞り込み:
資材コスト
並び替え:今日の人気順
写真 1〜15 枚目(全 15 枚)
1/5
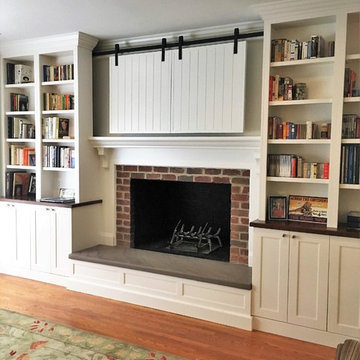
Our clients were adamant about hiding their TV, so our team devised a clever solution to hide the wall-mounted TV behind barn doors that slide behind the upper cabinetry when open. The outer upper cabinets are full depth and the inner cabinets are reduced to hide the doors.
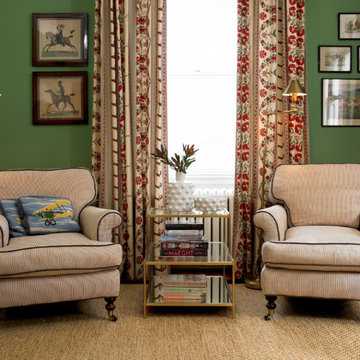
Susan Burdick Photography
サンフランシスコにあるラグジュアリーな広いトラディショナルスタイルのおしゃれな独立型ファミリールーム (ライブラリー、緑の壁、無垢フローリング、標準型暖炉、レンガの暖炉まわり) の写真
サンフランシスコにあるラグジュアリーな広いトラディショナルスタイルのおしゃれな独立型ファミリールーム (ライブラリー、緑の壁、無垢フローリング、標準型暖炉、レンガの暖炉まわり) の写真
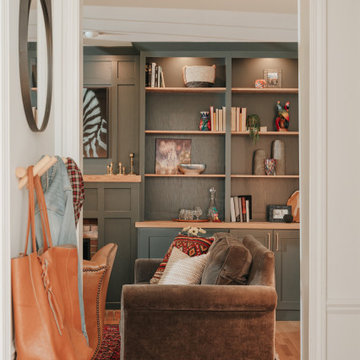
デトロイトにあるラグジュアリーな中くらいなモダンスタイルのおしゃれな独立型ファミリールーム (緑の壁、淡色無垢フローリング、標準型暖炉、レンガの暖炉まわり、埋込式メディアウォール、茶色い床) の写真
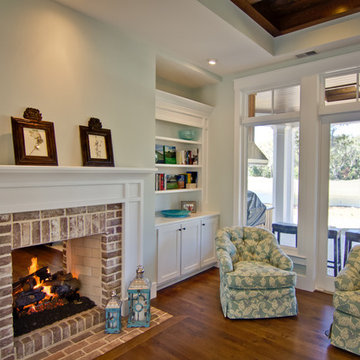
アトランタにあるラグジュアリーな中くらいなトラディショナルスタイルのおしゃれなファミリールーム (緑の壁、濃色無垢フローリング、標準型暖炉、レンガの暖炉まわり、テレビなし) の写真
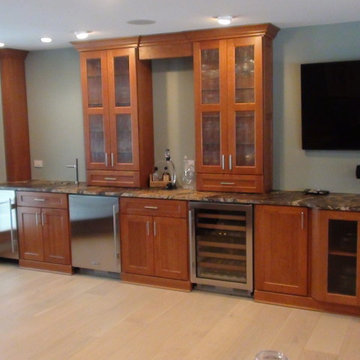
Renovated kitchen while incorporating a table in with the kitchen island. Removed walls for an open floor plan to create a great room. Custom cabinetry and lighting including entertainment and bar area with granite countertops
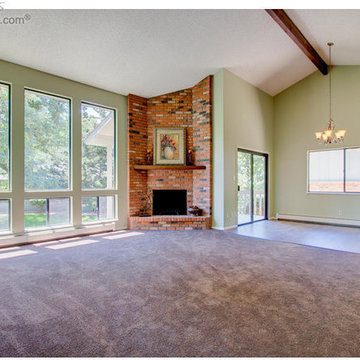
Over Three years, more than 28 comprehensive fix and flips for one investment team. Work raging from structural wall moves, room additions, fire damage, mold remediation, partition relocation, kitchens, baths, custom tile, awnings, decks and more.
Full interior and exterior repaints. Both hands on work and crew supervision.
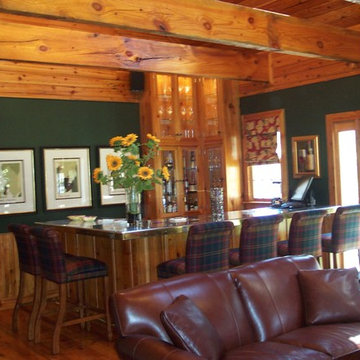
Former workshop transformed into the ultimate man cave.
リッチモンドにあるラグジュアリーな広いトラディショナルスタイルのおしゃれなオープンリビング (ホームバー、緑の壁、標準型暖炉、レンガの暖炉まわり、壁掛け型テレビ) の写真
リッチモンドにあるラグジュアリーな広いトラディショナルスタイルのおしゃれなオープンリビング (ホームバー、緑の壁、標準型暖炉、レンガの暖炉まわり、壁掛け型テレビ) の写真
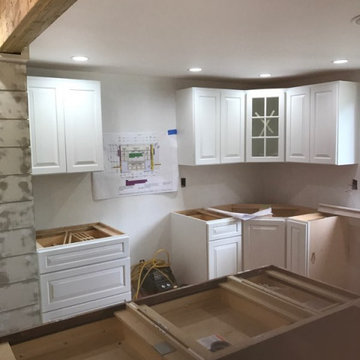
Full Home Including 7 Living Room,1 Guest Room,4 Bedroom, 1 Reading/Children Room, 1 Drowing Room. 1 Dining space, 3 Bathroom, 2 Kitchen Room (1 Master Kitchen + 1 Sub kitchen.
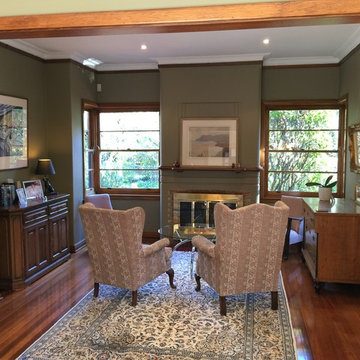
Rick Maier
キャンベラにあるラグジュアリーな巨大なおしゃれなファミリールーム (ライブラリー、緑の壁、濃色無垢フローリング、標準型暖炉、金属の暖炉まわり) の写真
キャンベラにあるラグジュアリーな巨大なおしゃれなファミリールーム (ライブラリー、緑の壁、濃色無垢フローリング、標準型暖炉、金属の暖炉まわり) の写真
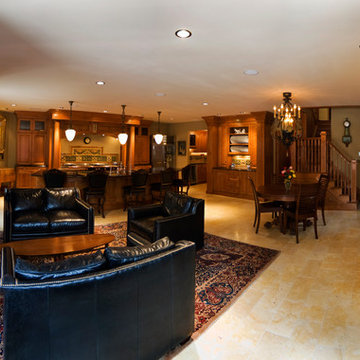
他の地域にあるラグジュアリーな中くらいなヴィクトリアン調のおしゃれなオープンリビング (緑の壁、大理石の床、標準型暖炉、レンガの暖炉まわり、埋込式メディアウォール) の写真
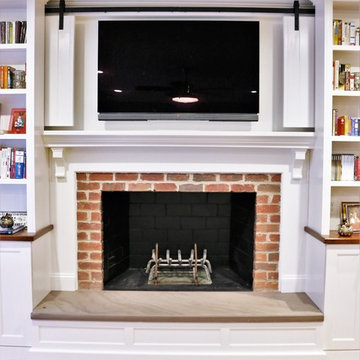
The barn doors are an elegant solution to hide and reveal the TV. They add to the farmhouse decor when the TV is hidden, and conveniently slide out of the way when open. The custom, built-in shelving matches the cabinetry in the adjacent kitchen.
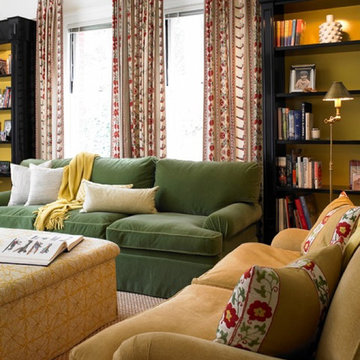
Susan Burdick Photography
サンフランシスコにあるラグジュアリーな広いトラディショナルスタイルのおしゃれな独立型ファミリールーム (ライブラリー、緑の壁、無垢フローリング、標準型暖炉、レンガの暖炉まわり) の写真
サンフランシスコにあるラグジュアリーな広いトラディショナルスタイルのおしゃれな独立型ファミリールーム (ライブラリー、緑の壁、無垢フローリング、標準型暖炉、レンガの暖炉まわり) の写真
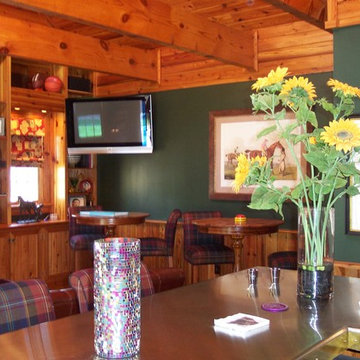
Former workshop transformed into the ultimate man cave.
リッチモンドにあるラグジュアリーな中くらいなトラディショナルスタイルのおしゃれなオープンリビング (ホームバー、緑の壁、標準型暖炉、レンガの暖炉まわり、壁掛け型テレビ) の写真
リッチモンドにあるラグジュアリーな中くらいなトラディショナルスタイルのおしゃれなオープンリビング (ホームバー、緑の壁、標準型暖炉、レンガの暖炉まわり、壁掛け型テレビ) の写真
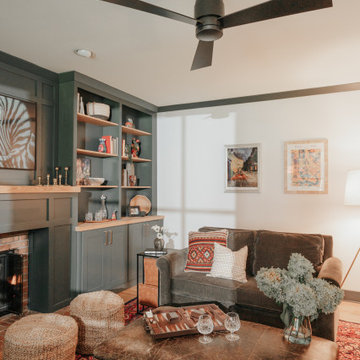
デトロイトにあるラグジュアリーな中くらいなモダンスタイルのおしゃれな独立型ファミリールーム (緑の壁、淡色無垢フローリング、標準型暖炉、レンガの暖炉まわり、埋込式メディアウォール、茶色い床) の写真
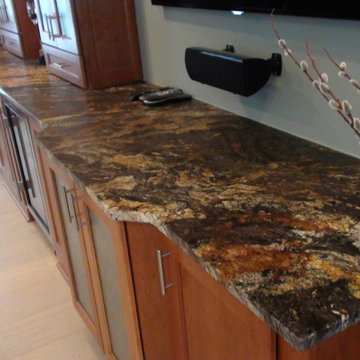
Renovated kitchen while incorporating a table in with the kitchen island. Removed walls for an open floor plan to create a great room. Custom cabinetry and lighting including entertainment and bar area with granite countertops.
ラグジュアリーなファミリールーム (レンガの暖炉まわり、金属の暖炉まわり、緑の壁) の写真
1