ラグジュアリーなファミリールーム (レンガの暖炉まわり、金属の暖炉まわり、壁掛け型テレビ、緑の壁) の写真
絞り込み:
資材コスト
並び替え:今日の人気順
写真 1〜5 枚目(全 5 枚)
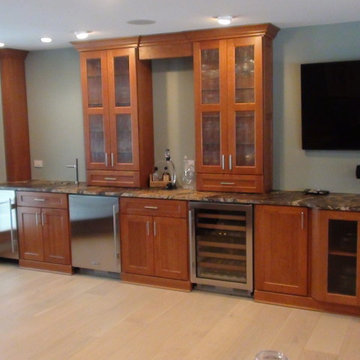
Renovated kitchen while incorporating a table in with the kitchen island. Removed walls for an open floor plan to create a great room. Custom cabinetry and lighting including entertainment and bar area with granite countertops
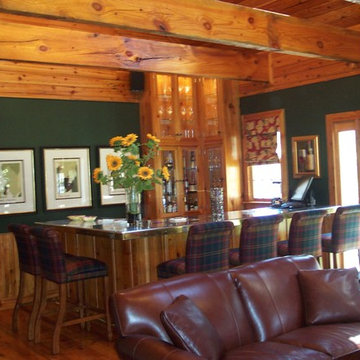
Former workshop transformed into the ultimate man cave.
リッチモンドにあるラグジュアリーな広いトラディショナルスタイルのおしゃれなオープンリビング (ホームバー、緑の壁、標準型暖炉、レンガの暖炉まわり、壁掛け型テレビ) の写真
リッチモンドにあるラグジュアリーな広いトラディショナルスタイルのおしゃれなオープンリビング (ホームバー、緑の壁、標準型暖炉、レンガの暖炉まわり、壁掛け型テレビ) の写真
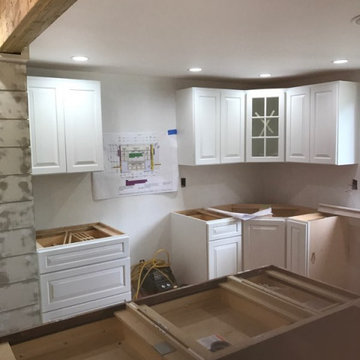
Full Home Including 7 Living Room,1 Guest Room,4 Bedroom, 1 Reading/Children Room, 1 Drowing Room. 1 Dining space, 3 Bathroom, 2 Kitchen Room (1 Master Kitchen + 1 Sub kitchen.
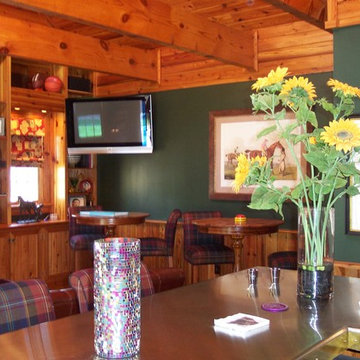
Former workshop transformed into the ultimate man cave.
リッチモンドにあるラグジュアリーな中くらいなトラディショナルスタイルのおしゃれなオープンリビング (ホームバー、緑の壁、標準型暖炉、レンガの暖炉まわり、壁掛け型テレビ) の写真
リッチモンドにあるラグジュアリーな中くらいなトラディショナルスタイルのおしゃれなオープンリビング (ホームバー、緑の壁、標準型暖炉、レンガの暖炉まわり、壁掛け型テレビ) の写真
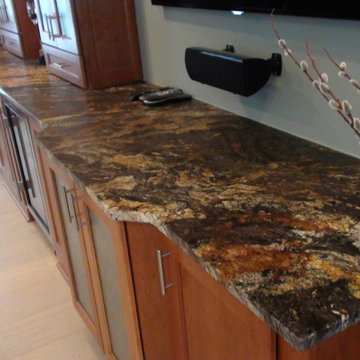
Renovated kitchen while incorporating a table in with the kitchen island. Removed walls for an open floor plan to create a great room. Custom cabinetry and lighting including entertainment and bar area with granite countertops.
ラグジュアリーなファミリールーム (レンガの暖炉まわり、金属の暖炉まわり、壁掛け型テレビ、緑の壁) の写真
1