ラグジュアリーなファミリールーム (暖炉なし、壁紙) の写真
絞り込み:
資材コスト
並び替え:今日の人気順
写真 1〜20 枚目(全 31 枚)
1/4
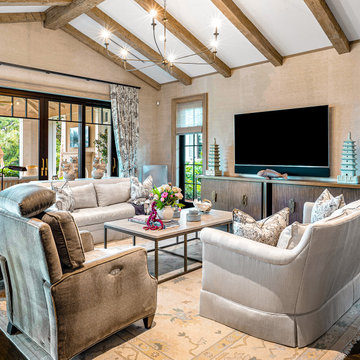
マイアミにあるラグジュアリーな巨大なトロピカルスタイルのおしゃれなオープンリビング (濃色無垢フローリング、暖炉なし、壁掛け型テレビ、茶色い床、三角天井、壁紙、ベージュの天井、ベージュの壁) の写真
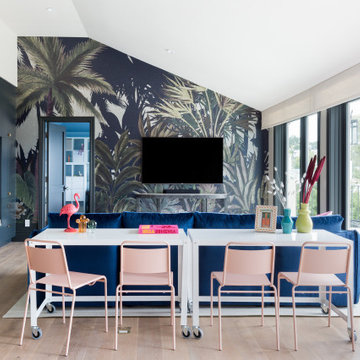
ヒューストンにあるラグジュアリーな広いコンテンポラリースタイルのおしゃれなファミリールーム (壁紙、マルチカラーの壁、淡色無垢フローリング、暖炉なし、壁掛け型テレビ、三角天井) の写真
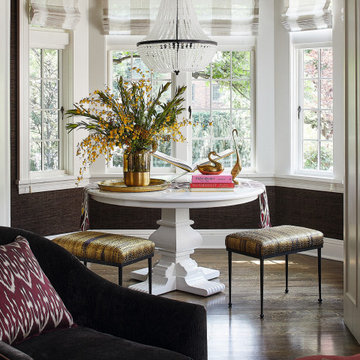
This family room features a window-side seating area with a white table and gold stools. A mini chandelier hangs above the table. A black accent chair matches the dark, textured wallpaper lining the walls.
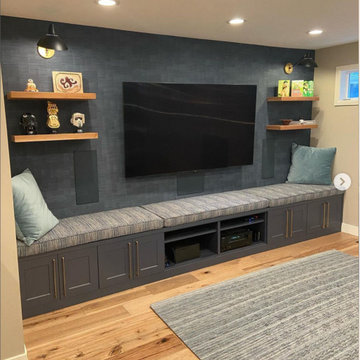
A simple media wall that took unbelievably NINE different skilled sub contractors to accomplish. Details are everything and if you don’t notice them, we did it right!
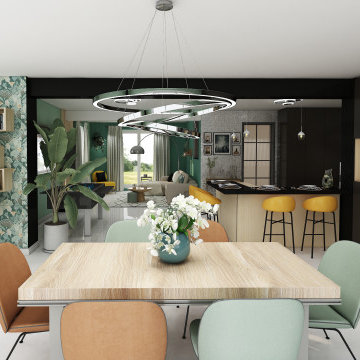
Afin de créer une ambiance chaleureuse dans cette grande pièce, nous avons privilégié le bois, et nous sommes restés dans des mêmes tonalités.
Le grand placard à été crée par un cuisiniste.
Ce grand lustre design a été choisi afin de ne pas obstruer la vue de la baie vitrée.
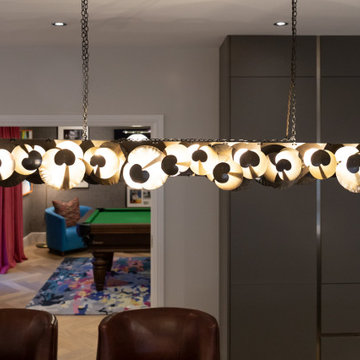
COUNTRY HOUSE INTERIOR DESIGN PROJECT
We were thrilled to be asked to provide our full interior design service for this luxury new-build country house, deep in the heart of the Lincolnshire hills.
Our client approached us as soon as his offer had been accepted on the property – the year before it was due to be finished. This was ideal, as it meant we could be involved in some important decisions regarding the interior architecture. Most importantly, we were able to input into the design of the kitchen and the state-of-the-art lighting and automation system.
This beautiful country house now boasts an ambitious, eclectic array of design styles and flavours. Some of the rooms are intended to be more neutral and practical for every-day use. While in other areas, Tim has injected plenty of drama through his signature use of colour, statement pieces and glamorous artwork.
FORMULATING THE DESIGN BRIEF
At the initial briefing stage, our client came to the table with a head full of ideas. Potential themes and styles to incorporate – thoughts on how each room might look and feel. As always, Tim listened closely. Ideas were brainstormed and explored; requirements carefully talked through. Tim then formulated a tight brief for us all to agree on before embarking on the designs.
METROPOLIS MEETS RADIO GAGA GRANDEUR
Two areas of special importance to our client were the grand, double-height entrance hall and the formal drawing room. The brief we settled on for the hall was Metropolis – Battersea Power Station – Radio Gaga Grandeur. And for the drawing room: James Bond’s drawing room where French antiques meet strong, metallic engineered Art Deco pieces. The other rooms had equally stimulating design briefs, which Tim and his team responded to with the same level of enthusiasm.
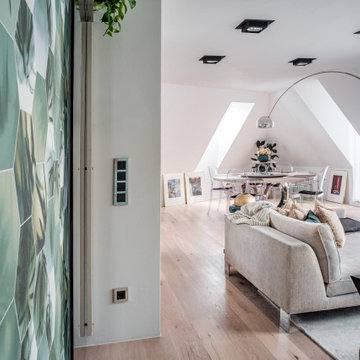
Durch eine Komplettsanierung dieser Dachgeschoss-Maisonette mit 160m² entstand eine wundervoll stilsichere Lounge zum darin wohlfühlen.
Bevor die neue Möblierung eingesetzt wurde, musste zuerst der Altbestand entsorgt werden. Weiters wurden die Sanitärsleitungen vollkommen erneuert, im oberen Teil der zweistöckigen Wohnung eine Sanitäranlage neu erstellt.
Das Mobiliar, aus Häusern wie Minotti und Fendi zusammengetragen, unterliegt stets der naturalistischen Eleganz, die sich durch zahlreiche Gold- und Silberelemente aus der grün-beigen Farbgebung kennzeichnet.
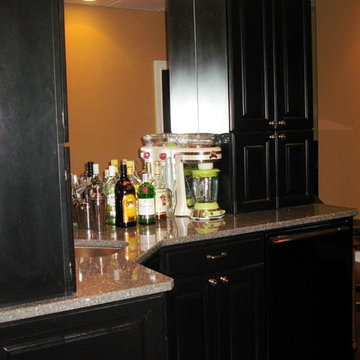
A basement, transformed Leather, French nail heads, and a rich paint, add texture and warmth to this very large basement room. The homeowners wanted a Billiards room, but didn't know where to begin.
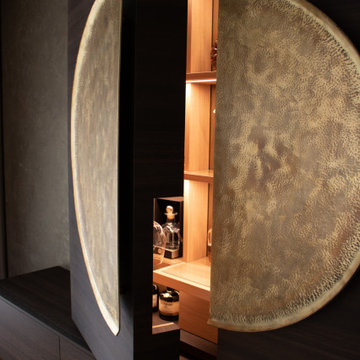
Ansicht des wandhängenden Wohnzimmermöbels in Räuchereiche. Barschranktür in leicht offenem Zustand.
Man erkennt den handgedengelten, runden Messinggriff, sowie das Innere des Barschranks mit integrierter Beleuchtung.
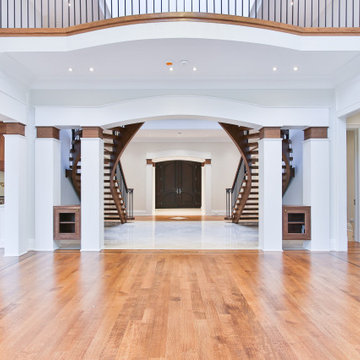
Living Room View Towards staircase
トロントにあるラグジュアリーな巨大なトラディショナルスタイルのおしゃれなオープンリビング (ホームバー、白い壁、濃色無垢フローリング、暖炉なし、石材の暖炉まわり、壁掛け型テレビ、茶色い床、折り上げ天井、壁紙) の写真
トロントにあるラグジュアリーな巨大なトラディショナルスタイルのおしゃれなオープンリビング (ホームバー、白い壁、濃色無垢フローリング、暖炉なし、石材の暖炉まわり、壁掛け型テレビ、茶色い床、折り上げ天井、壁紙) の写真
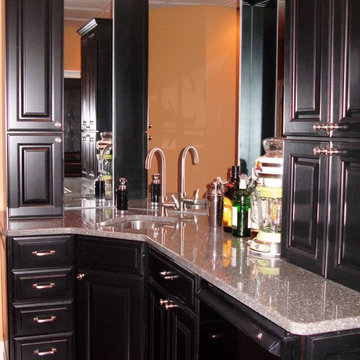
A basement, transformed Leather, French nail heads, and a rich paint, add texture and warmth to this very large basement room. The homeowners wanted a Billiards room, but didn't know where to begin.
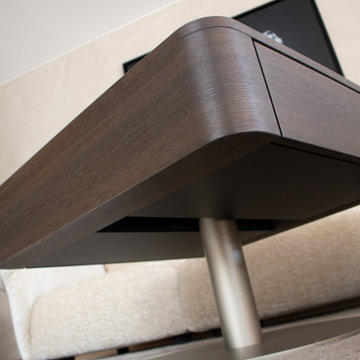
hochwertiger Couchtisch mit Messingeinsatz (angelehnt an Barschrank). Dieser besitzt abgerundete Ecken sowie einen versteckten Schubkasten. Der Tisch lässt sich dank des Fußes um 180 Grad drehen.
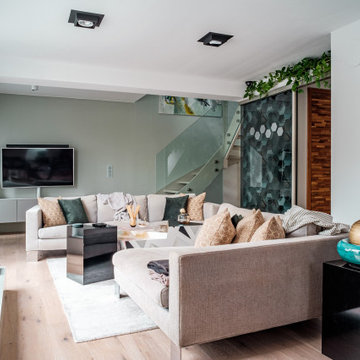
Durch eine Komplettsanierung dieser Dachgeschoss-Maisonette mit 160m² entstand eine wundervoll stilsichere Lounge zum darin wohlfühlen.
Bevor die neue Möblierung eingesetzt wurde, musste zuerst der Altbestand entsorgt werden. Weiters wurden die Sanitärsleitungen vollkommen erneuert, im oberen Teil der zweistöckigen Wohnung eine Sanitäranlage neu erstellt.
Das Mobiliar, aus Häusern wie Minotti und Fendi zusammengetragen, unterliegt stets der naturalistischen Eleganz, die sich durch zahlreiche Gold- und Silberelemente aus der grün-beigen Farbgebung kennzeichnet.
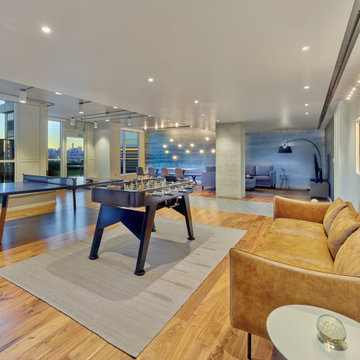
At home game room, home theatre, lounge area.
ニューヨークにあるラグジュアリーな広いコンテンポラリースタイルのおしゃれなオープンリビング (ゲームルーム、マルチカラーの壁、淡色無垢フローリング、暖炉なし、据え置き型テレビ、茶色い床、壁紙) の写真
ニューヨークにあるラグジュアリーな広いコンテンポラリースタイルのおしゃれなオープンリビング (ゲームルーム、マルチカラーの壁、淡色無垢フローリング、暖炉なし、据え置き型テレビ、茶色い床、壁紙) の写真
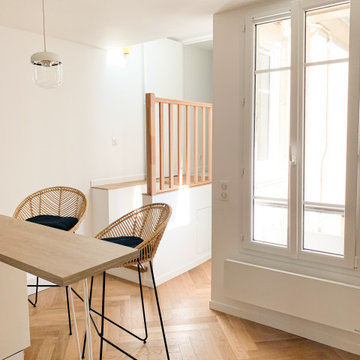
Renovation complète, aménagement et décoration d'un studio de 28m2
パリにあるラグジュアリーな小さなコンテンポラリースタイルのおしゃれなオープンリビング (ホームバー、白い壁、淡色無垢フローリング、暖炉なし、テレビなし、折り上げ天井、壁紙) の写真
パリにあるラグジュアリーな小さなコンテンポラリースタイルのおしゃれなオープンリビング (ホームバー、白い壁、淡色無垢フローリング、暖炉なし、テレビなし、折り上げ天井、壁紙) の写真
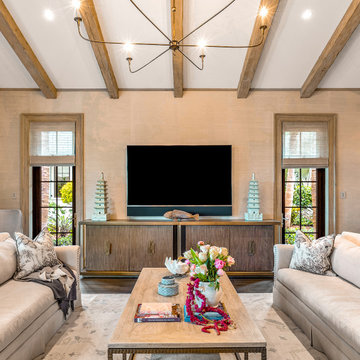
マイアミにあるラグジュアリーな巨大なトランジショナルスタイルのおしゃれなオープンリビング (濃色無垢フローリング、暖炉なし、壁掛け型テレビ、茶色い床、表し梁、壁紙、ベージュの天井、ベージュの壁) の写真
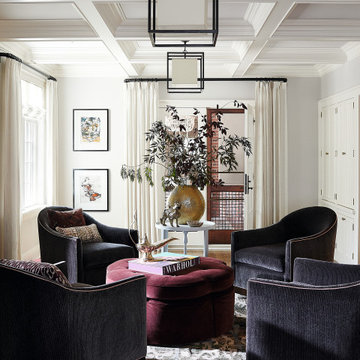
This family room has four black suede accent chairs surrounding a red suede ottoman. The walls, ceiling, and draperies are all white, contrasting well with the dark furniture and rug. A large gold-potted plant sits atop a white side table. Metal light fixtures hang overhead.
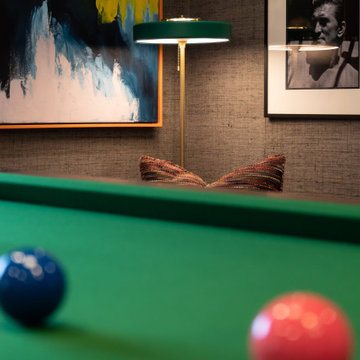
COUNTRY HOUSE INTERIOR DESIGN PROJECT
We were thrilled to be asked to provide our full interior design service for this luxury new-build country house, deep in the heart of the Lincolnshire hills.
Our client approached us as soon as his offer had been accepted on the property – the year before it was due to be finished. This was ideal, as it meant we could be involved in some important decisions regarding the interior architecture. Most importantly, we were able to input into the design of the kitchen and the state-of-the-art lighting and automation system.
This beautiful country house now boasts an ambitious, eclectic array of design styles and flavours. Some of the rooms are intended to be more neutral and practical for every-day use. While in other areas, Tim has injected plenty of drama through his signature use of colour, statement pieces and glamorous artwork.
FORMULATING THE DESIGN BRIEF
At the initial briefing stage, our client came to the table with a head full of ideas. Potential themes and styles to incorporate – thoughts on how each room might look and feel. As always, Tim listened closely. Ideas were brainstormed and explored; requirements carefully talked through. Tim then formulated a tight brief for us all to agree on before embarking on the designs.
METROPOLIS MEETS RADIO GAGA GRANDEUR
Two areas of special importance to our client were the grand, double-height entrance hall and the formal drawing room. The brief we settled on for the hall was Metropolis – Battersea Power Station – Radio Gaga Grandeur. And for the drawing room: James Bond’s drawing room where French antiques meet strong, metallic engineered Art Deco pieces. The other rooms had equally stimulating design briefs, which Tim and his team responded to with the same level of enthusiasm.
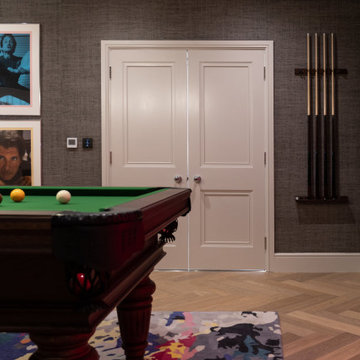
COUNTRY HOUSE INTERIOR DESIGN PROJECT
We were thrilled to be asked to provide our full interior design service for this luxury new-build country house, deep in the heart of the Lincolnshire hills.
Our client approached us as soon as his offer had been accepted on the property – the year before it was due to be finished. This was ideal, as it meant we could be involved in some important decisions regarding the interior architecture. Most importantly, we were able to input into the design of the kitchen and the state-of-the-art lighting and automation system.
This beautiful country house now boasts an ambitious, eclectic array of design styles and flavours. Some of the rooms are intended to be more neutral and practical for every-day use. While in other areas, Tim has injected plenty of drama through his signature use of colour, statement pieces and glamorous artwork.
FORMULATING THE DESIGN BRIEF
At the initial briefing stage, our client came to the table with a head full of ideas. Potential themes and styles to incorporate – thoughts on how each room might look and feel. As always, Tim listened closely. Ideas were brainstormed and explored; requirements carefully talked through. Tim then formulated a tight brief for us all to agree on before embarking on the designs.
METROPOLIS MEETS RADIO GAGA GRANDEUR
Two areas of special importance to our client were the grand, double-height entrance hall and the formal drawing room. The brief we settled on for the hall was Metropolis – Battersea Power Station – Radio Gaga Grandeur. And for the drawing room: James Bond’s drawing room where French antiques meet strong, metallic engineered Art Deco pieces. The other rooms had equally stimulating design briefs, which Tim and his team responded to with the same level of enthusiasm.
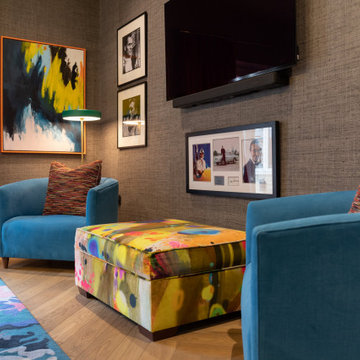
COUNTRY HOUSE INTERIOR DESIGN PROJECT
We were thrilled to be asked to provide our full interior design service for this luxury new-build country house, deep in the heart of the Lincolnshire hills.
Our client approached us as soon as his offer had been accepted on the property – the year before it was due to be finished. This was ideal, as it meant we could be involved in some important decisions regarding the interior architecture. Most importantly, we were able to input into the design of the kitchen and the state-of-the-art lighting and automation system.
This beautiful country house now boasts an ambitious, eclectic array of design styles and flavours. Some of the rooms are intended to be more neutral and practical for every-day use. While in other areas, Tim has injected plenty of drama through his signature use of colour, statement pieces and glamorous artwork.
FORMULATING THE DESIGN BRIEF
At the initial briefing stage, our client came to the table with a head full of ideas. Potential themes and styles to incorporate – thoughts on how each room might look and feel. As always, Tim listened closely. Ideas were brainstormed and explored; requirements carefully talked through. Tim then formulated a tight brief for us all to agree on before embarking on the designs.
METROPOLIS MEETS RADIO GAGA GRANDEUR
Two areas of special importance to our client were the grand, double-height entrance hall and the formal drawing room. The brief we settled on for the hall was Metropolis – Battersea Power Station – Radio Gaga Grandeur. And for the drawing room: James Bond’s drawing room where French antiques meet strong, metallic engineered Art Deco pieces. The other rooms had equally stimulating design briefs, which Tim and his team responded to with the same level of enthusiasm.
ラグジュアリーなファミリールーム (暖炉なし、壁紙) の写真
1