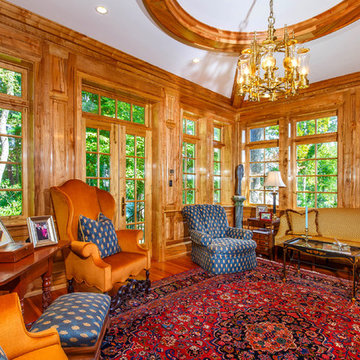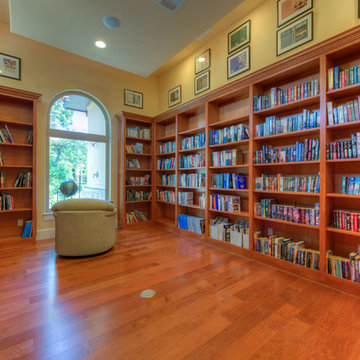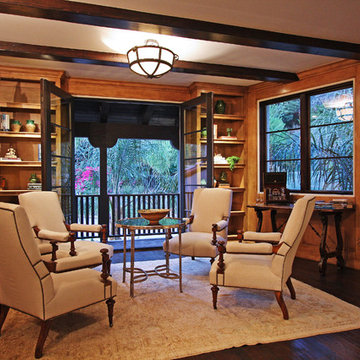ラグジュアリーな木目調のファミリールーム (ライブラリー) の写真
絞り込み:
資材コスト
並び替え:今日の人気順
写真 1〜20 枚目(全 31 枚)
1/4

Kurt Johnson
オマハにあるラグジュアリーな広いトラディショナルスタイルのおしゃれなファミリールーム (ライブラリー、茶色い壁、標準型暖炉、埋込式メディアウォール、無垢フローリング、茶色いソファ) の写真
オマハにあるラグジュアリーな広いトラディショナルスタイルのおしゃれなファミリールーム (ライブラリー、茶色い壁、標準型暖炉、埋込式メディアウォール、無垢フローリング、茶色いソファ) の写真
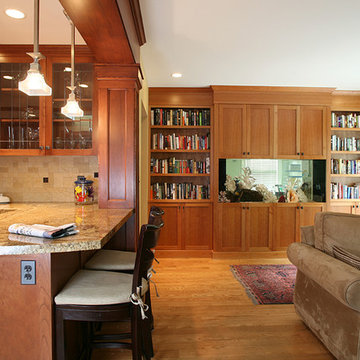
シアトルにあるラグジュアリーな中くらいなトラディショナルスタイルのおしゃれなオープンリビング (ライブラリー、無垢フローリング、埋込式メディアウォール、黄色い壁、暖炉なし) の写真
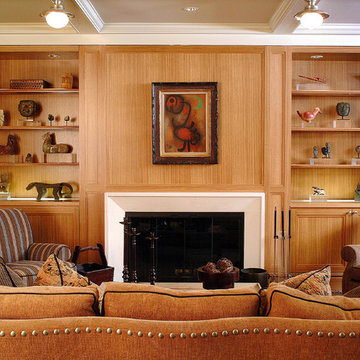
Pat Miller
ニューヨークにあるラグジュアリーな巨大なトラディショナルスタイルのおしゃれな独立型ファミリールーム (ライブラリー、ベージュの壁、カーペット敷き、標準型暖炉、石材の暖炉まわり、埋込式メディアウォール) の写真
ニューヨークにあるラグジュアリーな巨大なトラディショナルスタイルのおしゃれな独立型ファミリールーム (ライブラリー、ベージュの壁、カーペット敷き、標準型暖炉、石材の暖炉まわり、埋込式メディアウォール) の写真
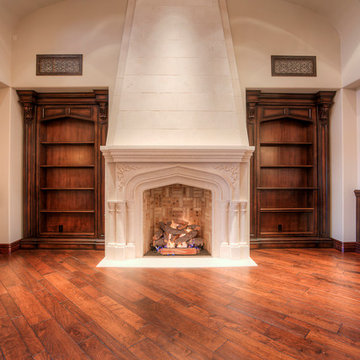
We absolutely adore this living room's arched entryways, the fireplaces custom bricks & masonry, mantel, and wood floors.
フェニックスにあるラグジュアリーな巨大なトラディショナルスタイルのおしゃれな独立型ファミリールーム (標準型暖炉、石材の暖炉まわり、テレビなし、ライブラリー、白い壁、濃色無垢フローリング) の写真
フェニックスにあるラグジュアリーな巨大なトラディショナルスタイルのおしゃれな独立型ファミリールーム (標準型暖炉、石材の暖炉まわり、テレビなし、ライブラリー、白い壁、濃色無垢フローリング) の写真
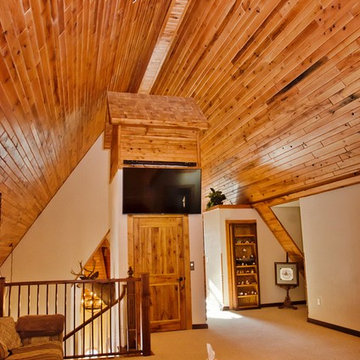
The possibilities are endless for this open, rustic living space. It can be a space that grows with you -- an extra living room for the kids, a reading nook, play area, the sky is the limit and, judging by this high ceiling, the sky isn't too far away.
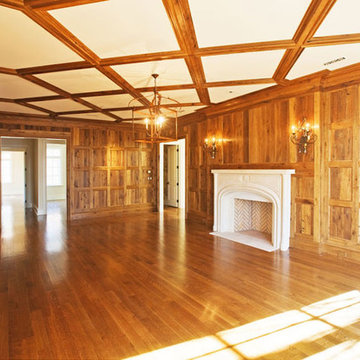
ローリーにあるラグジュアリーな広いトラディショナルスタイルのおしゃれな独立型ファミリールーム (ライブラリー、茶色い壁、無垢フローリング、コーナー設置型暖炉、石材の暖炉まわり) の写真
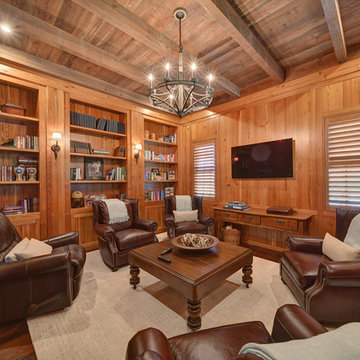
Antique Heart Pine Library; photos by Harlan Hambright
ジャクソンビルにあるラグジュアリーな中くらいなトラディショナルスタイルのおしゃれなファミリールーム (ライブラリー) の写真
ジャクソンビルにあるラグジュアリーな中くらいなトラディショナルスタイルのおしゃれなファミリールーム (ライブラリー) の写真
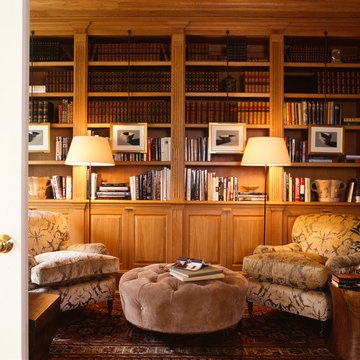
Maura McEvoy
ワシントンD.C.にあるラグジュアリーな中くらいなトランジショナルスタイルのおしゃれな独立型ファミリールーム (ライブラリー、茶色い壁、無垢フローリング、暖炉なし、テレビなし) の写真
ワシントンD.C.にあるラグジュアリーな中くらいなトランジショナルスタイルのおしゃれな独立型ファミリールーム (ライブラリー、茶色い壁、無垢フローリング、暖炉なし、テレビなし) の写真

Quaint and intimate family room with gorgeous cast stone fireplace and wood floors.
フェニックスにあるラグジュアリーな巨大な地中海スタイルのおしゃれな独立型ファミリールーム (ライブラリー、ベージュの壁、濃色無垢フローリング、標準型暖炉、石材の暖炉まわり、壁掛け型テレビ、茶色い床) の写真
フェニックスにあるラグジュアリーな巨大な地中海スタイルのおしゃれな独立型ファミリールーム (ライブラリー、ベージュの壁、濃色無垢フローリング、標準型暖炉、石材の暖炉まわり、壁掛け型テレビ、茶色い床) の写真
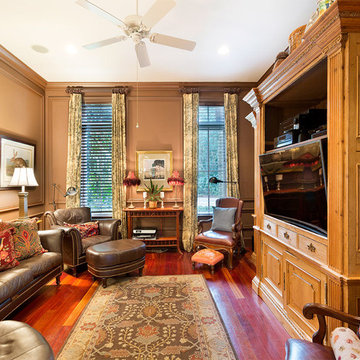
Family Room
他の地域にあるラグジュアリーな中くらいなトロピカルスタイルのおしゃれな独立型ファミリールーム (ライブラリー、茶色い壁、無垢フローリング、暖炉なし、埋込式メディアウォール、茶色い床) の写真
他の地域にあるラグジュアリーな中くらいなトロピカルスタイルのおしゃれな独立型ファミリールーム (ライブラリー、茶色い壁、無垢フローリング、暖炉なし、埋込式メディアウォール、茶色い床) の写真
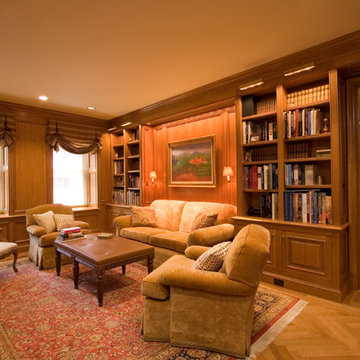
Living in a three bedroom, two bathroom apartment with a tiny, oddly shaped but typical New York City kitchen on the very fashionable Upper East Side was great, but with a growing family, and the social gatherings they enjoy hosting, space was becoming an issue. When the adjacent apartment became available, it was clear that the, “if only this apartment were bigger dream” was coming true. The two apartments were joined. The newly acquired spaces were developed for their more public living spaces and the original apartment was renovated into more gracious bedrooms each with its own private bath area and a Master suite complete with fireplace and this more casual family room.
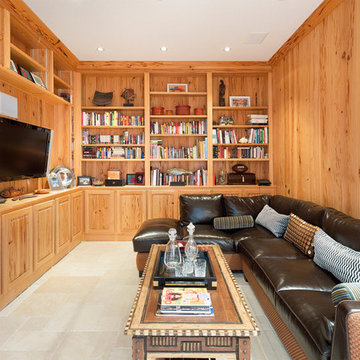
Family Room
マイアミにあるラグジュアリーな中くらいな地中海スタイルのおしゃれな独立型ファミリールーム (ライブラリー、ベージュの壁、トラバーチンの床、暖炉なし、壁掛け型テレビ、ベージュの床) の写真
マイアミにあるラグジュアリーな中くらいな地中海スタイルのおしゃれな独立型ファミリールーム (ライブラリー、ベージュの壁、トラバーチンの床、暖炉なし、壁掛け型テレビ、ベージュの床) の写真
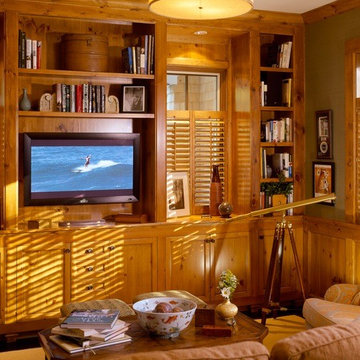
ボストンにあるラグジュアリーな中くらいなビーチスタイルのおしゃれな独立型ファミリールーム (ライブラリー、茶色い壁、濃色無垢フローリング、暖炉なし、埋込式メディアウォール) の写真
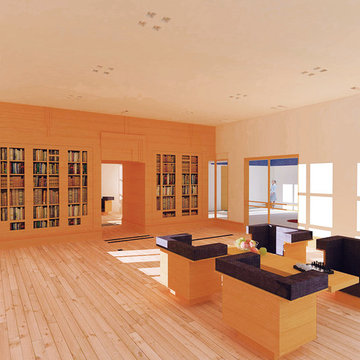
In essence, George Ranalli Architect's custom-made library shelves and sitting room are a true work of art that perfectly combines form and function. The attention to detail and precise execution of the design showcasing the firm's exceptional talent and creativity. It is a beautiful addition to any living space and a testament to the endless possibilities of innovative design.
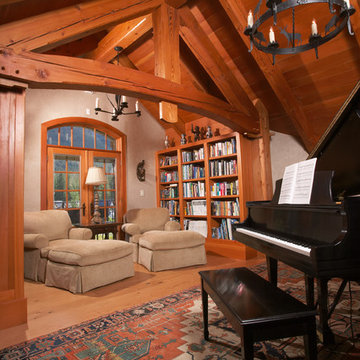
© Ted Knude Photography
カルガリーにあるラグジュアリーな巨大なラスティックスタイルのおしゃれなロフトリビング (ライブラリー、ベージュの壁、濃色無垢フローリング、暖炉なし、テレビなし) の写真
カルガリーにあるラグジュアリーな巨大なラスティックスタイルのおしゃれなロフトリビング (ライブラリー、ベージュの壁、濃色無垢フローリング、暖炉なし、テレビなし) の写真
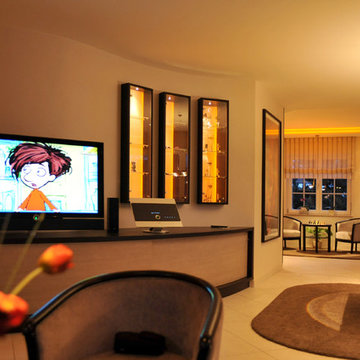
ベルリンにあるラグジュアリーな広いコンテンポラリースタイルのおしゃれなロフトリビング (ライブラリー、ベージュの壁、磁器タイルの床、据え置き型テレビ、ベージュの床) の写真
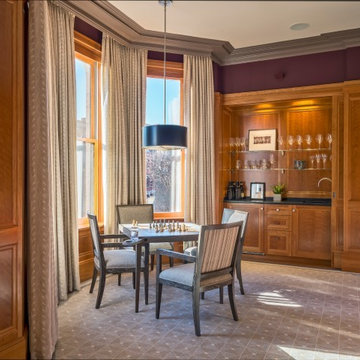
Richard Mandelkorn
ボストンにあるラグジュアリーな中くらいなトラディショナルスタイルのおしゃれな独立型ファミリールーム (ライブラリー、茶色い壁、カーペット敷き、標準型暖炉、石材の暖炉まわり、内蔵型テレビ) の写真
ボストンにあるラグジュアリーな中くらいなトラディショナルスタイルのおしゃれな独立型ファミリールーム (ライブラリー、茶色い壁、カーペット敷き、標準型暖炉、石材の暖炉まわり、内蔵型テレビ) の写真
ラグジュアリーな木目調のファミリールーム (ライブラリー) の写真
1
