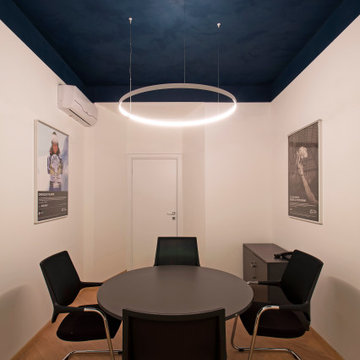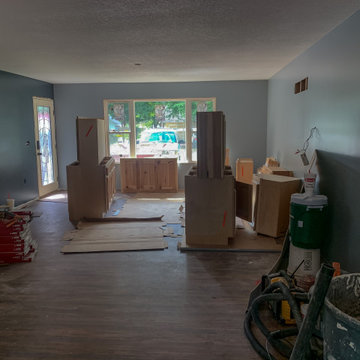ラグジュアリーな黒いファミリールーム (青い壁) の写真
絞り込み:
資材コスト
並び替え:今日の人気順
写真 1〜20 枚目(全 26 枚)
1/4
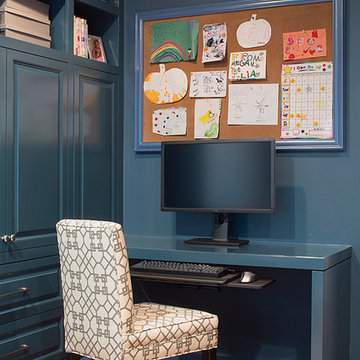
Eric Rorer
サンフランシスコにあるラグジュアリーな中くらいなトランジショナルスタイルのおしゃれなオープンリビング (ライブラリー、青い壁、無垢フローリング、暖炉なし、埋込式メディアウォール) の写真
サンフランシスコにあるラグジュアリーな中くらいなトランジショナルスタイルのおしゃれなオープンリビング (ライブラリー、青い壁、無垢フローリング、暖炉なし、埋込式メディアウォール) の写真
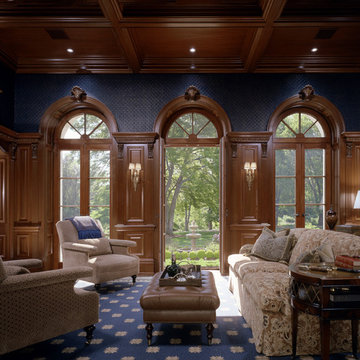
Photo by Durston Saylor
ニューヨークにあるラグジュアリーな中くらいなトラディショナルスタイルのおしゃれな独立型ファミリールーム (ライブラリー、青い壁、カーペット敷き) の写真
ニューヨークにあるラグジュアリーな中くらいなトラディショナルスタイルのおしゃれな独立型ファミリールーム (ライブラリー、青い壁、カーペット敷き) の写真

This vibrant smoking room in our Vue Sarasota Bay Condominium penthouse build-out shows off the owner's impressive collection of artwork and antique rugs gathered from around the world. Can you see yourself lounging beside those floor-to-ceiling windows overlooking Sarasota Bay?

By using an area rug to define the seating, a cozy space for hanging out is created while still having room for the baby grand piano, a bar and storage.
Tiering the millwork at the fireplace, from coffered ceiling to floor, creates a graceful composition, giving focus and unifying the room by connecting the coffered ceiling to the wall paneling below. Light fabrics are used throughout to keep the room light, warm and peaceful- accenting with blues.
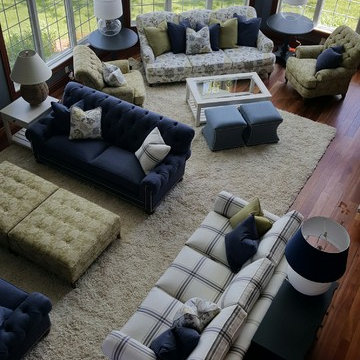
インディアナポリスにあるラグジュアリーな巨大なトランジショナルスタイルのおしゃれなオープンリビング (青い壁、淡色無垢フローリング、標準型暖炉、石材の暖炉まわり、壁掛け型テレビ) の写真
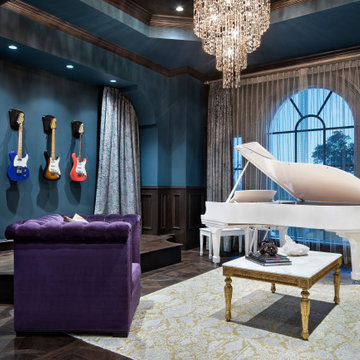
オースティンにあるラグジュアリーな広い地中海スタイルのおしゃれなオープンリビング (ミュージックルーム、青い壁、濃色無垢フローリング、暖炉なし、テレビなし、茶色い床) の写真
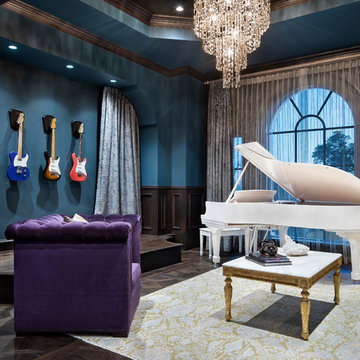
オースティンにあるラグジュアリーな巨大なトランジショナルスタイルのおしゃれなオープンリビング (ミュージックルーム、青い壁、濃色無垢フローリング、茶色い床) の写真
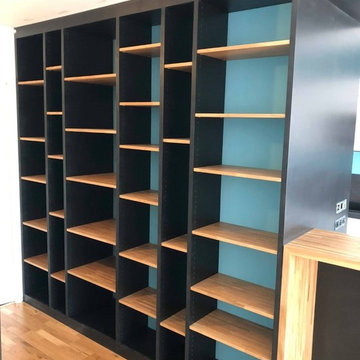
Aménagement
リールにあるラグジュアリーな中くらいなモダンスタイルのおしゃれなオープンリビング (ライブラリー、青い壁、淡色無垢フローリング) の写真
リールにあるラグジュアリーな中くらいなモダンスタイルのおしゃれなオープンリビング (ライブラリー、青い壁、淡色無垢フローリング) の写真
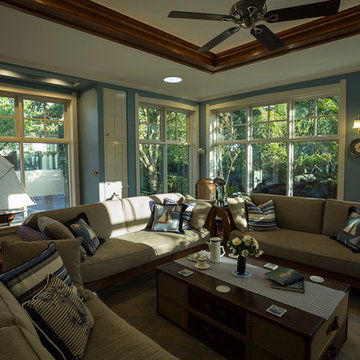
The interior space was designed to be generous in size so as 3 x three seater couches could be accommodated while comfortably walked around.
Pam Morris - Spectral Modes
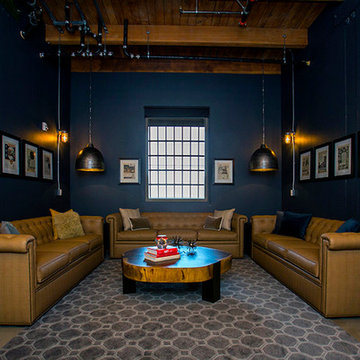
The historic Lampworks Lofts - warehouse living in downtown Oakland. Statement making walls and contemporary furnishings lend the lofts a creative, bohemian vibe.
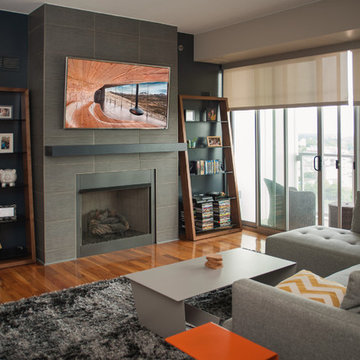
デトロイトにあるラグジュアリーな小さなコンテンポラリースタイルのおしゃれなオープンリビング (青い壁、無垢フローリング、標準型暖炉、タイルの暖炉まわり、壁掛け型テレビ) の写真
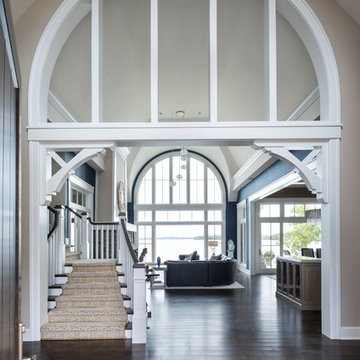
Openly spaced yet warm and inviting, this entryway features high ceilings and plenty of natural light that sets the mood for the entire home. The vast wood floor swiftly guides guests through the house creating a smooth transition from room to room. Not heavily decorated, the design elements of the structure stand out and captivate all eyes.
LandMark Photography
Sharatt Architect
Builder: Kyle Hunt
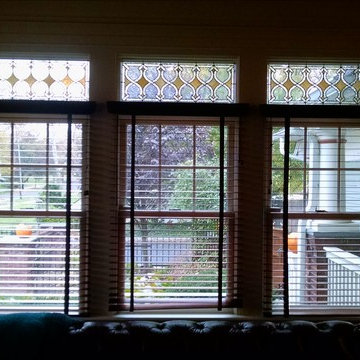
Photo Credit: N. Leonard
ニューヨークにあるラグジュアリーな広いトラディショナルスタイルのおしゃれな独立型ファミリールーム (濃色無垢フローリング、標準型暖炉、壁掛け型テレビ、茶色い床、青い壁) の写真
ニューヨークにあるラグジュアリーな広いトラディショナルスタイルのおしゃれな独立型ファミリールーム (濃色無垢フローリング、標準型暖炉、壁掛け型テレビ、茶色い床、青い壁) の写真
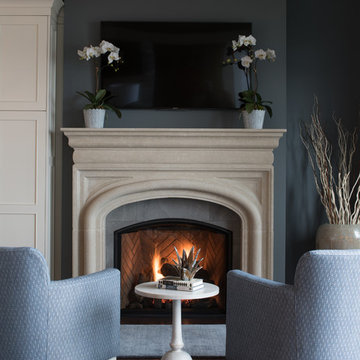
Architecture: Alexander Design Group | Interior Design: Studio M Interiors | Photography: Scott Amundson Photography
ミネアポリスにあるラグジュアリーな広いトラディショナルスタイルのおしゃれなオープンリビング (青い壁、濃色無垢フローリング、標準型暖炉、石材の暖炉まわり、壁掛け型テレビ、茶色い床、ライブラリー) の写真
ミネアポリスにあるラグジュアリーな広いトラディショナルスタイルのおしゃれなオープンリビング (青い壁、濃色無垢フローリング、標準型暖炉、石材の暖炉まわり、壁掛け型テレビ、茶色い床、ライブラリー) の写真
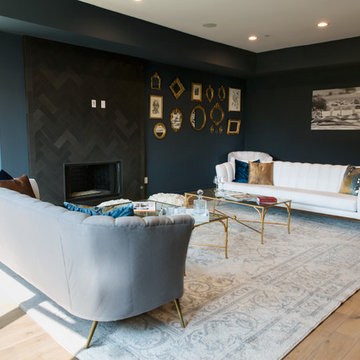
ロサンゼルスにあるラグジュアリーなコンテンポラリースタイルのおしゃれなファミリールーム (青い壁、淡色無垢フローリング) の写真
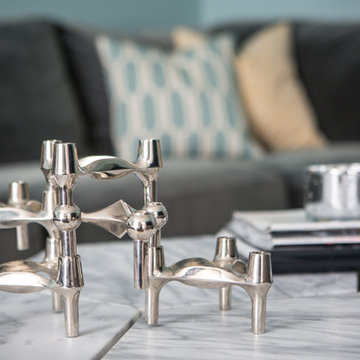
Detail image of family room accessories. http://www.nicolepereiraphotography.com/
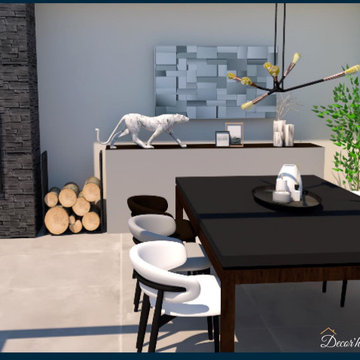
Projet aménagement et décoration Fournes ? * Conseils couleurs et décoration.
* Mise en scène de nos idées sur 3D pour que Mme & M H se projettent sur leur nouvel intérieur. * Shopping list: Une sélection de meubles et décoration personnalisée selon leur budget.
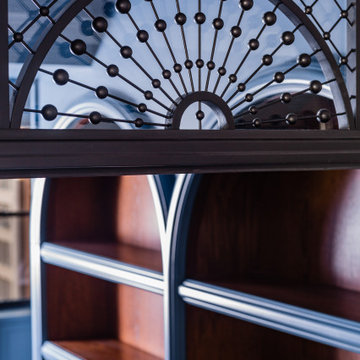
Custom metal screen and steel doors separate public living areas from private.
ニューヨークにあるラグジュアリーな小さなトランジショナルスタイルのおしゃれな独立型ファミリールーム (ライブラリー、青い壁、無垢フローリング、両方向型暖炉、石材の暖炉まわり、埋込式メディアウォール、茶色い床、折り上げ天井、パネル壁) の写真
ニューヨークにあるラグジュアリーな小さなトランジショナルスタイルのおしゃれな独立型ファミリールーム (ライブラリー、青い壁、無垢フローリング、両方向型暖炉、石材の暖炉まわり、埋込式メディアウォール、茶色い床、折り上げ天井、パネル壁) の写真
ラグジュアリーな黒いファミリールーム (青い壁) の写真
1
