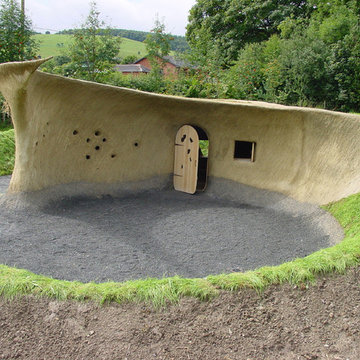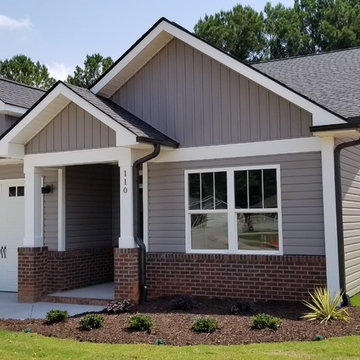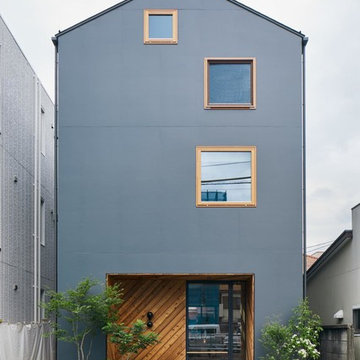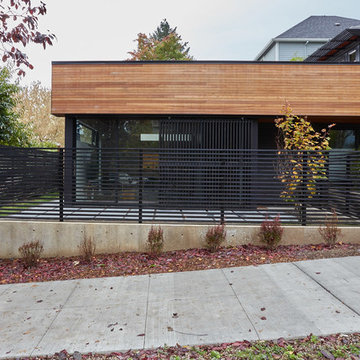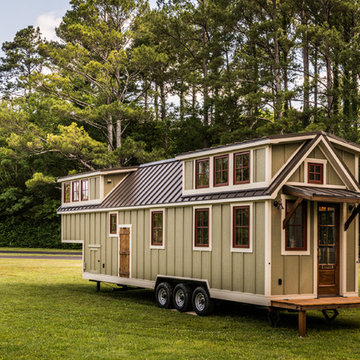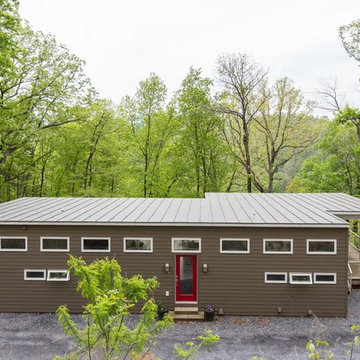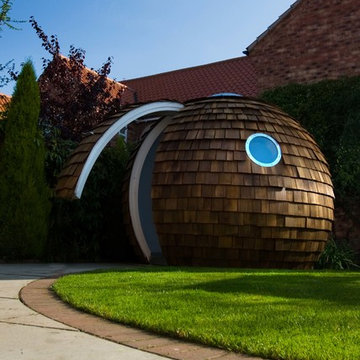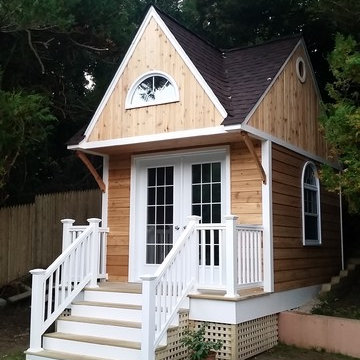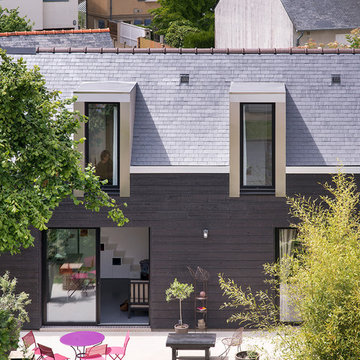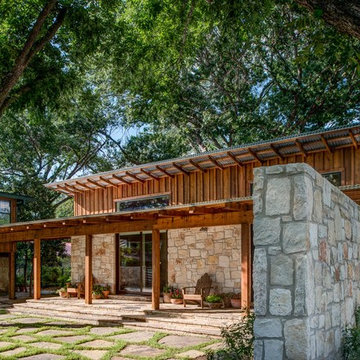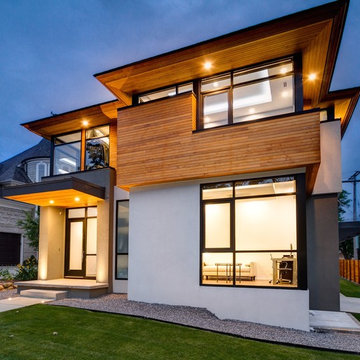小さな家の外観の写真
並び替え:今日の人気順
写真 2721〜2740 枚目(全 23,172 枚)
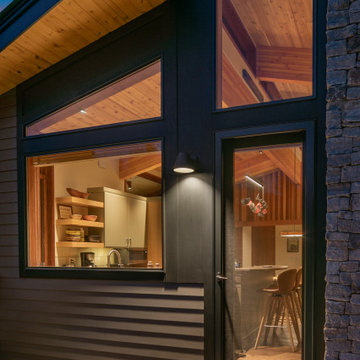
With a grand total of 1,247 square feet of living space, the Lincoln Deck House was designed to efficiently utilize every bit of its floor plan. This home features two bedrooms, two bathrooms, a two-car detached garage and boasts an impressive great room, whose soaring ceilings and walls of glass welcome the outside in to make the space feel one with nature.
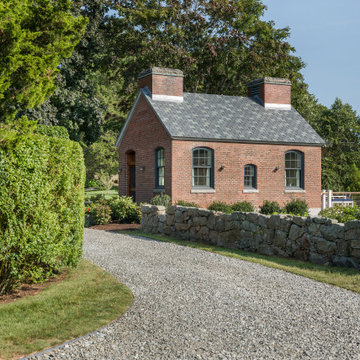
This 1914 former streetcar power substation was meticulously preserved and converted into a a guest house for a Watch Hill, RI family.
他の地域にある小さなインダストリアルスタイルのおしゃれな家の外観 (レンガサイディング) の写真
他の地域にある小さなインダストリアルスタイルのおしゃれな家の外観 (レンガサイディング) の写真
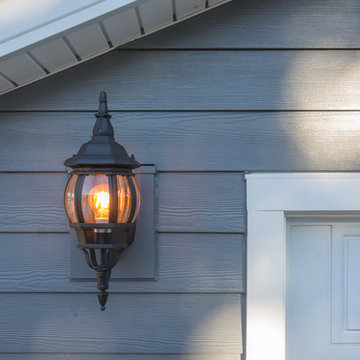
Home renovation and siding replacement in La Grange, IL with new fiber cement siding. This is James Hardie Night Gray siding in cedarmill planks.
シカゴにあるお手頃価格の小さなトラディショナルスタイルのおしゃれな家の外観の写真
シカゴにあるお手頃価格の小さなトラディショナルスタイルのおしゃれな家の外観の写真
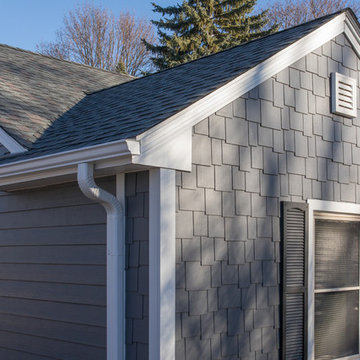
Siding and roofing replacement in La Grange, IL with new fiber cement siding and asphalt shingle roofing.
シカゴにあるお手頃価格の小さなトラディショナルスタイルのおしゃれな家の外観 (コンクリート繊維板サイディング) の写真
シカゴにあるお手頃価格の小さなトラディショナルスタイルのおしゃれな家の外観 (コンクリート繊維板サイディング) の写真
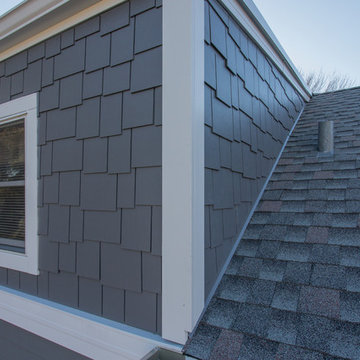
La Grange, IL siding and roofing replacement project with new fiber cement siding and asphalt shingle roofing.
シカゴにあるお手頃価格の小さなトラディショナルスタイルのおしゃれな家の外観 (コンクリート繊維板サイディング) の写真
シカゴにあるお手頃価格の小さなトラディショナルスタイルのおしゃれな家の外観 (コンクリート繊維板サイディング) の写真
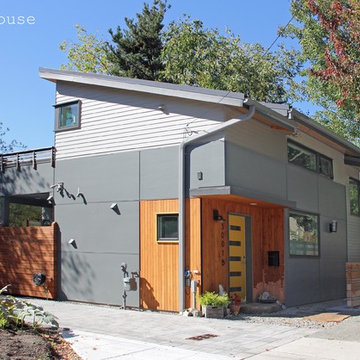
Austin and Patti created this wonderful backyard cottage together stripped down to the essence of what they value most. Their new dream house just happens to be located in the back yard of Austin's long time residence. This cottage lives large providing an open floor plan with a 2nd floor master suite and office and a gracious kitchen for Austin, a former restaurateur. A rooftop deck looks out over the treetops giving a sense of connection to the outdoors where they are often to be found when they are not at home biking, skiing or kayaking.
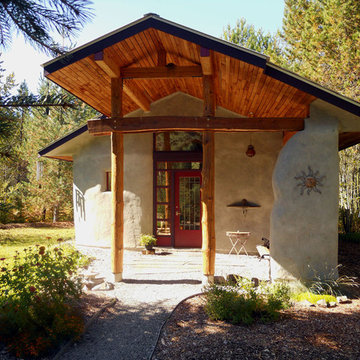
East entry porch to Strawbale constructed studio
シアトルにある低価格の小さなラスティックスタイルのおしゃれな家の外観 (漆喰サイディング) の写真
シアトルにある低価格の小さなラスティックスタイルのおしゃれな家の外観 (漆喰サイディング) の写真
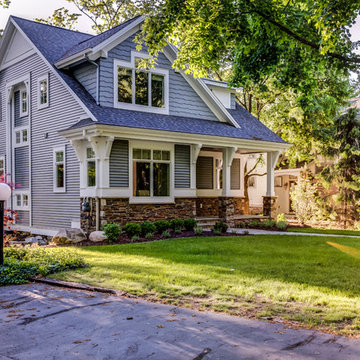
Good things come in small packages, as Tricklebrook proves. This compact yet charming design packs a lot of personality into an efficient plan that is perfect for a tight city or waterfront lot. Inspired by the Craftsman aesthetic and classic All-American bungalow design, the exterior features interesting roof lines with overhangs, stone and shingle accents and abundant windows designed both to let in maximum natural sunlight as well as take full advantage of the lakefront views.
The covered front porch leads into a welcoming foyer and the first level’s 1,150-square foot floor plan, which is divided into both family and private areas for maximum convenience. Private spaces include a flexible first-floor bedroom or office on the left; family spaces include a living room with fireplace, an open plan kitchen with an unusual oval island and dining area on the right as well as a nearby handy mud room. At night, relax on the 150-square-foot screened porch or patio. Head upstairs and you’ll find an additional 1,025 square feet of living space, with two bedrooms, both with unusual sloped ceilings, walk-in closets and private baths. The second floor also includes a convenient laundry room and an office/reading area.
Photographer: Dave Leale
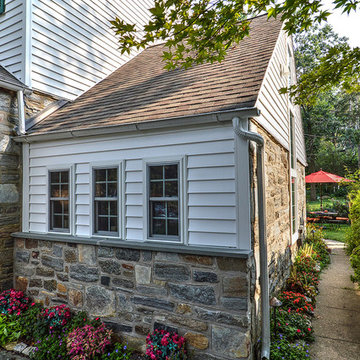
The windows look to be the correct height from the outside. However, they are slightly lower than normal on the inside due to floor and ceiling heights. A major challenge during this project was making all design features function correctly and look right from both the interior and exterior.
Photography Credit: Mike Irby
小さな家の外観の写真
137
