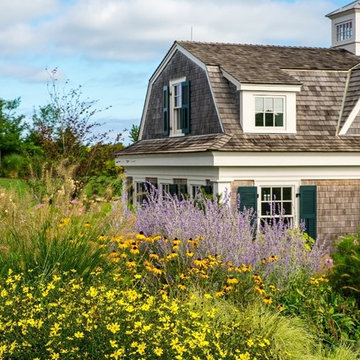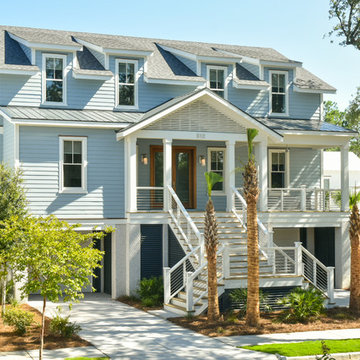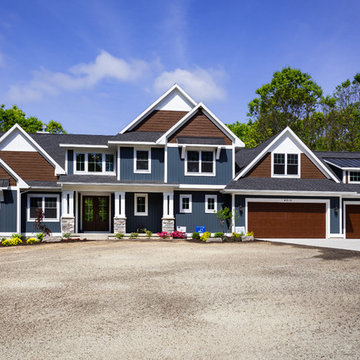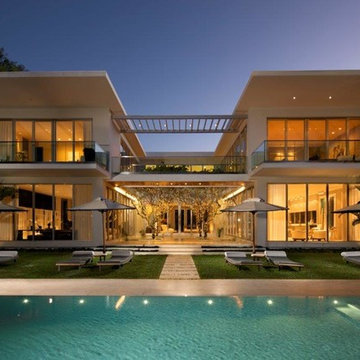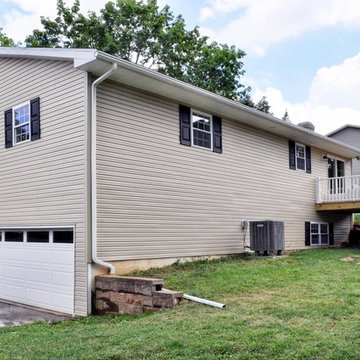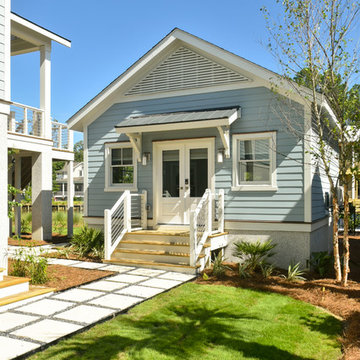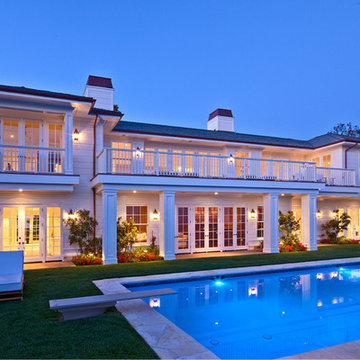外観
絞り込み:
資材コスト
並び替え:今日の人気順
写真 21〜40 枚目(全 477 枚)
1/3
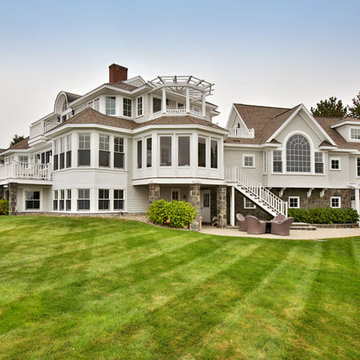
Kim Hallen - Boston Virtual Imaging
ボストンにあるラグジュアリーな巨大なトラディショナルスタイルのおしゃれな家の外観 (ビニールサイディング) の写真
ボストンにあるラグジュアリーな巨大なトラディショナルスタイルのおしゃれな家の外観 (ビニールサイディング) の写真

A newly built townhouse remodel in Seattle that features cozy and natural contemporary feels with modern accented features.
シアトルにある巨大なモダンスタイルのおしゃれな家の外観 (ビニールサイディング、タウンハウス、混合材屋根、下見板張り) の写真
シアトルにある巨大なモダンスタイルのおしゃれな家の外観 (ビニールサイディング、タウンハウス、混合材屋根、下見板張り) の写真
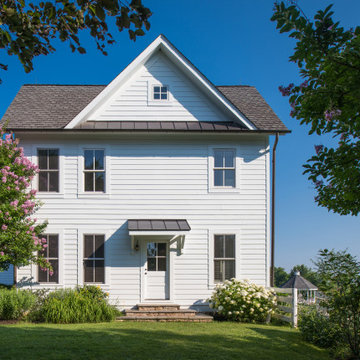
ワシントンD.C.にあるラグジュアリーな巨大なカントリー風のおしゃれな家の外観 (ビニールサイディング) の写真
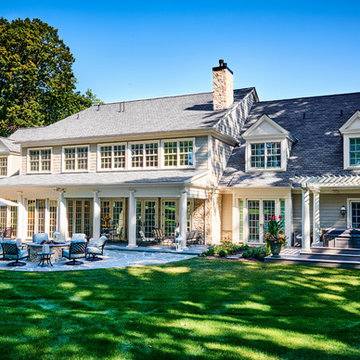
Brazilian Cherry (Jatoba Ebony-Expresso Stain with 35% sheen) Solid Prefinished 3/4" x 3 1/4" x RL 1'-7' Premium/A Grade 22.7 sqft per box X 237 boxes = 5390 sqft
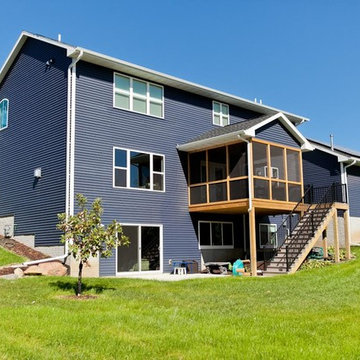
This home was completed in Cedar Rapids, Iowa. The siding used for this home was Royal Vinyl in Marine Blue.
シーダーラピッズにある高級な巨大なおしゃれな家の外観 (ビニールサイディング) の写真
シーダーラピッズにある高級な巨大なおしゃれな家の外観 (ビニールサイディング) の写真
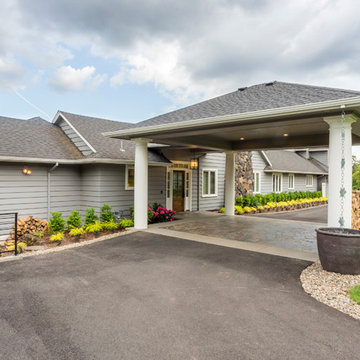
The exterior of this home is just as beautiful as the interior! The attention to detail in this project is impeccable.
ポートランドにあるラグジュアリーな巨大なトランジショナルスタイルのおしゃれな家の外観 (ビニールサイディング) の写真
ポートランドにあるラグジュアリーな巨大なトランジショナルスタイルのおしゃれな家の外観 (ビニールサイディング) の写真
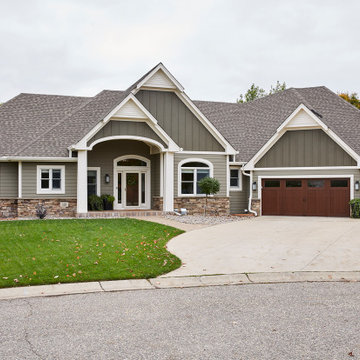
Beautiful new exterior of home. All new siding, garage doors, porch columns and landscaping.
ミネアポリスにあるラグジュアリーな巨大なトラディショナルスタイルのおしゃれな家の外観 (ビニールサイディング) の写真
ミネアポリスにあるラグジュアリーな巨大なトラディショナルスタイルのおしゃれな家の外観 (ビニールサイディング) の写真
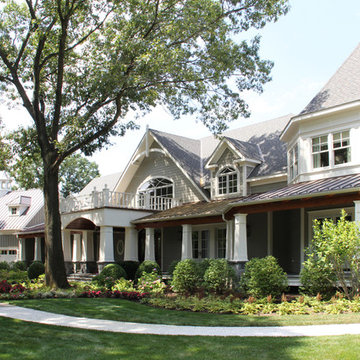
A simple, yet impressive entry, and an octagonal tower. The garage is cocked at a slight angle and is designed to look like the old barn that was converted. Note the way we designed the house to preserve as many trees as possible, giving the house an established feel.
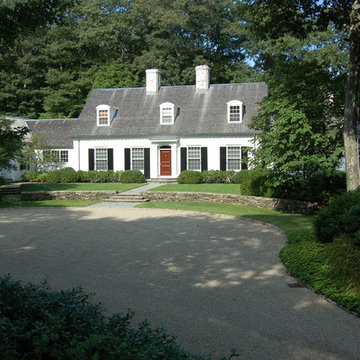
This reproduction colonial sits in a wooded clearing framed by the low stone wall and simple, elegant foundation planting that is maintained to respect the architectural features of this home. Medium scaled flowering pear, cherry and redbud are the canopy link to the large oaks and pines that surround the home. The fieldstone and bluestone waterfall steps in the wall are a formal response to the main entrance.
Photo: Paul Maue
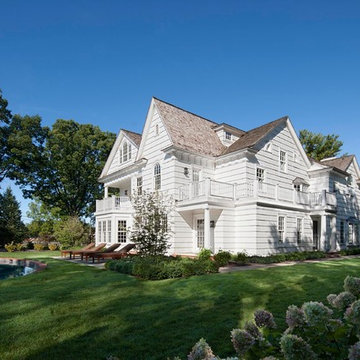
The home is roughly 80 years old and had a strong character to start our design from. The home had been added onto and updated several times previously so we stripped back most of these areas in order to get back to the original house before proceeding. The addition started around the Kitchen, updating and re-organizing this space making a beautiful, simply elegant space that makes a strong statement with its barrel vault ceiling. We opened up the rest of the family living area to the kitchen and pool patio areas, making this space flow considerably better than the original house. The remainder of the house, including attic areas, was updated to be in similar character and style of the new kitchen and living areas. Additional baths were added as well as rooms for future finishing. We added a new attached garage with a covered drive that leads to rear facing garage doors. The addition spaces (including the new garage) also include a full basement underneath for future finishing – this basement connects underground to the original homes basement providing one continuous space. New balconies extend the home’s interior to the quiet, well groomed exterior. The homes additions make this project’s end result look as if it all could have been built in the 1930’s.
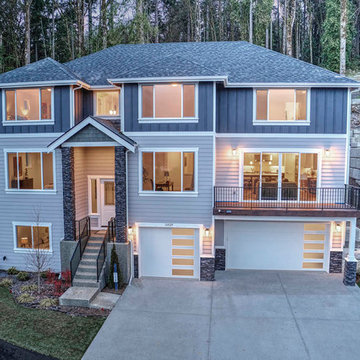
Exteriors of Lots 1 and 2 at Lake Sammamish View
シアトルにある巨大なトラディショナルスタイルのおしゃれな家の外観 (ビニールサイディング) の写真
シアトルにある巨大なトラディショナルスタイルのおしゃれな家の外観 (ビニールサイディング) の写真
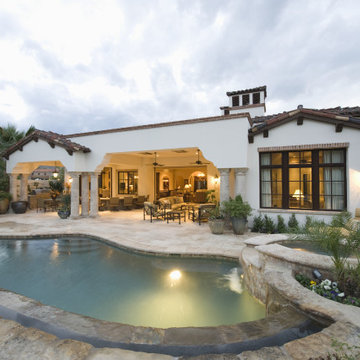
Our approach to the high-end outdoor entertainment space. We sunk the outdoor kitchen space thus creating an intimate face to face with your chef/bartender. An immense awning structure provides an immersive true extension of the indoor living room accented by floor to ceiling doors.
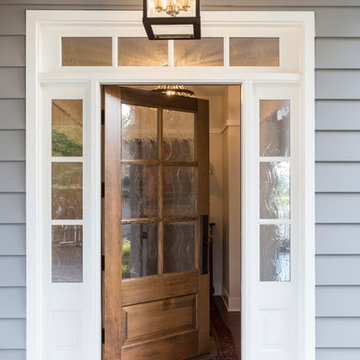
The exterior of this home is just as beautiful as the interior! The attention to detail in this project is impeccable.
ポートランドにあるラグジュアリーな巨大なトランジショナルスタイルのおしゃれな家の外観 (ビニールサイディング) の写真
ポートランドにあるラグジュアリーな巨大なトランジショナルスタイルのおしゃれな家の外観 (ビニールサイディング) の写真
2
