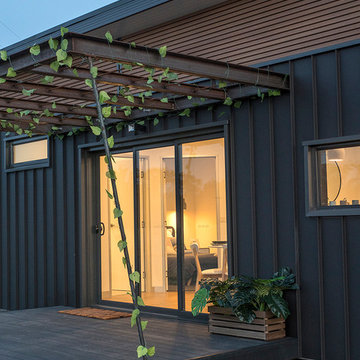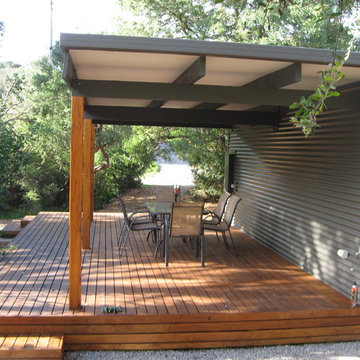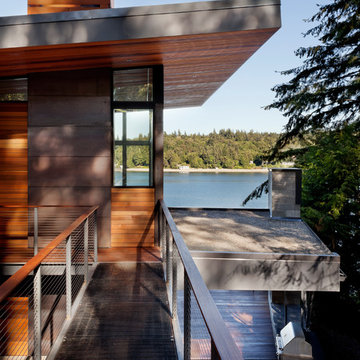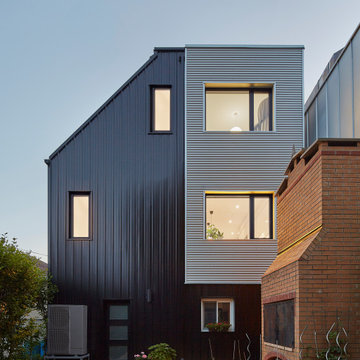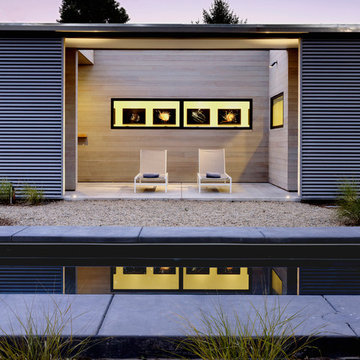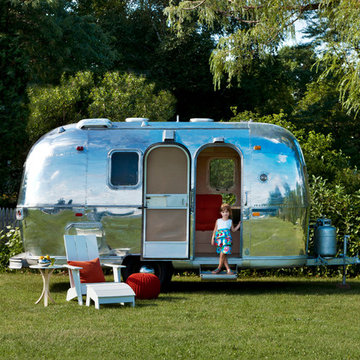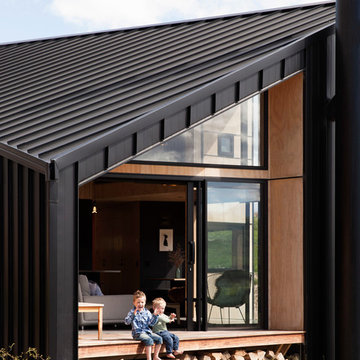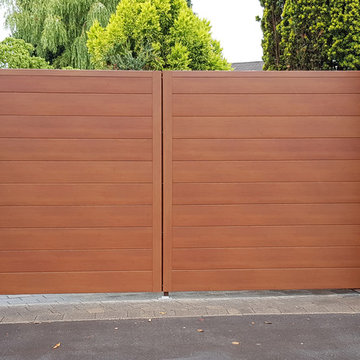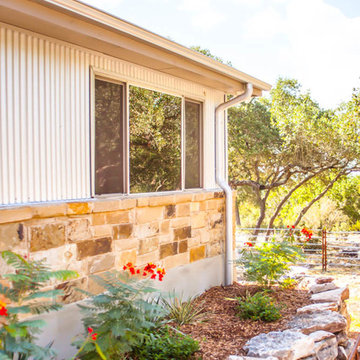小さな家の外観 (メタルサイディング、塗装レンガ) の写真
絞り込み:
資材コスト
並び替え:今日の人気順
写真 141〜160 枚目(全 1,628 枚)
1/4
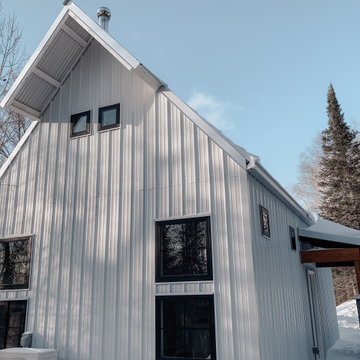
Can see the front entry porch from this angle. Same construction as rear screen porch except no infill wall framing. And the rafters weren't timbers but smaller dimensional sawmilled lumber. Used very small and not very many windows on the north side. Wanted to keep most of the windows to the south facing side for passive solar.
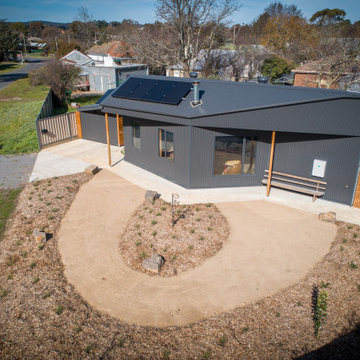
Set your house in from the property boundaries so that you have some distance from your neighbours and room to move around and enjoy all of your land. Have some space in the sun to grow your own food. Store your own rainwater, generate your own electricity. Your land is expensive, use it to be productive and not just to drain finite resources from the grid. Self-sufficiency is and will be key to our quality of life into the future.

Modern Desert Home | Main House | Imbue Design
ソルトレイクシティにある高級な小さなコンテンポラリースタイルのおしゃれな家の外観 (メタルサイディング) の写真
ソルトレイクシティにある高級な小さなコンテンポラリースタイルのおしゃれな家の外観 (メタルサイディング) の写真
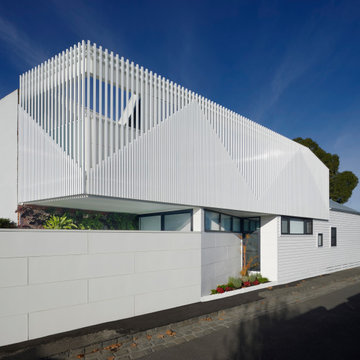
The street wall, new addition, and existing building are all united in their color palette of shades of white, but are distinct in their materials, shape, and joint patterns. The street wall and existing building have a horizontal emphasis, while the second floor's addition has a vertical one.
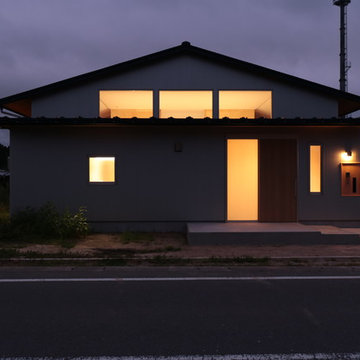
農地転用後の平屋の住まい Photo by fuminori maemi/FMA
他の地域にある低価格の小さなモダンスタイルのおしゃれな家の外観 (メタルサイディング) の写真
他の地域にある低価格の小さなモダンスタイルのおしゃれな家の外観 (メタルサイディング) の写真
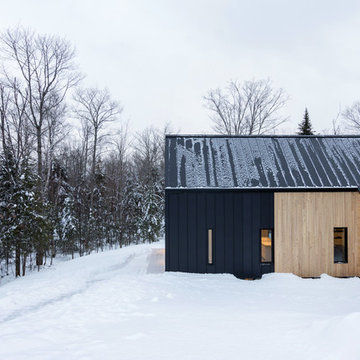
Villa Boréale is a contemporary ski lodge in the Charlevoix region designed by CARGOarchitecture. MAC metal architectural roofings MS-1 in anthracite zinc colour were used for this project.
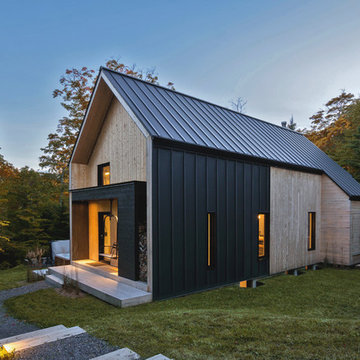
Villa Boréale is a contemporary ski lodge in the Charlevoix region designed by CARGOarchitecture. MAC metal architectural roofings MS-1 in anthracite zinc colour were used for this project.
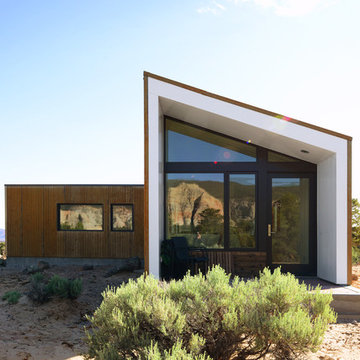
Modern Desert Home | Guest House | Imbue Design
ソルトレイクシティにあるラグジュアリーな小さなコンテンポラリースタイルのおしゃれな家の外観 (メタルサイディング) の写真
ソルトレイクシティにあるラグジュアリーな小さなコンテンポラリースタイルのおしゃれな家の外観 (メタルサイディング) の写真
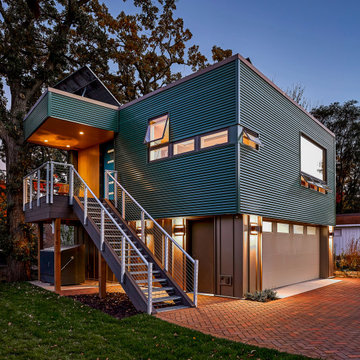
This accessory dwelling unit (ADU) is a sustainable, compact home for the homeowner's aging parent.
Although the home is only 660 sq. ft., it has a bedroom, full kitchen (with dishwasher!) and even an elevator for the aging parents. We used many strategically-placed windows and skylights to make the space feel more expansive. The ADU is also full of sustainable features, including the solar panels on the roof.
小さな家の外観 (メタルサイディング、塗装レンガ) の写真
8
