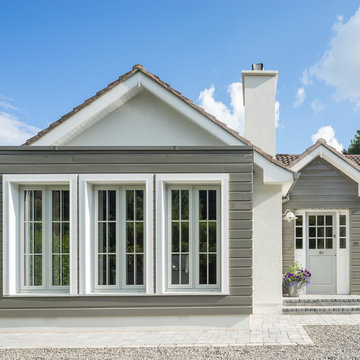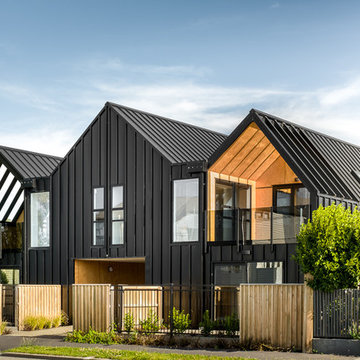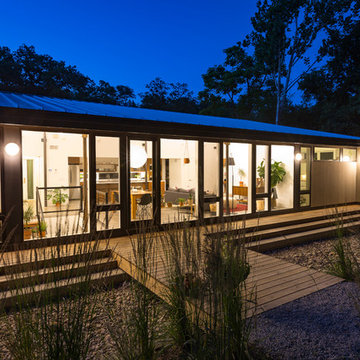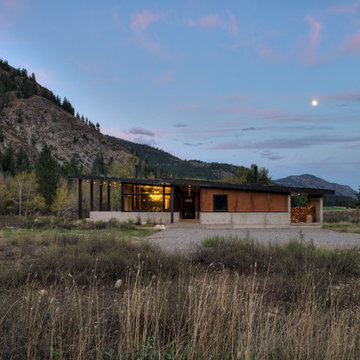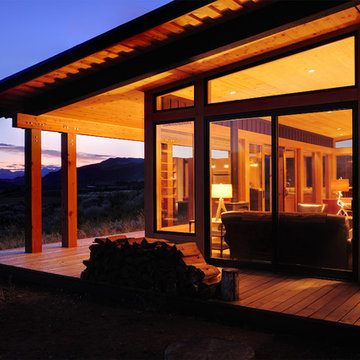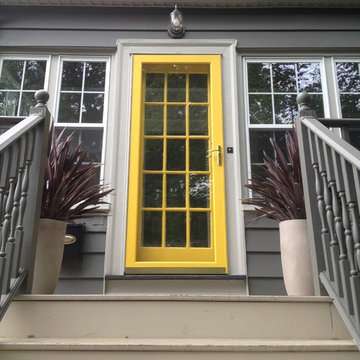小さな家の外観 (メタルサイディング、混合材サイディング) の写真
絞り込み:
資材コスト
並び替え:今日の人気順
写真 41〜60 枚目(全 3,775 枚)
1/4
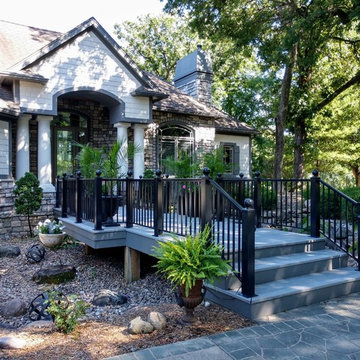
Not only did we repaint the house we removed the railings, and took them back to our shop for proper prepping, priming and painting. Finished in a semi gloss black.

Sunny Daze Photography
ボイシにあるお手頃価格の小さなトラディショナルスタイルのおしゃれな家の外観 (混合材サイディング) の写真
ボイシにあるお手頃価格の小さなトラディショナルスタイルのおしゃれな家の外観 (混合材サイディング) の写真
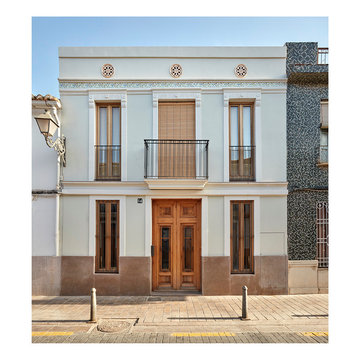
Rehabilitación integral de una vivienda entre medianeras en la c/ Alagret 14 del barrio Benimaclet, Valencia
バレンシアにある小さなトラディショナルスタイルのおしゃれな家の外観 (混合材サイディング) の写真
バレンシアにある小さなトラディショナルスタイルのおしゃれな家の外観 (混合材サイディング) の写真

This 1,000 square foot backyard residence was designed to comply with the requirements of Seattle’s Detached Accessory Dwelling Unit (DADU) program, and can be permitted on most residential properties as a secondary residence, office or rental unit. The overall form is reminiscent of a traditional gable roofed house allowing the DADU to fit in well in suburban neighborhoods, while the specific design, material expression and openness are decidedly more modern.
Designed with flexibility in mind, a lofted space upstairs overlooks the double height main living space below and both have ample access to natural daylight and views provided by the large glazed wall and skylights above. The main living space enjoys an open kitchen, and a large linear gas fireplace and opens onto a private patio/ entry area with large double sliding patio doors. The standing seam corten steel roofing and siding as well as the brick chimney were selected for maximum durability and for their natural beauty and low-maintenance characteristics. The gabled roof comes pre-wired for photovoltaic panels, giving the option to make this DADU net-zero.

A simple iconic design that both meets Passive House requirements and provides a visually striking home for a young family. This house is an example of design and sustainability on a smaller scale.
The connection with the outdoor space is central to the design and integrated into the substantial wraparound structure that extends from the front to the back. The extensions provide shelter and invites flow into the backyard.
Emphasis is on the family spaces within the home. The combined kitchen, living and dining area is a welcoming space featuring cathedral ceilings and an abundance of light.

A weekend getaway / ski chalet for a young Boston family.
24ft. wide, sliding window-wall by Architectural Openings. Photos by Matt Delphenich
ボストンにある小さなモダンスタイルのおしゃれな家の外観 (メタルサイディング) の写真
ボストンにある小さなモダンスタイルのおしゃれな家の外観 (メタルサイディング) の写真

This house is a simple elegant structure - more permanent camping than significant imposition. The external deck with inverted hip roof extends the interior living spaces.
Photo; Guy Allenby
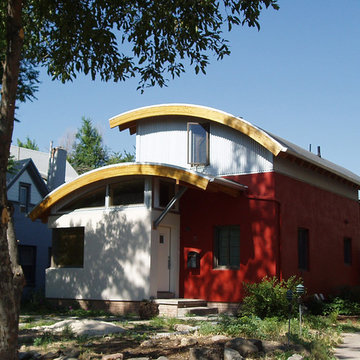
Doerr Architecture's design of this green modern Denver, Colorado house was inspired by the curved forms of the client's ceramics. With its dynamic vaults made with arched beams, this contemporary residential design expresses an unfolding, or emergence. With its extensive and properly shaded southern windows and thermal mass created by existing masonry encased in excellent insulation, the Finch House passive solar addition and remodel won the Denver Mayor's Design Award.
This residential design is featured in architect Thomas Doerr's book “Passive Solar Simplified: Easily design a truly green home for Colorado and the West”. See how to save over 80% of your home’s energy without complicated formulas or extraneous information. Learn more at
http://PassiveSolarSimplified.com
小さな家の外観 (メタルサイディング、混合材サイディング) の写真
3
