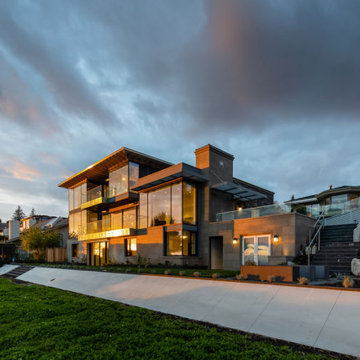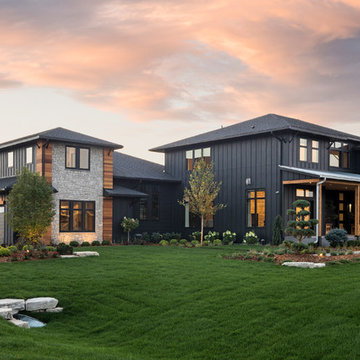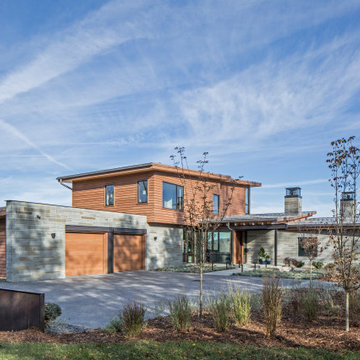木の家 (メタルサイディング、混合材サイディング、石材サイディング) の写真
絞り込み:
資材コスト
並び替え:今日の人気順
写真 1〜20 枚目(全 218,825 枚)
1/5
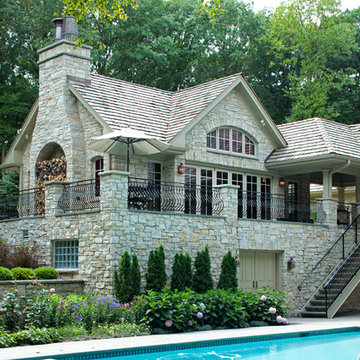
Absolutely stunning in detail, this home features a rustic interior with vaulted great room using reclaimed timber beams that provide immediate depth and character. The centerpiece of the retreat is an inviting fireplace with a custom designed locking screen that compliments the warm stone used throughout the interior and exterior. The showstopper is the dual Lowen bi-folding doors that bring the outside-in, while the phantom screens provide a barrier from the elements when needed. Our private estate has an expansive entertaining spaces with a one-of-a- kind built-in grill that connects to the main home while below, on the lower level, a beautiful pool and gazebo.
Landmark Photography
*while working at stiener koppleman
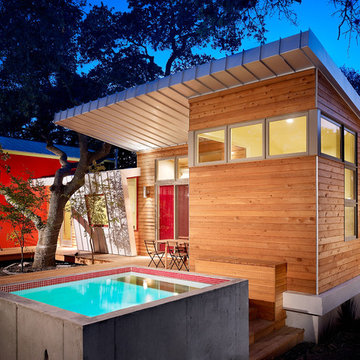
A modest remodel and addition for a couple, a writer and his wife, a professor, this project was phased in two parts to allow for the birth of the couple’s first child. Phase 1 is a standing seam-clad addition to the existing house that juts
out into the rear yard, taking cues from certain trees and landscape features. The remainder of the addition is wrapped in stained cedar siding that flows seamlessly onto the attached deck and surrounds the precast concrete
dipping pool. Paint colors create a lively palette that, even from the street, provides clues of what the backyard holds. Phase two takes continues this bold color palette into the existing house. The kitchen was completely made over, with concrete countertops and floor to ceiling windows looking out to the addition. The existing bedrooms and bathroom were reconfigured to make the spaces more useful.

Dark paint color and a pop of pink invite you into this families lakeside home. The cedar pergola over the garage works beautifully off the dark paint.

Brand new construction in Westport Connecticut. Transitional design. Classic design with a modern influences. Built with sustainable materials and top quality, energy efficient building supplies. HSL worked with renowned architect Peter Cadoux as general contractor on this new home construction project and met the customer's desire on time and on budget.
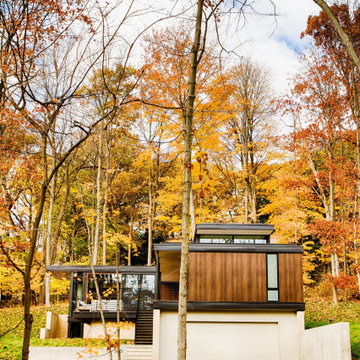
The client’s request was quite common - a typical 2800 sf builder home with 3 bedrooms, 2 baths, living space, and den. However, their desire was for this to be “anything but common.” The result is an innovative update on the production home for the modern era, and serves as a direct counterpoint to the neighborhood and its more conventional suburban housing stock, which focus views to the backyard and seeks to nullify the unique qualities and challenges of topography and the natural environment.
The Terraced House cautiously steps down the site’s steep topography, resulting in a more nuanced approach to site development than cutting and filling that is so common in the builder homes of the area. The compact house opens up in very focused views that capture the natural wooded setting, while masking the sounds and views of the directly adjacent roadway. The main living spaces face this major roadway, effectively flipping the typical orientation of a suburban home, and the main entrance pulls visitors up to the second floor and halfway through the site, providing a sense of procession and privacy absent in the typical suburban home.
Clad in a custom rain screen that reflects the wood of the surrounding landscape - while providing a glimpse into the interior tones that are used. The stepping “wood boxes” rest on a series of concrete walls that organize the site, retain the earth, and - in conjunction with the wood veneer panels - provide a subtle organic texture to the composition.
The interior spaces wrap around an interior knuckle that houses public zones and vertical circulation - allowing more private spaces to exist at the edges of the building. The windows get larger and more frequent as they ascend the building, culminating in the upstairs bedrooms that occupy the site like a tree house - giving views in all directions.
The Terraced House imports urban qualities to the suburban neighborhood and seeks to elevate the typical approach to production home construction, while being more in tune with modern family living patterns.
Overview:
Elm Grove
Size:
2,800 sf,
3 bedrooms, 2 bathrooms
Completion Date:
September 2014
Services:
Architecture, Landscape Architecture
Interior Consultants: Amy Carman Design

This urban craftsman style bungalow was a pop-top renovation to make room for a growing family. We transformed a stucco exterior to this beautiful board and batten farmhouse style. You can find this home near Sloans Lake in Denver in an up and coming neighborhood of west Denver.
Colorado Siding Repair replaced the siding and panted the white farmhouse with Sherwin Williams Duration exterior paint.

Josh Hill Photography
シドニーにあるコンテンポラリースタイルのおしゃれな家の外観 (混合材サイディング、マルチカラーの外壁、デュープレックス) の写真
シドニーにあるコンテンポラリースタイルのおしゃれな家の外観 (混合材サイディング、マルチカラーの外壁、デュープレックス) の写真
木の家 (メタルサイディング、混合材サイディング、石材サイディング) の写真
1





