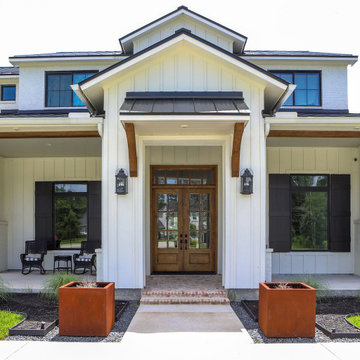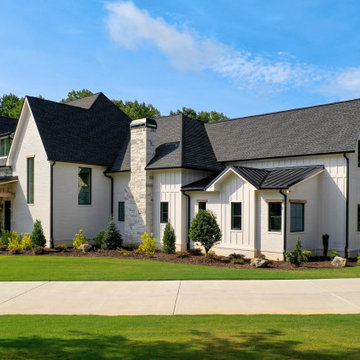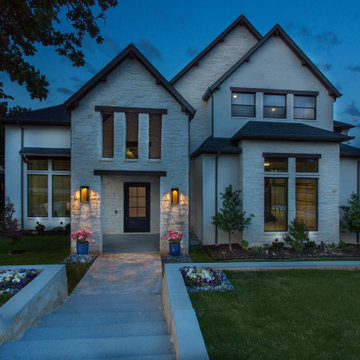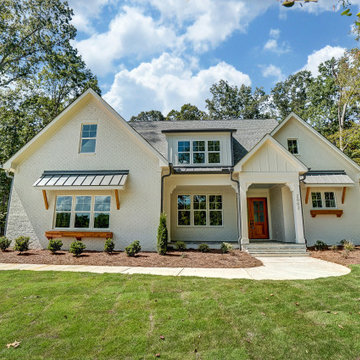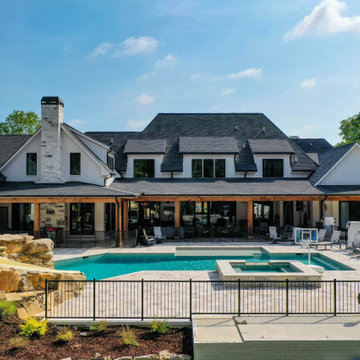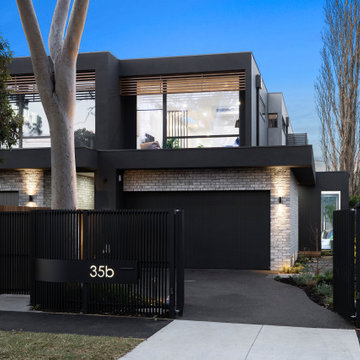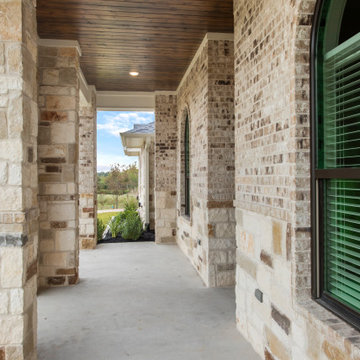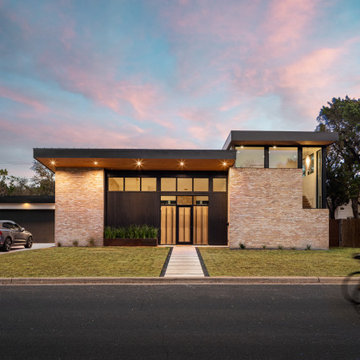大きな家 (レンガサイディング、塗装レンガ、縦張り、ウッドシングル張り) の写真
絞り込み:
資材コスト
並び替え:今日の人気順
写真 1〜20 枚目(全 418 枚)

Big exterior repair and tlc work in Cobham Kt11 commissioned by www.midecor.co.uk - work done mainly from ladder due to vast elements around home. Dust free sanded, primed and decorated by hand painting skill. Fully protected and bespoke finish provided.

For the front part of this townhouse’s siding, the coal creek brick offers a sturdy yet classic look in the front, that complements well with the white fiber cement panel siding. A beautiful black matte for the sides extending to the back of the townhouse gives that modern appeal together with the wood-toned lap siding. The overall classic brick combined with the modern black and white color combination and wood accent for this siding showcase a bold look for this project.
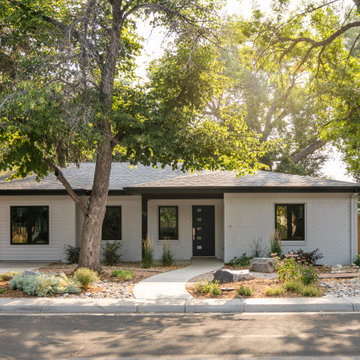
A fun full house remodel of a home originally built in 1946. We opted for a crisp, black and white exterior to flow with the modern, minimalistic vibe on the interior.

Maintaining the original brick and wrought iron gate, covered entry patio and parapet massing at the 1st floor, the addition strived to carry forward the Craftsman character by blurring the line between old and new through material choice, complex gable design, accent roofs and window treatment.
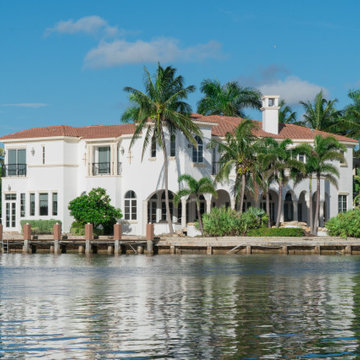
Nestled along the tranquil Inner Coastal waters, this house exudes a sense of harmony with its natural surroundings. As you approach, you'll be greeted by a vibrant array of outdoor plants that have been lovingly arranged to complement the coastal landscape. The gentle sway of the palm trees and the salty breeze whisper promises of relaxation and escape.
The heart of this coastal retreat is the Inner Coastal deck, an inviting space that beckons you to unwind and savor the serenity of the water's edge. Here, you can bask in the golden sun, sip your morning coffee, or simply listen to the gentle lapping of the tide.
The house itself is a masterpiece of modern architecture, featuring expansive glass doors and windows that seamlessly blend the indoors with the outdoors. These transparent walls not only flood the interior with natural light but also offer uninterrupted views of the ever-changing coastal panorama. As day turns into night, you can cozy up to the crackling fireplace in the living room, visible from the outside through the glass doors, creating a warm and inviting focal point.
The upper level reveals a charming balcony that extends from the master bedroom. It's the perfect place to stargaze or enjoy a glass of wine with a loved one as you relish the symphony of the waves in the background. Whether you're on the balcony, lounging on the deck, or inside the house, this Inner Coastal haven promises an immersive experience that's bound to rejuvenate your soul.

This project found its inspiration in the original lines of the home, built in the early 20th century, and consisted of a new garage with bonus room/office and driveway, rear addition with great room, new kitchen, new powder room, new mudroom, new laundry room and finished basement, new paint scheme interior and exterior, and a rear porch and patio.
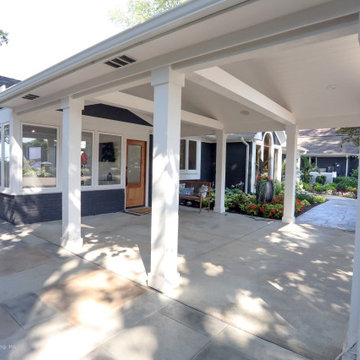
This lake home remodeling project involved significant renovations to both the interior and exterior of the property. One of the major changes on the exterior was the removal of a glass roof and the installation of steel beams, which added structural support to the building and allowed for the creation of a new upper-level patio. The lower-level patio also received a complete overhaul, including the addition of a new pavilion, stamped concrete, and a putting green. The exterior of the home was also completely repainted and received extensive updates to the hardscaping and landscaping. Inside, the home was completely updated with a new kitchen, a remodeled upper-level sunroom, a new upper-level fireplace, a new lower-level wet bar, and updated bathrooms, paint, and lighting. These renovations all combined to turn the home into the homeowner's dream lake home, complete with all the features and amenities they desired.
Helman Sechrist Architecture, Architect; Marie 'Martin' Kinney, Photographer; Martin Bros. Contracting, Inc. General Contractor.
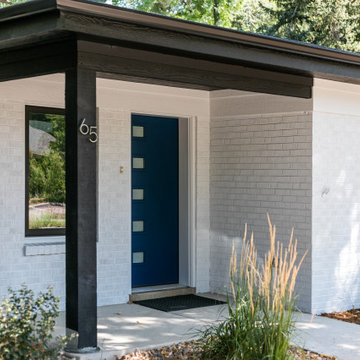
A fun full house remodel of a home originally built in 1946. We opted for a crisp, black and white exterior to flow with the modern, minimalistic vibe on the interior.

New additions to the front of this Roseville home, located in a conservation area, were carefully detailed to ensure an authentic character.
シドニーにある高級なトラディショナルスタイルのおしゃれな家の外観 (塗装レンガ、ウッドシングル張り) の写真
シドニーにある高級なトラディショナルスタイルのおしゃれな家の外観 (塗装レンガ、ウッドシングル張り) の写真
大きな家 (レンガサイディング、塗装レンガ、縦張り、ウッドシングル張り) の写真
1


