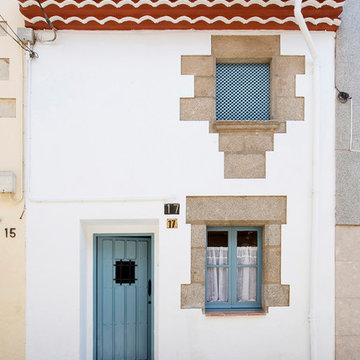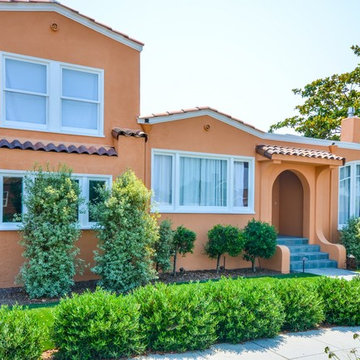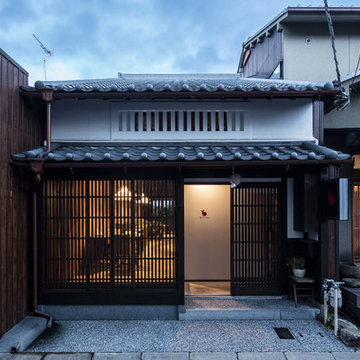外観
絞り込み:
資材コスト
並び替え:今日の人気順
写真 1〜20 枚目(全 2,651 枚)
1/5

Stanford Wood Cottage extension and conversion project by Absolute Architecture. Photos by Jaw Designs, Kitchens and joinery by Ben Heath.
バークシャーにある高級な小さなトラディショナルスタイルのおしゃれな家の外観 (漆喰サイディング) の写真
バークシャーにある高級な小さなトラディショナルスタイルのおしゃれな家の外観 (漆喰サイディング) の写真

This is a ADU ( Accessory Dwelling Unit) that we did in Encinitas, Ca. This is a 2 story 399 sq. ft. build. This unit has a full kitchen, laundry, bedroom, bathroom, living area, spiral stair case, and outdoor shower. It was a fun build!!
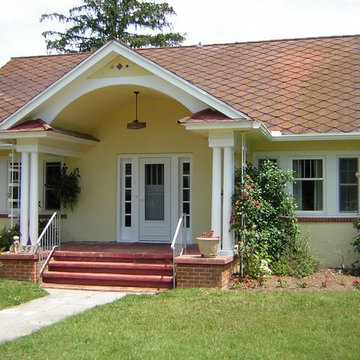
Stucco exterior of an old cottage house painted a light yellow color - project in Tuckahoe, NJ. More at AkPaintingAndPowerwashing.com
フィラデルフィアにある小さなシャビーシック調のおしゃれな家の外観 (漆喰サイディング、黄色い外壁) の写真
フィラデルフィアにある小さなシャビーシック調のおしゃれな家の外観 (漆喰サイディング、黄色い外壁) の写真

Charles Hilton Architects, Robert Benson Photography
From grand estates, to exquisite country homes, to whole house renovations, the quality and attention to detail of a "Significant Homes" custom home is immediately apparent. Full time on-site supervision, a dedicated office staff and hand picked professional craftsmen are the team that take you from groundbreaking to occupancy. Every "Significant Homes" project represents 45 years of luxury homebuilding experience, and a commitment to quality widely recognized by architects, the press and, most of all....thoroughly satisfied homeowners. Our projects have been published in Architectural Digest 6 times along with many other publications and books. Though the lion share of our work has been in Fairfield and Westchester counties, we have built homes in Palm Beach, Aspen, Maine, Nantucket and Long Island.

Exterior view of home with stucco exterior and metal roof. Clerestory gives the home more street presence.
オースティンにあるお手頃価格の小さなコンテンポラリースタイルのおしゃれな家の外観 (漆喰サイディング) の写真
オースティンにあるお手頃価格の小さなコンテンポラリースタイルのおしゃれな家の外観 (漆喰サイディング) の写真
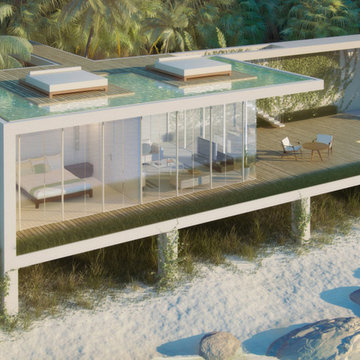
Liquid Design & Architecture, Inc.
マイアミにある小さなトロピカルスタイルのおしゃれな家の外観 (漆喰サイディング) の写真
マイアミにある小さなトロピカルスタイルのおしゃれな家の外観 (漆喰サイディング) の写真

This 872 s.f. off-grid straw-bale project is a getaway home for a San Francisco couple with two active young boys.
© Eric Millette Photography
サクラメントにある小さなラスティックスタイルのおしゃれな家の外観 (漆喰サイディング) の写真
サクラメントにある小さなラスティックスタイルのおしゃれな家の外観 (漆喰サイディング) の写真
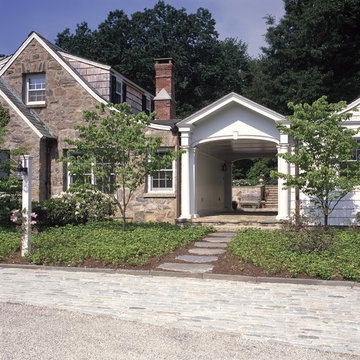
This is an addition we designed to a lovely stone cape from the early 20th century. The breezeway allows access from front to back and has the doors to the garage on one side and the mudroom on the other. Photo by Nancy Hill.

This custom hillside home takes advantage of the terrain in order to provide sweeping views of the local Silver Lake neighborhood. A stepped sectional design provides balconies and outdoor space at every level.
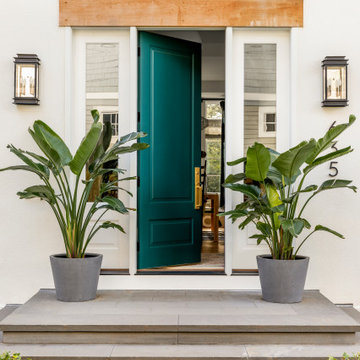
Interior Design: Lucy Interior Design | Builder: Detail Homes | Landscape Architecture: TOPO | Photography: Spacecrafting
ミネアポリスにある小さなエクレクティックスタイルのおしゃれな家の外観 (漆喰サイディング) の写真
ミネアポリスにある小さなエクレクティックスタイルのおしゃれな家の外観 (漆喰サイディング) の写真

Curvaceous geometry shapes this super insulated modern earth-contact home-office set within the desert xeriscape landscape on the outskirts of Phoenix Arizona, USA.
This detached Desert Office or Guest House is actually set below the xeriscape desert garden by 30", creating eye level garden views when seated at your desk. Hidden below, completely underground and naturally cooled by the masonry walls in full earth contact, sits a six car garage and storage space.
There is a spiral stair connecting the two levels creating the sensation of climbing up and out through the landscaping as you rise up the spiral, passing by the curved glass windows set right at ground level.
This property falls withing the City Of Scottsdale Natural Area Open Space (NAOS) area so special attention was required for this sensitive desert land project.
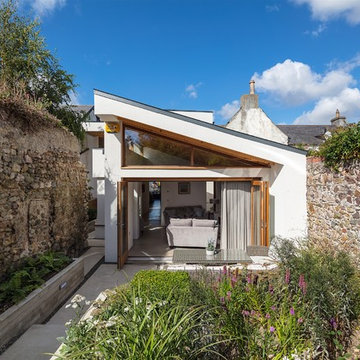
Richard Hatch Photography
他の地域にある小さなコンテンポラリースタイルのおしゃれな家の外観 (漆喰サイディング) の写真
他の地域にある小さなコンテンポラリースタイルのおしゃれな家の外観 (漆喰サイディング) の写真
1


