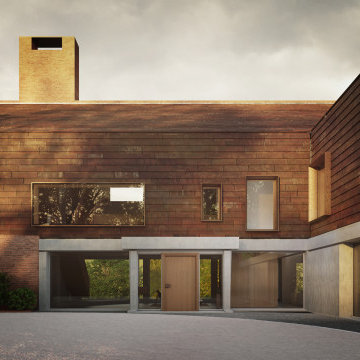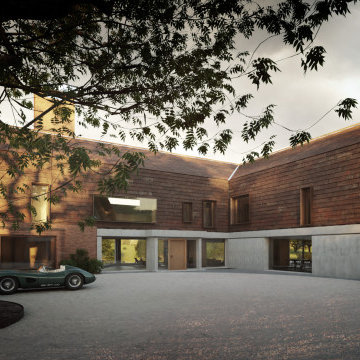大きな家 (アドベサイディング、塗装レンガ、ウッドシングル張り) の写真
絞り込み:
資材コスト
並び替え:今日の人気順
写真 1〜19 枚目(全 19 枚)
1/5

Recently completed Nantucket project maximizing views of Nantucket Harbor.
ボストンにあるモダンスタイルのおしゃれな家の外観 (塗装レンガ、マルチカラーの外壁、ウッドシングル張り) の写真
ボストンにあるモダンスタイルのおしゃれな家の外観 (塗装レンガ、マルチカラーの外壁、ウッドシングル張り) の写真

New additions to the front of this Roseville home, located in a conservation area, were carefully detailed to ensure an authentic character.
シドニーにある高級なトラディショナルスタイルのおしゃれな家の外観 (塗装レンガ、ウッドシングル張り) の写真
シドニーにある高級なトラディショナルスタイルのおしゃれな家の外観 (塗装レンガ、ウッドシングル張り) の写真
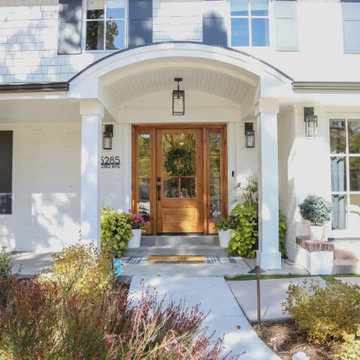
After. A new curved roofline frames the new front door. Upper windows were added and new French doors to the front patio extend from the family room.
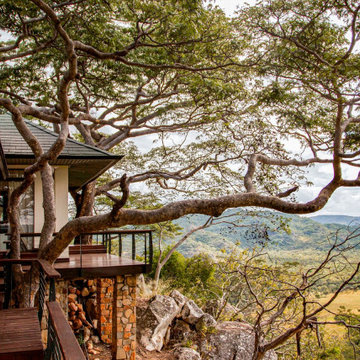
House among trees and branches with a stunning view over the hills and valleys
他の地域にある高級なコンテンポラリースタイルのおしゃれな家の外観 (アドベサイディング、ウッドシングル張り) の写真
他の地域にある高級なコンテンポラリースタイルのおしゃれな家の外観 (アドベサイディング、ウッドシングル張り) の写真
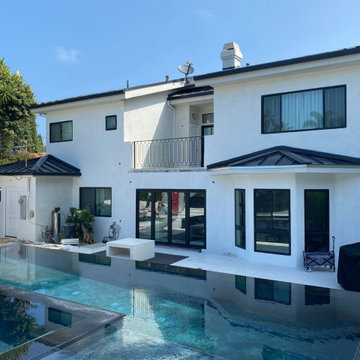
The owner of the house wanted to give a “facelift” to his home and convert it into a modern design residence. We translated his vision into this magnificent modern-looking house.
This project included a complete redesign of the exterior of the house, including the backyard landscaping and a full-size, infinity-edge pool and custom jacuzzi. All the custom concrete work, swimming pool, and pool-side BBQ island, complete with sink and mini-fridge gave this homeowner their own paradise getaway right in the heart of Beverly Hills.
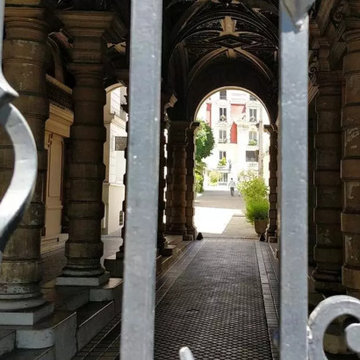
Portail spectaculaire avec ses grilles fin XIXe devant le style éclectique de ces fantaisies d'époque, aujourd'hui classées.
パリにあるエクレクティックスタイルのおしゃれな家の外観 (塗装レンガ、マルチカラーの外壁、アパート・マンション、ウッドシングル張り) の写真
パリにあるエクレクティックスタイルのおしゃれな家の外観 (塗装レンガ、マルチカラーの外壁、アパート・マンション、ウッドシングル張り) の写真
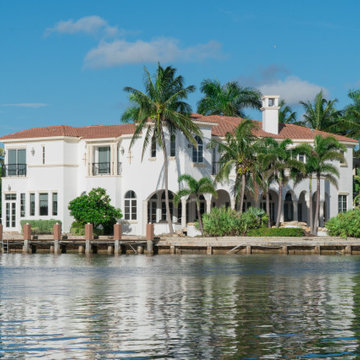
Nestled along the tranquil Inner Coastal waters, this house exudes a sense of harmony with its natural surroundings. As you approach, you'll be greeted by a vibrant array of outdoor plants that have been lovingly arranged to complement the coastal landscape. The gentle sway of the palm trees and the salty breeze whisper promises of relaxation and escape.
The heart of this coastal retreat is the Inner Coastal deck, an inviting space that beckons you to unwind and savor the serenity of the water's edge. Here, you can bask in the golden sun, sip your morning coffee, or simply listen to the gentle lapping of the tide.
The house itself is a masterpiece of modern architecture, featuring expansive glass doors and windows that seamlessly blend the indoors with the outdoors. These transparent walls not only flood the interior with natural light but also offer uninterrupted views of the ever-changing coastal panorama. As day turns into night, you can cozy up to the crackling fireplace in the living room, visible from the outside through the glass doors, creating a warm and inviting focal point.
The upper level reveals a charming balcony that extends from the master bedroom. It's the perfect place to stargaze or enjoy a glass of wine with a loved one as you relish the symphony of the waves in the background. Whether you're on the balcony, lounging on the deck, or inside the house, this Inner Coastal haven promises an immersive experience that's bound to rejuvenate your soul.
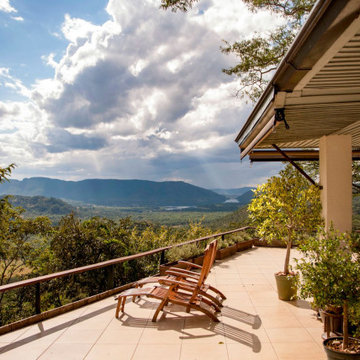
House among trees and branches with a stunning view over the hills and valleys
他の地域にある高級なコンテンポラリースタイルのおしゃれな家の外観 (アドベサイディング、ウッドシングル張り) の写真
他の地域にある高級なコンテンポラリースタイルのおしゃれな家の外観 (アドベサイディング、ウッドシングル張り) の写真
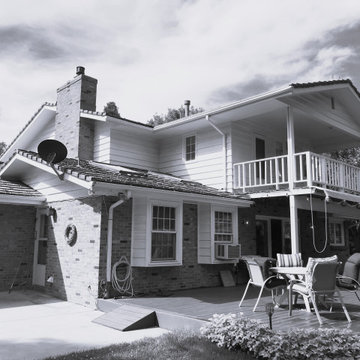
Before image of the traditional 1970's suburban home, which had several piecemeal additions completed in subsequent decades.
デンバーにあるラグジュアリーなトランジショナルスタイルのおしゃれな家の外観 (塗装レンガ、ウッドシングル張り) の写真
デンバーにあるラグジュアリーなトランジショナルスタイルのおしゃれな家の外観 (塗装レンガ、ウッドシングル張り) の写真
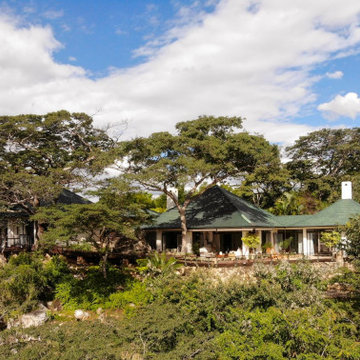
House among trees and branches with a stunning view over the hills and valleys
他の地域にある高級なコンテンポラリースタイルのおしゃれな家の外観 (アドベサイディング、ウッドシングル張り) の写真
他の地域にある高級なコンテンポラリースタイルのおしゃれな家の外観 (アドベサイディング、ウッドシングル張り) の写真
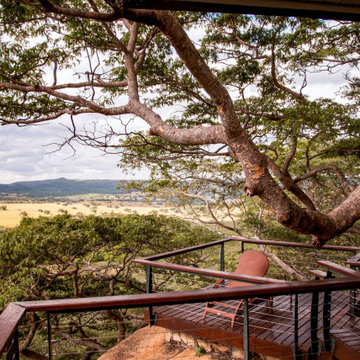
House among trees and branches with a stunning view over the hills and valleys
他の地域にある高級なコンテンポラリースタイルのおしゃれな家の外観 (アドベサイディング、ウッドシングル張り) の写真
他の地域にある高級なコンテンポラリースタイルのおしゃれな家の外観 (アドベサイディング、ウッドシングル張り) の写真
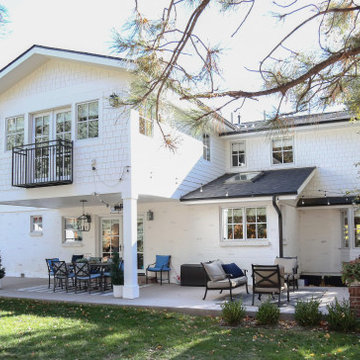
After. The unused upper deck area off of two long and poorly laid out bathrooms were reconfigured for a new primary suite with Juliette balcony.
デンバーにあるラグジュアリーなトランジショナルスタイルのおしゃれな家の外観 (塗装レンガ、ウッドシングル張り) の写真
デンバーにあるラグジュアリーなトランジショナルスタイルのおしゃれな家の外観 (塗装レンガ、ウッドシングル張り) の写真
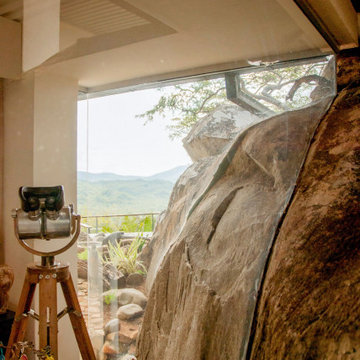
House among trees and branches with a stunning view over the hills and valleys
他の地域にある高級なコンテンポラリースタイルのおしゃれな家の外観 (アドベサイディング、ウッドシングル張り) の写真
他の地域にある高級なコンテンポラリースタイルのおしゃれな家の外観 (アドベサイディング、ウッドシングル張り) の写真
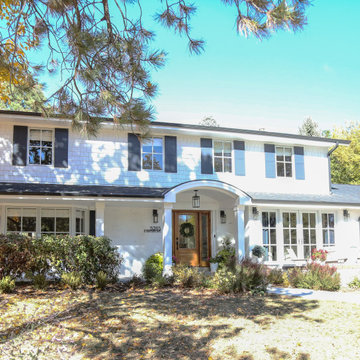
After. A new curved roofline frames the new front door. Upper windows were added and new French doors to the front patio extend from the family room.
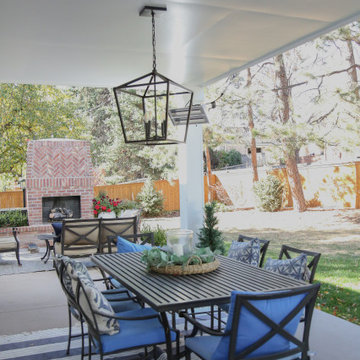
After. Finished covered patio with fireplace beyond.
デンバーにあるラグジュアリーなトランジショナルスタイルのおしゃれな家の外観 (塗装レンガ、ウッドシングル張り) の写真
デンバーにあるラグジュアリーなトランジショナルスタイルのおしゃれな家の外観 (塗装レンガ、ウッドシングル張り) の写真
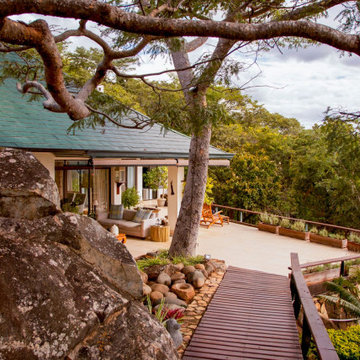
House among trees and branches with a stunning view over the hills and valleys
他の地域にある高級なコンテンポラリースタイルのおしゃれな家の外観 (アドベサイディング、ウッドシングル張り) の写真
他の地域にある高級なコンテンポラリースタイルのおしゃれな家の外観 (アドベサイディング、ウッドシングル張り) の写真
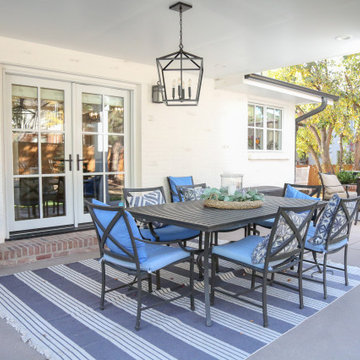
After. Finished covered patio with fireplace beyond.
デンバーにあるラグジュアリーなトランジショナルスタイルのおしゃれな家の外観 (塗装レンガ、ウッドシングル張り) の写真
デンバーにあるラグジュアリーなトランジショナルスタイルのおしゃれな家の外観 (塗装レンガ、ウッドシングル張り) の写真
大きな家 (アドベサイディング、塗装レンガ、ウッドシングル張り) の写真
1
